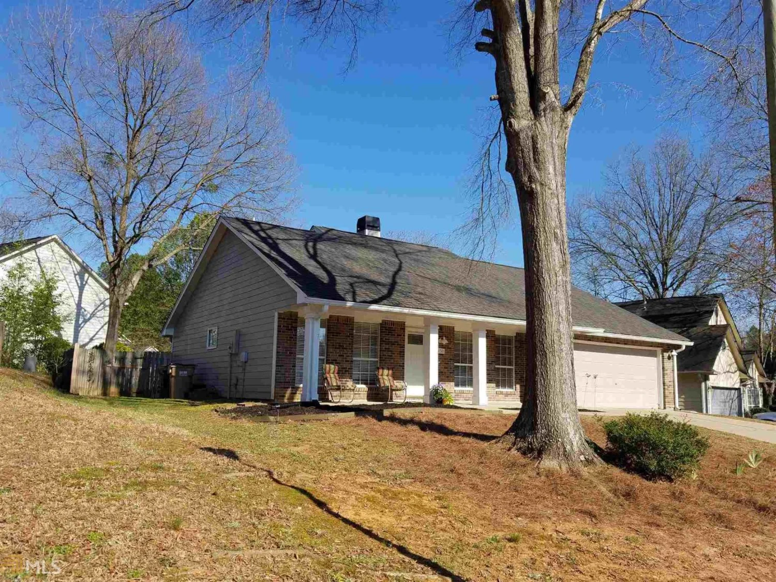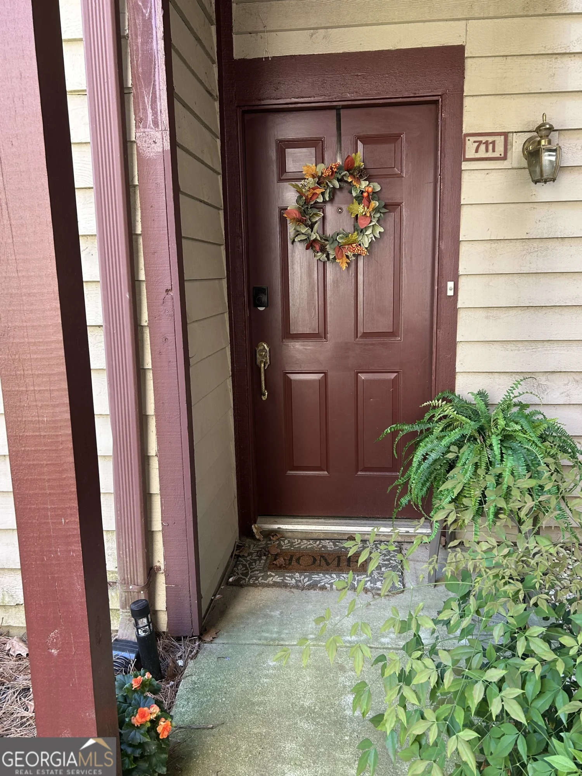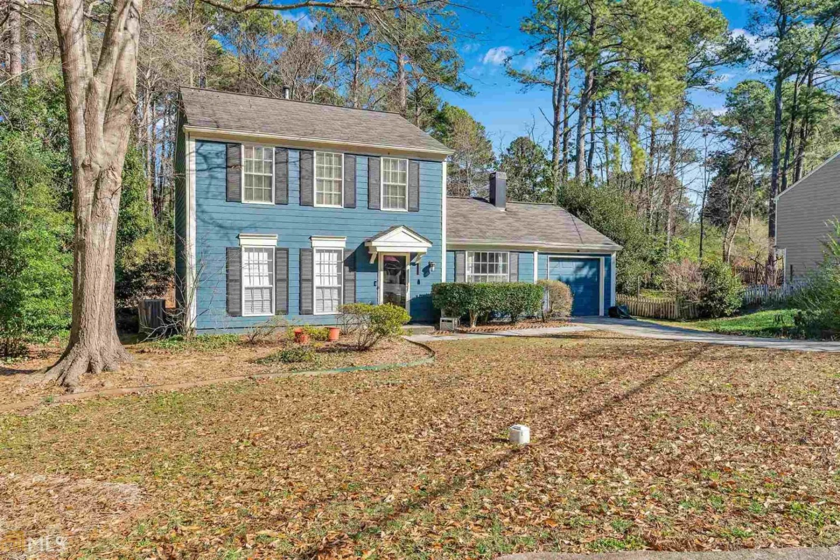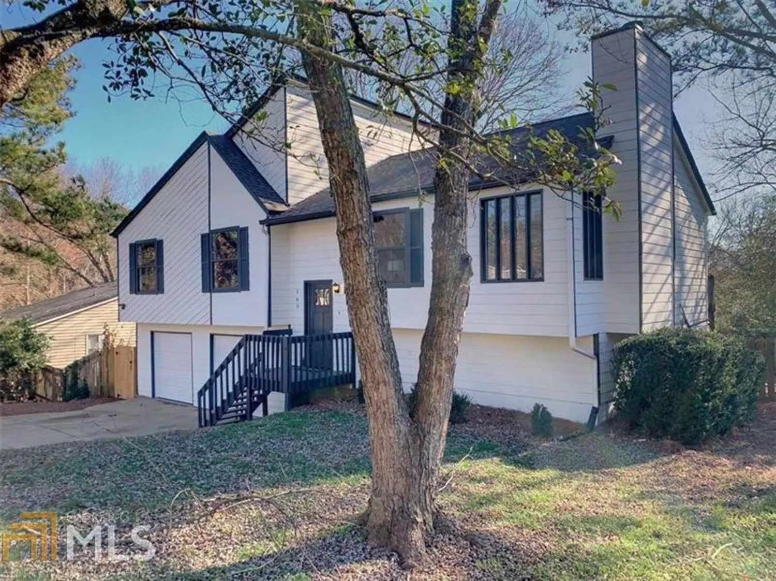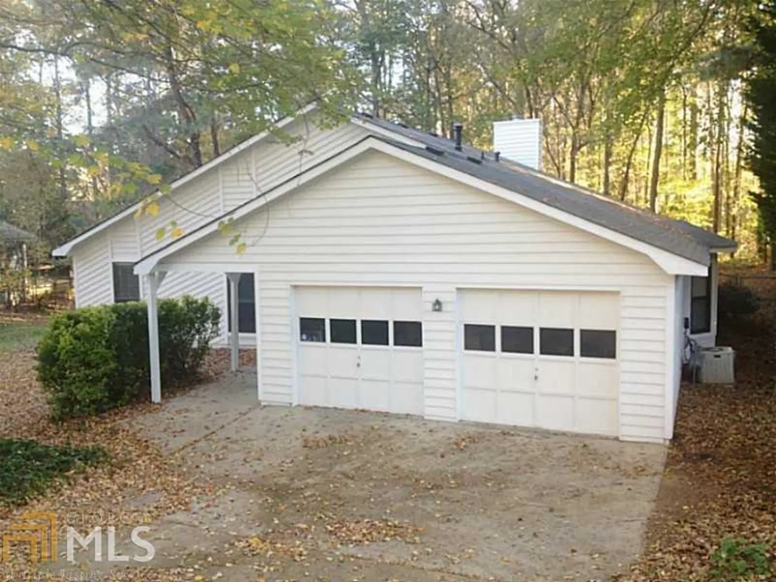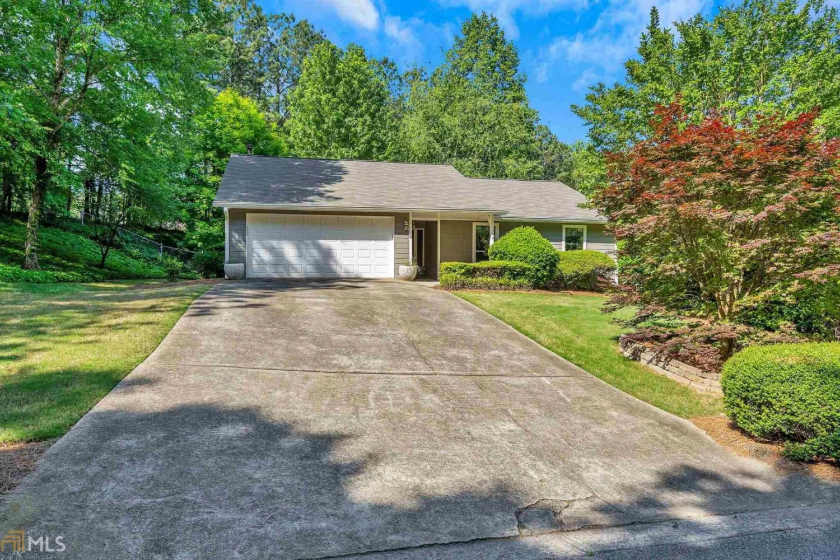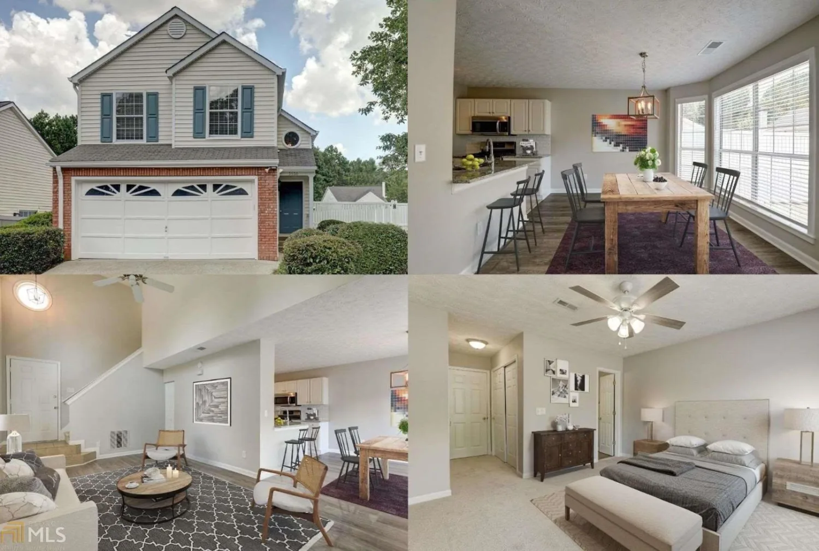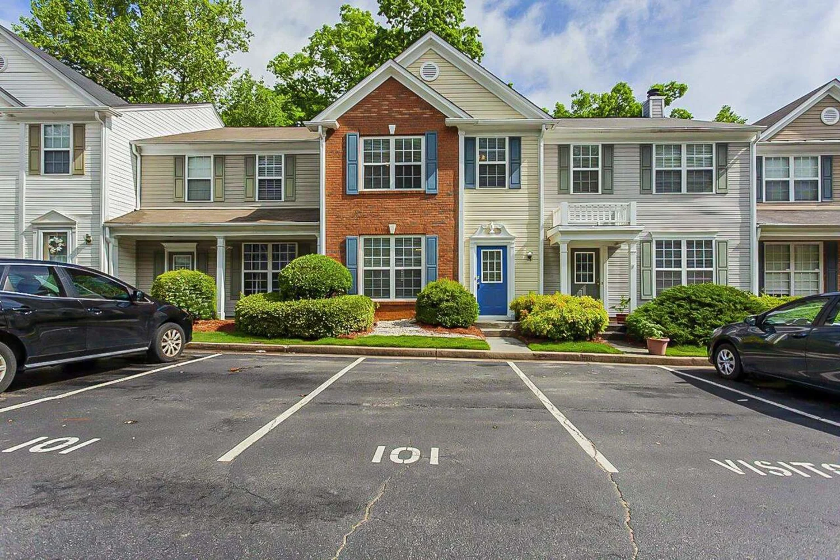9165 nesbit ferry road 28Johns Creek, GA 30022
9165 nesbit ferry road 28Johns Creek, GA 30022
Description
Location, Location, Location!!! Well maintained & recently renovated townhome w/ updated lighting, door hardware, kitchen & baths! Solid hardwood floors, new roof, fresh interior & exterior paint, newer carpet, ss appliances, hot water heater & HVAC! Simply enjoy your backyard tranquility w/ family of deer or visit Newtown sports & dog park just 2 miles away! Minutes to fresh market, Starbucks, downtown Alpharetta's shopping/dining, GA 400, Avalon, North Point Mall, Big Creek Park & Big Creek Greenway! Daily/annual pool passes avail @ Will's Park.Great school district!!
Property Details for 9165 Nesbit Ferry Road 28
- Subdivision ComplexPark at Nesbit Place
- Architectural StyleTraditional
- Num Of Parking Spaces2
- Parking FeaturesAssigned, Off Street
- Property AttachedYes
LISTING UPDATED:
- StatusClosed
- MLS #8445966
- Days on Site13
- Taxes$1,151.76 / year
- HOA Fees$100 / month
- MLS TypeResidential
- Year Built1998
- Lot Size0.03 Acres
- CountryFulton
LISTING UPDATED:
- StatusClosed
- MLS #8445966
- Days on Site13
- Taxes$1,151.76 / year
- HOA Fees$100 / month
- MLS TypeResidential
- Year Built1998
- Lot Size0.03 Acres
- CountryFulton
Building Information for 9165 Nesbit Ferry Road 28
- StoriesTwo
- Year Built1998
- Lot Size0.0300 Acres
Payment Calculator
Term
Interest
Home Price
Down Payment
The Payment Calculator is for illustrative purposes only. Read More
Property Information for 9165 Nesbit Ferry Road 28
Summary
Location and General Information
- Community Features: Street Lights, Walk To Schools, Near Shopping
- Directions: GA 400 North, east on Holcomb Bridge Road, take left onto Nesbit Ferry Road, Nesbit Place Subdivision is on your right after half a mile. Home (#28) will be at the end of the entrance road in cul-de-sac.
- Coordinates: 34.001391,-84.27443
School Information
- Elementary School: Barnwell
- Middle School: Haynes Bridge
- High School: Centennial
Taxes and HOA Information
- Parcel Number: 12 306008351252
- Tax Year: 2017
- Association Fee Includes: Maintenance Grounds, Management Fee, Reserve Fund
- Tax Lot: 28
Virtual Tour
Parking
- Open Parking: No
Interior and Exterior Features
Interior Features
- Cooling: Electric, Ceiling Fan(s), Central Air, Zoned, Dual
- Heating: Natural Gas, Central, Forced Air, Zoned, Dual
- Appliances: Gas Water Heater, Dishwasher, Disposal, Ice Maker, Microwave, Oven/Range (Combo), Stainless Steel Appliance(s)
- Basement: Concrete, Daylight, Interior Entry, Exterior Entry, Finished, Full
- Fireplace Features: Family Room, Factory Built, Gas Starter
- Flooring: Hardwood, Tile, Carpet
- Interior Features: Vaulted Ceiling(s), Double Vanity, Tile Bath, Walk-In Closet(s), Roommate Plan
- Levels/Stories: Two
- Window Features: Double Pane Windows
- Kitchen Features: Breakfast Area, Pantry
- Total Half Baths: 1
- Bathrooms Total Integer: 3
- Bathrooms Total Decimal: 2
Exterior Features
- Accessibility Features: Accessible Entrance
- Construction Materials: Aluminum Siding, Vinyl Siding
- Patio And Porch Features: Deck, Patio
- Roof Type: Composition
- Security Features: Open Access, Smoke Detector(s)
- Pool Private: No
- Other Structures: Workshop
Property
Utilities
- Utilities: Underground Utilities, Cable Available, Sewer Connected
- Water Source: Public
Property and Assessments
- Home Warranty: Yes
- Property Condition: Updated/Remodeled, Resale
Green Features
- Green Energy Efficient: Insulation, Thermostat
Lot Information
- Above Grade Finished Area: 1429
- Common Walls: 2+ Common Walls
- Lot Features: Cul-De-Sac, Level
Multi Family
- # Of Units In Community: 28
- Number of Units To Be Built: Square Feet
Rental
Rent Information
- Land Lease: Yes
Public Records for 9165 Nesbit Ferry Road 28
Tax Record
- 2017$1,151.76 ($95.98 / month)
Home Facts
- Beds3
- Baths2
- Total Finished SqFt1,843 SqFt
- Above Grade Finished1,429 SqFt
- Below Grade Finished414 SqFt
- StoriesTwo
- Lot Size0.0300 Acres
- StyleTownhouse
- Year Built1998
- APN12 306008351252
- CountyFulton
- Fireplaces1


