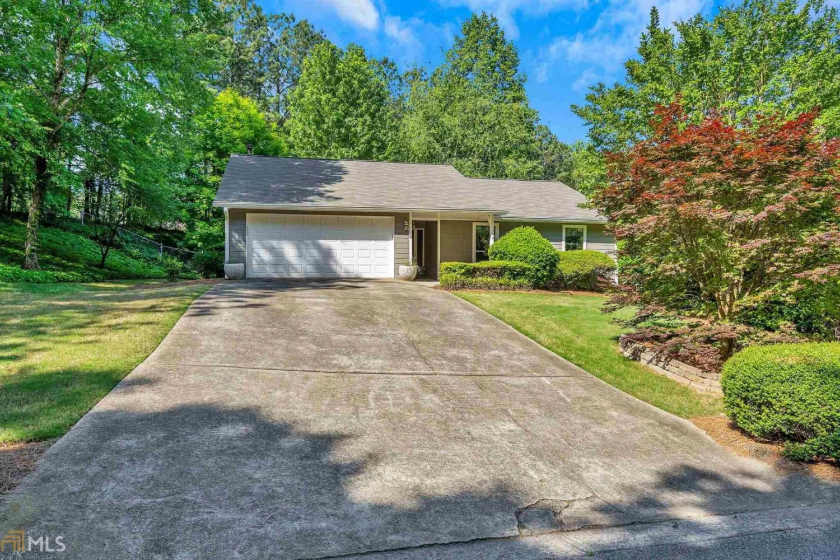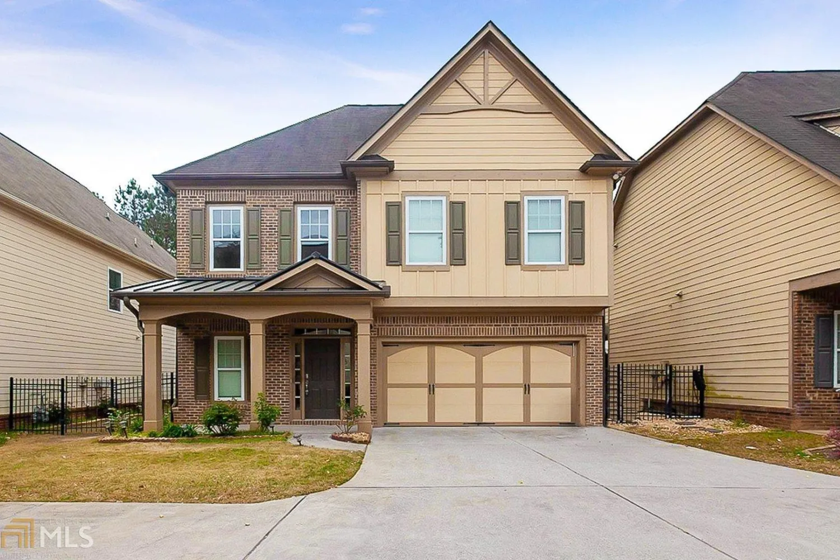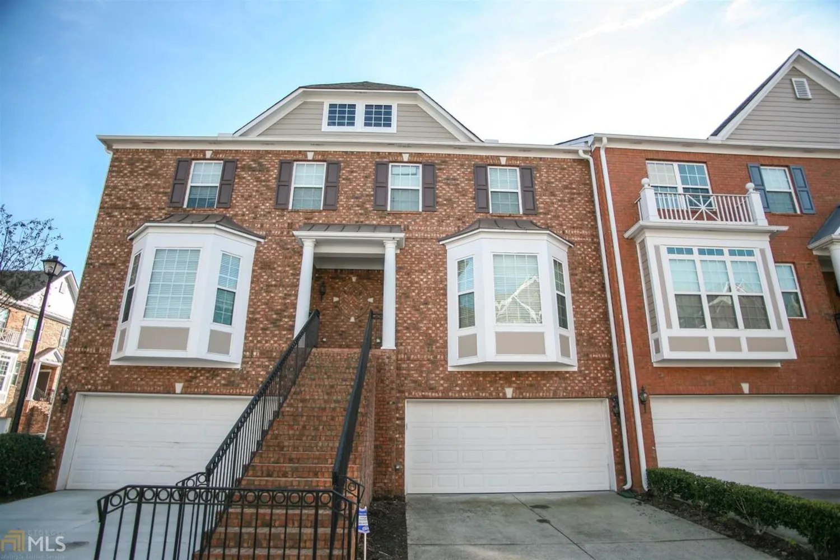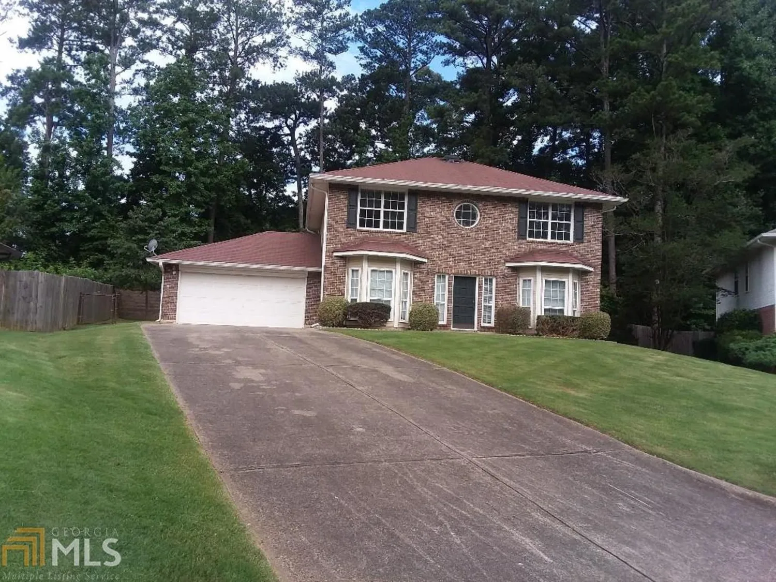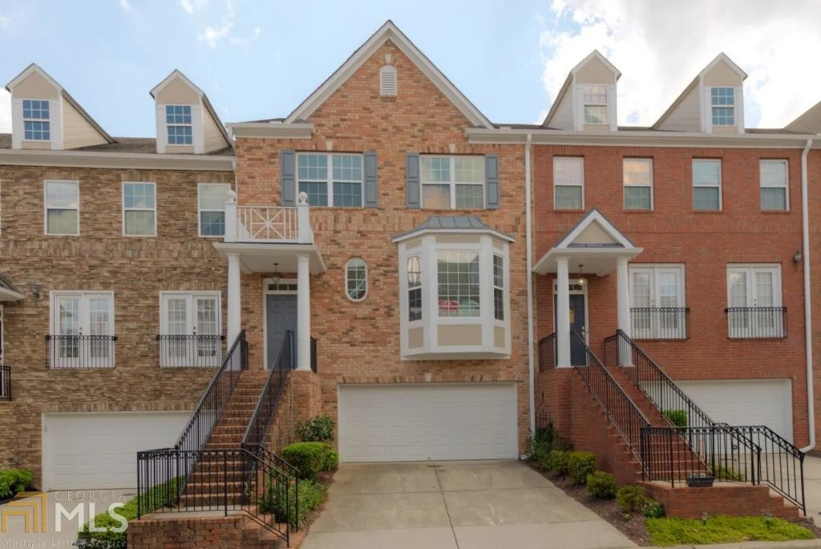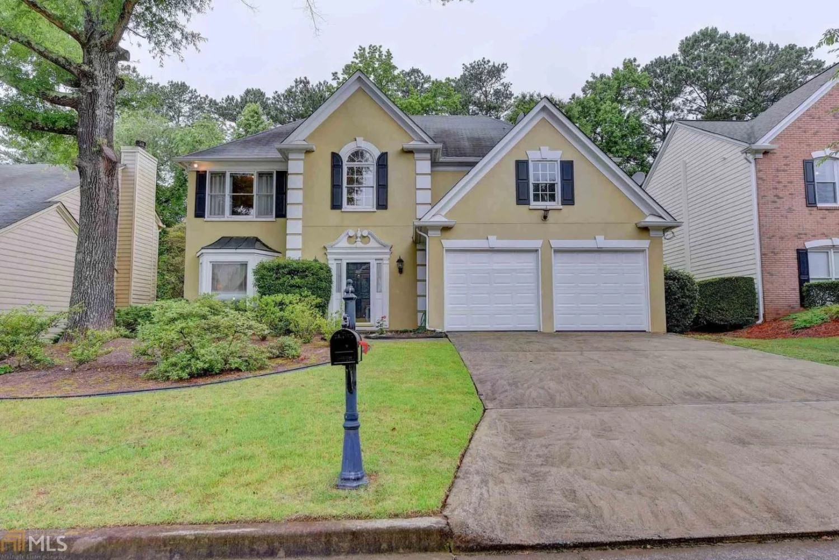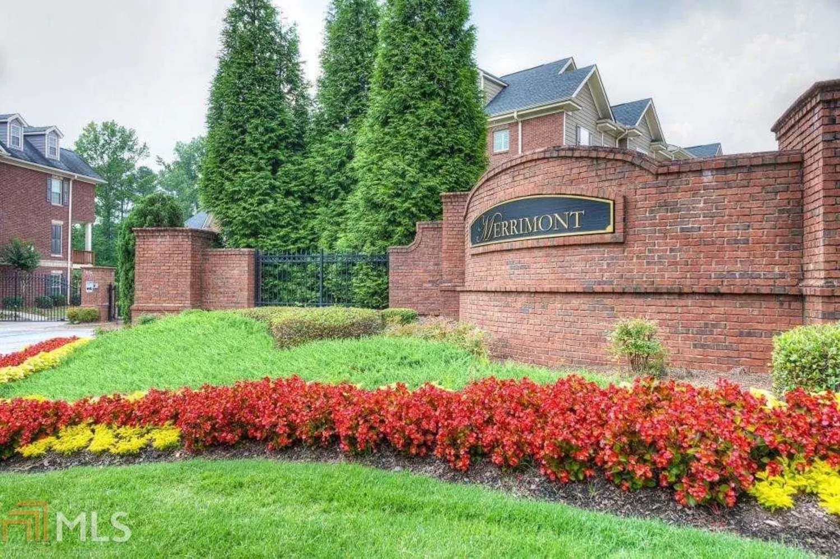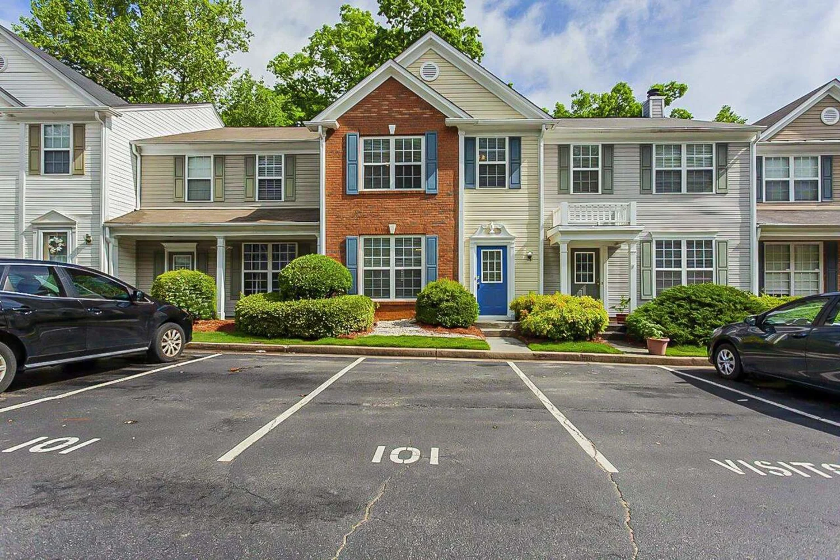3550 jones ferry laneJohns Creek, GA 30022
3550 jones ferry laneJohns Creek, GA 30022
Description
Charming home located in sought after Alpharetta/Johns Creek. Fenced-in backyard with larger corner lot is perfect for outdoor entertainment. This light-filled home features an open concept with soaring ceilings, updated kitchen with new granite countertops/backsplash/stainless steel appliances, large living room with fireplace, spacious bedrooms, updated bathrooms, new blinds, new flooring, new lighting, with fresh paint inside and out. Move-in ready with all appliances included. Hard-to-beat location boasts proximity to Autrey Mill Nature Preserve, North Point Mall.
Property Details for 3550 Jones Ferry Lane
- Subdivision ComplexVillage At Jones Ferry
- Architectural StyleBrick Front, Traditional
- Parking FeaturesAssigned, Garage, Kitchen Level
- Property AttachedNo
- Waterfront FeaturesNo Dock Or Boathouse
LISTING UPDATED:
- StatusClosed
- MLS #8830103
- Days on Site2
- Taxes$3,064.73 / year
- HOA Fees$660 / month
- MLS TypeResidential
- Year Built1994
- Lot Size0.13 Acres
- CountryFulton
LISTING UPDATED:
- StatusClosed
- MLS #8830103
- Days on Site2
- Taxes$3,064.73 / year
- HOA Fees$660 / month
- MLS TypeResidential
- Year Built1994
- Lot Size0.13 Acres
- CountryFulton
Building Information for 3550 Jones Ferry Lane
- StoriesTwo
- Year Built1994
- Lot Size0.1300 Acres
Payment Calculator
Term
Interest
Home Price
Down Payment
The Payment Calculator is for illustrative purposes only. Read More
Property Information for 3550 Jones Ferry Lane
Summary
Location and General Information
- Community Features: Street Lights
- Directions: 400N, Take exit 7A, turn left on Old Alabama Rd, turn left on Jones Bridge Rd, Left on Jones Ferry Ln, home will be on the right.
- Coordinates: 34.028802,-84.254974
School Information
- Elementary School: Dolvin
- Middle School: Autrey Milll
- High School: Johns Creek
Taxes and HOA Information
- Parcel Number: 11 007300131069
- Tax Year: 2019
- Association Fee Includes: Maintenance Grounds
- Tax Lot: 139
Virtual Tour
Parking
- Open Parking: No
Interior and Exterior Features
Interior Features
- Cooling: Electric, Ceiling Fan(s), Central Air
- Heating: Natural Gas, Central
- Appliances: Dishwasher, Disposal, Microwave, Oven/Range (Combo), Refrigerator
- Basement: None
- Fireplace Features: Family Room, Gas Starter, Gas Log
- Flooring: Carpet, Tile
- Interior Features: High Ceilings
- Levels/Stories: Two
- Kitchen Features: Breakfast Bar, Pantry
- Foundation: Slab
- Total Half Baths: 1
- Bathrooms Total Integer: 3
- Bathrooms Total Decimal: 2
Exterior Features
- Construction Materials: Concrete
- Roof Type: Composition
- Security Features: Smoke Detector(s)
- Laundry Features: Mud Room
- Pool Private: No
Property
Utilities
- Utilities: Sewer Connected
- Water Source: Public
Property and Assessments
- Home Warranty: Yes
- Property Condition: Resale
Green Features
Lot Information
- Above Grade Finished Area: 1190
- Lot Features: Corner Lot, Private
- Waterfront Footage: No Dock Or Boathouse
Multi Family
- Number of Units To Be Built: Square Feet
Rental
Rent Information
- Land Lease: Yes
- Occupant Types: Vacant
Public Records for 3550 Jones Ferry Lane
Tax Record
- 2019$3,064.73 ($255.39 / month)
Home Facts
- Beds3
- Baths2
- Total Finished SqFt1,190 SqFt
- Above Grade Finished1,190 SqFt
- StoriesTwo
- Lot Size0.1300 Acres
- StyleSingle Family Residence
- Year Built1994
- APN11 007300131069
- CountyFulton
- Fireplaces1


