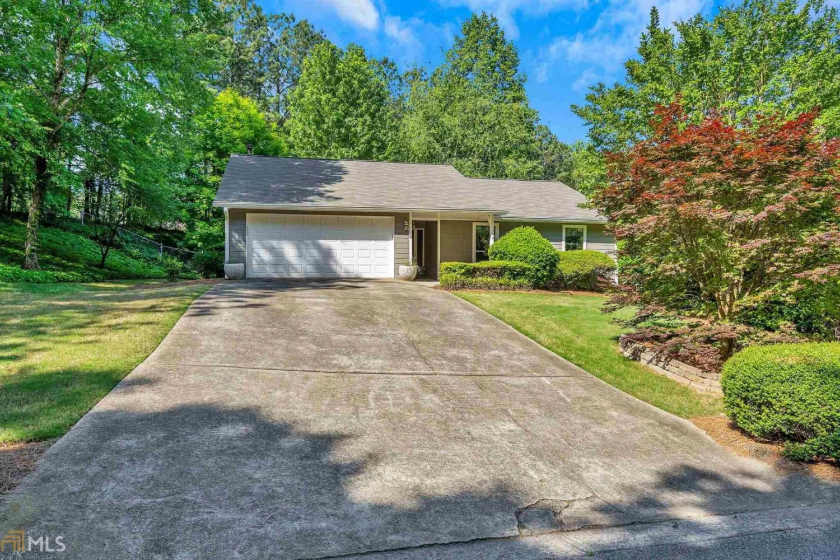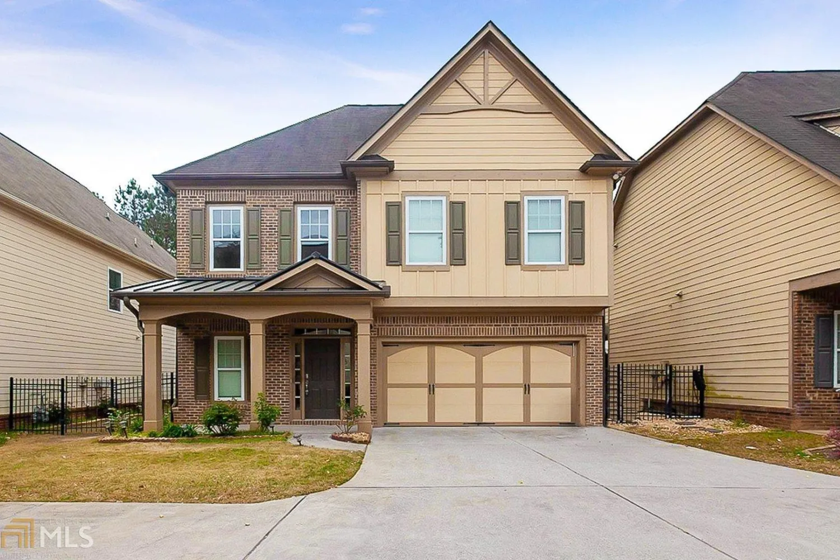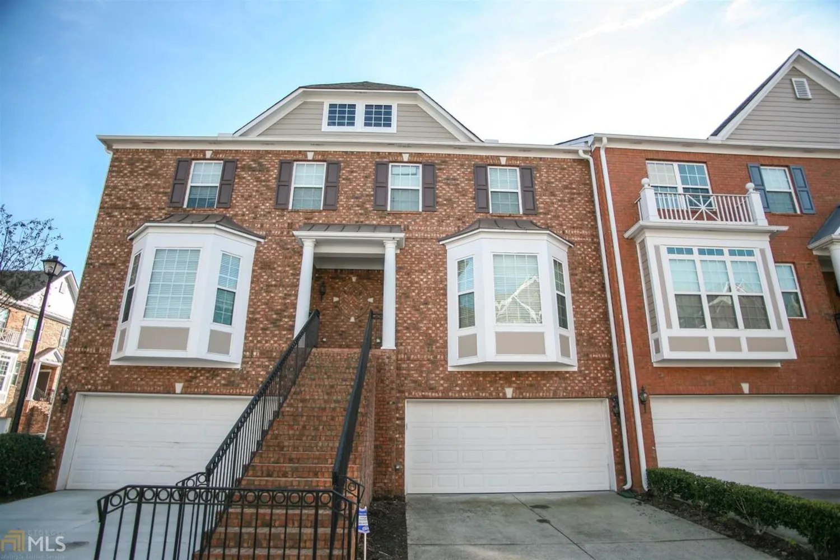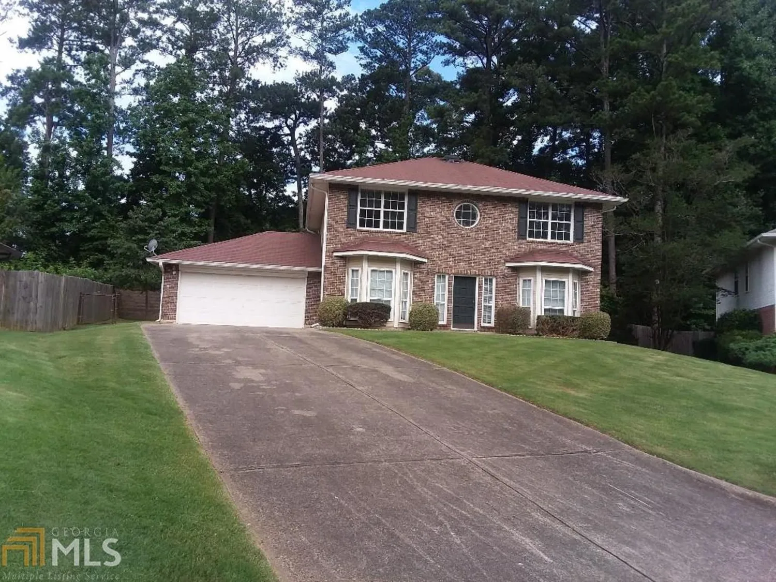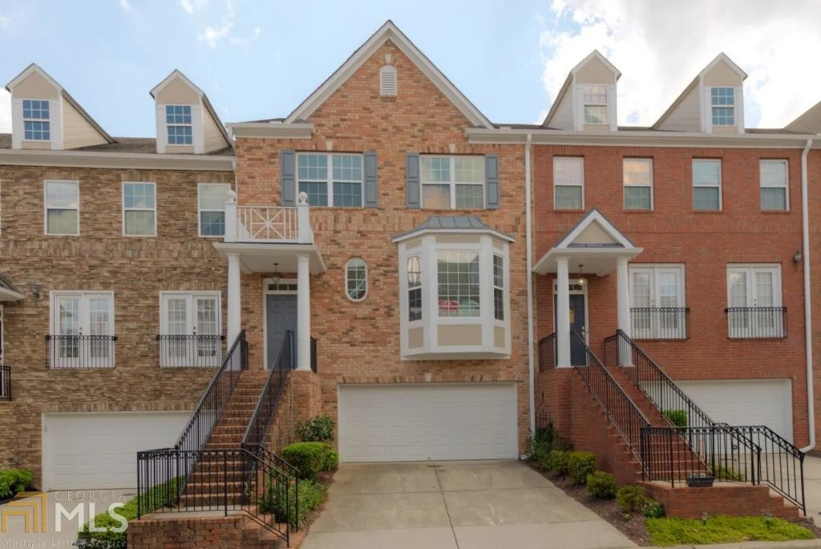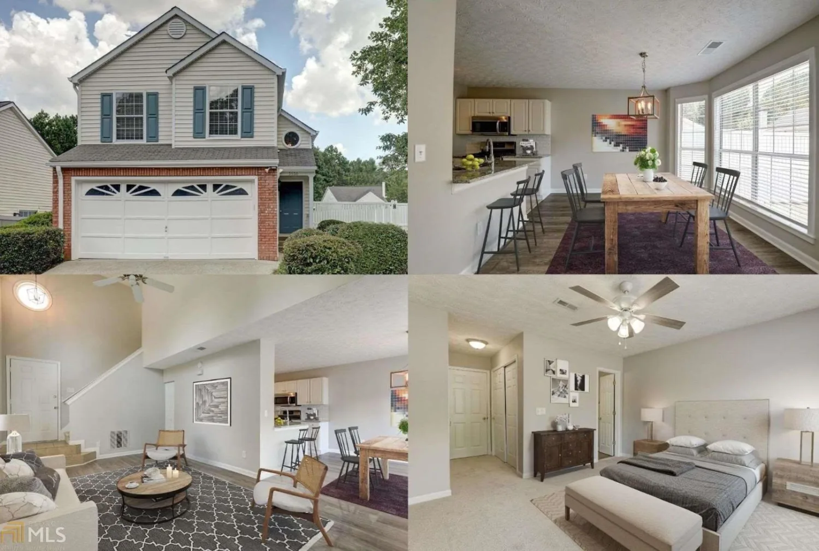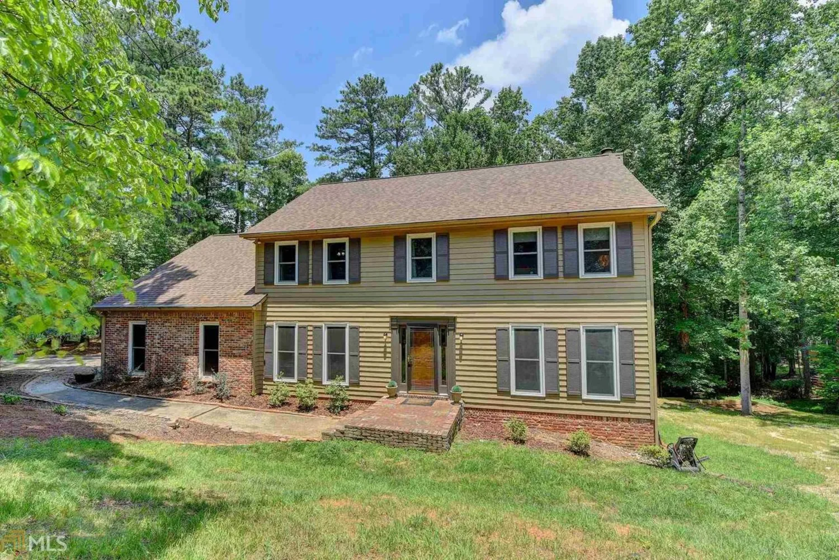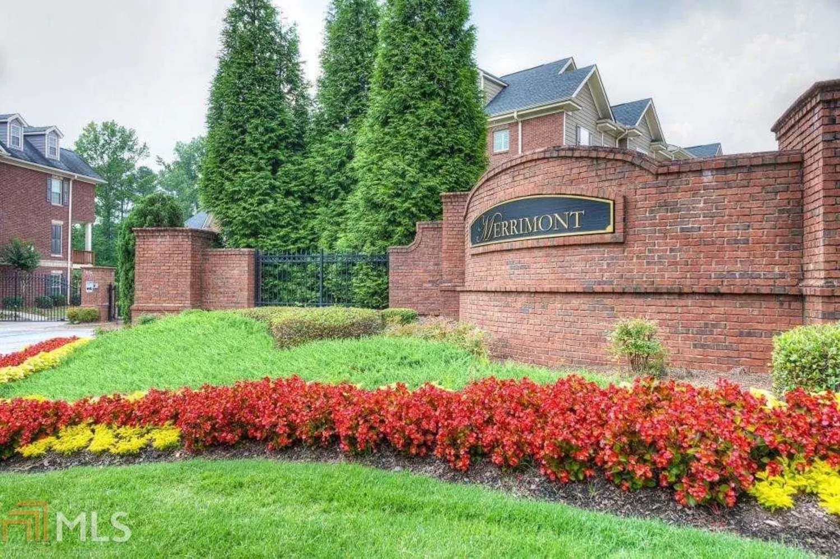6335 barwick laneJohns Creek, GA 30097
6335 barwick laneJohns Creek, GA 30097
Description
GORGEOUS RENOVATED HOME IN HIGHLY SOUGHT AFTER AREA. RECENTLY UPDATED. OPEN KITCHEN VIEW TO FAMILY ROOM WITH GRANITE COUNTERS, NEW DISH WASHER, NEW MICROWAVE. NEW PAINT IN MAIN LEVEL,NEW LIGHT FIXTURE,ALL NEW HARDWOOD STYLE LAMINATED FLOORING. SEPARATE LIVING AND DINING ROOM. MASTER SUITE, WALK-IN CLOSET & MASTER BATHROOM WITH DOUBLE VANITIES & SEPARATE TUB. HUGE FENCED BACKYARD FOR YOUR ENTERTAINMENT.GREAT LOCATION, NORTHVIEW HIGH SCHOOL DISTRICT. MOVE IN READY. MUST SEE!
Property Details for 6335 Barwick Lane
- Subdivision ComplexEnclave At Foxdale
- Architectural StyleTraditional
- Num Of Parking Spaces2
- Parking FeaturesGarage
- Property AttachedNo
LISTING UPDATED:
- StatusClosed
- MLS #8819768
- Days on Site11
- Taxes$3,961.86 / year
- HOA Fees$497 / month
- MLS TypeResidential
- Year Built1993
- Lot Size0.17 Acres
- CountryFulton
LISTING UPDATED:
- StatusClosed
- MLS #8819768
- Days on Site11
- Taxes$3,961.86 / year
- HOA Fees$497 / month
- MLS TypeResidential
- Year Built1993
- Lot Size0.17 Acres
- CountryFulton
Building Information for 6335 Barwick Lane
- StoriesTwo
- Year Built1993
- Lot Size0.1700 Acres
Payment Calculator
Term
Interest
Home Price
Down Payment
The Payment Calculator is for illustrative purposes only. Read More
Property Information for 6335 Barwick Lane
Summary
Location and General Information
- Community Features: Pool, Tennis Court(s), Walk To Schools, Near Shopping
- Directions: 141 North; Right on Abbotts Bridge; Left into Enclave At Foxdale Subdivision, Left on Barwick Lane (First Street as entering subdivision) House on the left.
- Coordinates: 34.043435,-84.175054
School Information
- Elementary School: Wilson Creek
- Middle School: River Trail
- High School: Northview
Taxes and HOA Information
- Parcel Number: 11 101103700137
- Tax Year: 2019
- Association Fee Includes: Swimming, Tennis
Virtual Tour
Parking
- Open Parking: No
Interior and Exterior Features
Interior Features
- Cooling: Electric, Ceiling Fan(s), Central Air
- Heating: Natural Gas, Central
- Appliances: Gas Water Heater, Dishwasher, Disposal, Microwave, Oven/Range (Combo), Refrigerator, Stainless Steel Appliance(s)
- Basement: None
- Fireplace Features: Gas Log
- Flooring: Hardwood, Laminate
- Interior Features: High Ceilings, Double Vanity, Entrance Foyer, Soaking Tub, Separate Shower, Tile Bath, Walk-In Closet(s)
- Levels/Stories: Two
- Window Features: Double Pane Windows
- Foundation: Slab
- Total Half Baths: 1
- Bathrooms Total Integer: 3
- Bathrooms Total Decimal: 2
Exterior Features
- Construction Materials: Stucco
- Spa Features: Bath
- Pool Private: No
Property
Utilities
- Water Source: Public
Property and Assessments
- Home Warranty: Yes
- Property Condition: Updated/Remodeled, Resale
Green Features
- Green Energy Efficient: Doors
Lot Information
- Above Grade Finished Area: 2544
- Lot Features: Level, Private
Multi Family
- Number of Units To Be Built: Square Feet
Rental
Rent Information
- Land Lease: Yes
- Occupant Types: Vacant
Public Records for 6335 Barwick Lane
Tax Record
- 2019$3,961.86 ($330.16 / month)
Home Facts
- Beds4
- Baths2
- Total Finished SqFt2,544 SqFt
- Above Grade Finished2,544 SqFt
- StoriesTwo
- Lot Size0.1700 Acres
- StyleSingle Family Residence
- Year Built1993
- APN11 101103700137
- CountyFulton
- Fireplaces1


