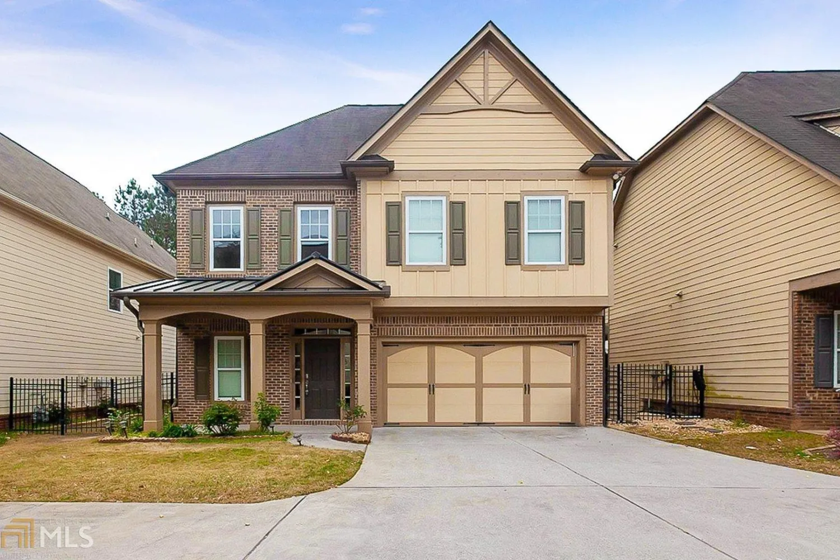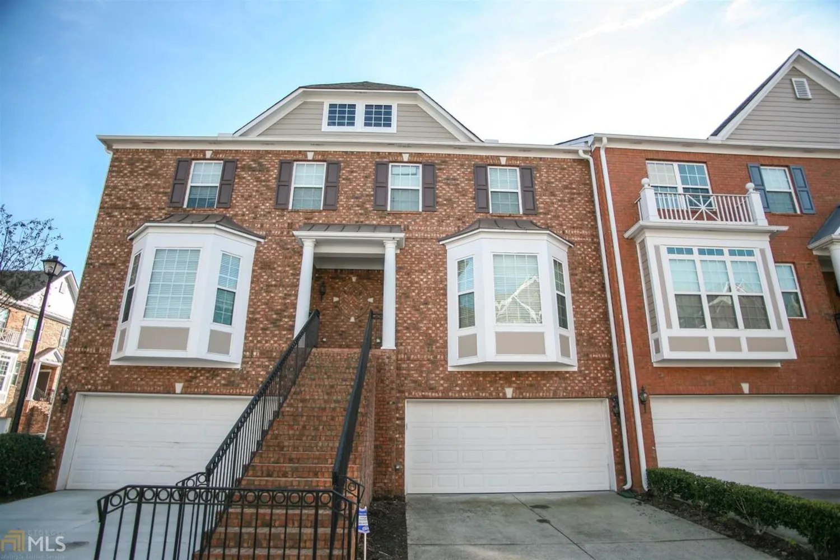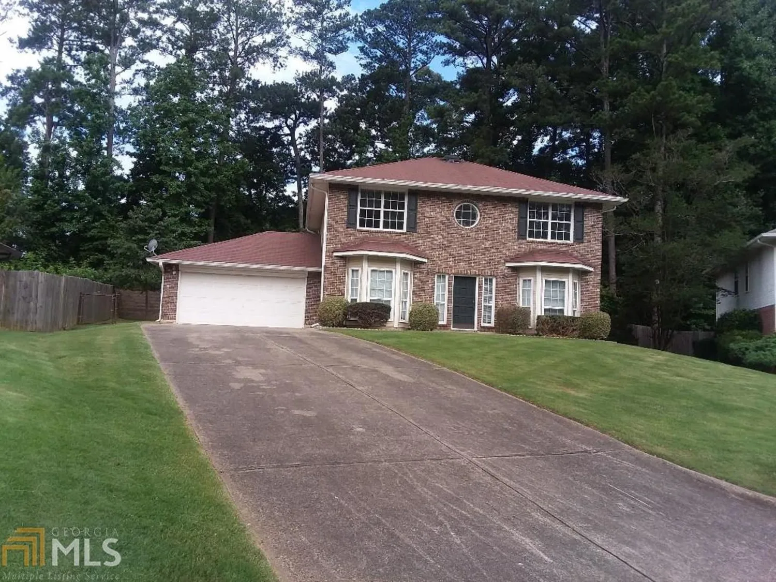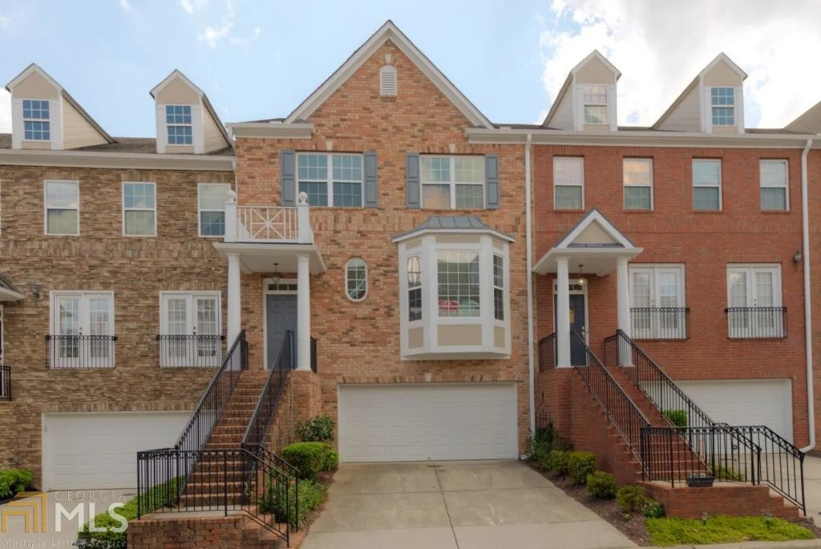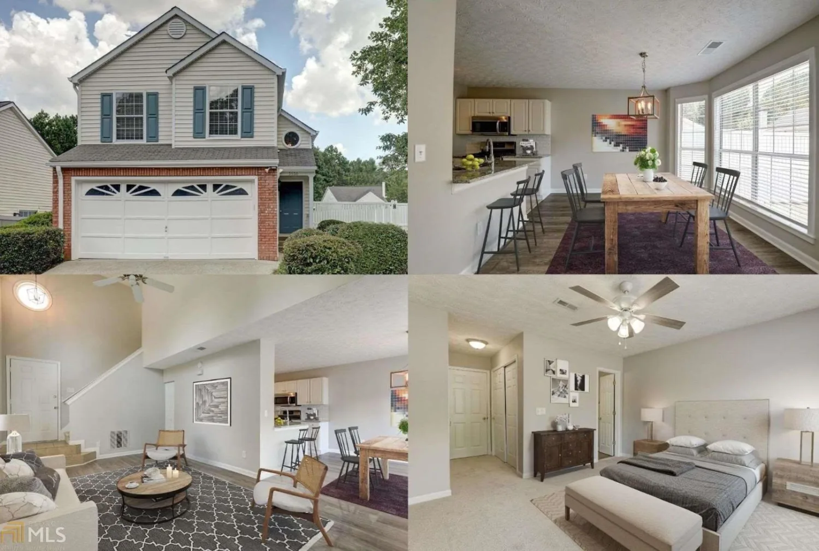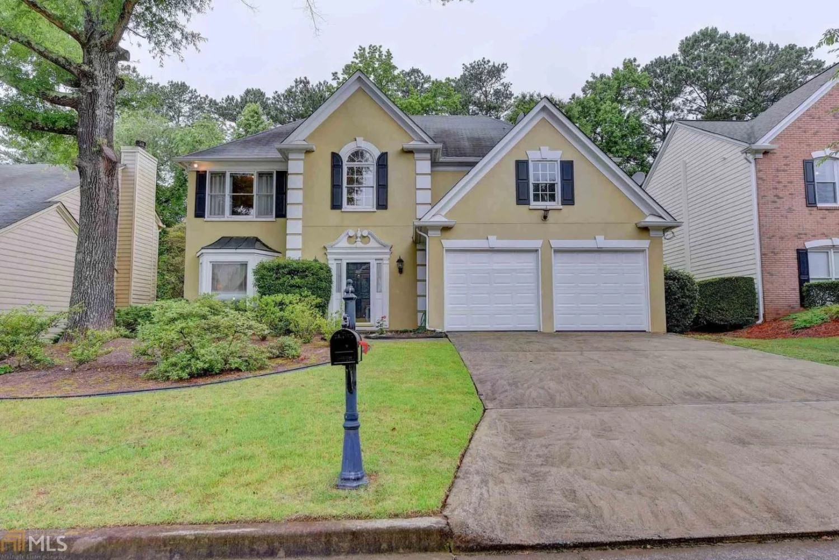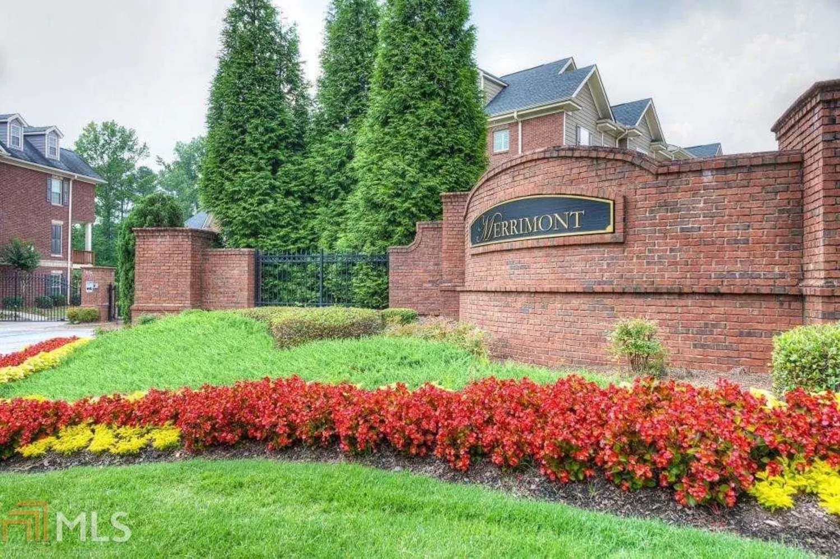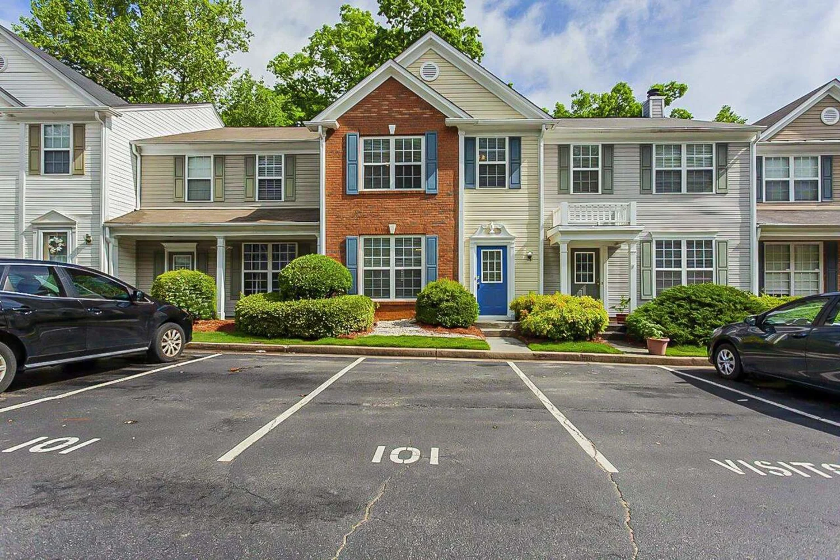10670 indian village driveJohns Creek, GA 30022
10670 indian village driveJohns Creek, GA 30022
Description
Absolute GEM, beautiful, pristine home in immaculate condition. This totally redone beauty has updated kitchen with Quartz counters, newer Hdwd cabs, pull out shelves, Lg pantry, newer appls, Great room w/stone FP & Wet bar. Oversized Master, 2 walk in closets, custom closets in all bedrooms, all bathrooms redone, hardwoods thru out, tile in baths, private, secluded backyard with expansive new deck, apple & peach fruit trees, gorgeous canopy of hardwood trees in rear. Hardi board exterior, newer roof, gutters & soffits. Fantastic schools & location. Absolute Winner, will go fast.
Property Details for 10670 Indian Village Drive
- Subdivision ComplexLong Indian Creek
- Architectural StyleRanch, Traditional
- Num Of Parking Spaces2
- Parking FeaturesAttached, Garage Door Opener, Kitchen Level
- Property AttachedNo
LISTING UPDATED:
- StatusClosed
- MLS #8782651
- Days on Site28
- Taxes$2,306.65 / year
- MLS TypeResidential
- Year Built1985
- Lot Size0.56 Acres
- CountryFulton
LISTING UPDATED:
- StatusClosed
- MLS #8782651
- Days on Site28
- Taxes$2,306.65 / year
- MLS TypeResidential
- Year Built1985
- Lot Size0.56 Acres
- CountryFulton
Building Information for 10670 Indian Village Drive
- StoriesOne
- Year Built1985
- Lot Size0.5600 Acres
Payment Calculator
Term
Interest
Home Price
Down Payment
The Payment Calculator is for illustrative purposes only. Read More
Property Information for 10670 Indian Village Drive
Summary
Location and General Information
- Community Features: None
- Directions: GPS
- Coordinates: 34.0419337,-84.22876459999999
School Information
- Elementary School: Dolvin
- Middle School: Autrey Milll
- High School: Johns Creek
Taxes and HOA Information
- Parcel Number: 11 038101330097
- Tax Year: 2018
- Association Fee Includes: None
Virtual Tour
Parking
- Open Parking: No
Interior and Exterior Features
Interior Features
- Cooling: Electric, Central Air
- Heating: Natural Gas, Forced Air
- Appliances: Dishwasher, Oven/Range (Combo)
- Basement: None
- Fireplace Features: Family Room, Gas Starter
- Flooring: Hardwood, Tile
- Interior Features: High Ceilings, Walk-In Closet(s), Master On Main Level, Split Bedroom Plan
- Levels/Stories: One
- Window Features: Double Pane Windows
- Kitchen Features: Pantry, Solid Surface Counters
- Foundation: Slab
- Main Bedrooms: 3
- Bathrooms Total Integer: 2
- Main Full Baths: 2
- Bathrooms Total Decimal: 2
Exterior Features
- Construction Materials: Concrete
- Roof Type: Composition
- Security Features: Smoke Detector(s)
- Pool Private: No
Property
Utilities
- Utilities: Sewer Connected
- Water Source: Public
Property and Assessments
- Home Warranty: Yes
- Property Condition: Resale
Green Features
Lot Information
- Above Grade Finished Area: 1633
- Lot Features: Level, Private
Multi Family
- Number of Units To Be Built: Square Feet
Rental
Rent Information
- Land Lease: Yes
Public Records for 10670 Indian Village Drive
Tax Record
- 2018$2,306.65 ($192.22 / month)
Home Facts
- Beds3
- Baths2
- Total Finished SqFt1,633 SqFt
- Above Grade Finished1,633 SqFt
- StoriesOne
- Lot Size0.5600 Acres
- StyleSingle Family Residence
- Year Built1985
- APN11 038101330097
- CountyFulton
- Fireplaces1


