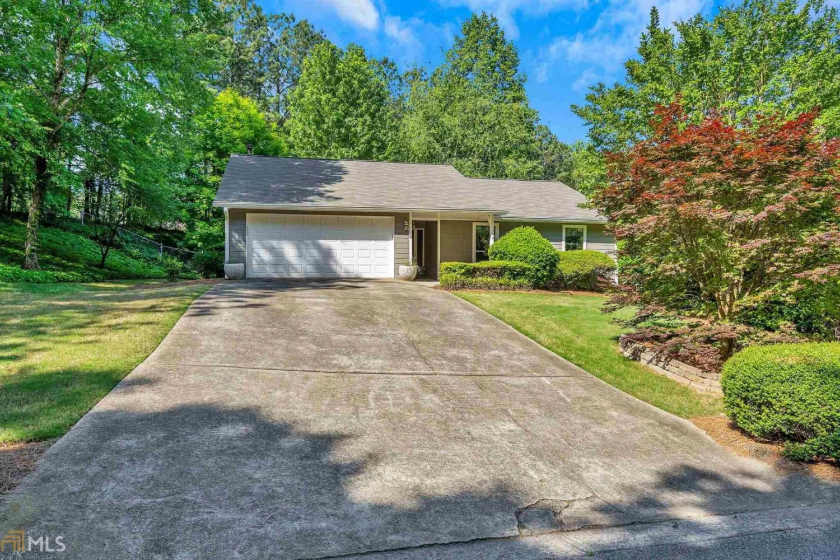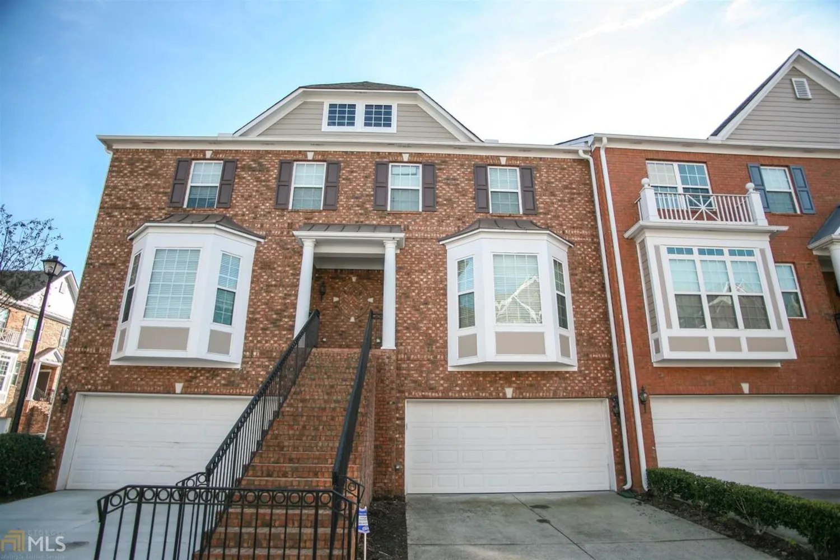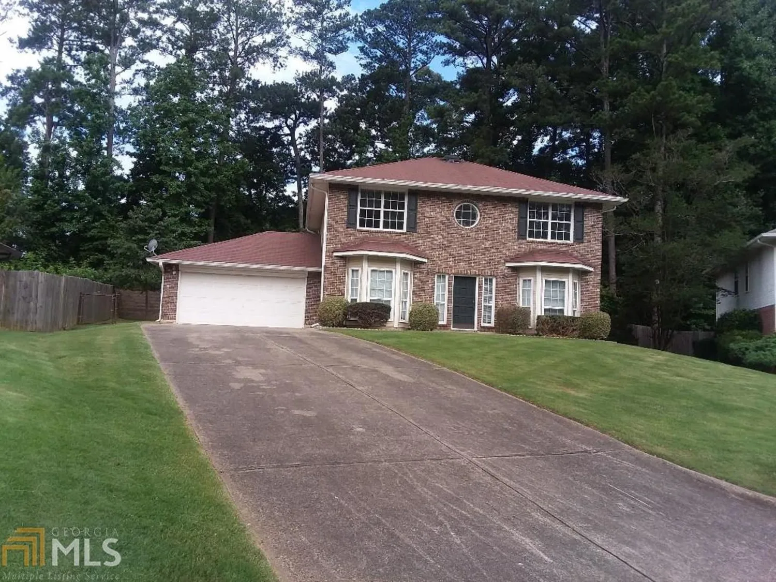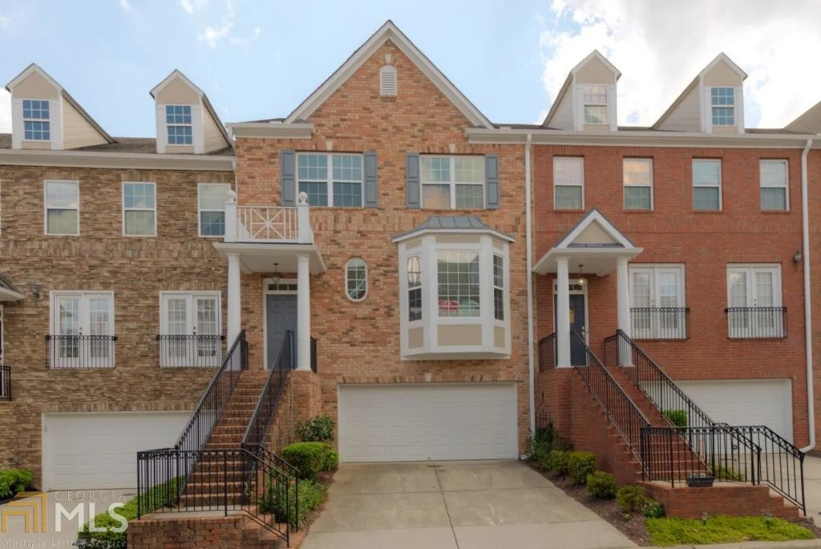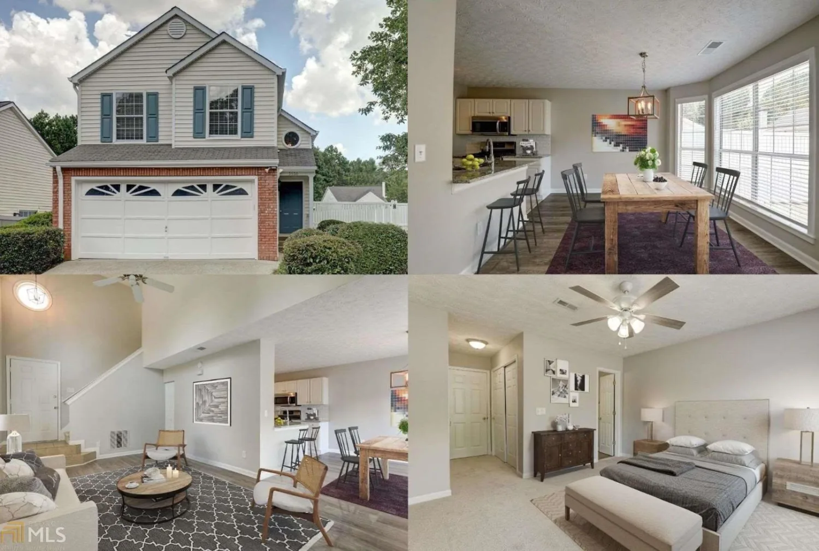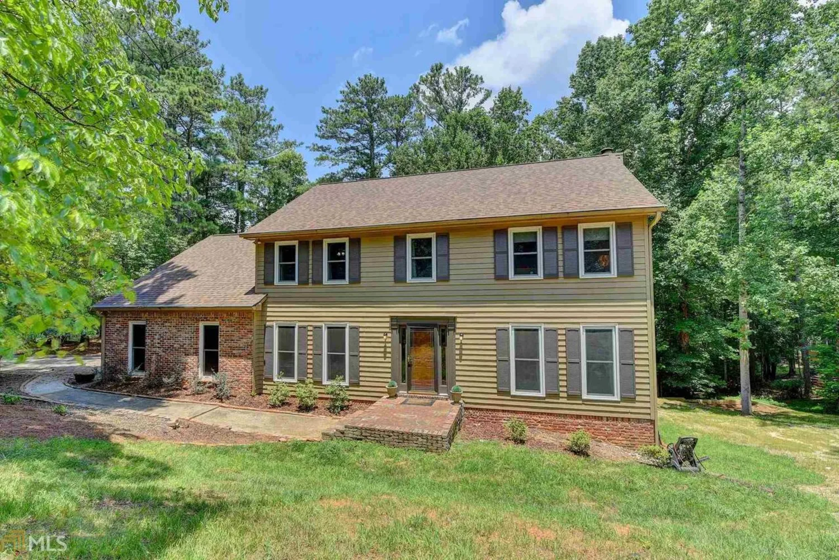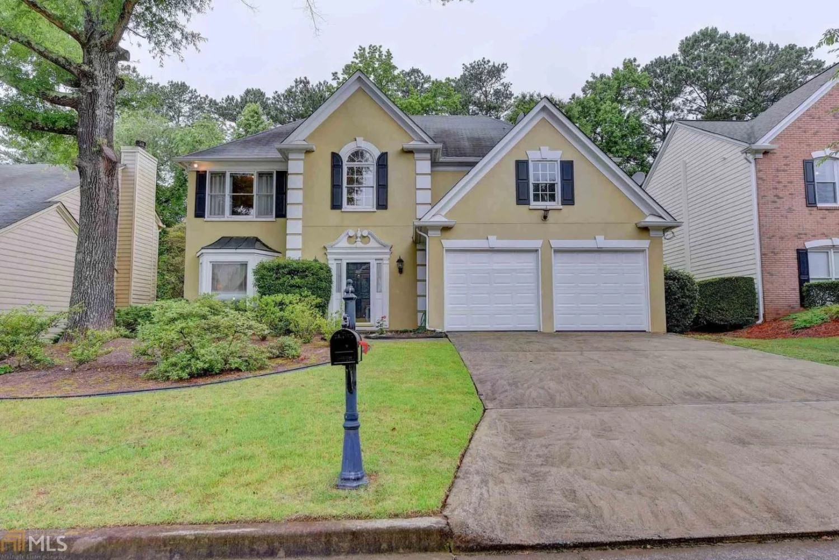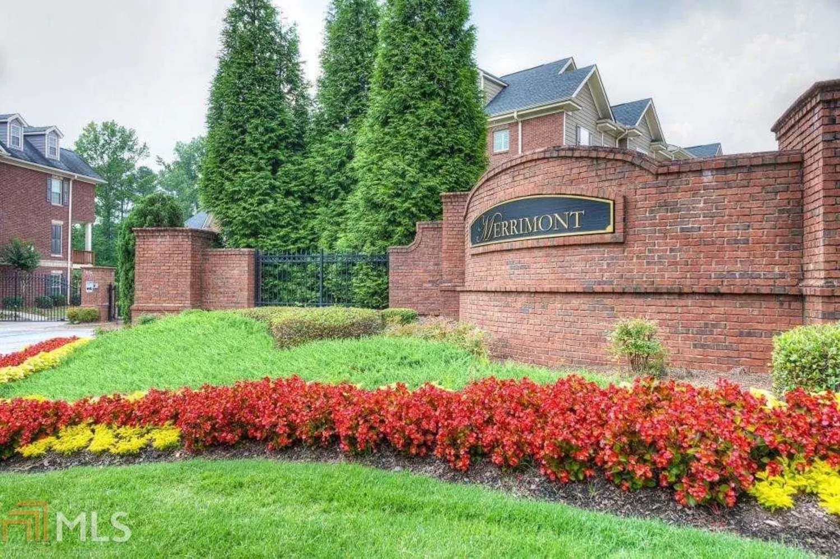11927 aspen forest driveJohns Creek, GA 30005
$369,000Price
4Beds
2Baths
11/2 Baths
2,926 Sq.Ft.$126 / Sq.Ft.
2,926Sq.Ft.
$126per Sq.Ft.
$369,000Price
4Beds
2Baths
11/2 Baths
2,926$126.11 / Sq.Ft.
11927 aspen forest driveJohns Creek, GA 30005
Description
This home in Alpharetta offers an island kitchen with stainless steel appliances and granite countertops, a master suite with a walk-in closet, and an attached two-car garage. This home is vacant and cleaned regularly.
Property Details for 11927 Aspen Forest Drive
- Subdivision ComplexAndover Park
- Architectural StyleOther
- Num Of Parking Spaces2
- Property AttachedNo
LISTING UPDATED:
- StatusClosed
- MLS #8767950
- Days on Site117
- Taxes$4,517.83 / year
- MLS TypeResidential
- Year Built2008
- Lot Size0.13 Acres
- CountryFulton
LISTING UPDATED:
- StatusClosed
- MLS #8767950
- Days on Site117
- Taxes$4,517.83 / year
- MLS TypeResidential
- Year Built2008
- Lot Size0.13 Acres
- CountryFulton
Building Information for 11927 Aspen Forest Drive
- StoriesTwo
- Year Built2008
- Lot Size0.1300 Acres
Payment Calculator
$2,340 per month30 year fixed, 7.00% Interest
Principal and Interest$1,963.97
Property Taxes$376.49
HOA Dues$0
Term
Interest
Home Price
Down Payment
The Payment Calculator is for illustrative purposes only. Read More
Property Information for 11927 Aspen Forest Drive
Summary
Location and General Information
- Directions: Head northeast on Medlock Bridge Rd toward Skyway Dr, Turn left onto Abbotts Bridge Rd, Turn right onto Addison Way, Turn right onto Jones Bridge Rd, Slight right onto Sargent Rd, Turn left onto Aspen Forest Dr, Turn right to stay on Aspen Forest Dr.
- Coordinates: 34.069124,-84.202908
School Information
- Elementary School: Abbotts Hill
- Middle School: Taylor Road
- High School: Chattahoochee
Taxes and HOA Information
- Parcel Number: 11 064002331174
- Tax Year: 2018
- Association Fee Includes: Other
- Tax Lot: 18
Virtual Tour
Parking
- Open Parking: No
Interior and Exterior Features
Interior Features
- Cooling: Electric, Central Air
- Heating: Natural Gas, Central
- Appliances: Dishwasher, Microwave, Oven/Range (Combo), Stainless Steel Appliance(s)
- Basement: None
- Fireplace Features: Living Room
- Flooring: Carpet, Laminate, Tile
- Levels/Stories: Two
- Foundation: Slab
- Total Half Baths: 1
- Bathrooms Total Integer: 3
- Bathrooms Total Decimal: 2
Exterior Features
- Construction Materials: Other
- Patio And Porch Features: Porch
- Roof Type: Composition
- Pool Private: No
Property
Utilities
- Sewer: Private Sewer
- Utilities: Sewer Connected
Property and Assessments
- Home Warranty: Yes
- Property Condition: Resale
Green Features
Lot Information
- Above Grade Finished Area: 2926
- Lot Features: Level, Private
Multi Family
- Number of Units To Be Built: Square Feet
Rental
Rent Information
- Land Lease: Yes
- Occupant Types: Vacant
Public Records for 11927 Aspen Forest Drive
Tax Record
- 2018$4,517.83 ($376.49 / month)
Home Facts
- Beds4
- Baths2
- Total Finished SqFt2,926 SqFt
- Above Grade Finished2,926 SqFt
- StoriesTwo
- Lot Size0.1300 Acres
- StyleSingle Family Residence
- Year Built2008
- APN11 064002331174
- CountyFulton
- Fireplaces1


