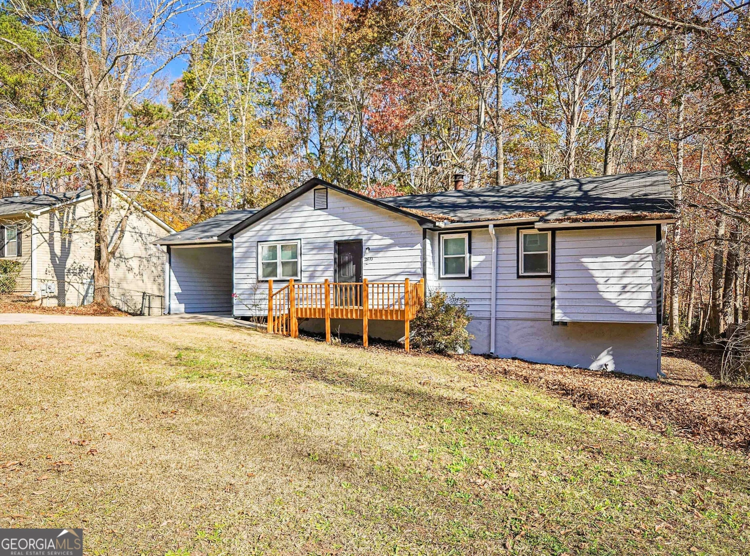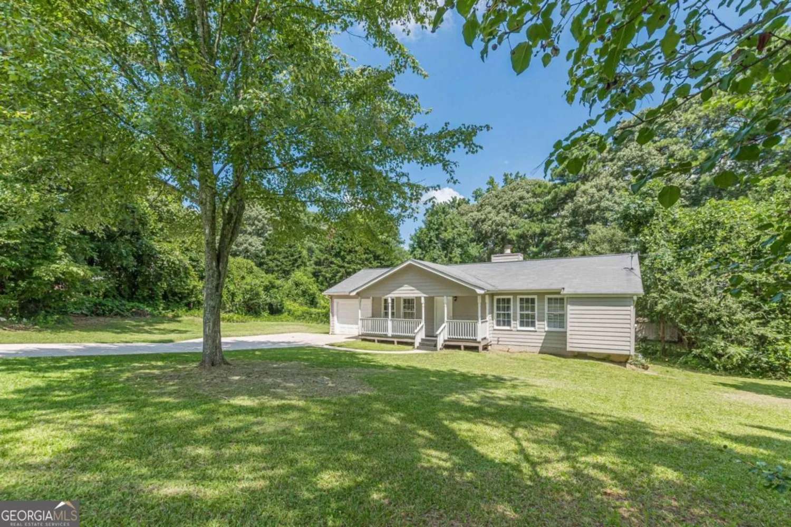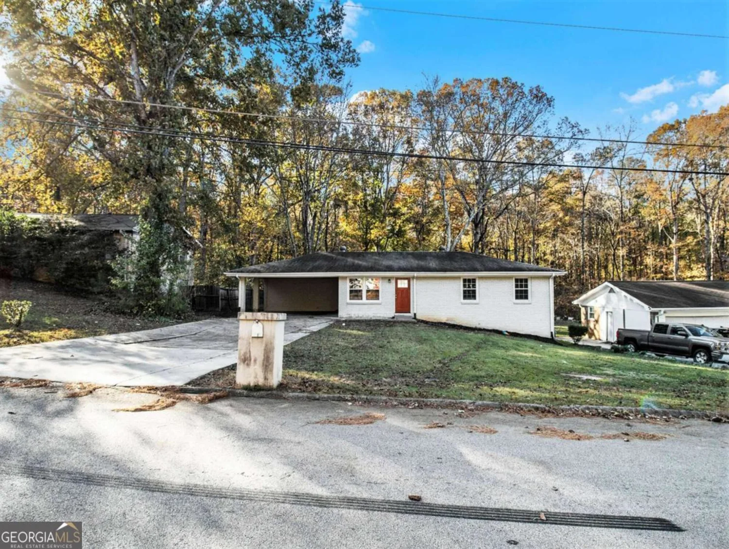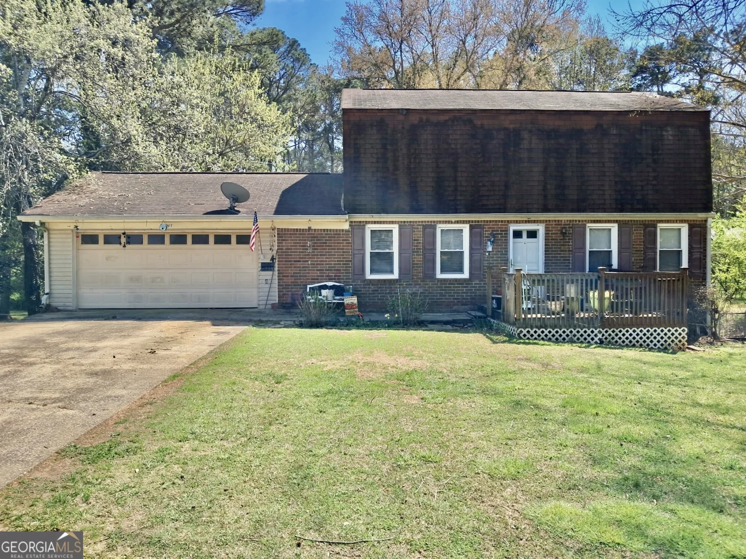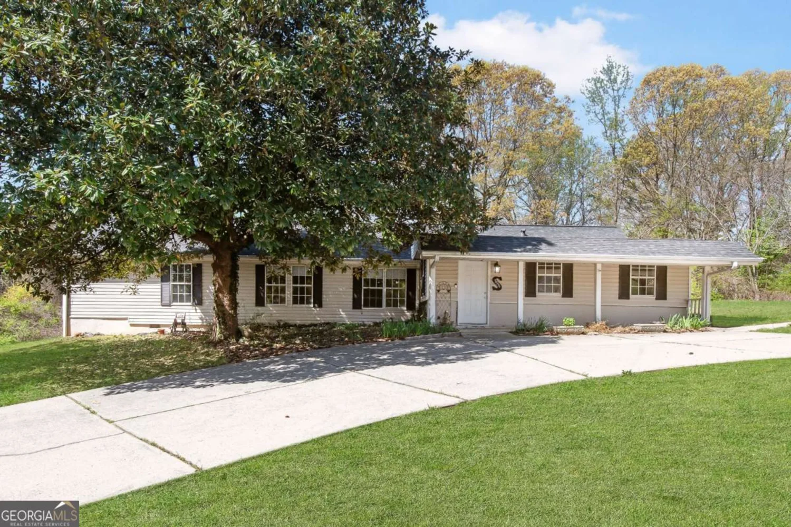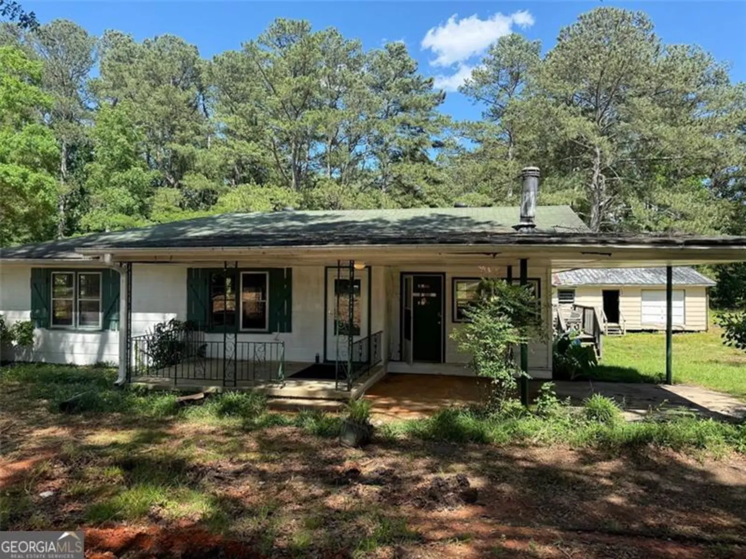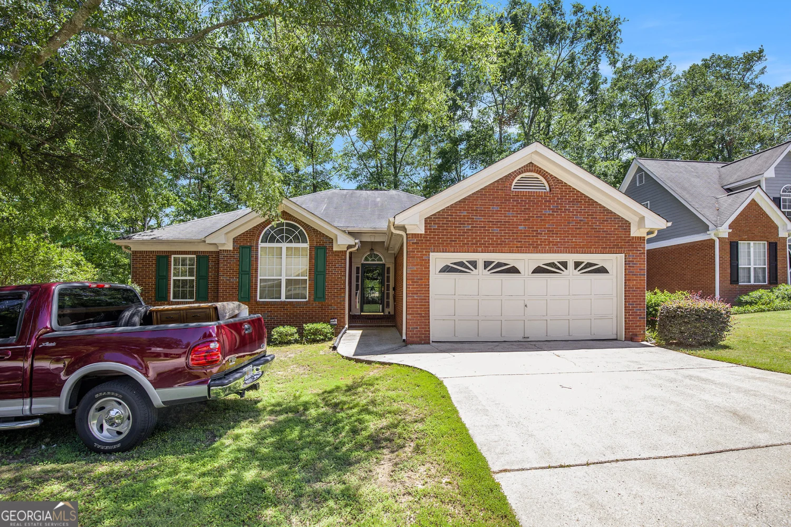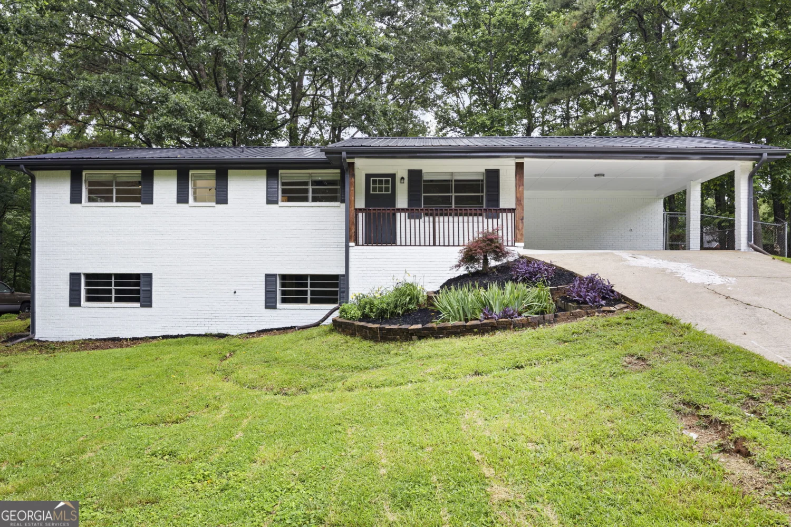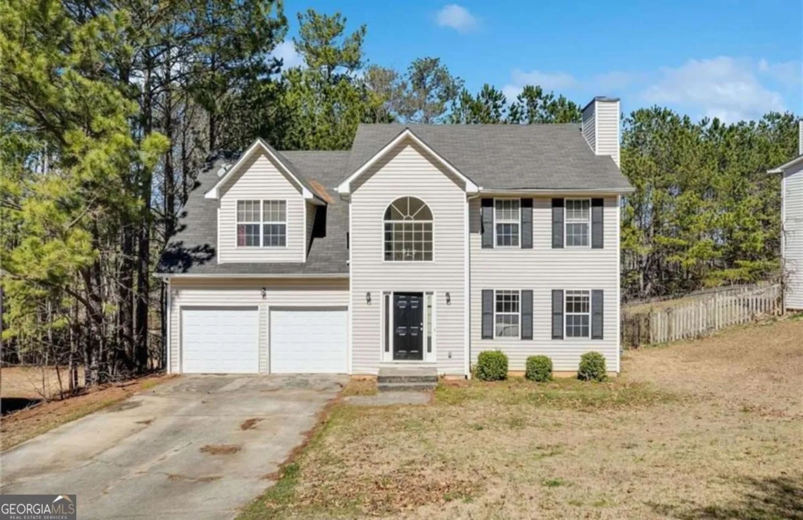5550 twin oak driveDouglasville, GA 30135
5550 twin oak driveDouglasville, GA 30135
Description
This 4-Br 3 1/2 ba. located in Twin Oak Estates features a Rocking Chair Front Porch and a Dream come true Backyard. The property sit on a little more that an acrea and has a large backyard with an inground pool that has crystal clear blue waters surounded by a large deck with plenty of space for Entertaning. Inside the kitchen has been remolded with granite Counter top and tile back splash, family rooom has a Fireplace with logs. The Master Bath has been remolded with a Ceramic tile Shower. The basement features a Game Rm with a Pool table and a Home theater.
Property Details for 5550 Twin Oak Drive
- Subdivision ComplexTwin Oak Estate
- Architectural StyleTraditional
- Num Of Parking Spaces2
- Parking FeaturesAttached, Garage
- Property AttachedNo
LISTING UPDATED:
- StatusClosed
- MLS #8446076
- Days on Site0
- Taxes$2,774 / year
- MLS TypeResidential
- Year Built1996
- Lot Size1.03 Acres
- CountryDouglas
LISTING UPDATED:
- StatusClosed
- MLS #8446076
- Days on Site0
- Taxes$2,774 / year
- MLS TypeResidential
- Year Built1996
- Lot Size1.03 Acres
- CountryDouglas
Building Information for 5550 Twin Oak Drive
- StoriesTwo
- Year Built1996
- Lot Size1.0300 Acres
Payment Calculator
Term
Interest
Home Price
Down Payment
The Payment Calculator is for illustrative purposes only. Read More
Property Information for 5550 Twin Oak Drive
Summary
Location and General Information
- Community Features: Pool
- Directions: I-20 West Exit 34 Bill Arp Road Hwy 5 take a left. Turn left on to Kings Hwy. Turn left on Yeager. Take Yeager to Twin Oaks Drive on the left. 5550 Twin Oak is down on the left.
- Coordinates: 33.692526,-84.757731
School Information
- Elementary School: Dorsett Shoals
- Middle School: Yeager
- High School: Chapel Hill
Taxes and HOA Information
- Parcel Number: 00960250216
- Tax Year: 2017
- Association Fee Includes: None
- Tax Lot: 26
Virtual Tour
Parking
- Open Parking: No
Interior and Exterior Features
Interior Features
- Cooling: Electric, Central Air
- Heating: Natural Gas, Central
- Appliances: Dishwasher, Disposal, Ice Maker, Microwave, Oven/Range (Combo), Refrigerator
- Basement: Bath Finished, Daylight, Interior Entry, Finished, Full
- Fireplace Features: Family Room, Masonry, Gas Log
- Flooring: Hardwood
- Interior Features: Tray Ceiling(s), High Ceilings, Separate Shower
- Levels/Stories: Two
- Total Half Baths: 3
- Bathrooms Total Integer: 6
- Bathrooms Total Decimal: 4
Exterior Features
- Construction Materials: Aluminum Siding, Vinyl Siding
- Laundry Features: In Kitchen
- Pool Private: No
Property
Utilities
- Sewer: Septic Tank
- Water Source: Public
Property and Assessments
- Home Warranty: Yes
- Property Condition: Resale
Green Features
Lot Information
- Above Grade Finished Area: 2200
- Lot Features: Sloped
Multi Family
- Number of Units To Be Built: Square Feet
Rental
Rent Information
- Land Lease: Yes
Public Records for 5550 Twin Oak Drive
Tax Record
- 2017$2,774.00 ($231.17 / month)
Home Facts
- Beds4
- Baths3
- Total Finished SqFt3,122 SqFt
- Above Grade Finished2,200 SqFt
- Below Grade Finished922 SqFt
- StoriesTwo
- Lot Size1.0300 Acres
- StyleSingle Family Residence
- Year Built1996
- APN00960250216
- CountyDouglas
- Fireplaces1


