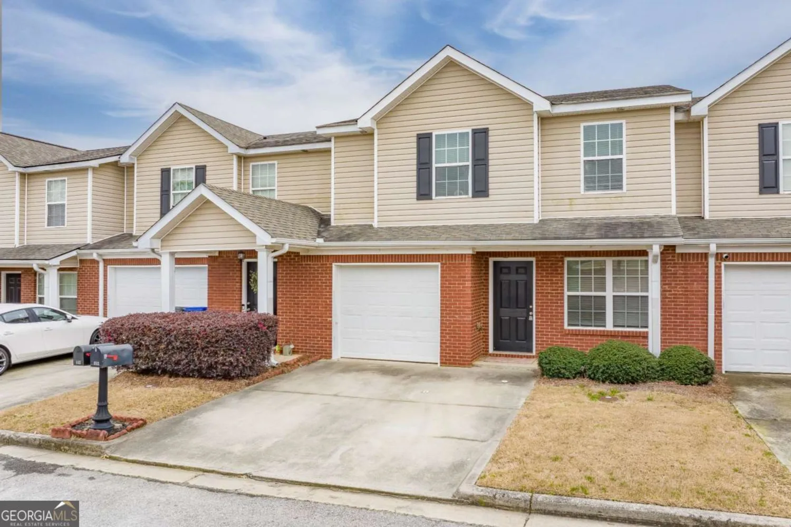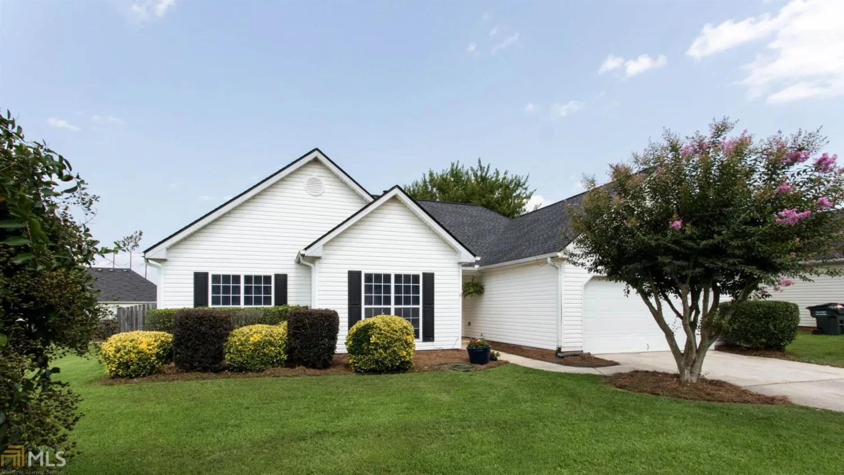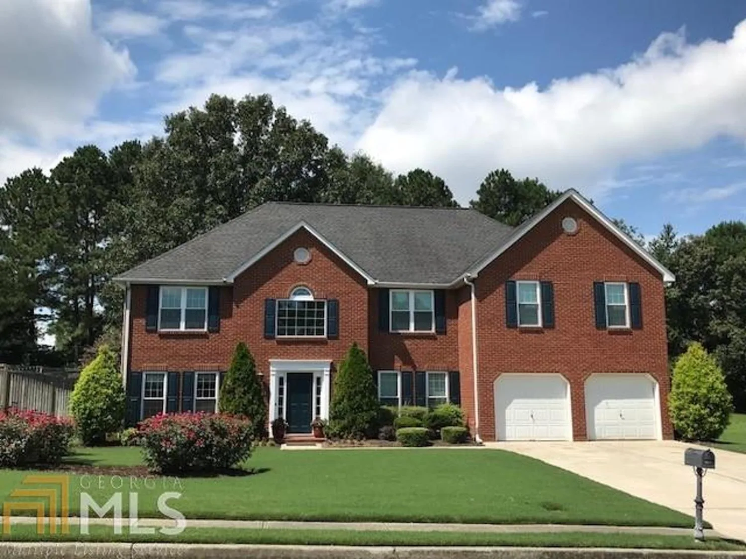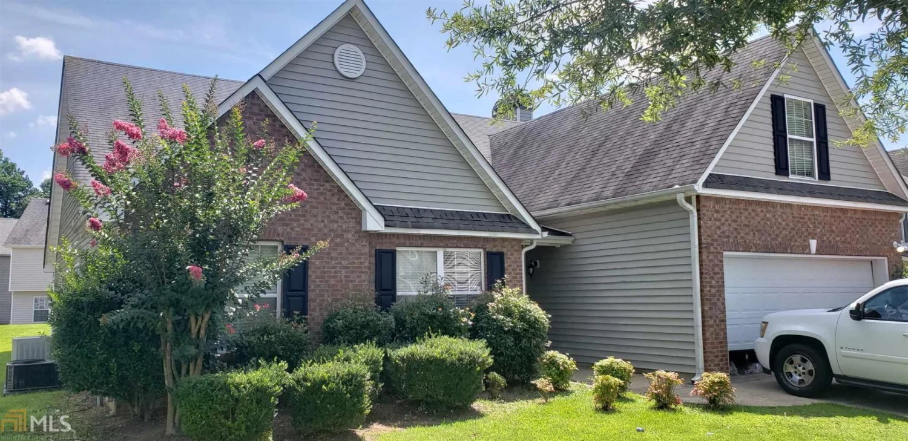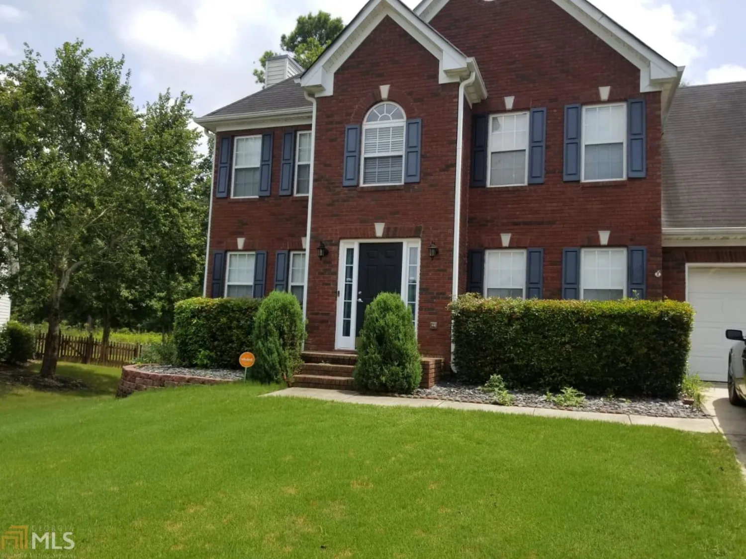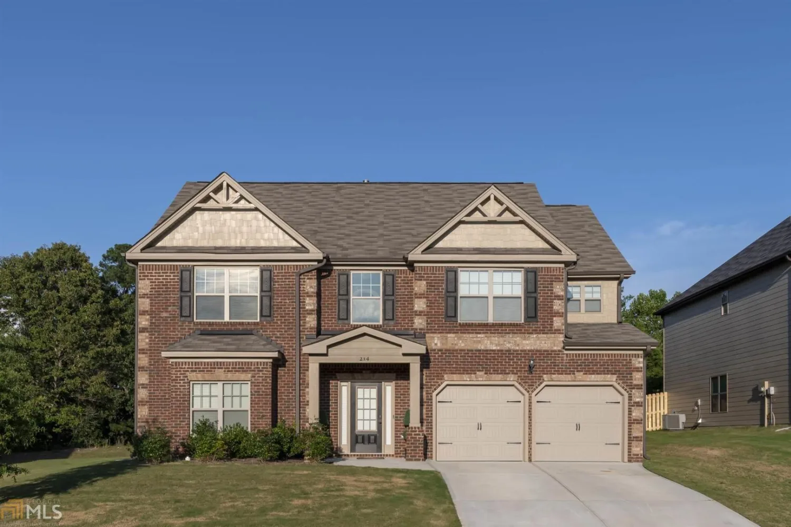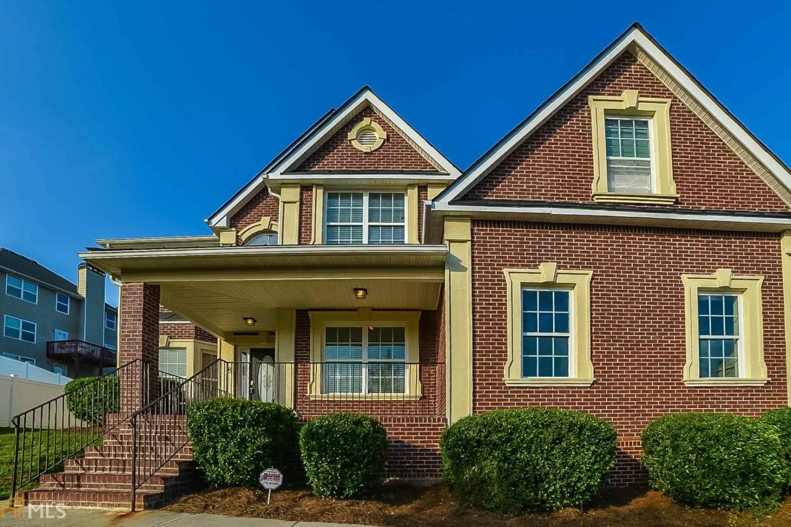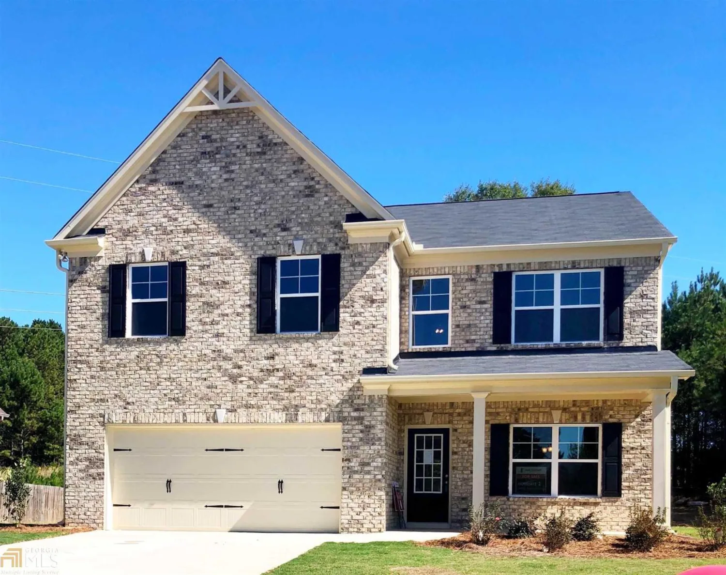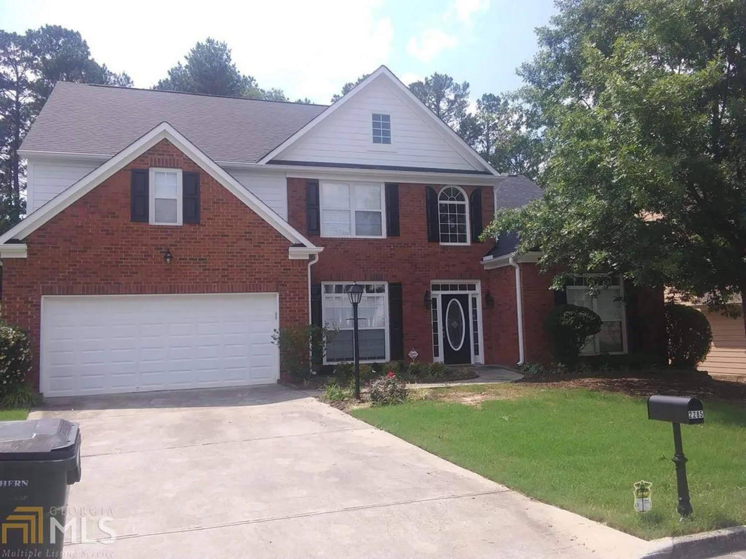5524 forest drive 35Loganville, GA 30052
5524 forest drive 35Loganville, GA 30052
Description
PERFECT LOGANVILLE TRADITIONAL WITH SEPARATE IN LAW SUITE ON TERRACE LEVEL! PRIVATE, LANDSCAPED CULDESAC LOT * SEPARATE LIVING/DINING ROOM *FAMILY ROOM WITH BUILT IN BOOKCASES AND FIREPLACE * KITCHEN WITH BREAKFAST BAR AND BAYED BREAKFAST AREA * 4 BEDROOMS PLUS A BONUS UPSTAIRS * DECK WITH BUILT IN FIRE PIT AND RETRACTABLE AWNING* TERRACE LEVEL IN LAW SUITE WITH LIVING AREA, KITCHEN, BEDROOM, FULL BATH, AND ADDITIONAL DRIVEWAY WITH PARKING PAD TO ENTRANCE * WORKSHOP/STORAGE ALSO ON TERRACE LEVEL * NEW CARPET ON UPPER LEVEL* GREAT SWIM/TENNIS/LAKE COMMUNITY
Property Details for 5524 Forest Drive 35
- Subdivision ComplexForest Ridge Estates
- Architectural StyleTraditional
- Parking FeaturesGarage Door Opener, Garage, Side/Rear Entrance
- Property AttachedNo
LISTING UPDATED:
- StatusClosed
- MLS #8447778
- Days on Site92
- Taxes$2,524.15 / year
- MLS TypeResidential
- Year Built1995
- Lot Size0.63 Acres
- CountryWalton
LISTING UPDATED:
- StatusClosed
- MLS #8447778
- Days on Site92
- Taxes$2,524.15 / year
- MLS TypeResidential
- Year Built1995
- Lot Size0.63 Acres
- CountryWalton
Building Information for 5524 Forest Drive 35
- StoriesTwo
- Year Built1995
- Lot Size0.6300 Acres
Payment Calculator
Term
Interest
Home Price
Down Payment
The Payment Calculator is for illustrative purposes only. Read More
Property Information for 5524 Forest Drive 35
Summary
Location and General Information
- Community Features: Lake, Playground, Pool, Street Lights, Tennis Court(s)
- Directions: 81 NORTH * LEFT INTO FOREST RIDGE * LEFT ONTO FOREST FALLS * RIGHT ONTO FOREST RIDGE DRIVE * RIGHT ONTO FOREST DRIVE * HOUSE IN CULDESAC
- Coordinates: 33.862978,-83.875605
School Information
- Elementary School: Loganville
- Middle School: Loganville
- High School: Loganville
Taxes and HOA Information
- Parcel Number: N037A059
- Tax Year: 2017
- Association Fee Includes: Swimming, Tennis
- Tax Lot: 35
Virtual Tour
Parking
- Open Parking: No
Interior and Exterior Features
Interior Features
- Cooling: Electric, Ceiling Fan(s), Central Air, Attic Fan
- Heating: Natural Gas, Central, Zoned, Dual
- Appliances: Tankless Water Heater, Gas Water Heater, Dishwasher, Ice Maker, Microwave, Oven/Range (Combo), Refrigerator
- Basement: Bath Finished, Daylight, Interior Entry, Exterior Entry, Finished
- Fireplace Features: Gas Log
- Flooring: Carpet
- Interior Features: Bookcases, Tray Ceiling(s), Vaulted Ceiling(s), Walk-In Closet(s), In-Law Floorplan
- Levels/Stories: Two
- Total Half Baths: 1
- Bathrooms Total Integer: 4
- Bathrooms Total Decimal: 3
Exterior Features
- Construction Materials: Concrete
- Spa Features: Bath
- Pool Private: No
Property
Utilities
- Sewer: Septic Tank
- Utilities: Underground Utilities, Cable Available
- Water Source: Public
Property and Assessments
- Home Warranty: Yes
- Property Condition: Resale
Green Features
- Green Energy Efficient: Thermostat
Lot Information
- Above Grade Finished Area: 2212
- Lot Features: Cul-De-Sac, Private
Multi Family
- # Of Units In Community: 35
- Number of Units To Be Built: Square Feet
Rental
Rent Information
- Land Lease: Yes
Public Records for 5524 Forest Drive 35
Tax Record
- 2017$2,524.15 ($210.35 / month)
Home Facts
- Beds5
- Baths3
- Total Finished SqFt3,249 SqFt
- Above Grade Finished2,212 SqFt
- Below Grade Finished1,037 SqFt
- StoriesTwo
- Lot Size0.6300 Acres
- StyleSingle Family Residence
- Year Built1995
- APNN037A059
- CountyWalton
- Fireplaces1


