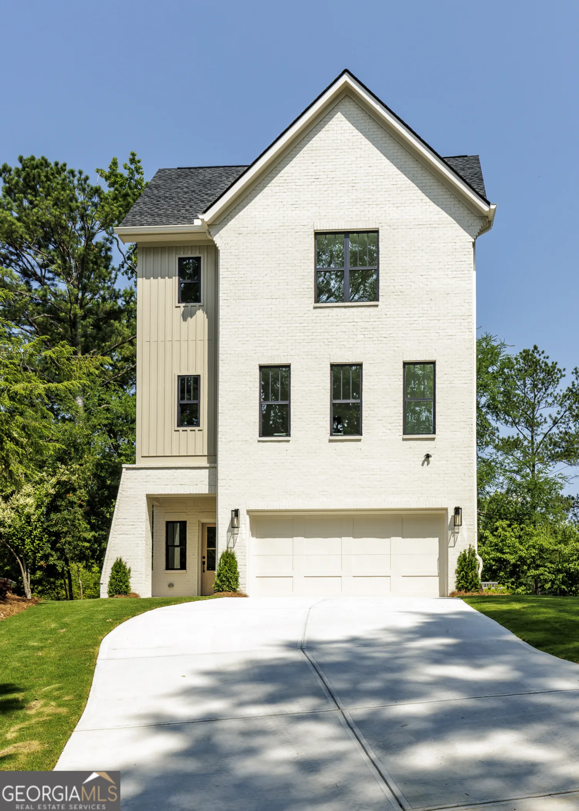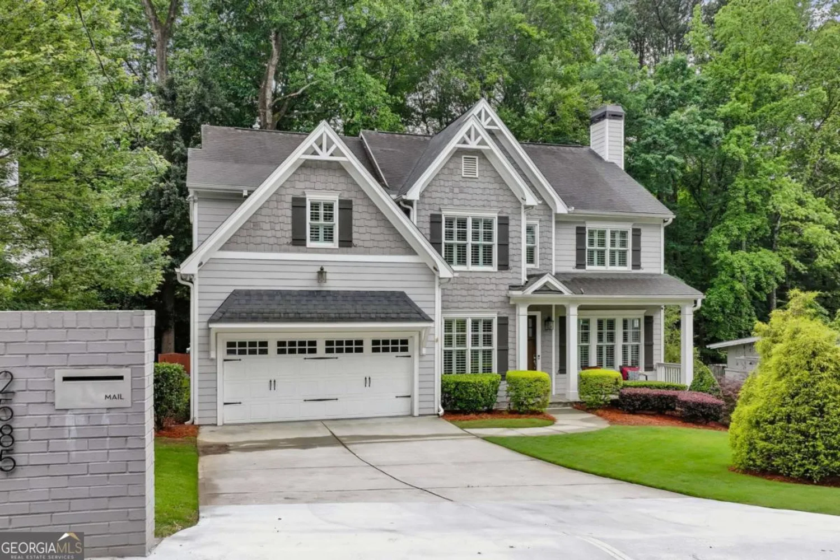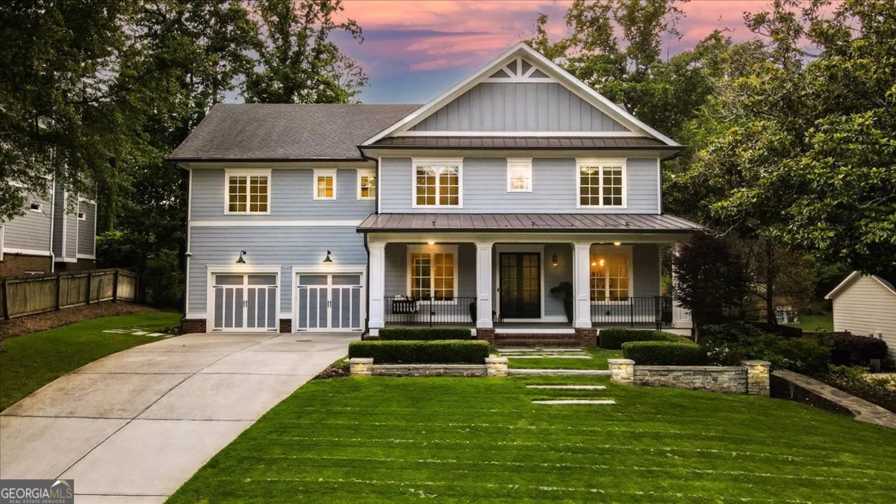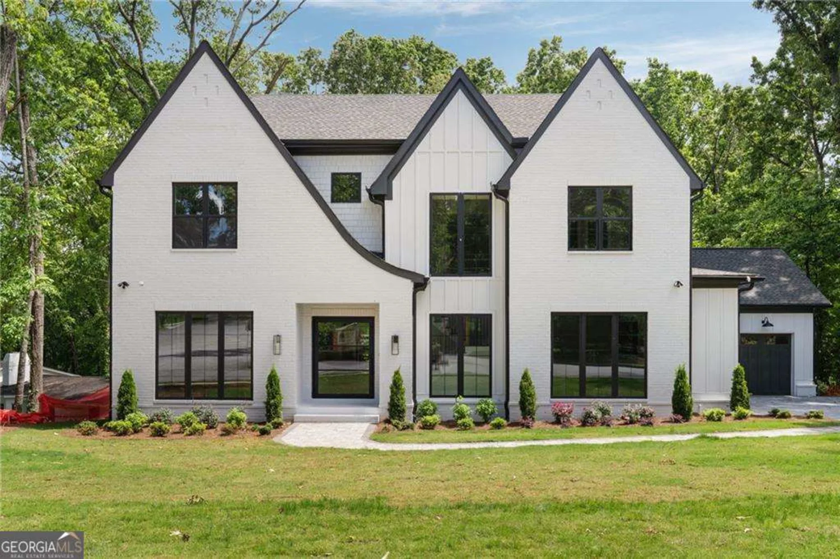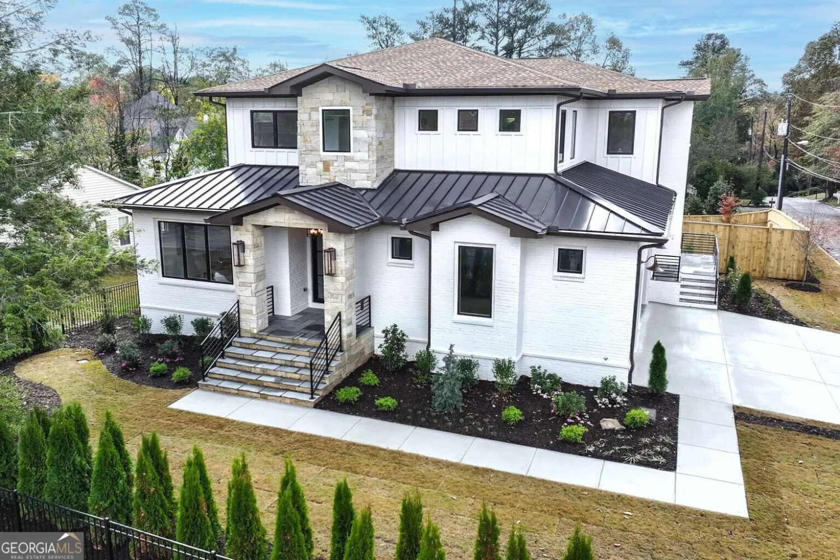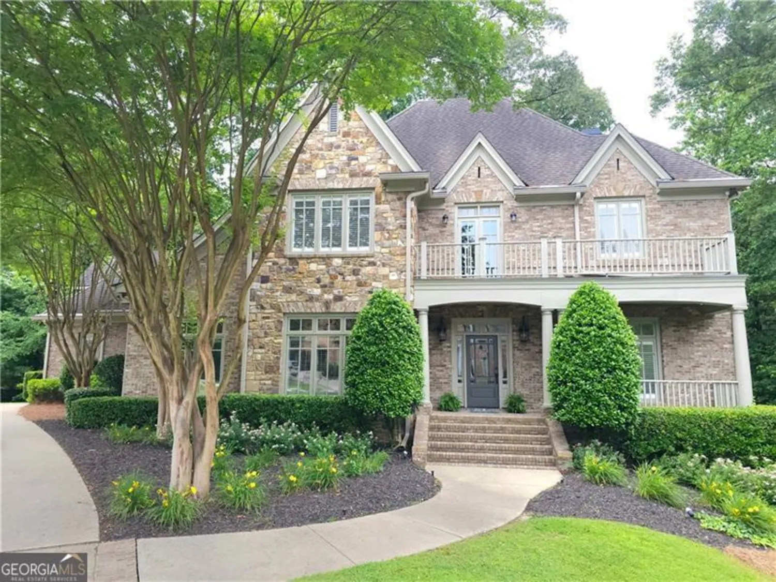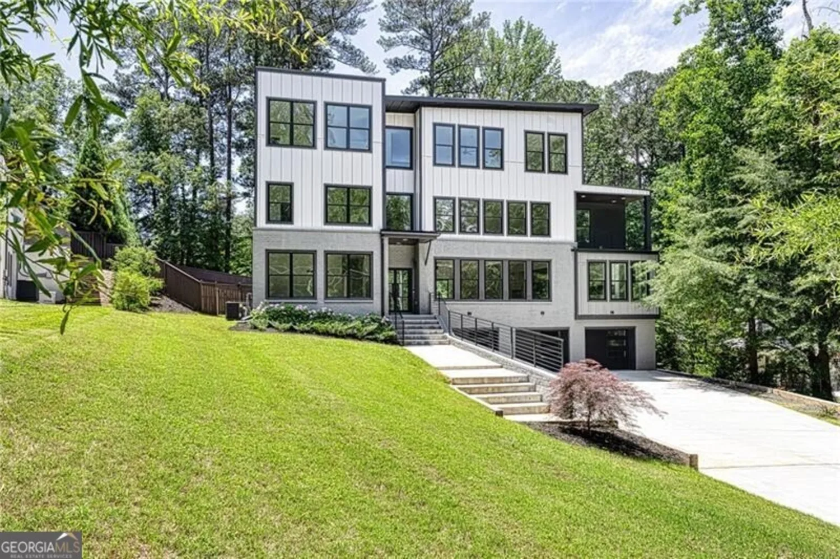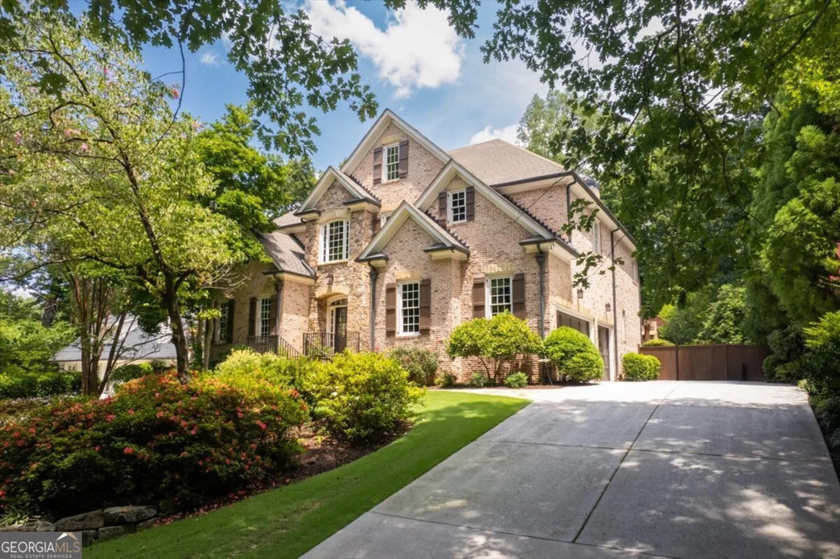3070 lanier driveBrookhaven, GA 30319
3070 lanier driveBrookhaven, GA 30319
Description
Public: Beautifully designed & meticulously maintained home in sought after Brookhaven. Master on main w/second bedroom perfect for a nursery, office or guest room. 3 ensuites upstairs, one serving as a bonus room or large bedroom w/private entrance. Guest master suite on terrace level w/private entrance,walk in closet & spa like master bath. Terrace level features full kitchen w/all of the upgrades expected. Walk out from terrace level to your backyard oasis. Saltwater pool w/spa, pool house & outdoor kitchen, private bath & outdoor shower making it the perfect place to host.
Property Details for 3070 Lanier Drive
- Subdivision ComplexBrookhaven
- Architectural StyleBrick 4 Side, Traditional
- Num Of Parking Spaces3
- Parking FeaturesAttached, Garage Door Opener, Garage, Kitchen Level, Storage
- Property AttachedNo
LISTING UPDATED:
- StatusClosed
- MLS #8450769
- Days on Site145
- Taxes$24,368.58 / year
- MLS TypeResidential
- Year Built2006
- Lot Size0.40 Acres
- CountryDeKalb
LISTING UPDATED:
- StatusClosed
- MLS #8450769
- Days on Site145
- Taxes$24,368.58 / year
- MLS TypeResidential
- Year Built2006
- Lot Size0.40 Acres
- CountryDeKalb
Building Information for 3070 Lanier Drive
- StoriesThree Or More
- Year Built2006
- Lot Size0.4000 Acres
Payment Calculator
Term
Interest
Home Price
Down Payment
The Payment Calculator is for illustrative purposes only. Read More
Property Information for 3070 Lanier Drive
Summary
Location and General Information
- Community Features: Park, Fitness Center, Playground, Pool, Sidewalks, Street Lights, Swim Team, Tennis Court(s), Tennis Team, Near Public Transport, Walk To Schools, Near Shopping
- Directions: Peachtree North From Phipps Plaza To Left on Lanier Drive.
- Coordinates: 33.878484,-84.330448
School Information
- Elementary School: Ashford Park
- Middle School: Chamblee
- High School: Chamblee
Taxes and HOA Information
- Parcel Number: 18 276 08 015
- Tax Year: 2017
- Association Fee Includes: None
Virtual Tour
Parking
- Open Parking: No
Interior and Exterior Features
Interior Features
- Cooling: Gas, Central Air, Attic Fan
- Heating: Natural Gas, Central
- Appliances: Gas Water Heater, Convection Oven, Dishwasher, Double Oven, Disposal, Ice Maker, Microwave, Oven/Range (Combo), Refrigerator, Stainless Steel Appliance(s)
- Basement: Bath Finished, Daylight, Interior Entry, Exterior Entry, Finished, Full
- Flooring: Hardwood, Tile
- Interior Features: Bookcases, Tray Ceiling(s), Vaulted Ceiling(s), High Ceilings, Double Vanity, Beamed Ceilings, Separate Shower, Tile Bath, Walk-In Closet(s), Wet Bar, Master On Main Level
- Levels/Stories: Three Or More
- Window Features: Double Pane Windows
- Main Bedrooms: 2
- Total Half Baths: 1
- Bathrooms Total Integer: 7
- Main Full Baths: 2
- Bathrooms Total Decimal: 6
Exterior Features
- Spa Features: Bath
- Pool Private: No
Property
Utilities
- Sewer: Public Sewer
- Utilities: Underground Utilities, Cable Available, Sewer Connected
- Water Source: Public
Property and Assessments
- Home Warranty: Yes
- Property Condition: Resale
Green Features
- Green Energy Efficient: Insulation, Thermostat
Lot Information
- Above Grade Finished Area: 5350
- Lot Features: Sloped
Multi Family
- Number of Units To Be Built: Square Feet
Rental
Rent Information
- Land Lease: Yes
Public Records for 3070 Lanier Drive
Tax Record
- 2017$24,368.58 ($2,030.72 / month)
Home Facts
- Beds6
- Baths6
- Total Finished SqFt5,350 SqFt
- Above Grade Finished5,350 SqFt
- StoriesThree Or More
- Lot Size0.4000 Acres
- StyleSingle Family Residence
- Year Built2006
- APN18 276 08 015
- CountyDeKalb
- Fireplaces3


