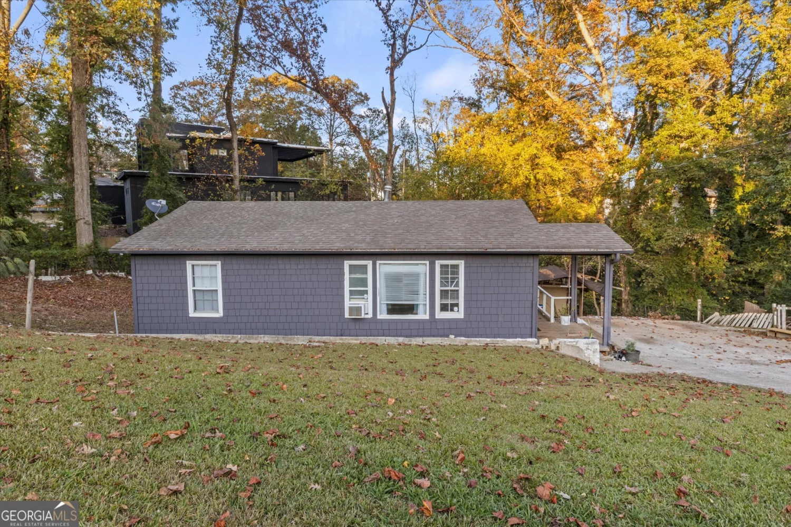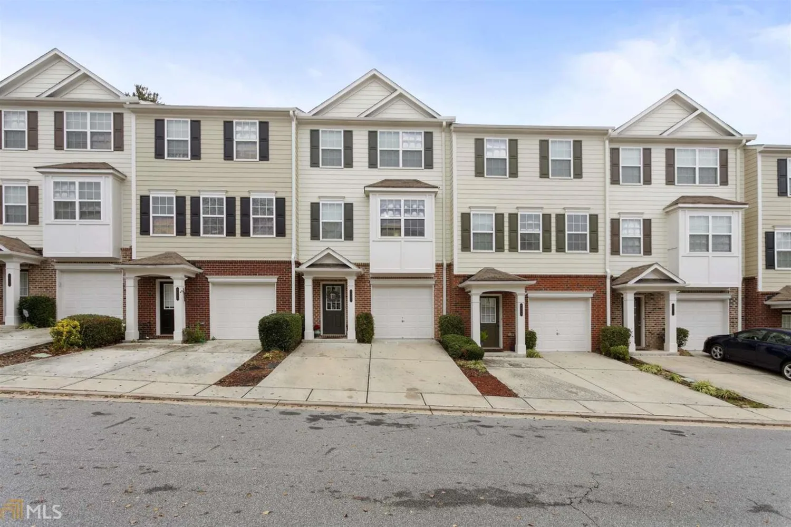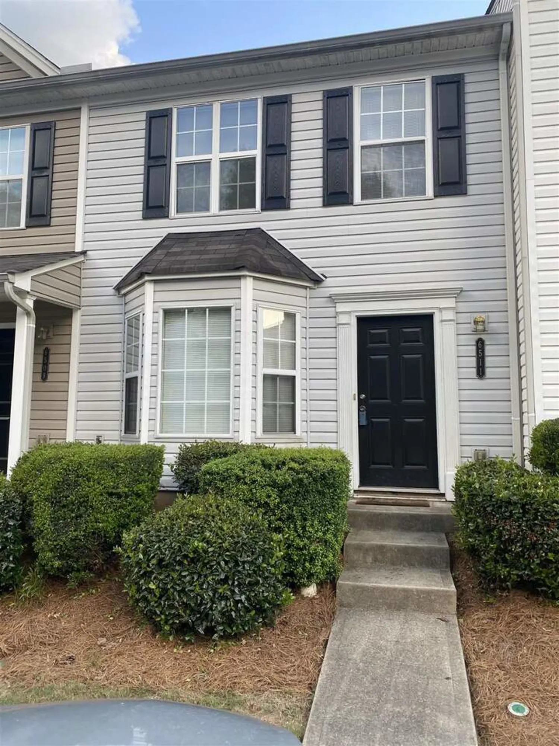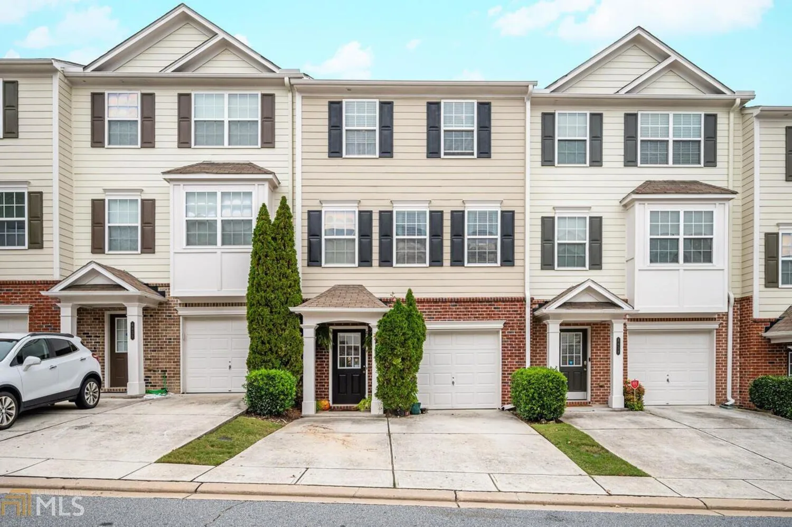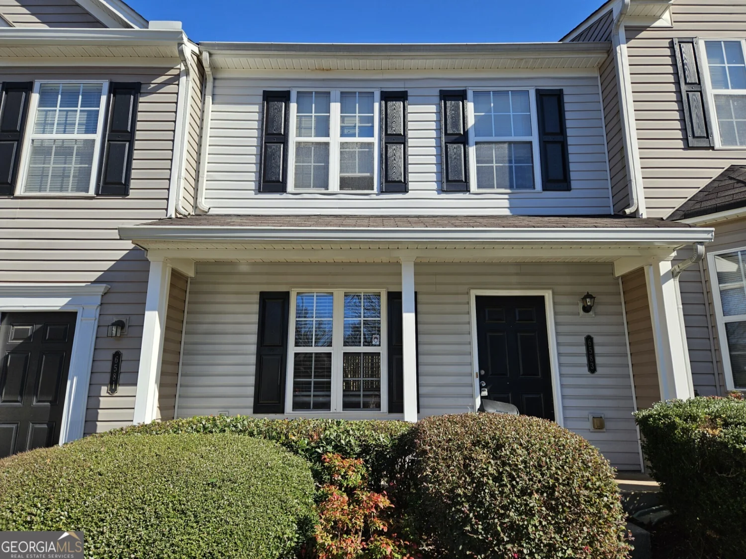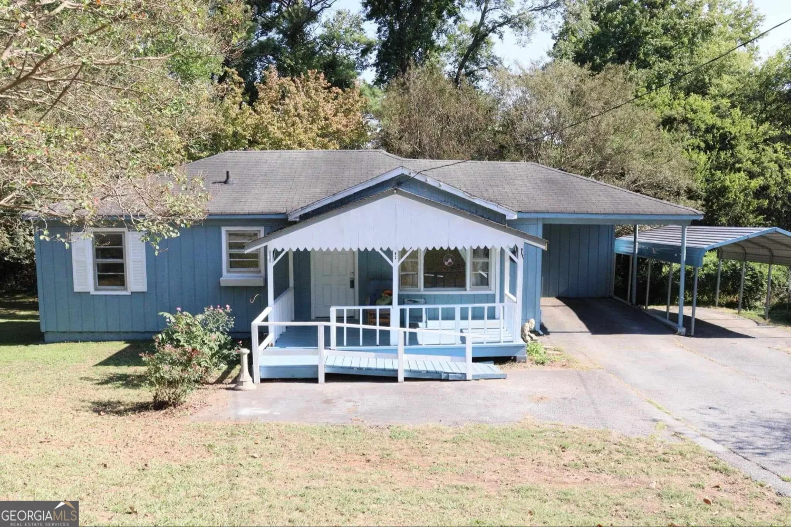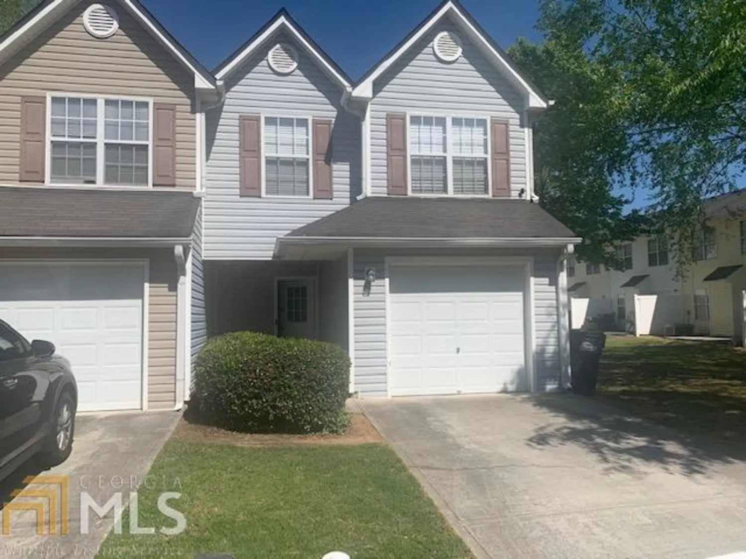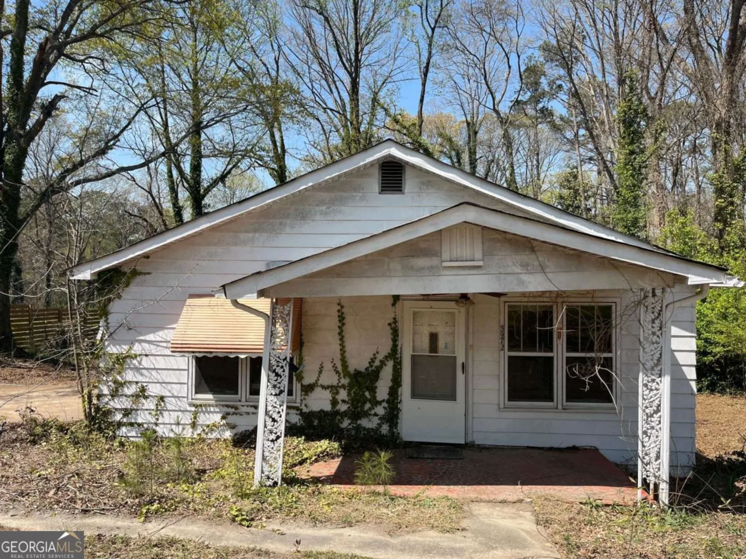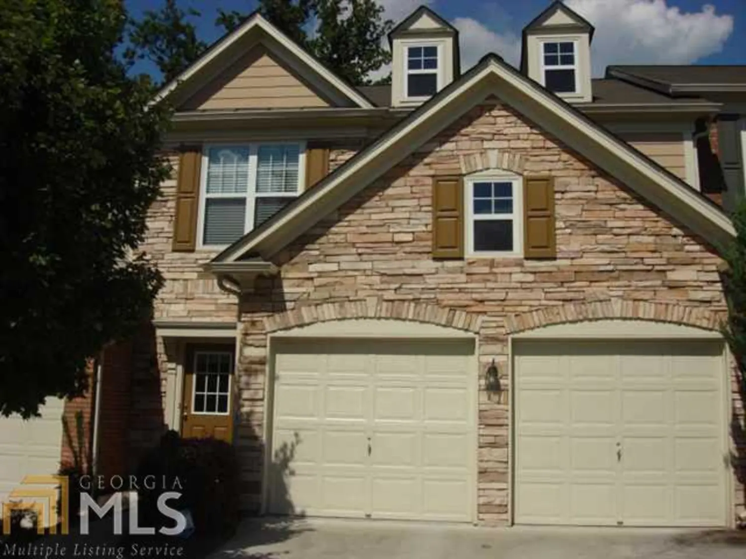201 nellie traceMableton, GA 30126
201 nellie traceMableton, GA 30126
Description
NO HOA! Move-in ready 3 bedroom, 2 bath home with a 2 car garage! New flooring and new kitchen with all appliances included! Beautiful white kitchen with granite counters features stainless steel appliances and a pantry. Dine in, or out on your freshly stained back deck. Vaulted ceilings in the fireside family are cozy yet spacious! Upgrades: Wrought iron spindles, stained decks, new kitchen, upgraded lighting!
Property Details for 201 Nellie Trace
- Subdivision ComplexNelle Lake
- Architectural StyleRanch
- Parking FeaturesAttached, Garage
- Property AttachedNo
- Waterfront FeaturesNo Dock Or Boathouse
LISTING UPDATED:
- StatusClosed
- MLS #8454925
- Days on Site2
- Taxes$1,387 / year
- MLS TypeResidential
- Year Built1998
- Lot Size0.17 Acres
- CountryCobb
LISTING UPDATED:
- StatusClosed
- MLS #8454925
- Days on Site2
- Taxes$1,387 / year
- MLS TypeResidential
- Year Built1998
- Lot Size0.17 Acres
- CountryCobb
Building Information for 201 Nellie Trace
- StoriesMulti/Split
- Year Built1998
- Lot Size0.1650 Acres
Payment Calculator
Term
Interest
Home Price
Down Payment
The Payment Calculator is for illustrative purposes only. Read More
Property Information for 201 Nellie Trace
Summary
Location and General Information
- Community Features: None
- Directions: 285 to Hollowell Parkway, Take Dodgen Rd SW to Nellie Trce SE in Mableton, left onto Nellie Trace, Home in Cul-de-sac.
- Coordinates: 33.799843,-84.553332
School Information
- Elementary School: Clay
- Middle School: Lindley
- High School: Pebblebrook
Taxes and HOA Information
- Parcel Number: 18027300300
- Tax Year: 2018
- Association Fee Includes: None
- Tax Lot: -
Virtual Tour
Parking
- Open Parking: No
Interior and Exterior Features
Interior Features
- Cooling: Electric, Ceiling Fan(s), Central Air
- Heating: Natural Gas, Forced Air
- Appliances: Dishwasher, Disposal, Ice Maker, Microwave, Refrigerator
- Basement: Daylight, Finished
- Fireplace Features: Family Room, Gas Starter
- Flooring: Carpet, Hardwood
- Interior Features: Split Bedroom Plan, Split Foyer
- Levels/Stories: Multi/Split
- Kitchen Features: Breakfast Area, Pantry, Solid Surface Counters
- Bathrooms Total Integer: 2
- Bathrooms Total Decimal: 2
Exterior Features
- Construction Materials: Aluminum Siding, Vinyl Siding
- Patio And Porch Features: Deck, Patio, Porch
- Roof Type: Composition
- Laundry Features: In Basement, In Hall
- Pool Private: No
Property
Utilities
- Utilities: Underground Utilities, Cable Available, Sewer Connected
- Water Source: Public
Property and Assessments
- Home Warranty: Yes
- Property Condition: Resale
Green Features
Lot Information
- Above Grade Finished Area: 1366
- Lot Features: Cul-De-Sac, Level
- Waterfront Footage: No Dock Or Boathouse
Multi Family
- Number of Units To Be Built: Square Feet
Rental
Rent Information
- Land Lease: Yes
Public Records for 201 Nellie Trace
Tax Record
- 2018$1,387.00 ($115.58 / month)
Home Facts
- Beds3
- Baths2
- Total Finished SqFt1,366 SqFt
- Above Grade Finished1,366 SqFt
- StoriesMulti/Split
- Lot Size0.1650 Acres
- StyleSingle Family Residence
- Year Built1998
- APN18027300300
- CountyCobb
- Fireplaces1


