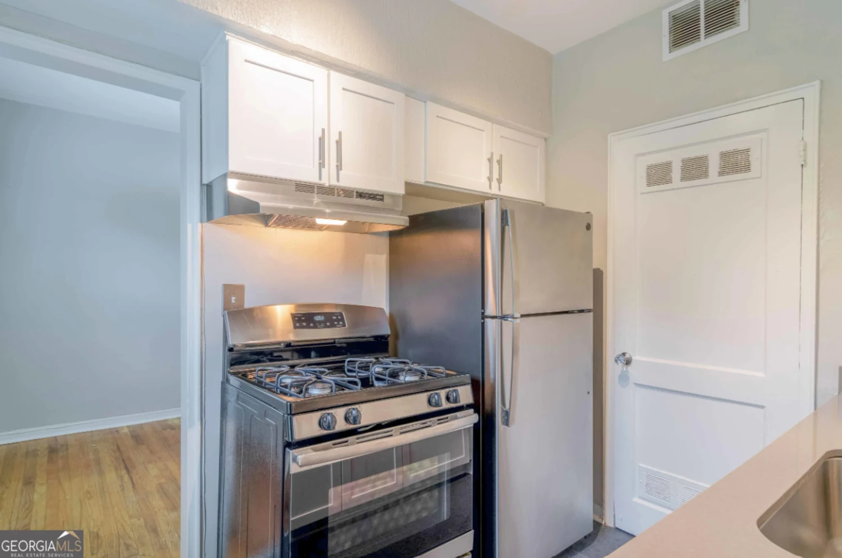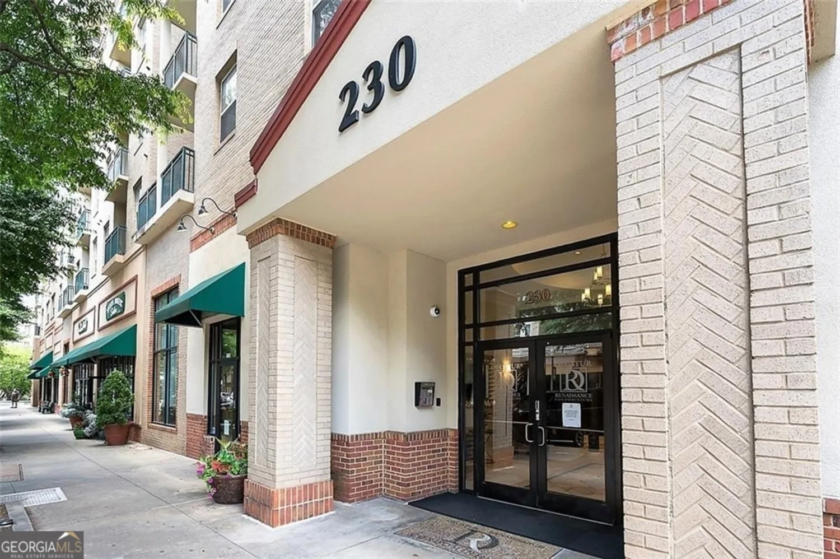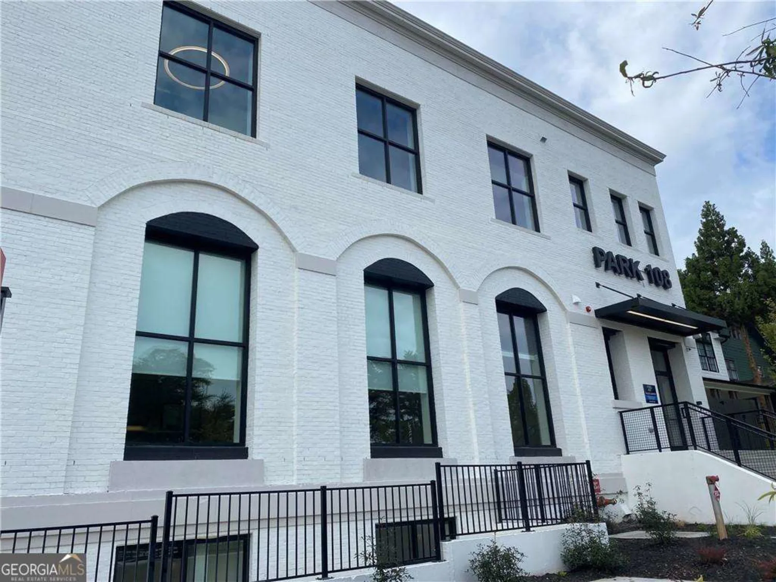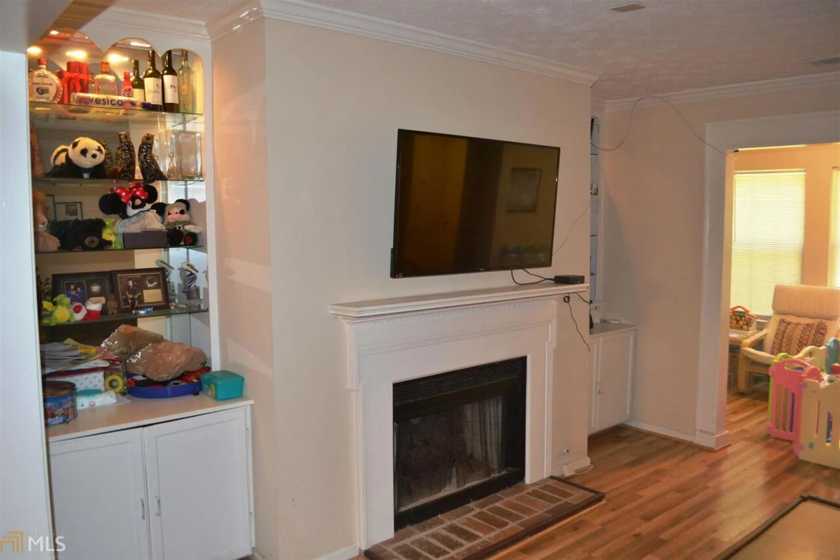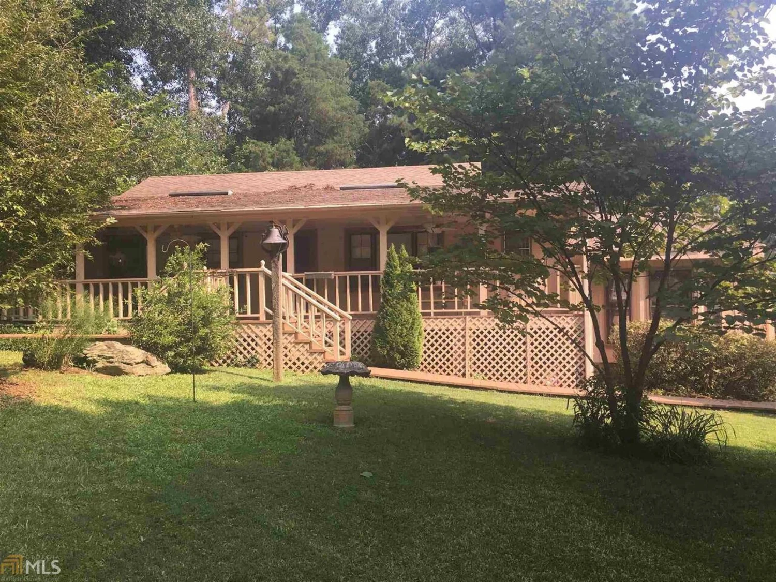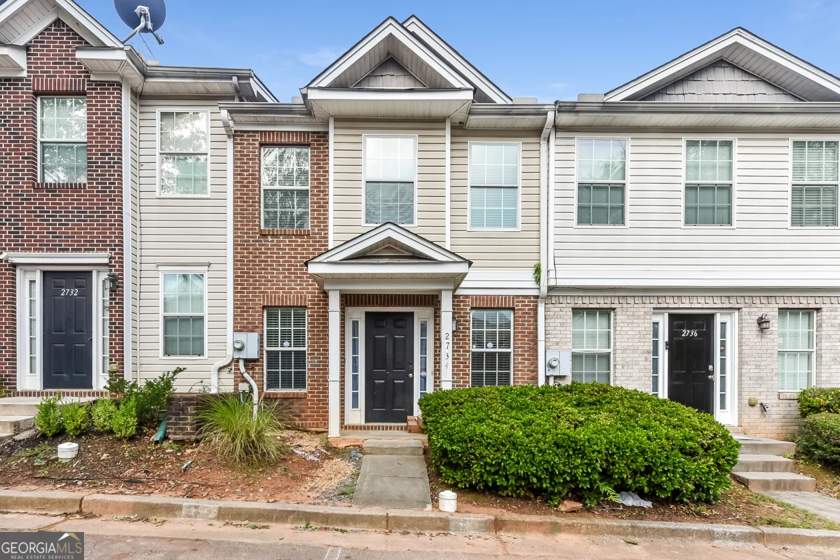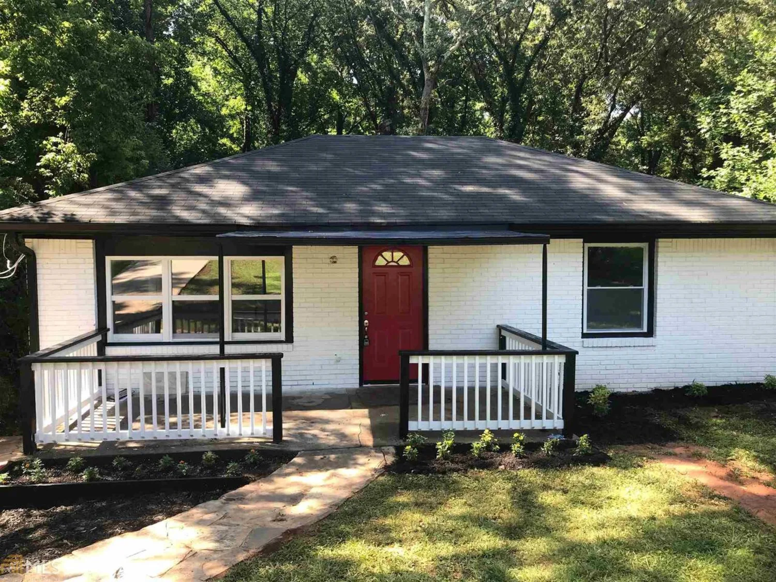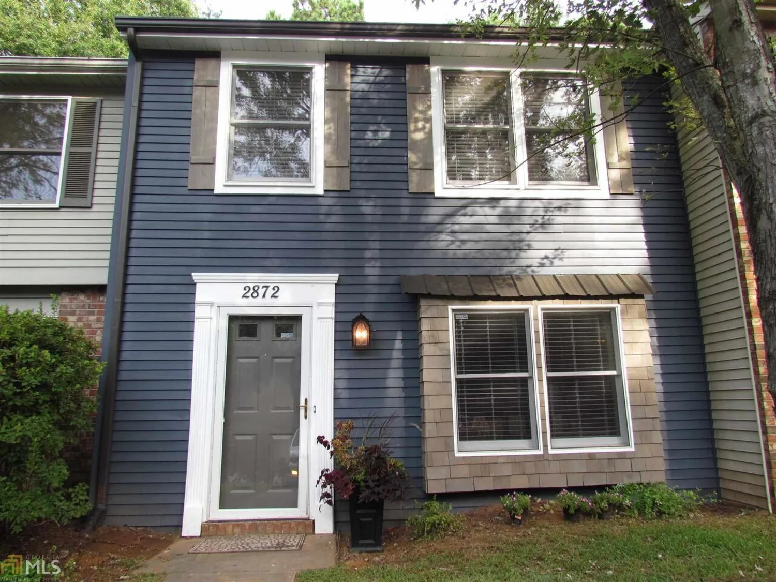2278 wingfoot place 76Decatur, GA 30035
2278 wingfoot place 76Decatur, GA 30035
Description
Beautiful split level home with spacious rooms. The Living room is open to the dining/kitchen combo. Large master bedroom and bathroom. Lower level with Bedroom and full bathroom. Home is located minutes from I-20 and I-285. Go show and rent. Home is still occupied. Available 10/1/2018
Property Details for 2278 Wingfoot Place 76
- Subdivision ComplexWesley Hall Phase O
- Architectural StyleA-Frame, Traditional
- Num Of Parking Spaces2
- Parking FeaturesAttached, Garage Door Opener, Garage
- Property AttachedNo
- Waterfront FeaturesNo Dock Or Boathouse, No Dock Rights
LISTING UPDATED:
- StatusWithdrawn
- MLS #8455077
- Days on Site0
- MLS TypeResidential Lease
- Year Built2000
- Lot Size0.10 Acres
- CountryDeKalb
LISTING UPDATED:
- StatusWithdrawn
- MLS #8455077
- Days on Site0
- MLS TypeResidential Lease
- Year Built2000
- Lot Size0.10 Acres
- CountryDeKalb
Building Information for 2278 Wingfoot Place 76
- Year Built2000
- Lot Size0.1000 Acres
Payment Calculator
Term
Interest
Home Price
Down Payment
The Payment Calculator is for illustrative purposes only. Read More
Property Information for 2278 Wingfoot Place 76
Summary
Location and General Information
- Community Features: Near Shopping
- Directions: Take 1-20 E to Wesley Chapel. Make a left onto Wesley Chapel Road then make a left onto Wingfoot Place. Home is on the right.
- Coordinates: 33.722088,-84.21828
School Information
- Elementary School: Canby Lane
- Middle School: Miller Grove
- High School: Miller Grove
Taxes and HOA Information
- Parcel Number: 15 131 14 058
- Association Fee Includes: None
- Tax Lot: 76
Virtual Tour
Parking
- Open Parking: No
Interior and Exterior Features
Interior Features
- Cooling: Electric, Ceiling Fan(s), Central Air
- Heating: Electric, Forced Air
- Appliances: Gas Water Heater, Dishwasher, Disposal, Oven/Range (Combo), Refrigerator
- Basement: Bath Finished, Exterior Entry, Finished
- Fireplace Features: Family Room, Factory Built, Gas Starter
- Flooring: Carpet
- Interior Features: Tray Ceiling(s), Vaulted Ceiling(s), Double Vanity, Soaking Tub, Walk-In Closet(s)
- Window Features: Storm Window(s)
- Kitchen Features: Breakfast Area, Pantry
- Main Bedrooms: 3
- Bathrooms Total Integer: 3
- Main Full Baths: 2
- Bathrooms Total Decimal: 3
Exterior Features
- Construction Materials: Aluminum Siding, Vinyl Siding
- Fencing: Fenced
- Patio And Porch Features: Deck, Patio
- Roof Type: Composition, Wood
- Laundry Features: In Basement, Common Area
- Pool Private: No
Property
Utilities
- Sewer: Public Sewer
- Utilities: Cable Available
- Water Source: Public
Property and Assessments
- Home Warranty: No
- Property Condition: Resale
Green Features
- Green Energy Efficient: Thermostat
Lot Information
- Above Grade Finished Area: 2457
- Lot Features: Private
- Waterfront Footage: No Dock Or Boathouse, No Dock Rights
Multi Family
- # Of Units In Community: 76
- Number of Units To Be Built: Square Feet
Rental
Rent Information
- Land Lease: No
Public Records for 2278 Wingfoot Place 76
Home Facts
- Beds4
- Baths3
- Total Finished SqFt4,914 SqFt
- Above Grade Finished2,457 SqFt
- Below Grade Finished2,457 SqFt
- Lot Size0.1000 Acres
- StyleSingle Family Residence
- Year Built2000
- APN15 131 14 058
- CountyDeKalb
- Fireplaces1


