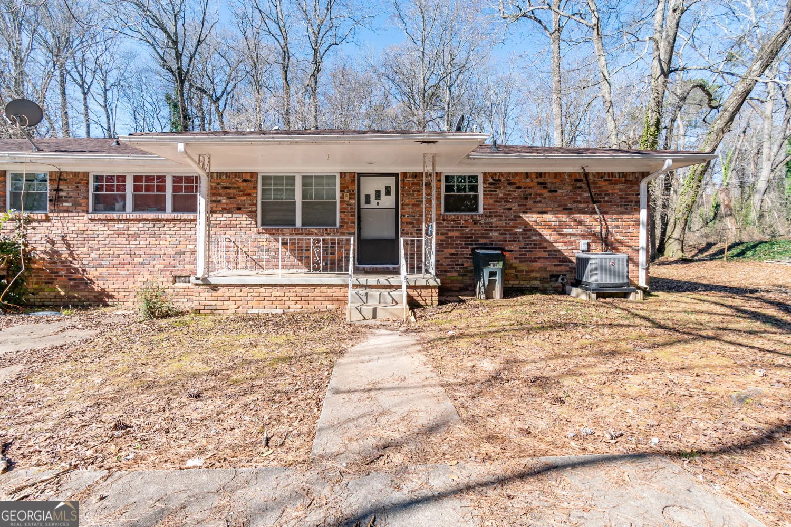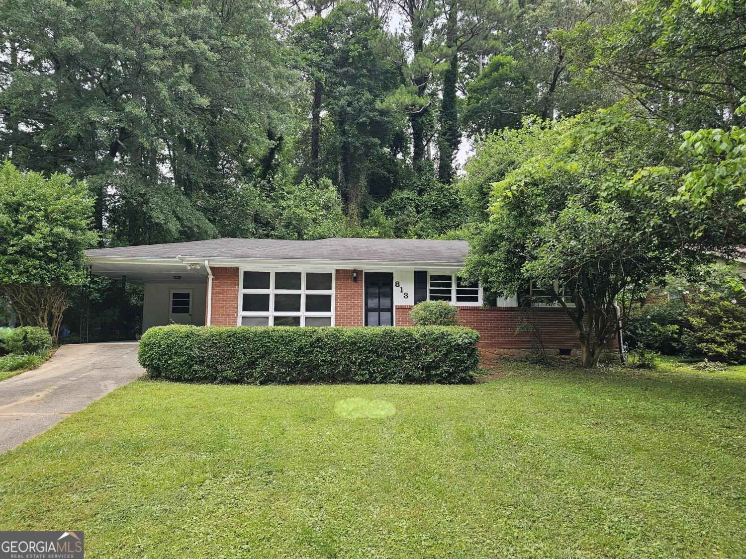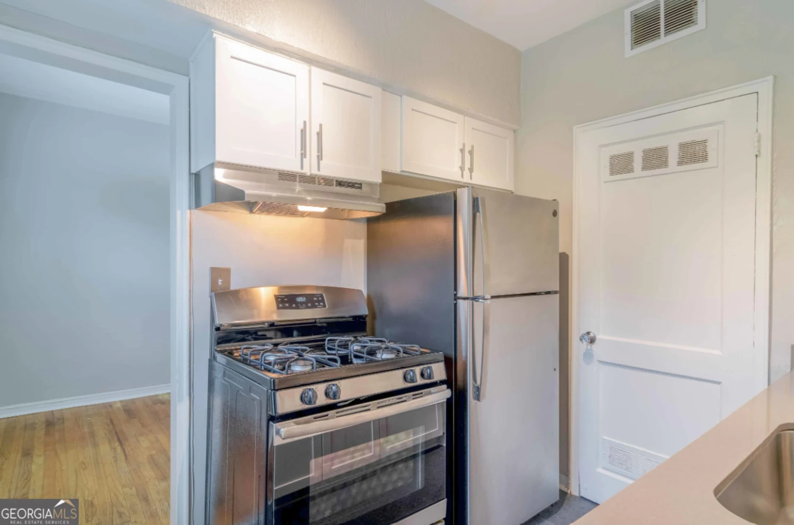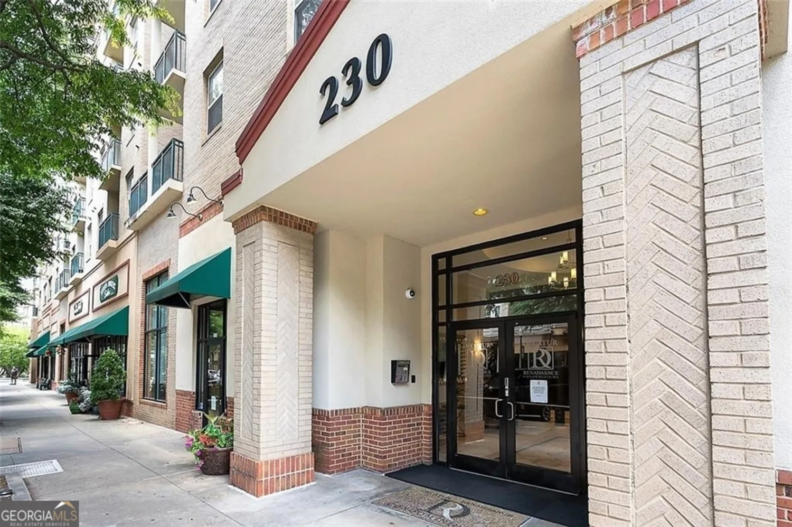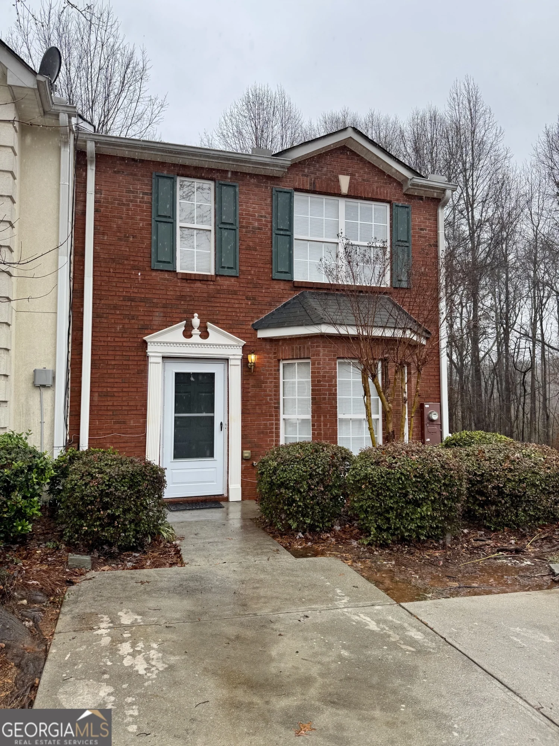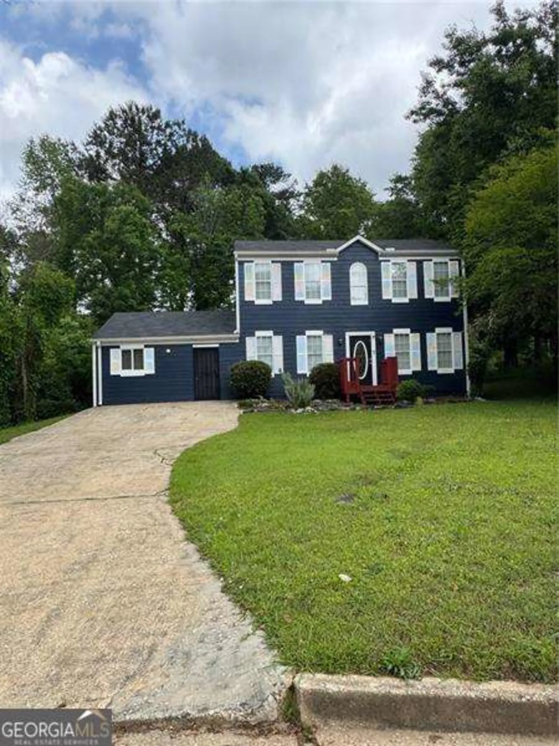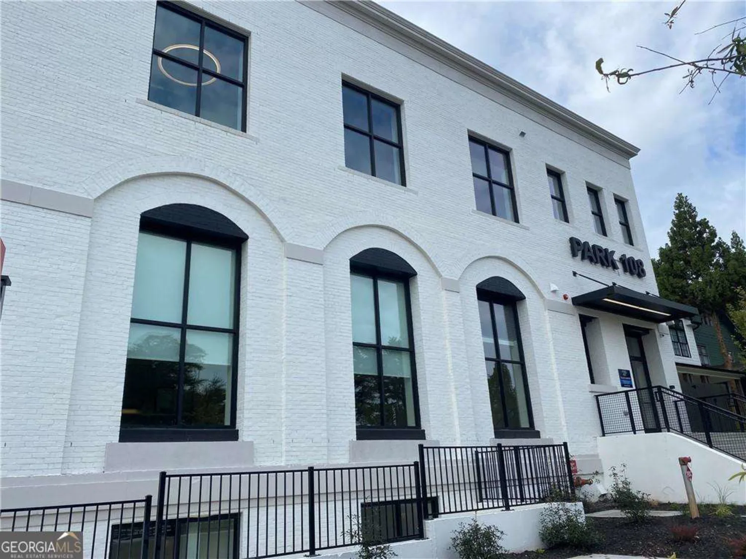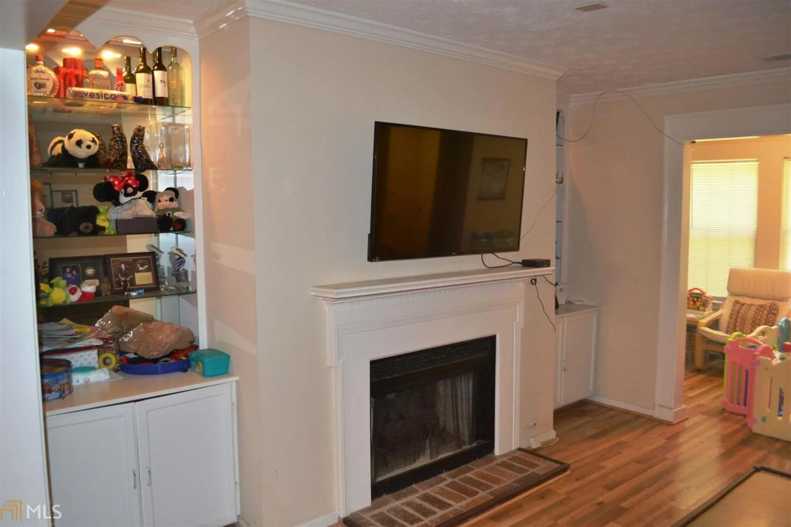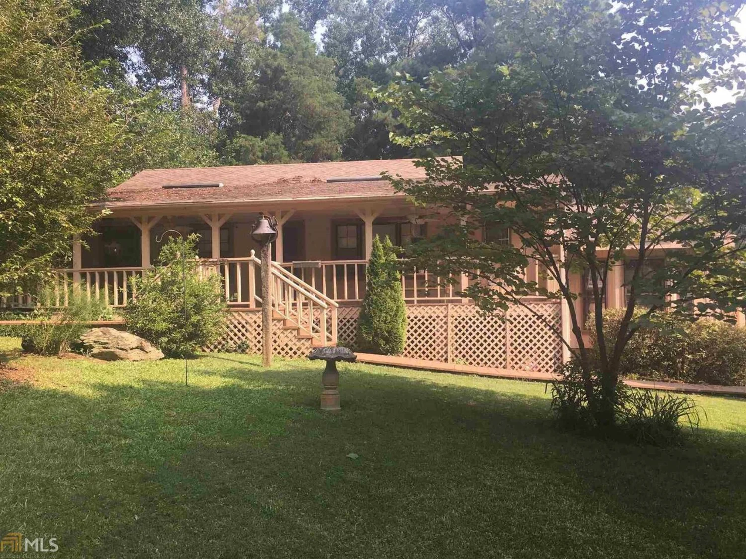2872 royal path courtDecatur, GA 30030
2872 royal path courtDecatur, GA 30030
Description
Spacious townhome, fabulous location just outside the City of Decatur in unincorporated Dekalb/Tier One Museum School Eligible. Bamboo floors on the main, newer carpet upstairs. Large master suite. Two secondary bedrooms share renovated bath. Main level offers living room, sep dining room with sitting area. Galley kitchen with updated cabinetry, granite counters, stainless appliances. Sliding doors to private/enclosed courtyard area w/ small storage shed. Very clean and neat. Application is on-line: ($39.99 per person)
Property Details for 2872 Royal Path Court
- Subdivision ComplexRoyal Towne Park
- Architectural StyleTraditional
- Num Of Parking Spaces2
- Property AttachedNo
LISTING UPDATED:
- StatusClosed
- MLS #8419604
- Days on Site14
- MLS TypeResidential Lease
- Year Built1983
- CountryDeKalb
LISTING UPDATED:
- StatusClosed
- MLS #8419604
- Days on Site14
- MLS TypeResidential Lease
- Year Built1983
- CountryDeKalb
Building Information for 2872 Royal Path Court
- Year Built1983
- Lot Size0.0000 Acres
Payment Calculator
Term
Interest
Home Price
Down Payment
The Payment Calculator is for illustrative purposes only. Read More
Property Information for 2872 Royal Path Court
Summary
Location and General Information
- Community Features: Street Lights
- Directions: From College Ave, turn on Katie Kerr toward Columbia Dr. Left into Royal Towne Park Subdivision. Unit will be down on the left.
- Coordinates: 33.769292,-84.272946
School Information
- Elementary School: Avondale
- Middle School: Druid Hills
- High School: Druid Hills
Taxes and HOA Information
- Parcel Number: 15 233 12 059
Virtual Tour
Parking
- Open Parking: No
Interior and Exterior Features
Interior Features
- Cooling: Electric, Central Air
- Heating: Natural Gas, Central
- Appliances: Gas Water Heater, Dishwasher, Microwave, Oven/Range (Combo), Refrigerator, Stainless Steel Appliance(s)
- Basement: Concrete
- Flooring: Carpet, Hardwood, Tile
- Interior Features: Roommate Plan
- Total Half Baths: 1
- Bathrooms Total Integer: 3
- Bathrooms Total Decimal: 2
Exterior Features
- Construction Materials: Aluminum Siding, Vinyl Siding
- Pool Private: No
Property
Utilities
- Utilities: Sewer Connected
- Water Source: Private
Property and Assessments
- Home Warranty: No
Green Features
- Green Energy Efficient: Thermostat
Lot Information
- Above Grade Finished Area: 1240
- Lot Features: Level
Multi Family
- Number of Units To Be Built: Square Feet
Rental
Rent Information
- Land Lease: No
Public Records for 2872 Royal Path Court
Home Facts
- Beds3
- Baths2
- Total Finished SqFt1,240 SqFt
- Above Grade Finished1,240 SqFt
- Lot Size0.0000 Acres
- StyleSingle Family Residence
- Year Built1983
- APN15 233 12 059
- CountyDeKalb


