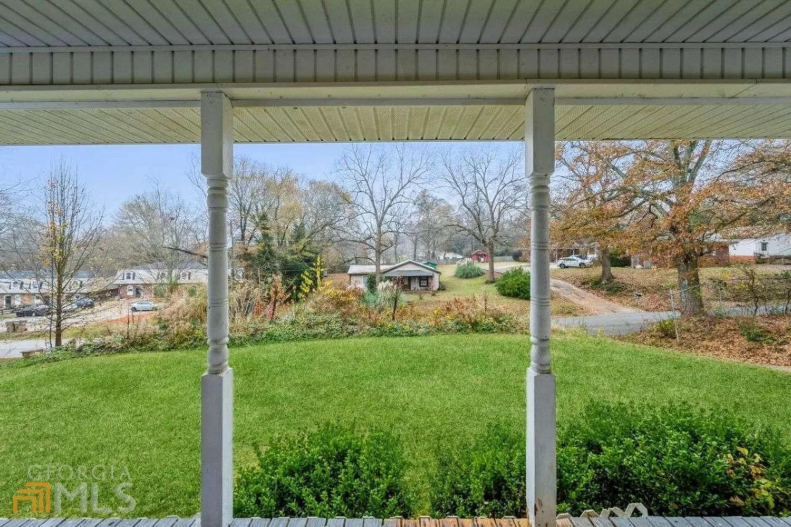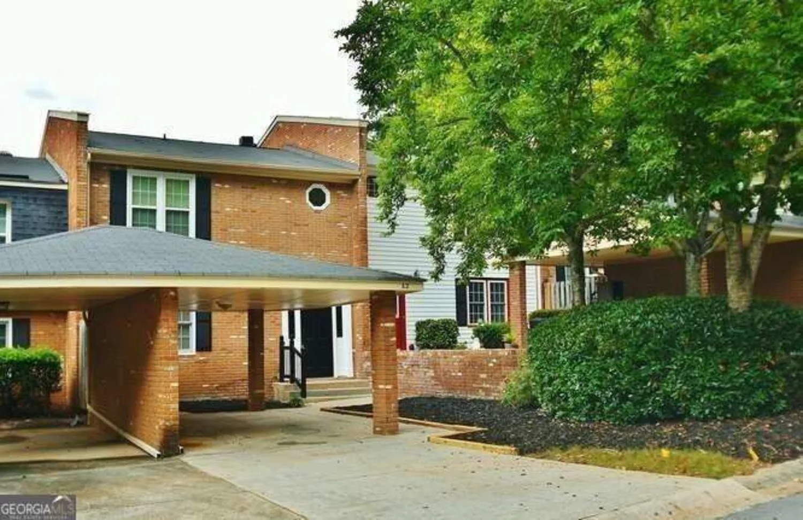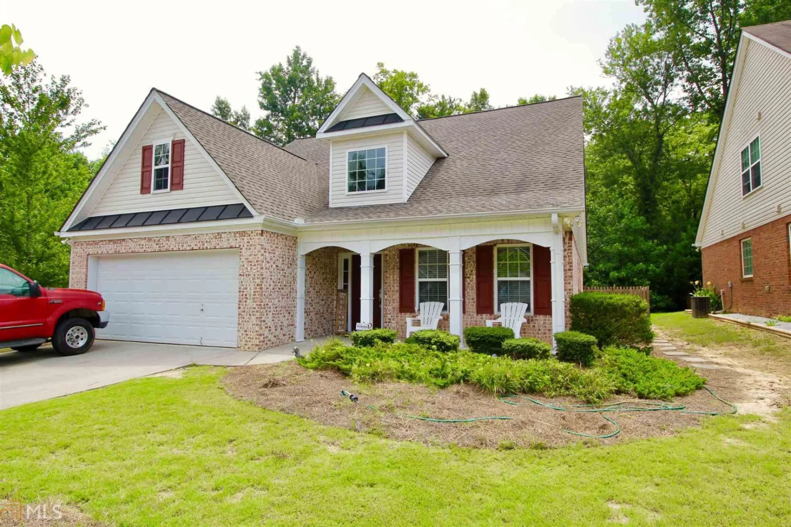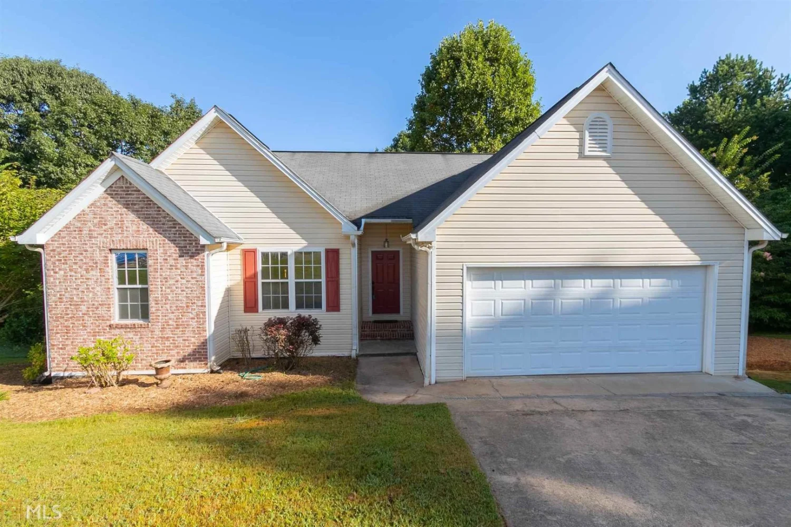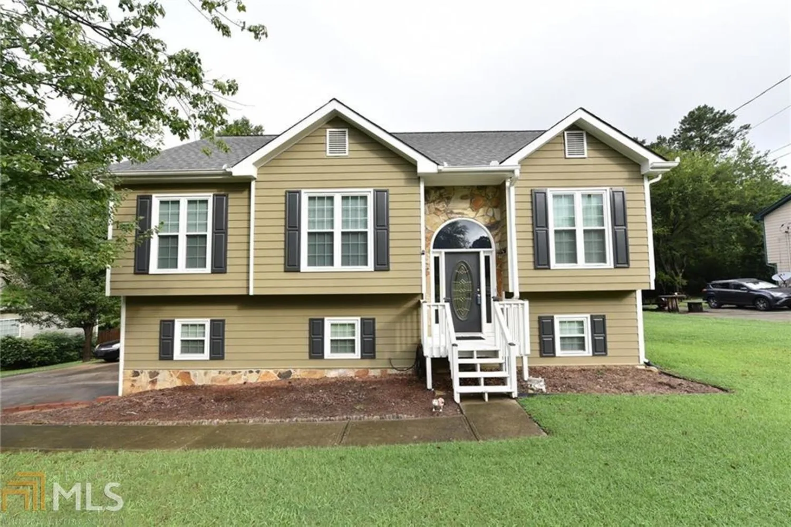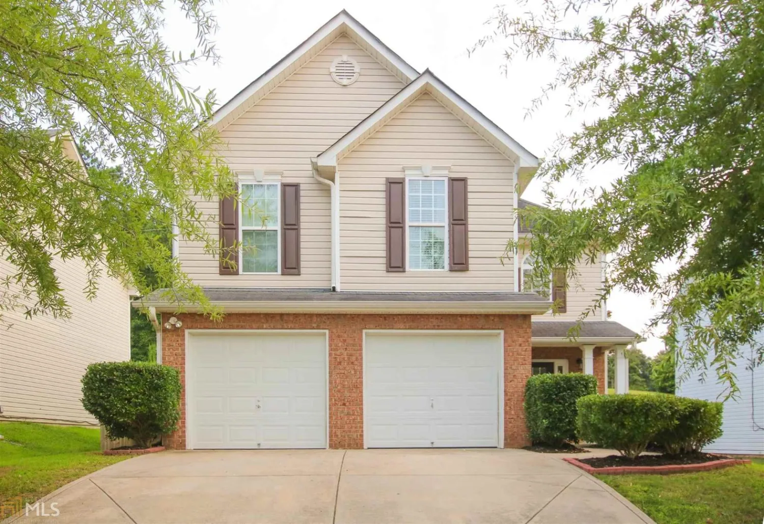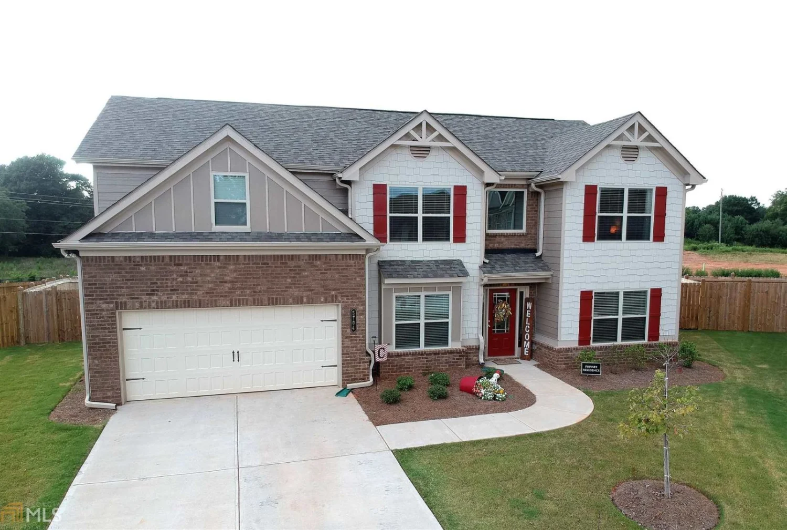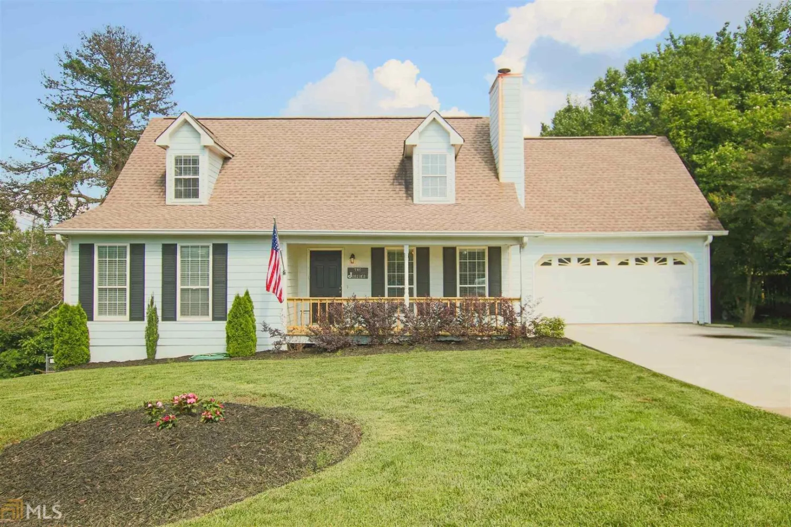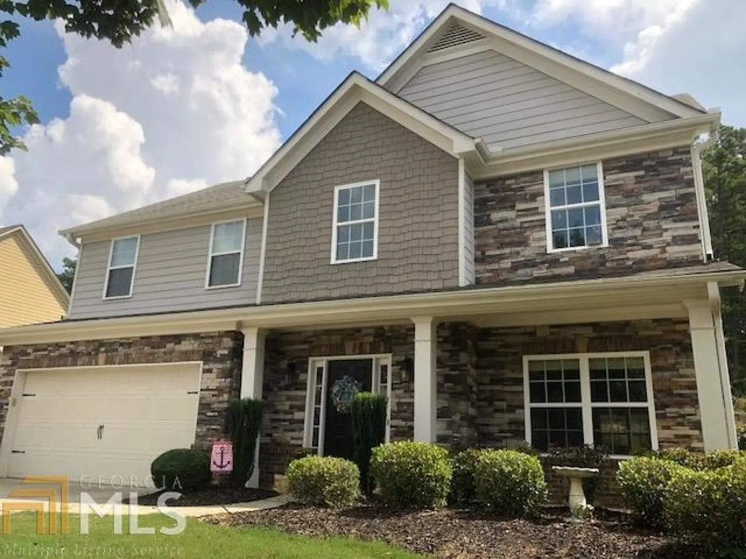6324 flat rock driveFlowery Branch, GA 30542
6324 flat rock driveFlowery Branch, GA 30542
Description
Updated & Ready for you with new: roof, HVAC, windows. tiled & solid surface baths, finished in-law-teen suite with full bath, flooring, updated upper deck & new lower deck, paint & siding, hot water heater, fans,etc. Come and see for yourself. Open floor plan with great flow. His/Her closets in Master & new double vanities in master bath. Spacious bedrooms. Roomy private back yard. Sought after Flowery Branch schools in a quiet neighborhood. Your choice to join swim/tennis or not. One year home warranty to buyer. Listed per seller's pre-listing appraisal - no worries about value.
Property Details for 6324 Flat Rock Drive
- Subdivision ComplexIvy Springs
- Architectural StyleTraditional
- ExteriorGarden
- Num Of Parking Spaces2
- Parking FeaturesAttached, Garage Door Opener, Garage, Storage
- Property AttachedNo
LISTING UPDATED:
- StatusClosed
- MLS #8457070
- Days on Site14
- Taxes$2,303 / year
- MLS TypeResidential
- Year Built1992
- Lot Size0.60 Acres
- CountryHall
LISTING UPDATED:
- StatusClosed
- MLS #8457070
- Days on Site14
- Taxes$2,303 / year
- MLS TypeResidential
- Year Built1992
- Lot Size0.60 Acres
- CountryHall
Building Information for 6324 Flat Rock Drive
- StoriesOne and One Half
- Year Built1992
- Lot Size0.6000 Acres
Payment Calculator
Term
Interest
Home Price
Down Payment
The Payment Calculator is for illustrative purposes only. Read More
Property Information for 6324 Flat Rock Drive
Summary
Location and General Information
- Community Features: None
- Directions: 985-N to Right on Exit #12 Spout Springs Rd, travel 1.3 mi to left onto Ivy Springs Dr, 2nd street to left, house is on the right. See sign.
- Coordinates: 34.164321,-83.896086
School Information
- Elementary School: Spout Springs
- Middle School: C W Davis
- High School: Flowery Branch
Taxes and HOA Information
- Parcel Number: 15046G000062
- Tax Year: 2018
- Association Fee Includes: None
- Tax Lot: 66
Virtual Tour
Parking
- Open Parking: No
Interior and Exterior Features
Interior Features
- Cooling: Electric, Ceiling Fan(s), Central Air, Zoned, Dual
- Heating: Natural Gas, Floor Furnace, Forced Air, Zoned, Dual
- Appliances: Electric Water Heater, Dishwasher, Ice Maker, Microwave, Oven/Range (Combo), Refrigerator
- Basement: Bath Finished, Concrete, Daylight, Interior Entry, Exterior Entry, Finished, Partial
- Fireplace Features: Family Room, Factory Built, Gas Starter
- Flooring: Carpet, Tile
- Interior Features: Tray Ceiling(s), Vaulted Ceiling(s), Double Vanity, Soaking Tub, Separate Shower, Tile Bath, Walk-In Closet(s), Split Foyer
- Levels/Stories: One and One Half
- Window Features: Double Pane Windows
- Kitchen Features: Breakfast Area, Solid Surface Counters
- Main Bedrooms: 3
- Bathrooms Total Integer: 3
- Main Full Baths: 2
- Bathrooms Total Decimal: 3
Exterior Features
- Construction Materials: Concrete, Stone, Wood Siding
- Patio And Porch Features: Deck, Patio
- Roof Type: Composition
- Security Features: Smoke Detector(s)
- Laundry Features: In Hall, Laundry Closet
- Pool Private: No
Property
Utilities
- Sewer: Septic Tank
- Utilities: Cable Available
- Water Source: Public
Property and Assessments
- Home Warranty: Yes
- Property Condition: Updated/Remodeled, Resale
Green Features
- Green Energy Efficient: Insulation, Thermostat
Lot Information
- Above Grade Finished Area: 1524
- Lot Features: Private
Multi Family
- Number of Units To Be Built: Square Feet
Rental
Rent Information
- Land Lease: Yes
Public Records for 6324 Flat Rock Drive
Tax Record
- 2018$2,303.00 ($191.92 / month)
Home Facts
- Beds4
- Baths3
- Total Finished SqFt2,074 SqFt
- Above Grade Finished1,524 SqFt
- Below Grade Finished550 SqFt
- StoriesOne and One Half
- Lot Size0.6000 Acres
- StyleSingle Family Residence
- Year Built1992
- APN15046G000062
- CountyHall
- Fireplaces1


