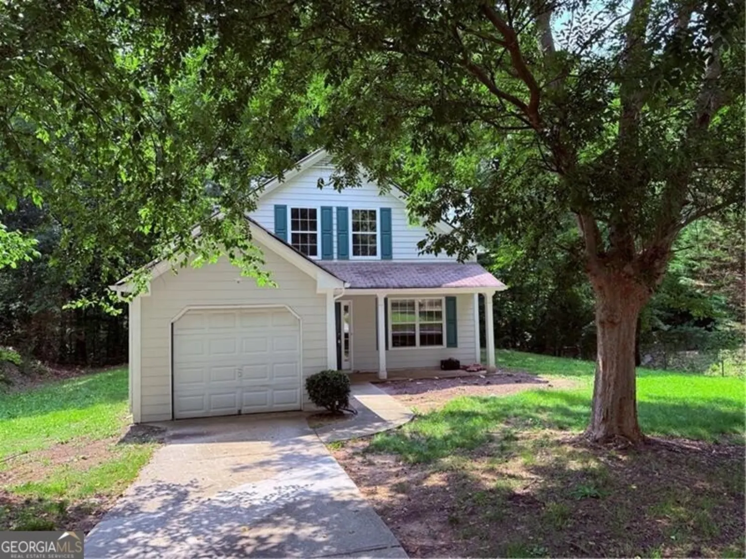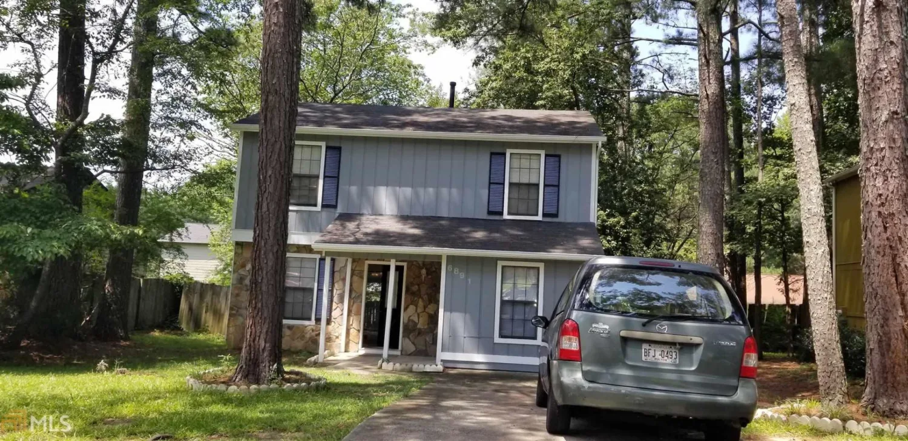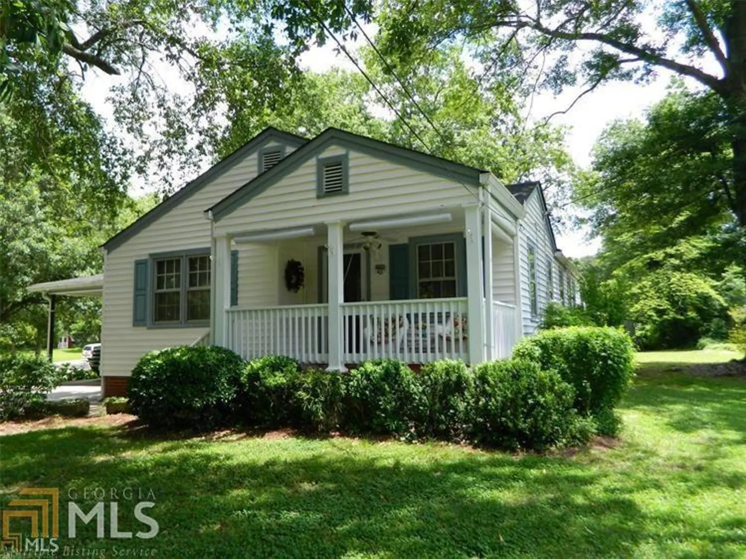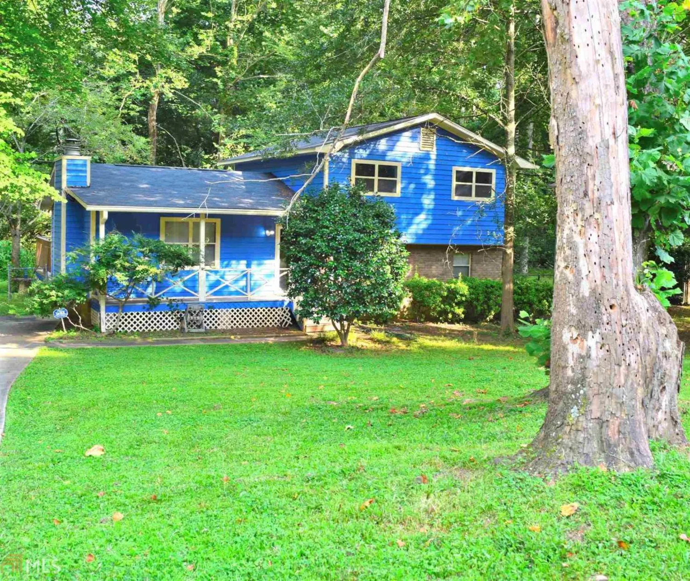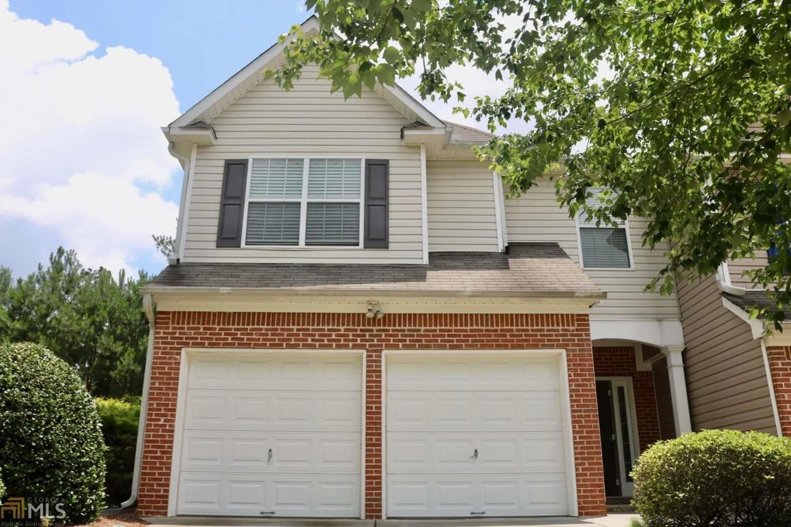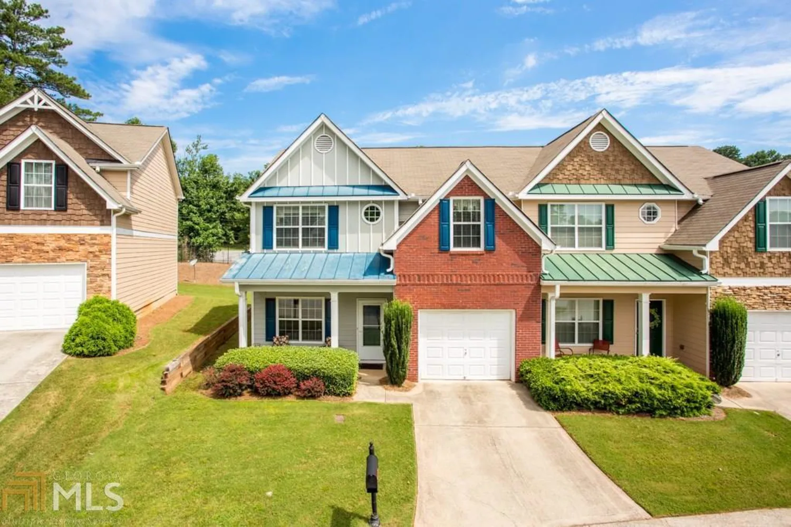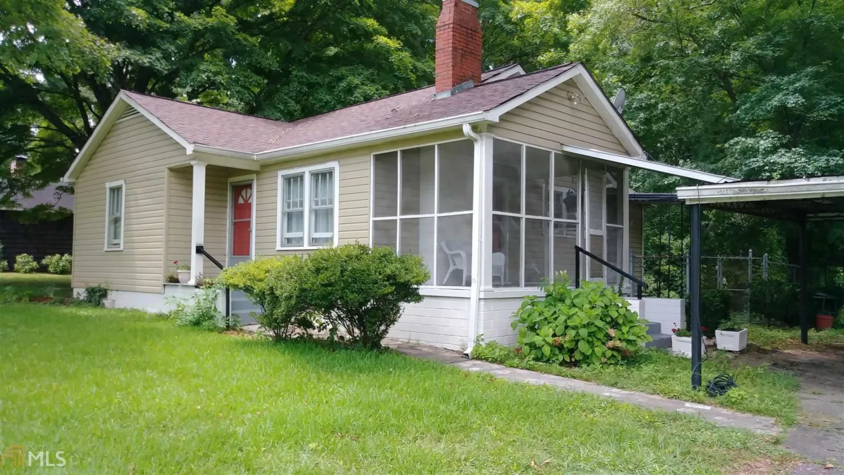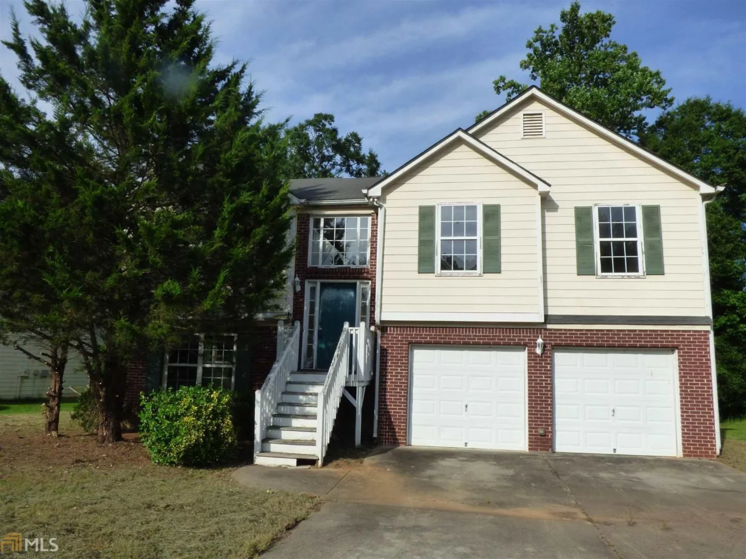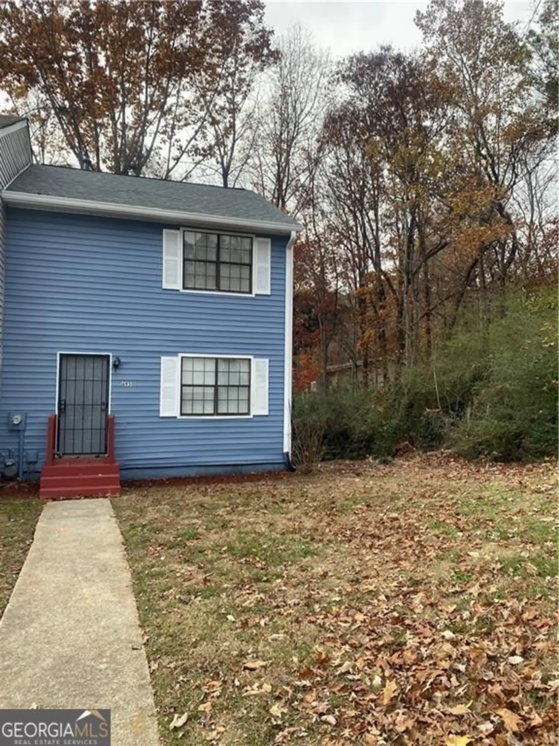4555 hemlock driveAustell, GA 30106
4555 hemlock driveAustell, GA 30106
Description
Move-in Ready!Original Owner!Wonderfully Maintained 4-Sided Brick Ranch.Hardwoods on Most of the Main,Under the Carpet. Updated Double-Pane Windows,Newer Water Heater, HVAC, Roof,& Aluminum Gutters w/ Leaf Catcher. Separate Living & Dining Room.Spacious Breakfast Area w/Sliding Glass Door to Screened Porch.Full Hall Bath w/ Ceramic Tile & Walk-in Shower.2 Secondary Bedrooms & the Master Suite Down the Hall with Private Bath. Basement is Unfinished w/Doors to the Exterior.Huge Fenced Back Yard w/Garden Shed.Established Neighborhood w/ Tree Lined Street.Close Back to Atl.
Property Details for 4555 Hemlock Drive
- Subdivision ComplexRockingwood Estates
- Architectural StyleBrick 4 Side, Ranch, Traditional
- ExteriorGarden
- Num Of Parking Spaces2
- Parking FeaturesAttached, Carport, Kitchen Level
- Property AttachedNo
LISTING UPDATED:
- StatusClosed
- MLS #8459205
- Days on Site6
- Taxes$436 / year
- MLS TypeResidential
- Year Built1965
- Lot Size0.25 Acres
- CountryCobb
LISTING UPDATED:
- StatusClosed
- MLS #8459205
- Days on Site6
- Taxes$436 / year
- MLS TypeResidential
- Year Built1965
- Lot Size0.25 Acres
- CountryCobb
Building Information for 4555 Hemlock Drive
- StoriesOne
- Year Built1965
- Lot Size0.2500 Acres
Payment Calculator
Term
Interest
Home Price
Down Payment
The Payment Calculator is for illustrative purposes only. Read More
Property Information for 4555 Hemlock Drive
Summary
Location and General Information
- Community Features: None
- Directions: East-West Connector Heading West. Turn Left onto Austell Rd. Travel to McDuffie Rd turn Right, then next left onto Hemlock. Home is Down on left with sign in the yard.
- Coordinates: 33.842579,-84.615829
School Information
- Elementary School: Clarkdale
- Middle School: Garrett
- High School: South Cobb
Taxes and HOA Information
- Parcel Number: 19106500140
- Tax Year: 2018
- Association Fee Includes: None
Virtual Tour
Parking
- Open Parking: No
Interior and Exterior Features
Interior Features
- Cooling: Electric, Ceiling Fan(s), Central Air
- Heating: Natural Gas, Forced Air
- Appliances: Convection Oven, Dishwasher, Microwave, Oven/Range (Combo)
- Basement: Interior Entry, Exterior Entry, Full
- Flooring: Carpet, Hardwood, Tile
- Interior Features: Tile Bath, Master On Main Level
- Levels/Stories: One
- Window Features: Double Pane Windows
- Kitchen Features: Breakfast Room
- Foundation: Block
- Main Bedrooms: 3
- Bathrooms Total Integer: 2
- Main Full Baths: 2
- Bathrooms Total Decimal: 2
Exterior Features
- Construction Materials: Aluminum Siding, Vinyl Siding
- Fencing: Fenced
- Patio And Porch Features: Porch, Screened
- Roof Type: Composition
- Laundry Features: In Kitchen
- Pool Private: No
Property
Utilities
- Utilities: Cable Available, Sewer Connected
- Water Source: Public
Property and Assessments
- Home Warranty: Yes
- Property Condition: Resale
Green Features
- Green Energy Efficient: Insulation, Thermostat
Lot Information
- Above Grade Finished Area: 1742
- Lot Features: Level, Private
Multi Family
- Number of Units To Be Built: Square Feet
Rental
Rent Information
- Land Lease: Yes
Public Records for 4555 Hemlock Drive
Tax Record
- 2018$436.00 ($36.33 / month)
Home Facts
- Beds3
- Baths2
- Total Finished SqFt1,742 SqFt
- Above Grade Finished1,742 SqFt
- StoriesOne
- Lot Size0.2500 Acres
- StyleSingle Family Residence
- Year Built1965
- APN19106500140
- CountyCobb


