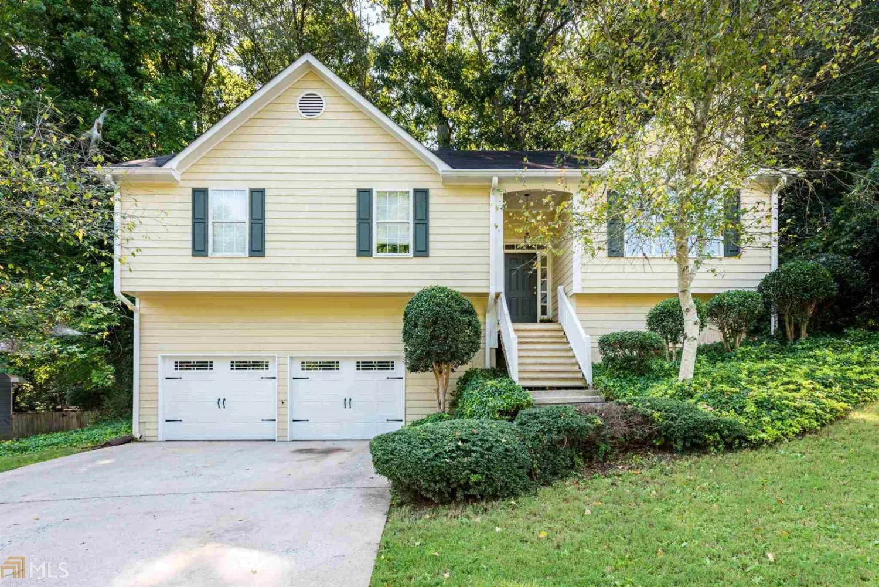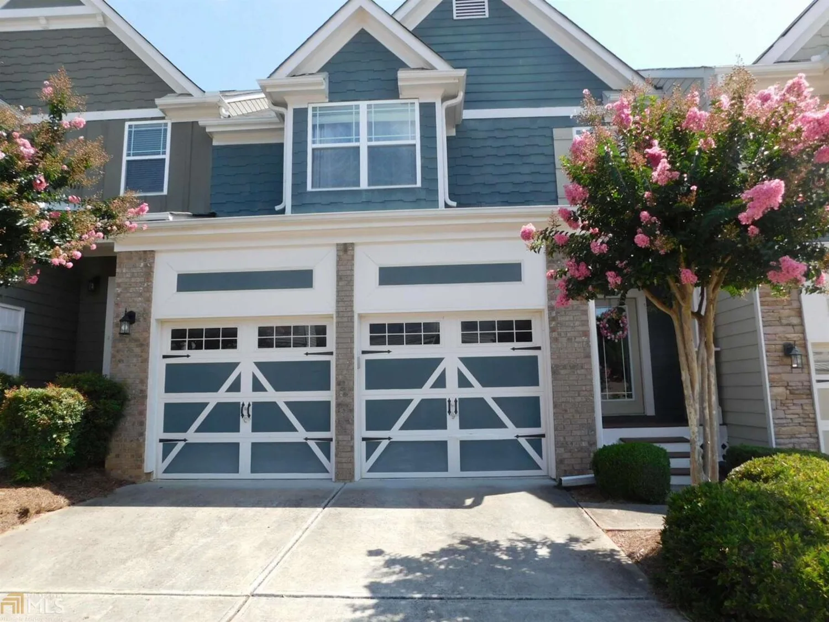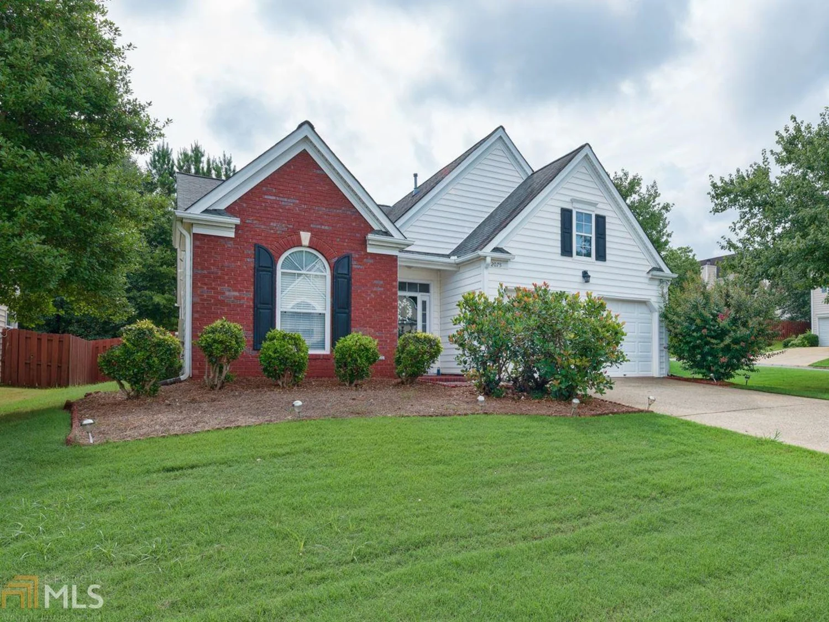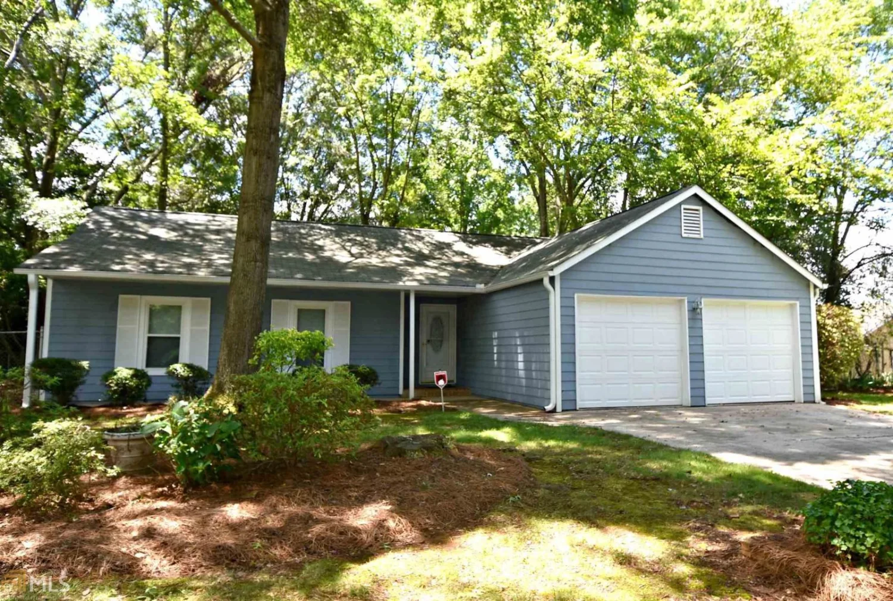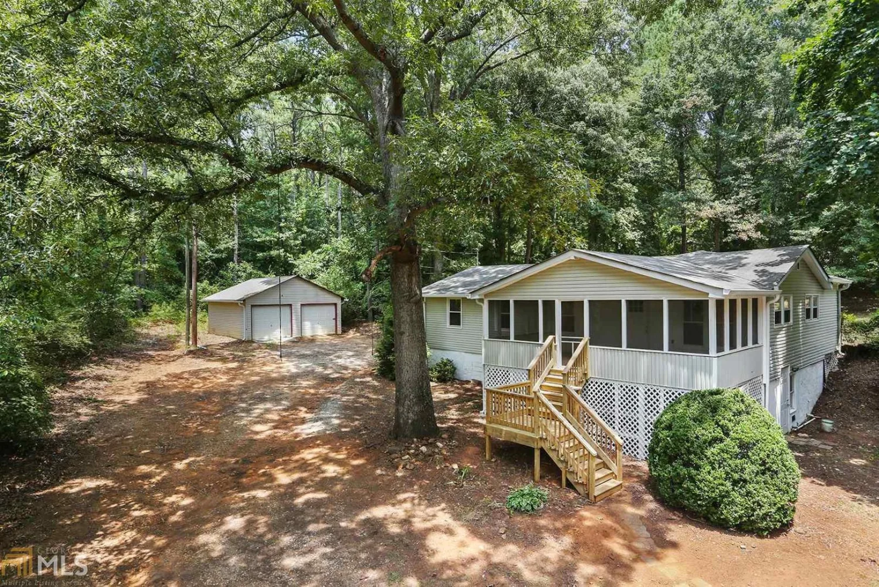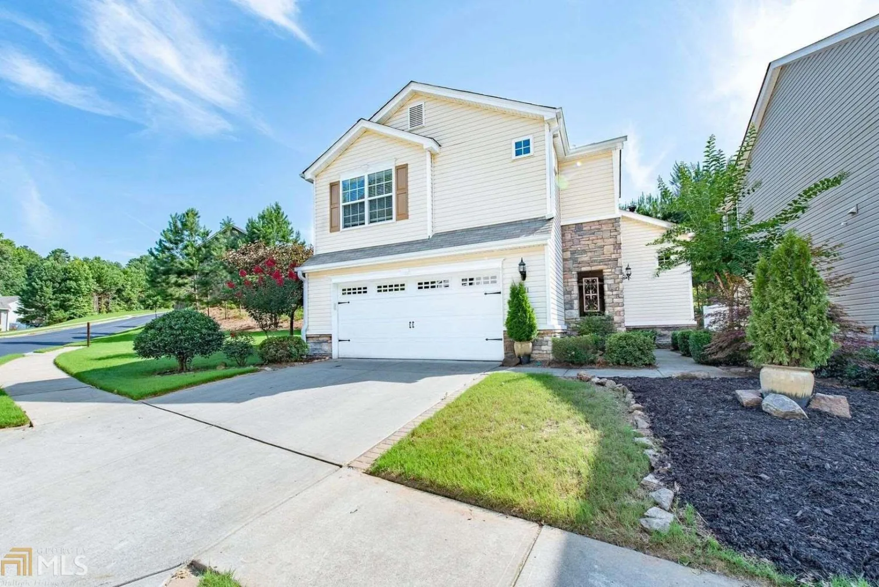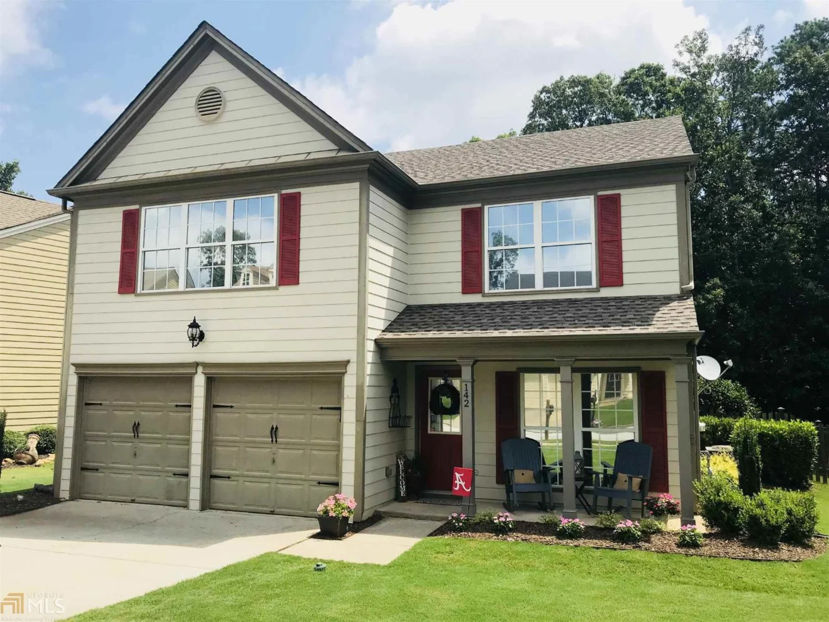326 hiawassee driveWoodstock, GA 30188
326 hiawassee driveWoodstock, GA 30188
Description
Highly sought after Ranch in wonderful Woodstock; Quaint 2/2/2 on corner lot with private fenced backyard & open patio, pets ok, wood floors thru out, true turn key property... newer a/c & water heater - SWIM/TENNIS _ NEW ROOF 10/31
Property Details for 326 Hiawassee Drive
- Subdivision ComplexRiver Park
- Architectural StyleBrick Front, Ranch
- Num Of Parking Spaces2
- Parking FeaturesKitchen Level
- Property AttachedNo
LISTING UPDATED:
- StatusClosed
- MLS #8462064
- Days on Site36
- Taxes$1,740.21 / year
- MLS TypeResidential
- Year Built2004
- Lot Size0.11 Acres
- CountryCherokee
LISTING UPDATED:
- StatusClosed
- MLS #8462064
- Days on Site36
- Taxes$1,740.21 / year
- MLS TypeResidential
- Year Built2004
- Lot Size0.11 Acres
- CountryCherokee
Building Information for 326 Hiawassee Drive
- StoriesOne
- Year Built2004
- Lot Size0.1100 Acres
Payment Calculator
Term
Interest
Home Price
Down Payment
The Payment Calculator is for illustrative purposes only. Read More
Property Information for 326 Hiawassee Drive
Summary
Location and General Information
- Community Features: Pool, Sidewalks, Street Lights, Tennis Court(s)
- Directions: 575 S towards Woodstock Exit 11 Left on Sixes Rd Right on Old Hwy 5 /Holly Springs Right on River Park Blvd
- Coordinates: 34.134622,-84.516943
School Information
- Elementary School: Woodstock
- Middle School: Woodstock
- High School: Woodstock
Taxes and HOA Information
- Parcel Number: 15N16F 120
- Tax Year: 2017
- Association Fee Includes: Management Fee
- Tax Lot: 32
Virtual Tour
Parking
- Open Parking: No
Interior and Exterior Features
Interior Features
- Cooling: Electric, Central Air
- Heating: Natural Gas, Electric
- Appliances: Dishwasher, Microwave, Oven/Range (Combo), Refrigerator
- Basement: None
- Interior Features: Master On Main Level, Split Bedroom Plan
- Levels/Stories: One
- Foundation: Slab
- Main Bedrooms: 2
- Bathrooms Total Integer: 2
- Main Full Baths: 2
- Bathrooms Total Decimal: 2
Exterior Features
- Construction Materials: Aluminum Siding, Vinyl Siding
- Pool Private: No
Property
Utilities
- Water Source: Public
Property and Assessments
- Home Warranty: Yes
- Property Condition: Resale
Green Features
Lot Information
- Above Grade Finished Area: 1118
- Lot Features: Corner Lot
Multi Family
- Number of Units To Be Built: Square Feet
Rental
Rent Information
- Land Lease: Yes
Public Records for 326 Hiawassee Drive
Tax Record
- 2017$1,740.21 ($145.02 / month)
Home Facts
- Beds2
- Baths2
- Total Finished SqFt1,118 SqFt
- Above Grade Finished1,118 SqFt
- StoriesOne
- Lot Size0.1100 Acres
- StyleSingle Family Residence
- Year Built2004
- APN15N16F 120
- CountyCherokee
- Fireplaces1



