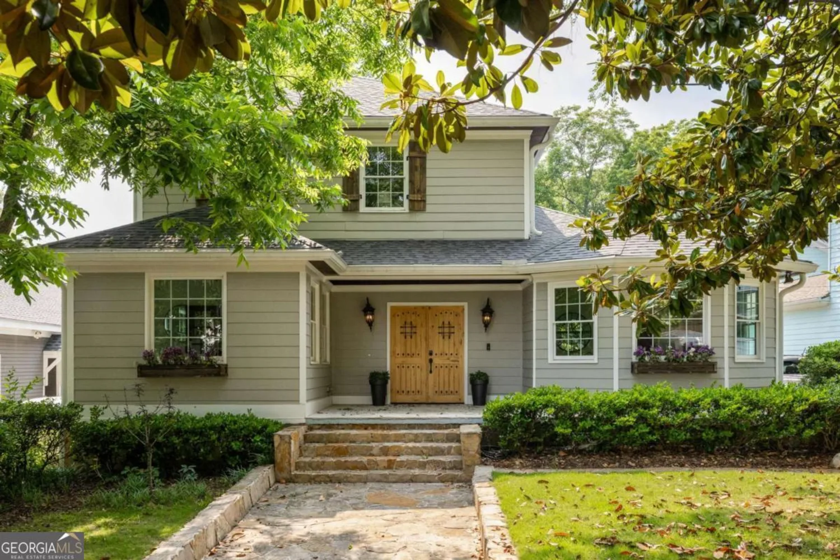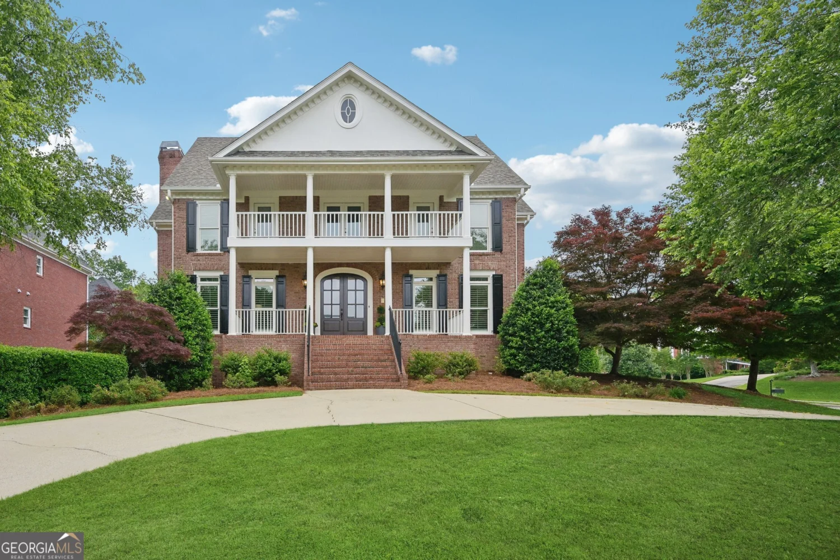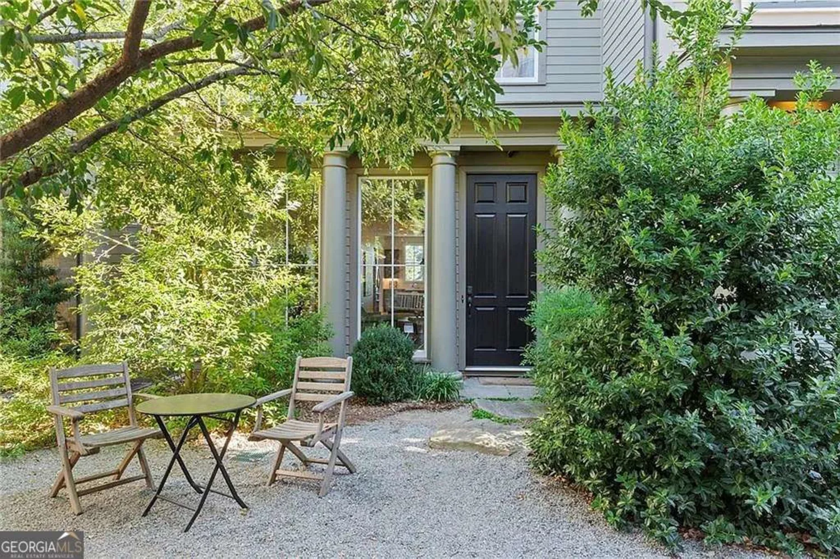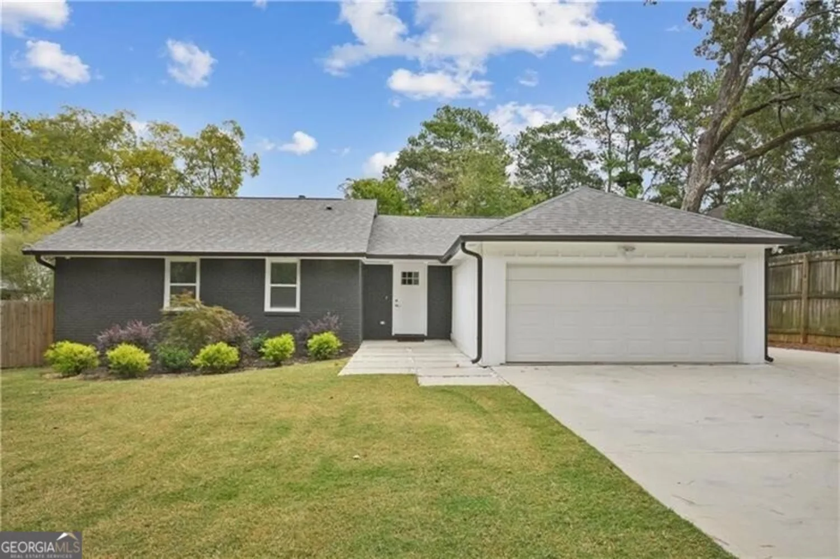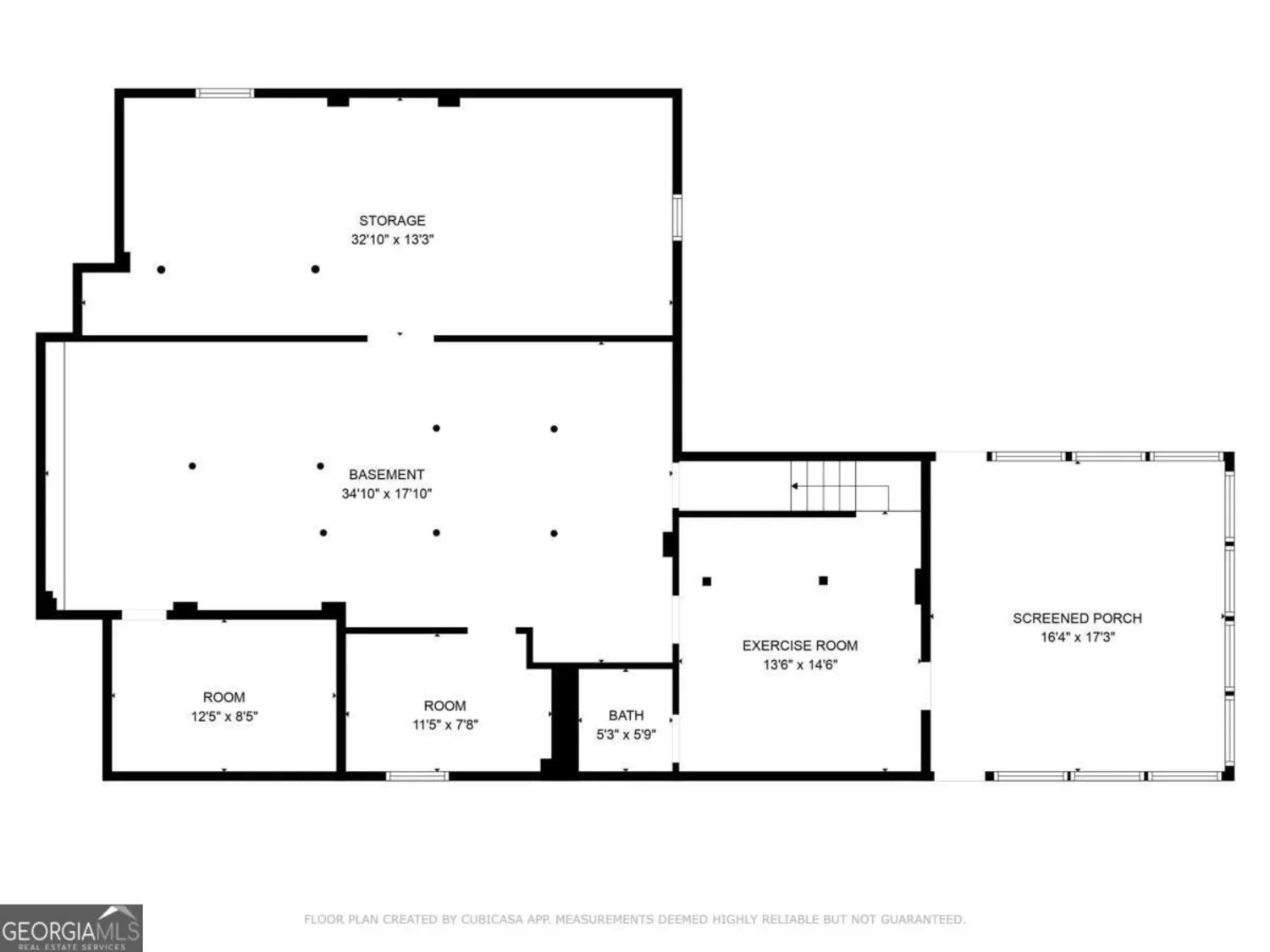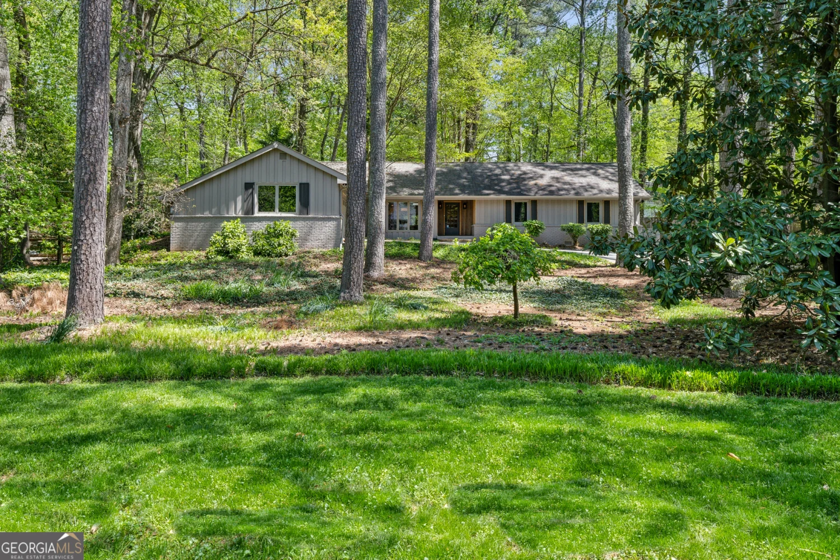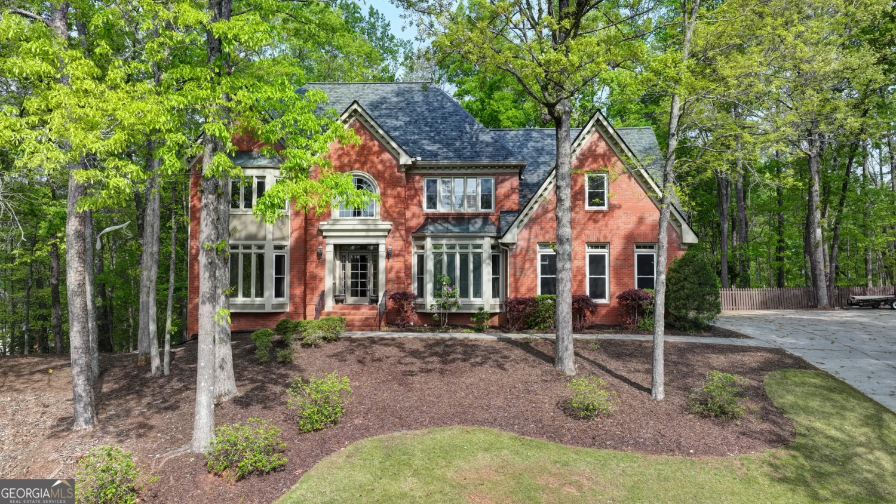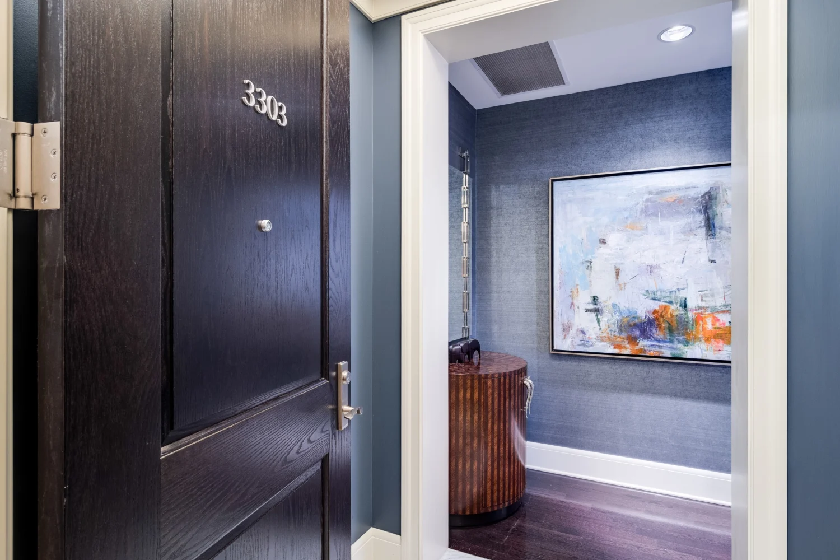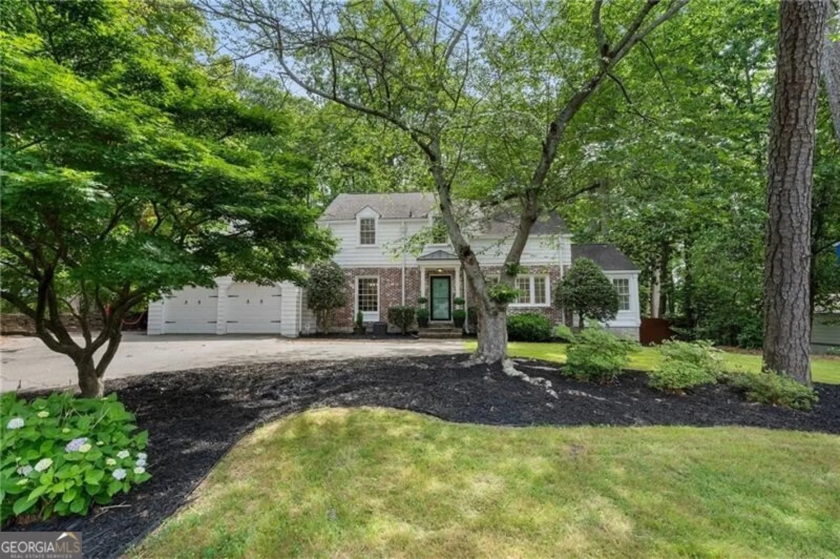261 nw broadland road nwAtlanta, GA 30342
261 nw broadland road nwAtlanta, GA 30342
Description
Simply the most home you will find for the money in this neighborhood. This stunning home has it all. Situated on beautifully landscaped 1/2 acre level lot in the heart of Chastain Park. Main level includes gorgeous chef's kitchen with 48" range, dual DW. Kitchen opens to large family room w/FPLC and walk out to covered porch and large, level back yard, formal LR and DR plus flex room. Master suite is perfect with tongue & groove vaulted ceiling, his/hers WC and custom walk-in closet. Large secondary bedrooms with en-suite baths. You will appreciate the peaceful surroundings & amenities this home offers. Near top area schools & Park. Complete rebuild. AE Zone
Property Details for 261 NW Broadland Road NW
- Subdivision ComplexChastain Park
- Architectural StyleBrick 4 Side, Craftsman
- Num Of Parking Spaces2
- Parking FeaturesAttached, Kitchen Level
- Property AttachedNo
LISTING UPDATED:
- StatusClosed
- MLS #8462081
- Days on Site129
- Taxes$7,238 / year
- MLS TypeResidential
- Year Built2017
- Lot Size0.57 Acres
- CountryFulton
LISTING UPDATED:
- StatusClosed
- MLS #8462081
- Days on Site129
- Taxes$7,238 / year
- MLS TypeResidential
- Year Built2017
- Lot Size0.57 Acres
- CountryFulton
Building Information for 261 NW Broadland Road NW
- StoriesTwo
- Year Built2017
- Lot Size0.5700 Acres
Payment Calculator
Term
Interest
Home Price
Down Payment
The Payment Calculator is for illustrative purposes only. Read More
Property Information for 261 NW Broadland Road NW
Summary
Location and General Information
- Community Features: Park, Playground
- Directions: From Roswell Rd. near Piedmont, turn onto Powers Ferry; stay on Powers Ferry through 5 way stop; left onto Hillside; right onto Broadland; and home on right.
- Coordinates: 33.868563,-84.396492
School Information
- Elementary School: Jackson
- Middle School: Sutton
- High School: North Atlanta
Taxes and HOA Information
- Parcel Number: 17 011700010219
- Tax Year: 2016
- Association Fee Includes: None
- Tax Lot: 19
Virtual Tour
Parking
- Open Parking: No
Interior and Exterior Features
Interior Features
- Cooling: Electric, Ceiling Fan(s), Central Air
- Heating: Natural Gas, Central
- Appliances: Dishwasher, Double Oven, Disposal, Stainless Steel Appliance(s)
- Basement: Crawl Space
- Fireplace Features: Family Room, Living Room, Master Bedroom, Gas Starter, Gas Log
- Flooring: Hardwood, Tile
- Interior Features: Bookcases, Vaulted Ceiling(s), High Ceilings, Double Vanity, Entrance Foyer, Soaking Tub, Tile Bath, Walk-In Closet(s)
- Levels/Stories: Two
- Window Features: Double Pane Windows
- Main Bedrooms: 1
- Total Half Baths: 1
- Bathrooms Total Integer: 5
- Main Full Baths: 1
- Bathrooms Total Decimal: 4
Exterior Features
- Laundry Features: Upper Level
- Pool Private: No
Property
Utilities
- Utilities: Cable Available
- Water Source: Public
Property and Assessments
- Home Warranty: Yes
- Property Condition: New Construction
Green Features
Lot Information
- Above Grade Finished Area: 3950
- Lot Features: Level
Multi Family
- Number of Units To Be Built: Square Feet
Rental
Rent Information
- Land Lease: Yes
Public Records for 261 NW Broadland Road NW
Tax Record
- 2016$7,238.00 ($603.17 / month)
Home Facts
- Beds4
- Baths4
- Total Finished SqFt3,950 SqFt
- Above Grade Finished3,950 SqFt
- StoriesTwo
- Lot Size0.5700 Acres
- StyleSingle Family Residence
- Year Built2017
- APN17 011700010219
- CountyFulton
- Fireplaces3


