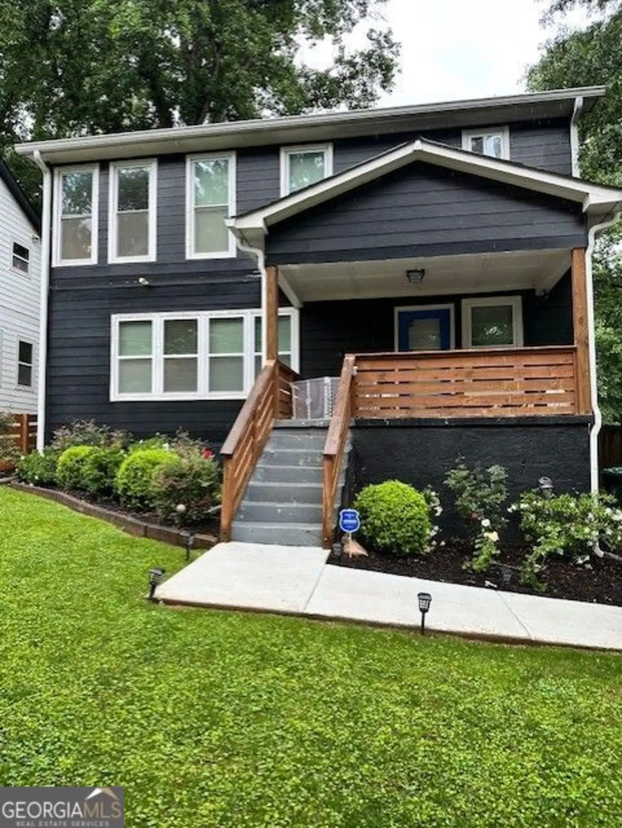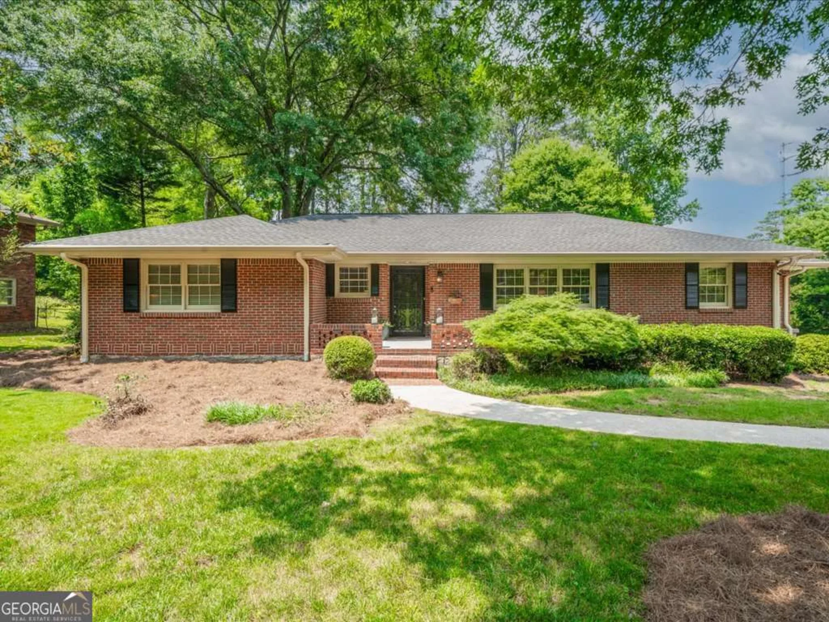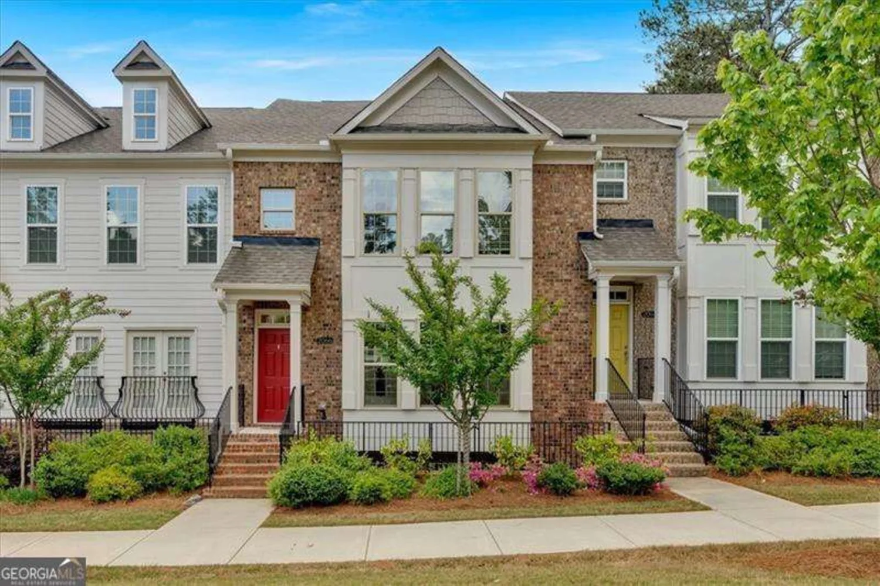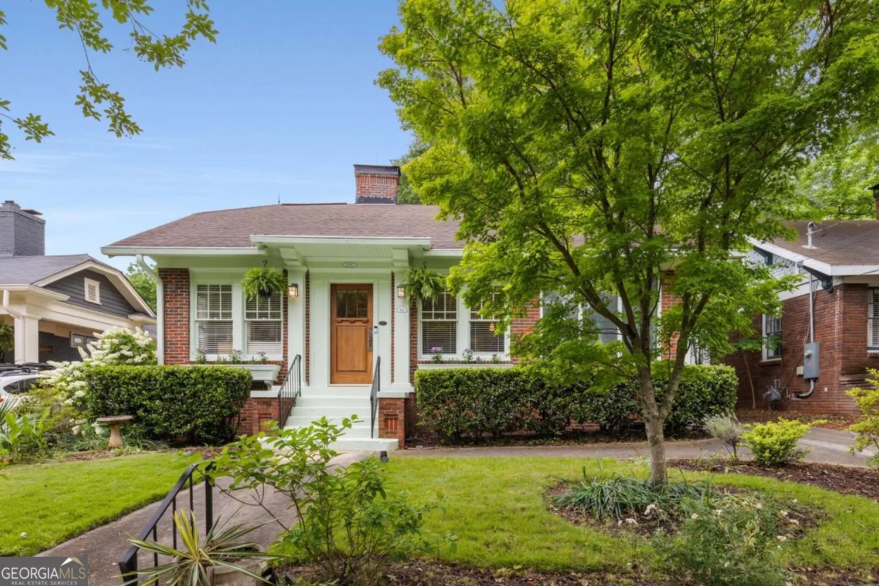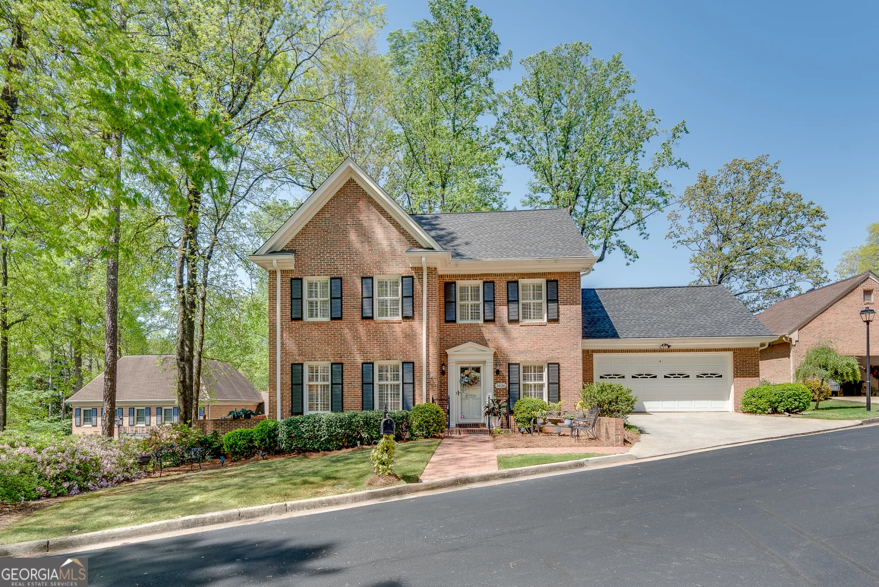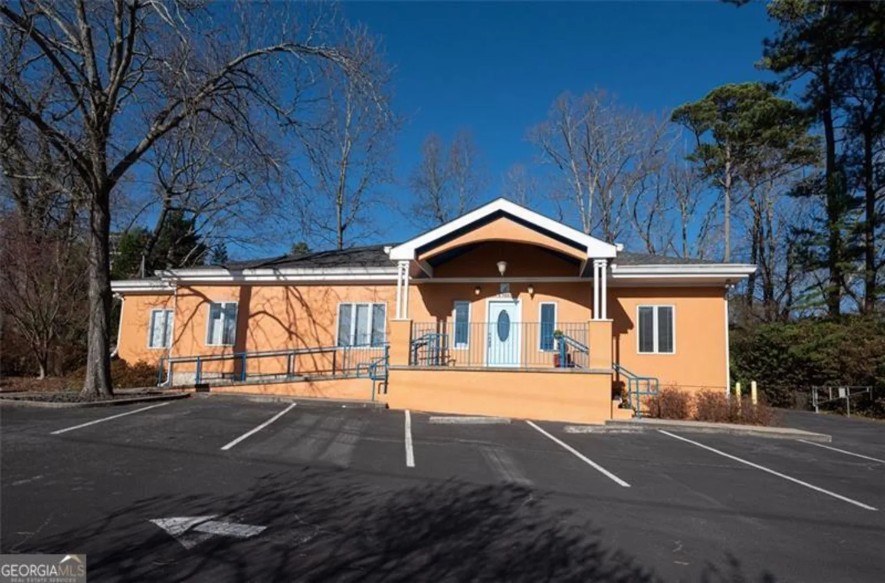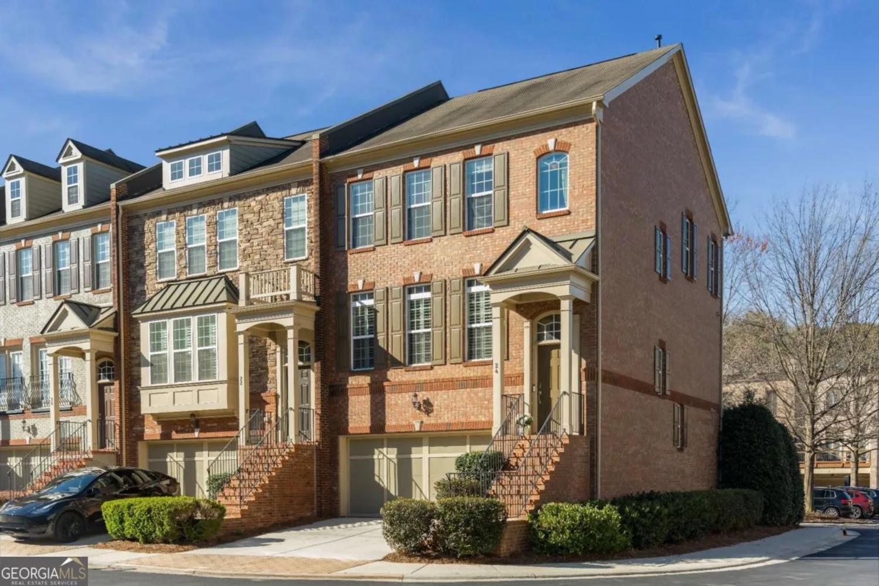3594 n druid hills roadDecatur, GA 30033
3594 n druid hills roadDecatur, GA 30033
Description
Luxury, European-style, brick/stone, 1-owner executive home with UNBELIEVEABLE architectural details close to Emory, CDC and Toco Hills. Large open floor plan features natural light, Jenn Air & Subzero appliances, oversized master suite, big closets and a finished terrace level with in-law suite and home gym. Large 3-car garage w/ built-in shelving for extra storage. Private, fenced backyard is a bird-lovers paradise. Walk to South Peachtree Creek Trail (PATH Foundation) and enjoy 2 miles of nature walks. Located in a 5 home community with a private road!
Property Details for 3594 N Druid Hills Road
- Subdivision ComplexDruid Glen
- Architectural StyleBrick 4 Side, European
- Parking FeaturesGarage Door Opener, Garage
- Property AttachedNo
LISTING UPDATED:
- StatusClosed
- MLS #8463128
- Days on Site22
- Taxes$8,606 / year
- HOA Fees$750 / month
- MLS TypeResidential
- Year Built2007
- Lot Size0.40 Acres
- CountryDeKalb
LISTING UPDATED:
- StatusClosed
- MLS #8463128
- Days on Site22
- Taxes$8,606 / year
- HOA Fees$750 / month
- MLS TypeResidential
- Year Built2007
- Lot Size0.40 Acres
- CountryDeKalb
Building Information for 3594 N Druid Hills Road
- StoriesTwo
- Year Built2007
- Lot Size0.4000 Acres
Payment Calculator
Term
Interest
Home Price
Down Payment
The Payment Calculator is for illustrative purposes only. Read More
Property Information for 3594 N Druid Hills Road
Summary
Location and General Information
- Community Features: Walk To Schools, Near Shopping
- Directions: 85 S exit (going toward hwy 78) Druid Glen Subd on left, 1/2 mile before North DeKalb mall.
- Coordinates: 33.812006,-84.286325
School Information
- Elementary School: Laurel Ridge
- Middle School: Druid Hills
- High School: Druid Hills
Taxes and HOA Information
- Parcel Number: 18 101 01 015
- Tax Year: 2017
- Association Fee Includes: None
- Tax Lot: 5
Virtual Tour
Parking
- Open Parking: No
Interior and Exterior Features
Interior Features
- Cooling: Electric, Ceiling Fan(s), Central Air, Heat Pump
- Heating: Natural Gas, Heat Pump
- Appliances: Gas Water Heater, Dishwasher, Double Oven, Disposal, Microwave, Refrigerator
- Basement: Bath Finished, Daylight, Interior Entry, Exterior Entry, Finished, Full
- Fireplace Features: Basement, Living Room, Master Bedroom, Gas Starter, Gas Log
- Flooring: Hardwood
- Interior Features: Bookcases, Tray Ceiling(s), Entrance Foyer, Separate Shower, Walk-In Closet(s), Wet Bar, In-Law Floorplan
- Levels/Stories: Two
- Kitchen Features: Breakfast Bar, Kitchen Island
- Total Half Baths: 1
- Bathrooms Total Integer: 5
- Bathrooms Total Decimal: 4
Exterior Features
- Patio And Porch Features: Porch
- Pool Private: No
Property
Utilities
- Utilities: Underground Utilities, Cable Available, Sewer Connected
- Water Source: Public
Property and Assessments
- Home Warranty: Yes
- Property Condition: Resale
Green Features
- Green Energy Efficient: Thermostat
Lot Information
- Above Grade Finished Area: 5086
- Lot Features: Level
Multi Family
- Number of Units To Be Built: Square Feet
Rental
Rent Information
- Land Lease: Yes
Public Records for 3594 N Druid Hills Road
Tax Record
- 2017$8,606.00 ($717.17 / month)
Home Facts
- Beds5
- Baths4
- Total Finished SqFt5,086 SqFt
- Above Grade Finished5,086 SqFt
- StoriesTwo
- Lot Size0.4000 Acres
- StyleSingle Family Residence
- Year Built2007
- APN18 101 01 015
- CountyDeKalb
- Fireplaces3


