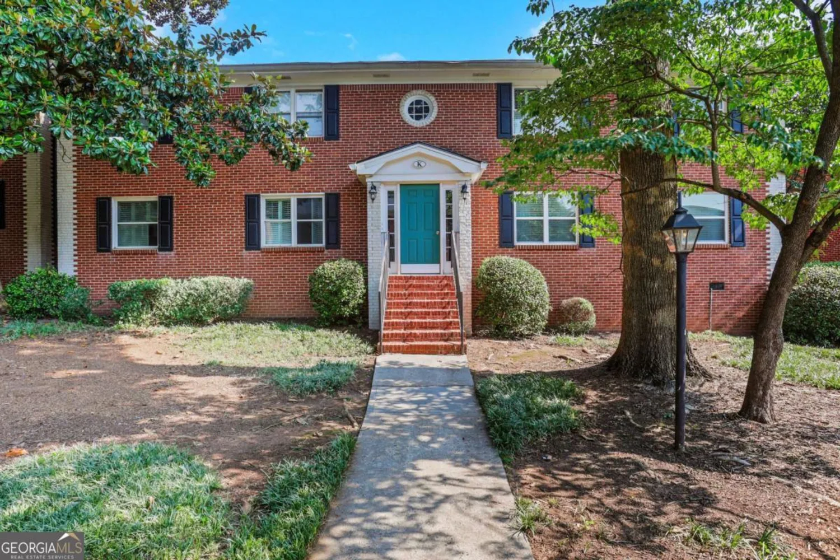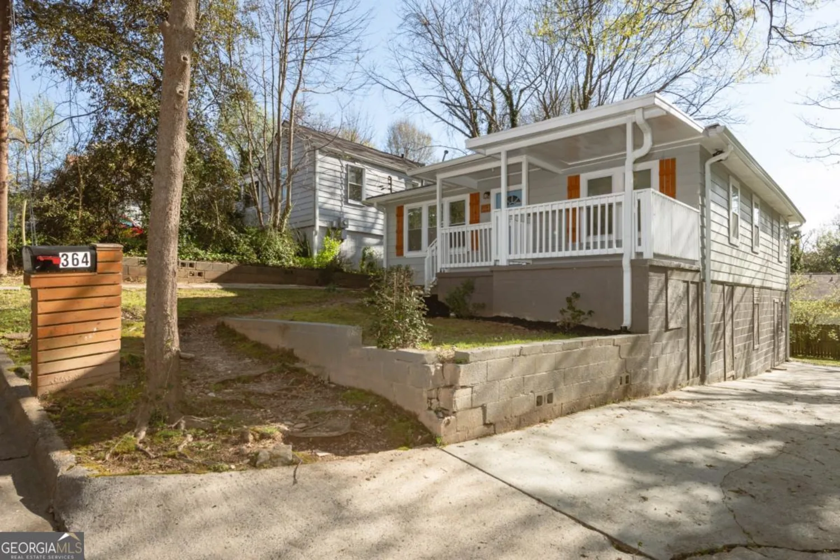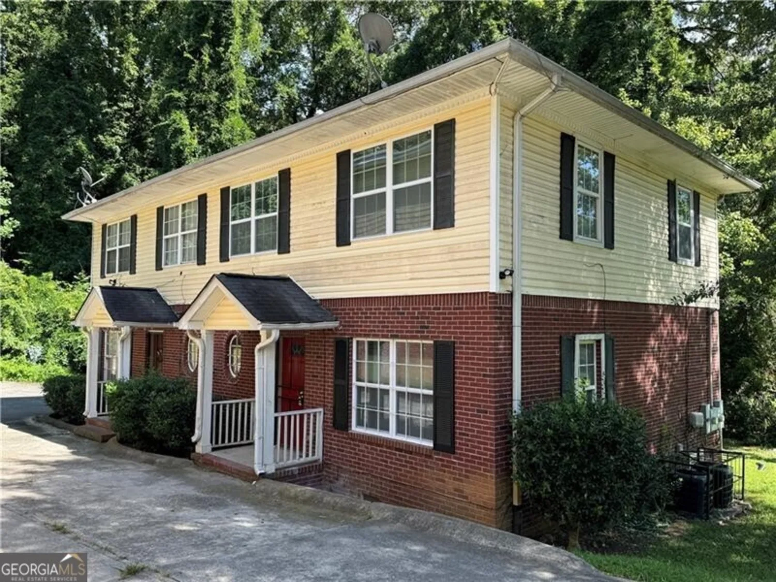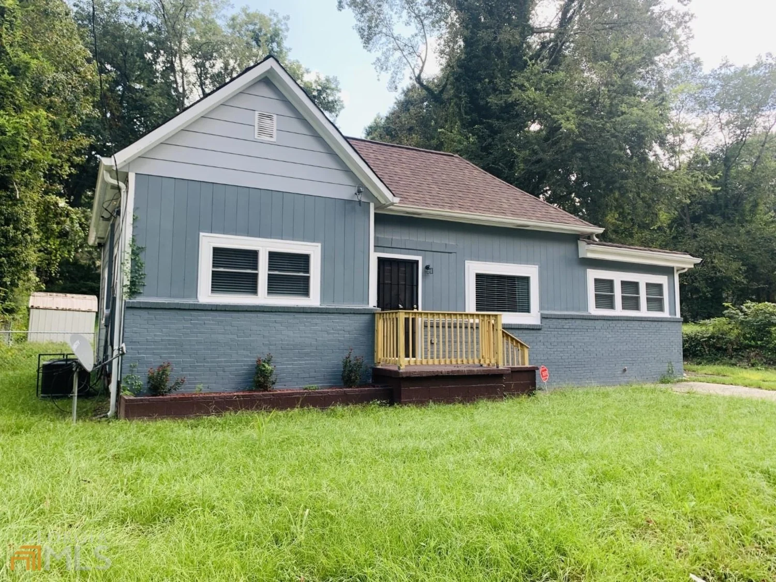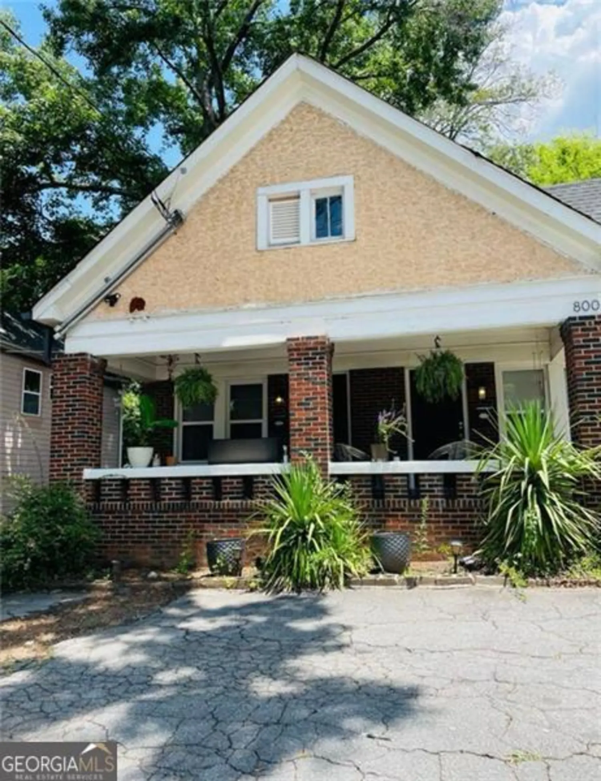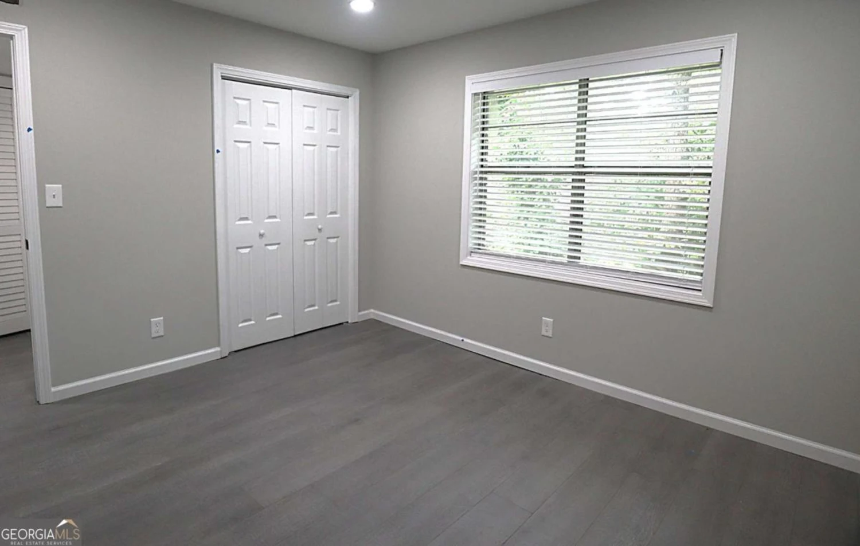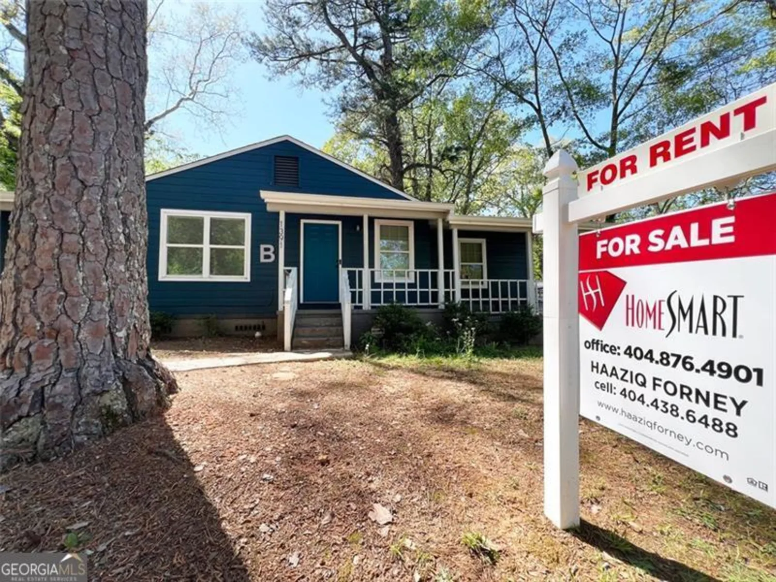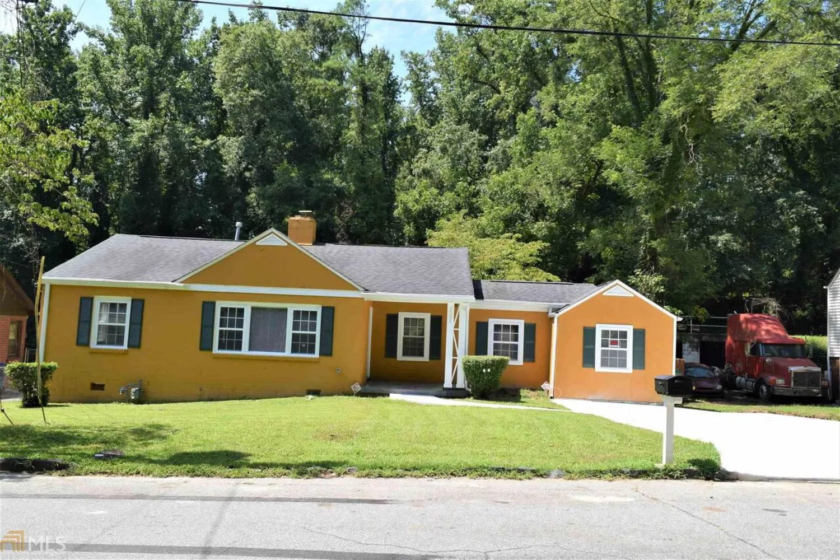1091 napier streetAtlanta, GA 30316
1091 napier streetAtlanta, GA 30316
Description
Sought after Ormewood location. Close to the future Southside Beltline trail! Move right in & make yourself at home, enjoy convenient access to everything. Home has two bedrooms, one full bath with vintage tile, & roomy kitchen with breakfast area. Open french doors to the back deck to enjoy evening outdoors! Cozy office off living room expands living space. Stackable washer/dryer installed. Hardwood floors through out, Updated lighting.
Property Details for 1091 Napier Street
- Subdivision ComplexOrmewood Heights
- Architectural StyleRanch
- Parking FeaturesOff Street
- Property AttachedNo
LISTING UPDATED:
- StatusClosed
- MLS #8463299
- Days on Site9
- MLS TypeResidential Lease
- Year Built1950
- Lot Size0.23 Acres
- CountryFulton
LISTING UPDATED:
- StatusClosed
- MLS #8463299
- Days on Site9
- MLS TypeResidential Lease
- Year Built1950
- Lot Size0.23 Acres
- CountryFulton
Building Information for 1091 Napier Street
- Year Built1950
- Lot Size0.2300 Acres
Payment Calculator
Term
Interest
Home Price
Down Payment
The Payment Calculator is for illustrative purposes only. Read More
Property Information for 1091 Napier Street
Summary
Location and General Information
- Community Features: None
- Directions: Napier Street Ormewood Heights Sub
- View: City
- Coordinates: 33.718771,-84.353283
School Information
- Elementary School: Parkside
- Middle School: King
- High School: Mays
Taxes and HOA Information
- Parcel Number: 14 000900020109
Virtual Tour
Parking
- Open Parking: No
Interior and Exterior Features
Interior Features
- Cooling: Electric, Central Air
- Heating: Electric, Central, Forced Air
- Appliances: Dishwasher, Disposal, Oven/Range (Combo), Refrigerator
- Basement: None
- Flooring: Hardwood
- Interior Features: Master On Main Level
- Foundation: Slab
- Main Bedrooms: 2
- Bathrooms Total Integer: 1
- Main Full Baths: 1
- Bathrooms Total Decimal: 1
Exterior Features
- Construction Materials: Aluminum Siding, Vinyl Siding
- Pool Private: No
Property
Utilities
- Utilities: Cable Available
- Water Source: Public
Property and Assessments
- Home Warranty: No
Green Features
Lot Information
- Above Grade Finished Area: 891
Multi Family
- Number of Units To Be Built: Square Feet
Rental
Rent Information
- Land Lease: No
- Occupant Types: Vacant
Public Records for 1091 Napier Street
Home Facts
- Beds2
- Baths1
- Total Finished SqFt891 SqFt
- Above Grade Finished891 SqFt
- Lot Size0.2300 Acres
- StyleSingle Family Residence
- Year Built1950
- APN14 000900020109
- CountyFulton


