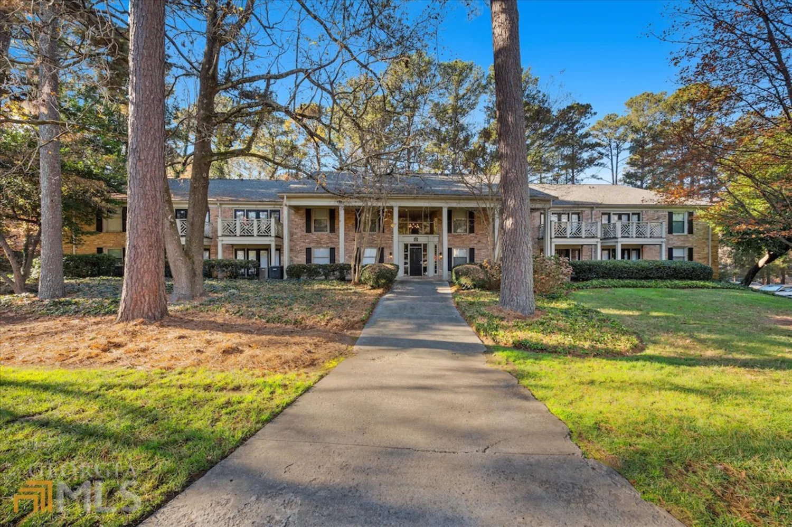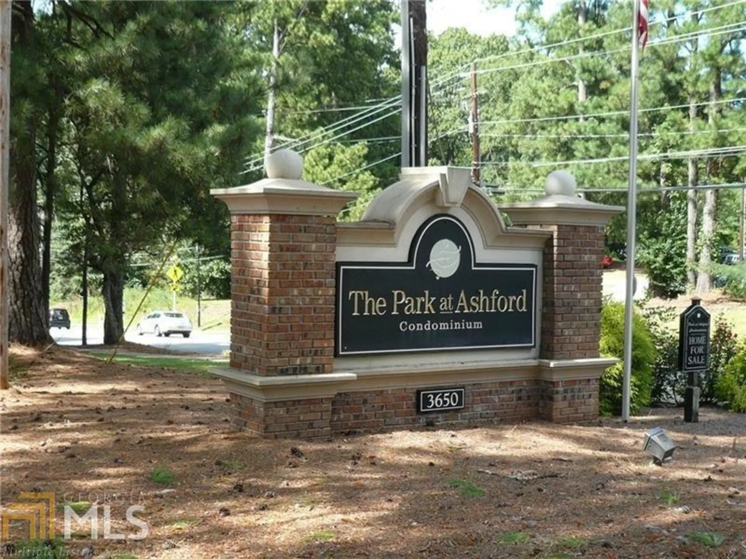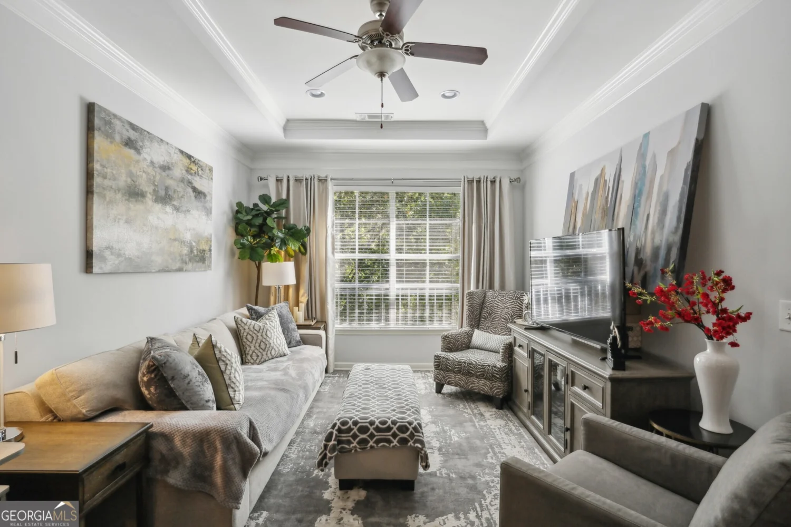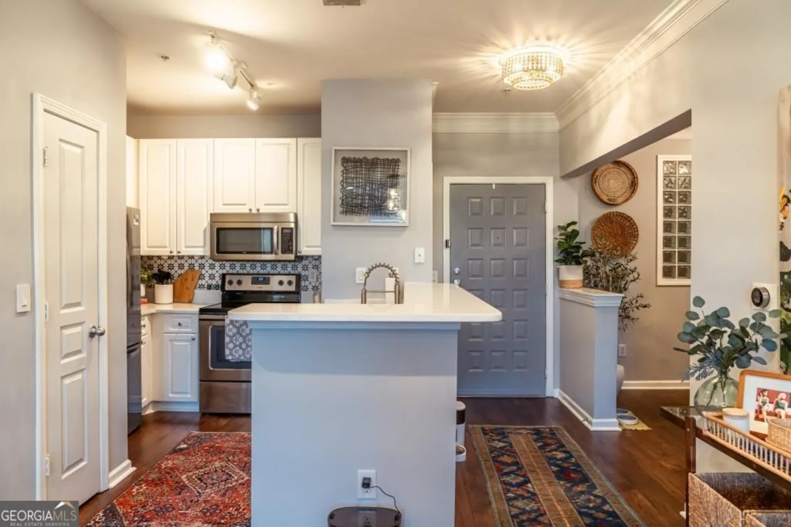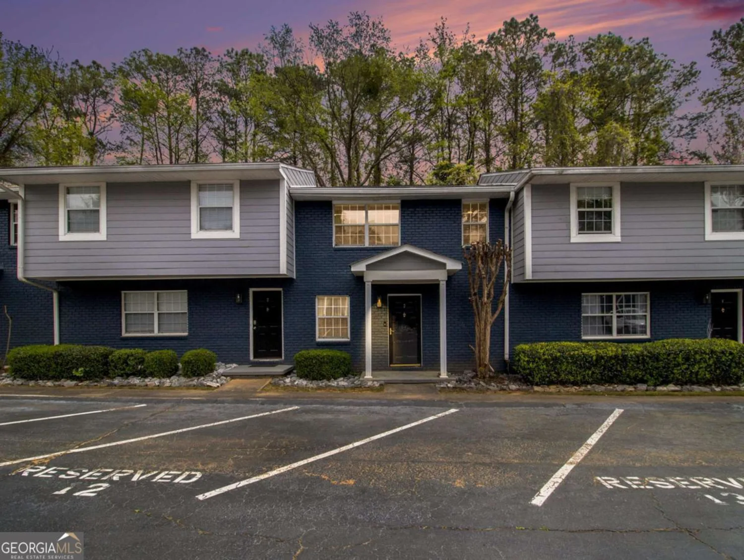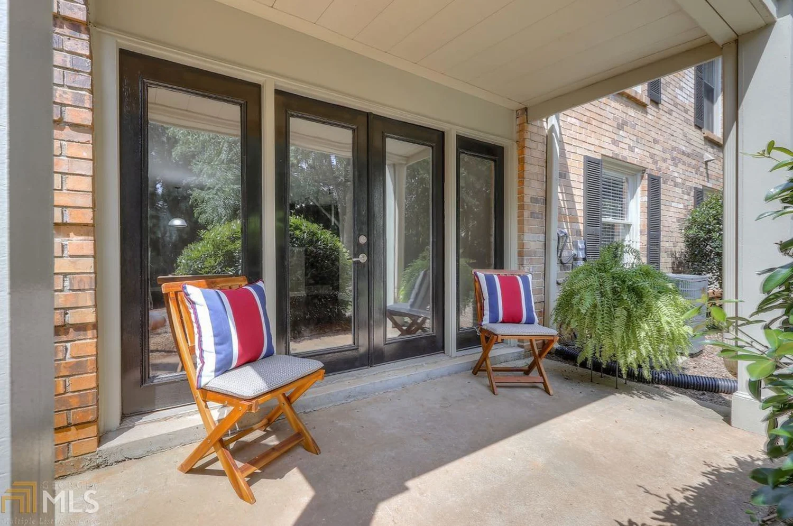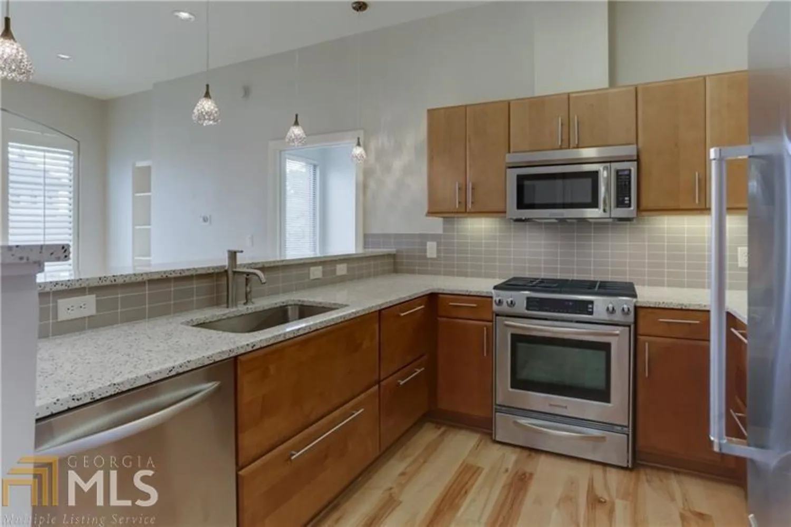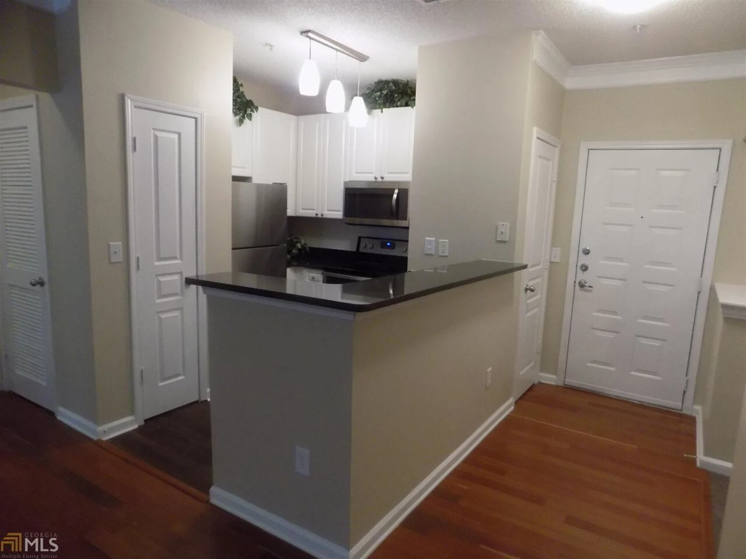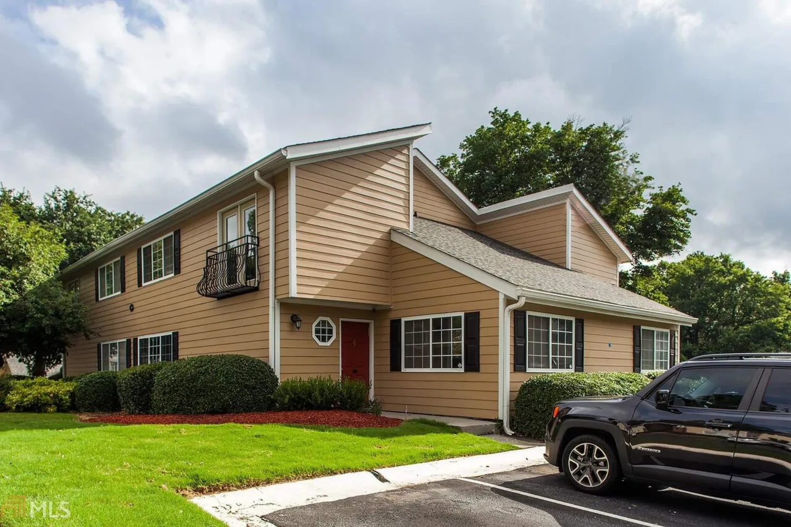3650 ashford dunwoody roadBrookhaven, GA 30319
3650 ashford dunwoody roadBrookhaven, GA 30319
Description
Fabulous, upgraded, top floor unit in the heart of Brookhaven. New 3/4 inch hardwoods throughout, freshly painted , penny tile and new vanity and vessel sink in bath, new kitchen sink and faucet. French Doors open to charming deck. So close to shopping, dining, YMCA and Blackburn Park. Gated Complex features dog run, pool, lake and dock. Don't miss this perfect move in property.
Property Details for 3650 Ashford Dunwoody Road
- Subdivision ComplexPark At Ashford
- Architectural StyleBrick 4 Side, Traditional
- Num Of Parking Spaces2
- Parking FeaturesOver 1 Space per Unit
- Property AttachedYes
LISTING UPDATED:
- StatusClosed
- MLS #8463365
- Days on Site3
- Taxes$2,337.6 / year
- HOA Fees$3,540 / month
- MLS TypeResidential
- Year Built1971
- CountryDeKalb
LISTING UPDATED:
- StatusClosed
- MLS #8463365
- Days on Site3
- Taxes$2,337.6 / year
- HOA Fees$3,540 / month
- MLS TypeResidential
- Year Built1971
- CountryDeKalb
Building Information for 3650 Ashford Dunwoody Road
- StoriesOne
- Year Built1971
- Lot Size0.0000 Acres
Payment Calculator
Term
Interest
Home Price
Down Payment
The Payment Calculator is for illustrative purposes only. Read More
Property Information for 3650 Ashford Dunwoody Road
Summary
Location and General Information
- Community Features: Gated, Lake, Park, Pool, Street Lights, Near Public Transport, Walk To Schools, Near Shopping
- Directions: Ashford Dunwoody, inside the Perimeter, across from Blackburn Park.
- Coordinates: 33.898051,-84.333341
School Information
- Elementary School: Montgomery
- Middle School: Chamblee
- High School: Chamblee
Taxes and HOA Information
- Parcel Number: 18 305 05 150
- Tax Year: 2017
- Association Fee Includes: Maintenance Structure, Trash, Maintenance Grounds, Management Fee, Pest Control, Reserve Fund, Sewer
Virtual Tour
Parking
- Open Parking: No
Interior and Exterior Features
Interior Features
- Cooling: Electric, Ceiling Fan(s), Central Air
- Heating: Electric
- Appliances: Electric Water Heater, Dishwasher, Disposal, Ice Maker, Microwave, Oven/Range (Combo), Refrigerator
- Basement: None
- Flooring: Hardwood
- Interior Features: Tile Bath, Walk-In Closet(s)
- Levels/Stories: One
- Foundation: Slab
- Main Bedrooms: 2
- Bathrooms Total Integer: 1
- Main Full Baths: 1
- Bathrooms Total Decimal: 1
Exterior Features
- Security Features: Gated Community
- Laundry Features: In Hall, Laundry Closet
- Pool Private: No
Property
Utilities
- Utilities: Cable Available, Sewer Connected
- Water Source: Private, Public
Property and Assessments
- Home Warranty: Yes
- Property Condition: Updated/Remodeled, Resale
Green Features
- Green Energy Efficient: Thermostat
Lot Information
- Above Grade Finished Area: 1036
- Common Walls: 2+ Common Walls, No One Above
- Lot Features: Level
Multi Family
- Number of Units To Be Built: Square Feet
Rental
Rent Information
- Land Lease: Yes
Public Records for 3650 Ashford Dunwoody Road
Tax Record
- 2017$2,337.60 ($194.80 / month)
Home Facts
- Beds2
- Baths1
- Total Finished SqFt1,036 SqFt
- Above Grade Finished1,036 SqFt
- StoriesOne
- Lot Size0.0000 Acres
- StyleCondominium
- Year Built1971
- APN18 305 05 150
- CountyDeKalb


