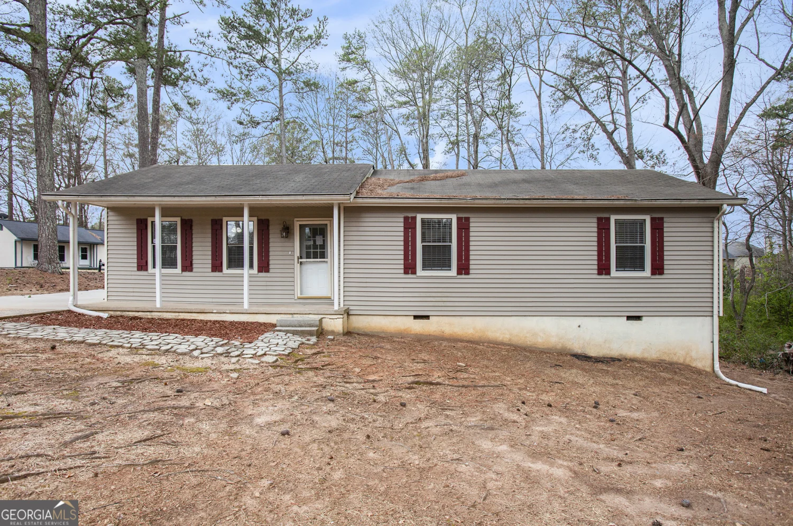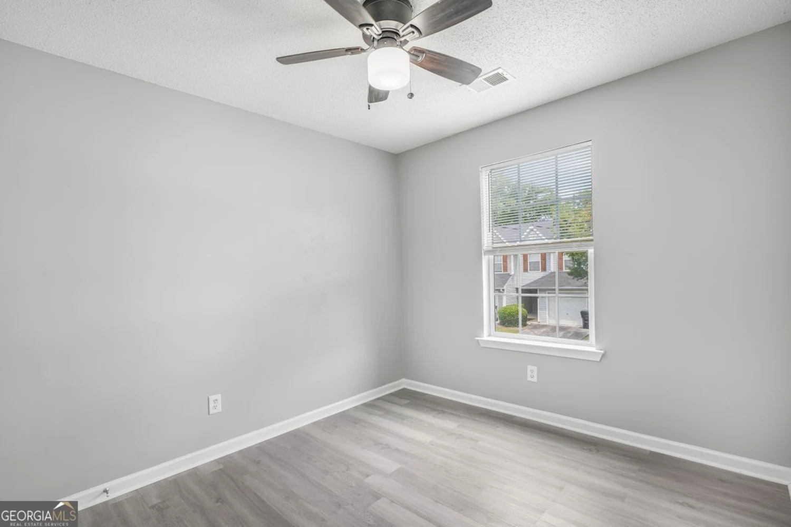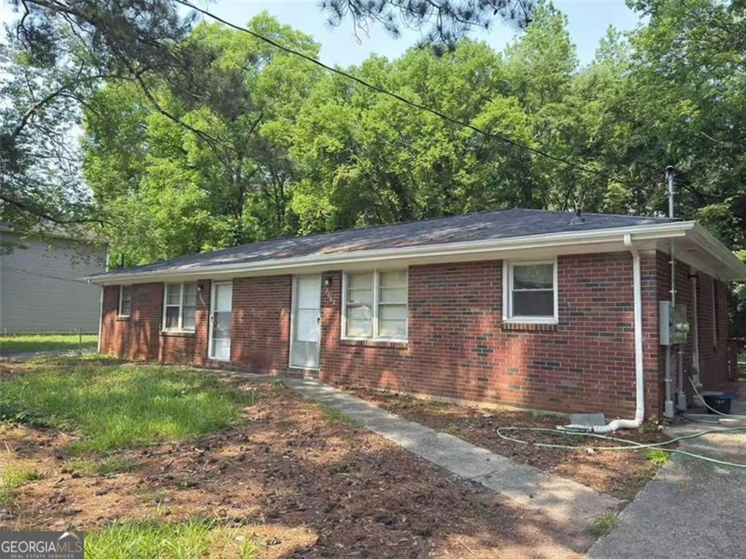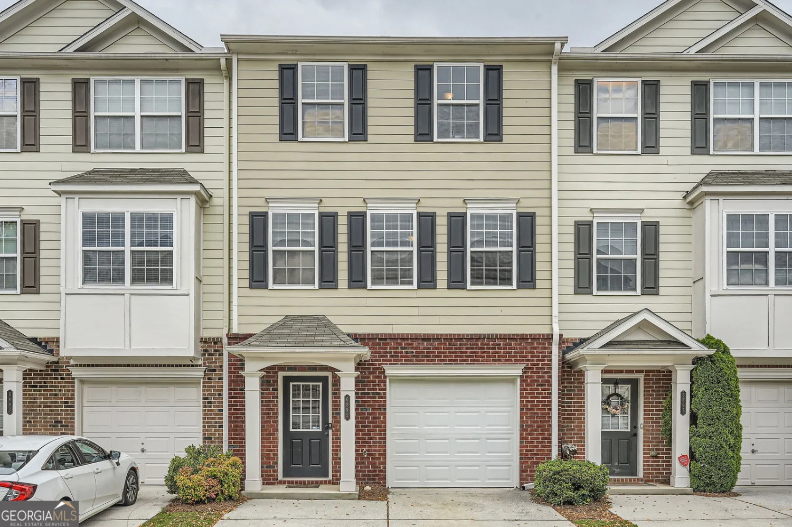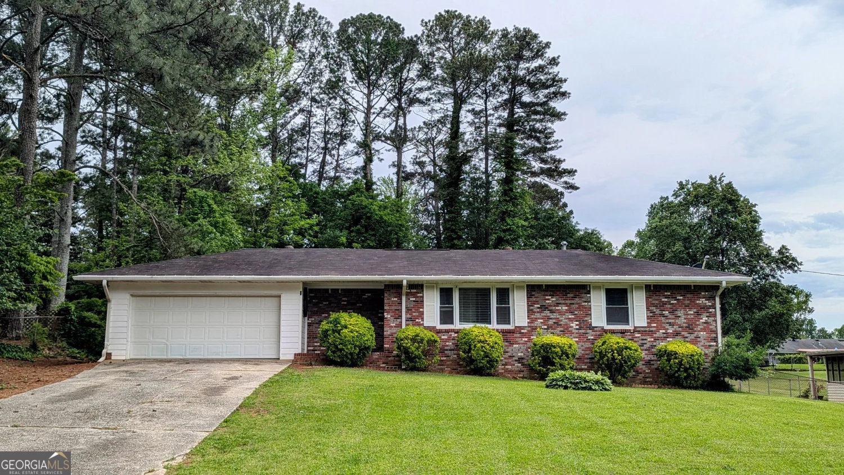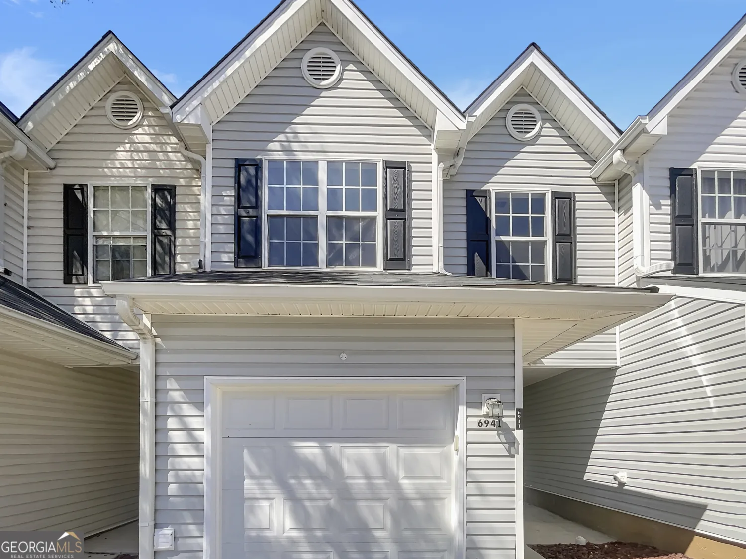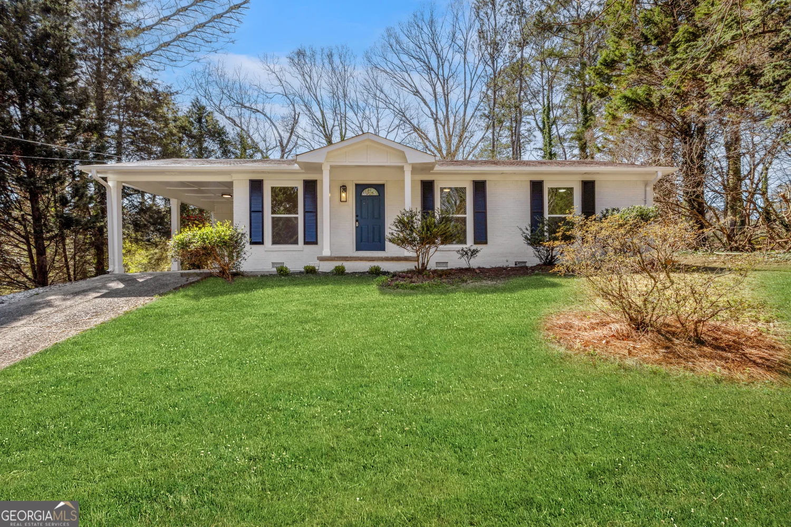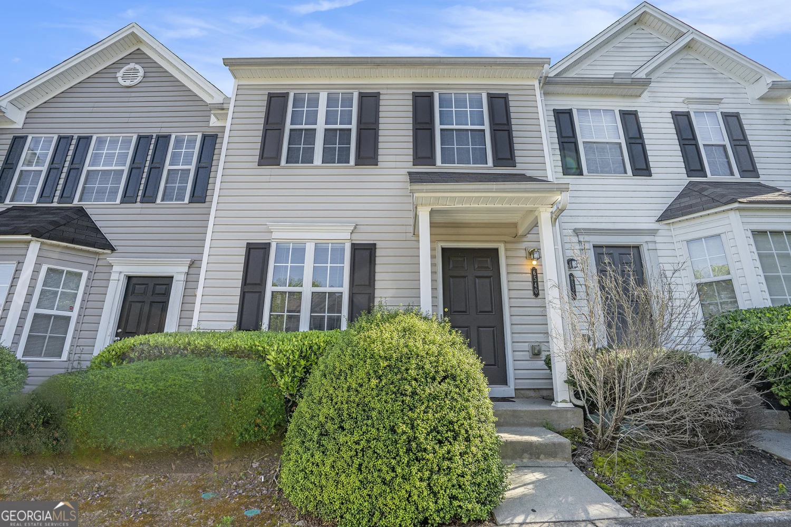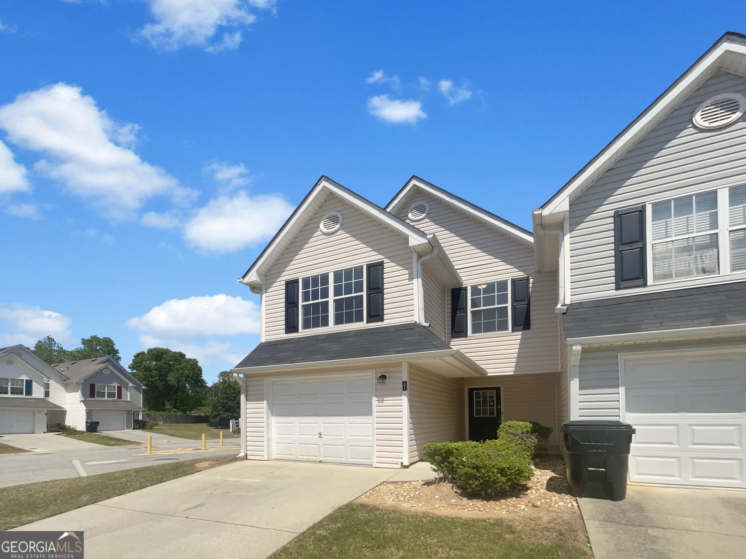5800 oakdale road 133Mableton, GA 30126
5800 oakdale road 133Mableton, GA 30126
Description
Pristinely maintained townhome with a private backyard. Awesome curb appeal! Entrance foyer leads to living room w/hardwood floors and fireplace. Big kitchen w/SS App. Granite counter tops & breakfast nook. Open floor plan with lots of natural light. Oversized Master Suite w/high ceilings; master bath feat sep tub/shower, double vanity & walk-in closet. Large secondary bedrooms w/walk-in closets. Extended back private patio. Close to Publix, Silver Comet Trail, 285, SunTrust Park & Airport.
Property Details for 5800 Oakdale Road 133
- Subdivision ComplexRegency at Riverline Crossing
- Architectural StyleBrick/Frame, Traditional
- Num Of Parking Spaces2
- Parking FeaturesAttached, Garage Door Opener, Garage
- Property AttachedNo
- Waterfront FeaturesNo Dock Or Boathouse
LISTING UPDATED:
- StatusClosed
- MLS #8465808
- Days on Site0
- Taxes$2,425 / year
- HOA Fees$2,340 / month
- MLS TypeResidential
- Year Built2007
- Lot Size0.20 Acres
- CountryCobb
LISTING UPDATED:
- StatusClosed
- MLS #8465808
- Days on Site0
- Taxes$2,425 / year
- HOA Fees$2,340 / month
- MLS TypeResidential
- Year Built2007
- Lot Size0.20 Acres
- CountryCobb
Building Information for 5800 Oakdale Road 133
- StoriesTwo
- Year Built2007
- Lot Size0.2000 Acres
Payment Calculator
Term
Interest
Home Price
Down Payment
The Payment Calculator is for illustrative purposes only. Read More
Property Information for 5800 Oakdale Road 133
Summary
Location and General Information
- Community Features: Pool
- Directions: 285 to South Cobb Dr. Turn left onto Highlands Pkwy SE. Left onto Oakdale Rd SE. Right into 5800 Oakdale Road Community. House will be on the right.
- Coordinates: 33.81203,-84.508168
School Information
- Elementary School: Harmony Leland
- Middle School: Lindley
- High School: Pebblebrook
Taxes and HOA Information
- Parcel Number: 18005401230
- Tax Year: 2018
- Association Fee Includes: Maintenance Structure, Maintenance Grounds, Pest Control, Sewer, Swimming, Water
Virtual Tour
Parking
- Open Parking: No
Interior and Exterior Features
Interior Features
- Cooling: Electric, Central Air
- Heating: Natural Gas, Forced Air
- Appliances: Dishwasher, Disposal, Oven/Range (Combo)
- Basement: None
- Flooring: Hardwood, Carpet
- Interior Features: High Ceilings, Walk-In Closet(s)
- Levels/Stories: Two
- Kitchen Features: Breakfast Area, Pantry
- Foundation: Slab
- Total Half Baths: 1
- Bathrooms Total Integer: 3
- Bathrooms Total Decimal: 2
Exterior Features
- Pool Private: No
Property
Utilities
- Utilities: Underground Utilities, Sewer Connected
- Water Source: Public
Property and Assessments
- Home Warranty: Yes
- Property Condition: Resale
Green Features
- Green Energy Efficient: Thermostat
Lot Information
- Above Grade Finished Area: 1832
- Lot Features: None
- Waterfront Footage: No Dock Or Boathouse
Multi Family
- # Of Units In Community: 133
- Number of Units To Be Built: Square Feet
Rental
Rent Information
- Land Lease: Yes
Public Records for 5800 Oakdale Road 133
Tax Record
- 2018$2,425.00 ($202.08 / month)
Home Facts
- Beds3
- Baths2
- Total Finished SqFt1,832 SqFt
- Above Grade Finished1,832 SqFt
- StoriesTwo
- Lot Size0.2000 Acres
- StyleTownhouse
- Year Built2007
- APN18005401230
- CountyCobb
- Fireplaces1


