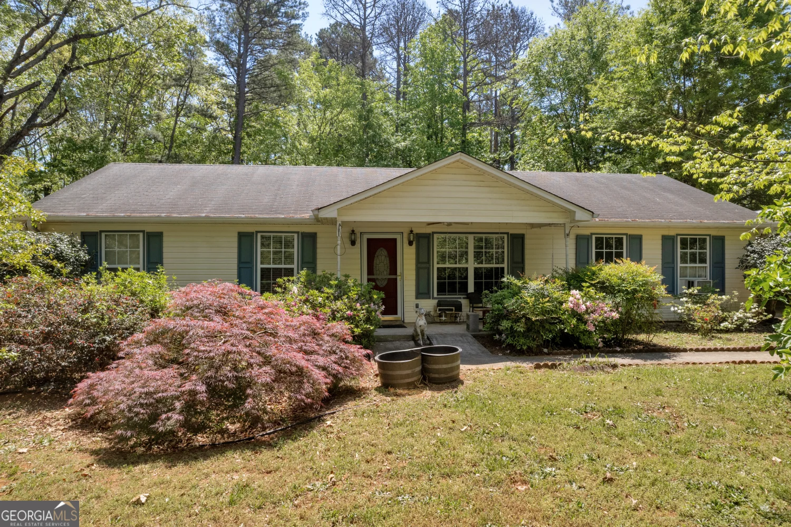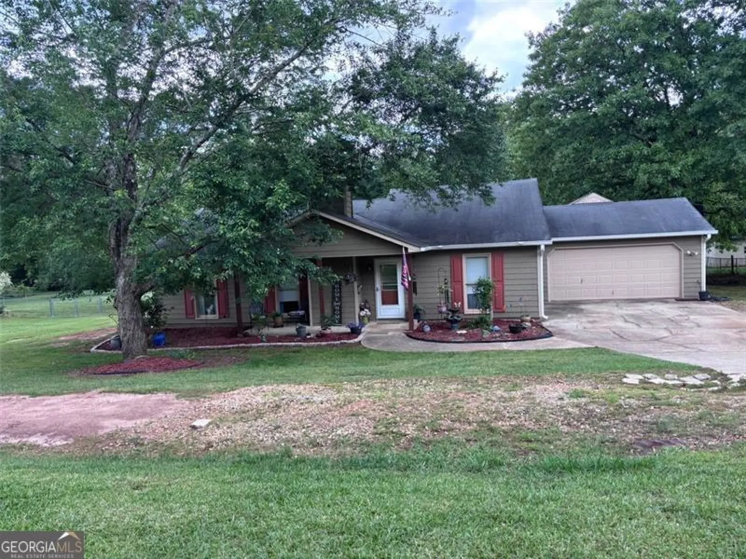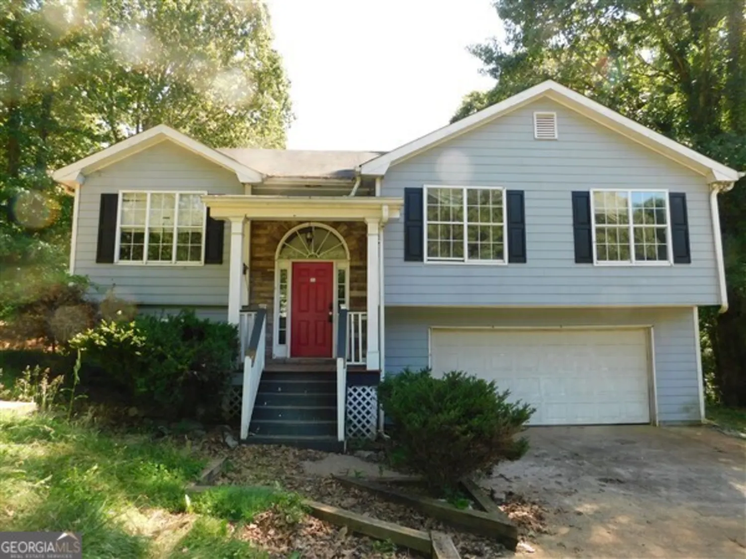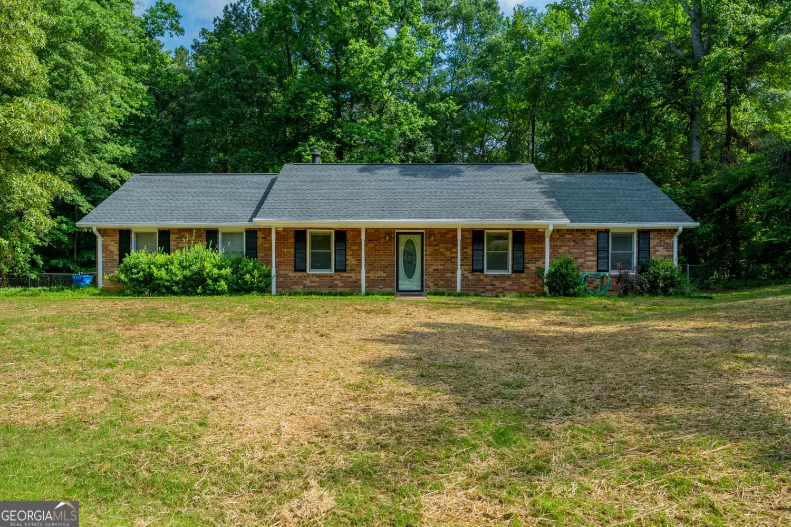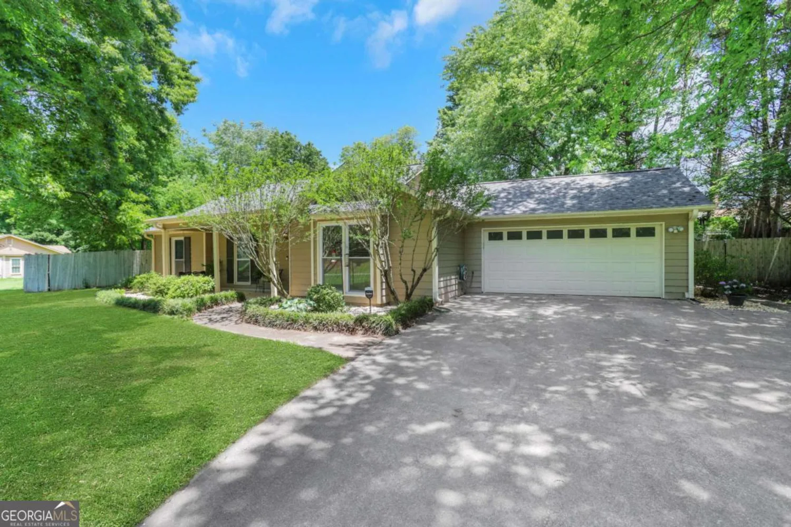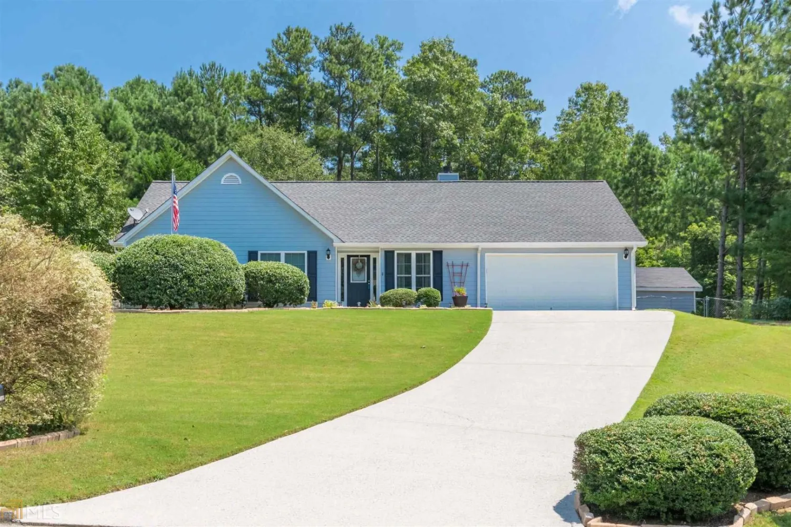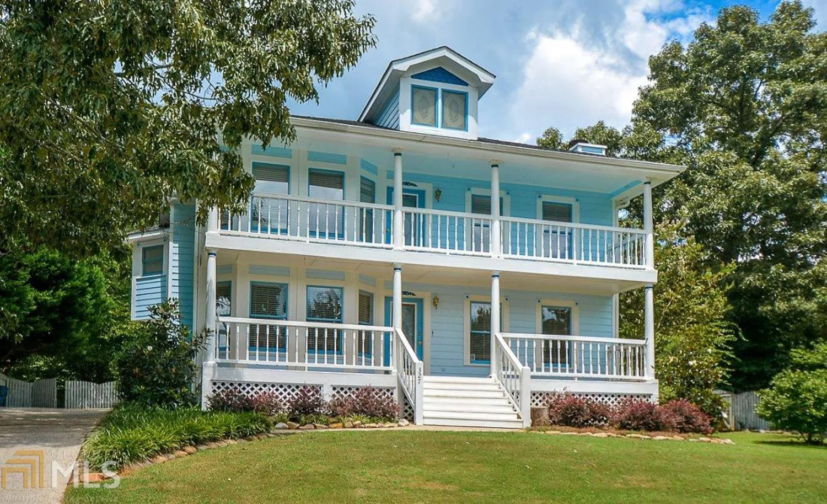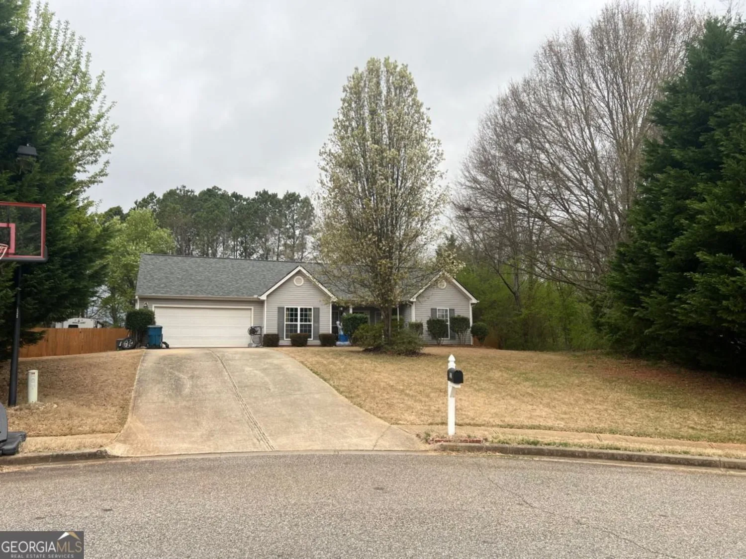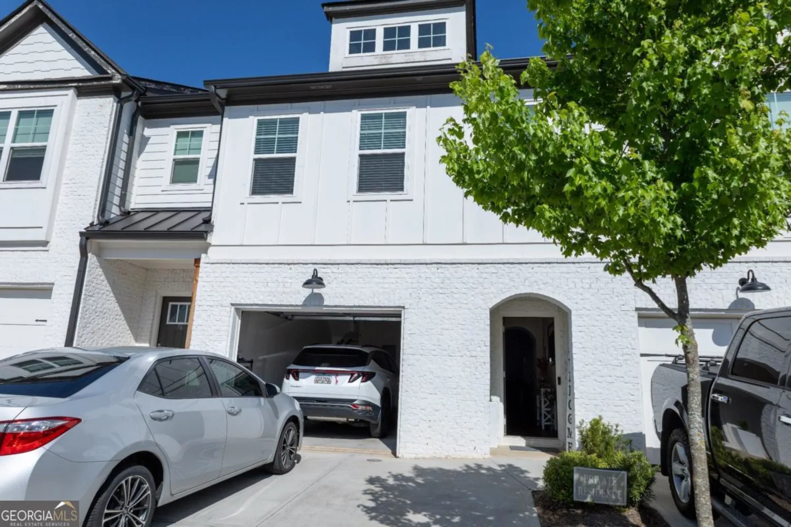4533 mulberry fields laneAuburn, GA 30011
4533 mulberry fields laneAuburn, GA 30011
Description
NEW PRICE-Best Deal Around,Dare to Compare!!Master on Main-Full Basement.4 bedrooms 3 full baths.Spacious kitchen w/bay window breakfast room,breakfast bar.Dining room overlooks back deck.Family room w/stone fireplace. Master suite w/trey ceiling, walk in closet, separate shower, jetted tub, dual vanity.2 nice secondary beds on main.Upstairs 4th bedroom,full bath,playroom /2nd family area.Huge full basement stubbed for bath/ready to finish w/workshop area. Large fenced yard.Great neighborhood.Well Maintained owners love shows.Mill Creek High
Property Details for 4533 Mulberry Fields Lane
- Subdivision ComplexMt Moriah Estates
- Architectural StyleCape Cod, Traditional
- Num Of Parking Spaces2
- Parking FeaturesAttached, Garage Door Opener, Kitchen Level
- Property AttachedNo
LISTING UPDATED:
- StatusClosed
- MLS #8465936
- Days on Site37
- Taxes$2,259.49 / year
- HOA Fees$180 / month
- MLS TypeResidential
- Year Built2001
- Lot Size0.51 Acres
- CountryGwinnett
LISTING UPDATED:
- StatusClosed
- MLS #8465936
- Days on Site37
- Taxes$2,259.49 / year
- HOA Fees$180 / month
- MLS TypeResidential
- Year Built2001
- Lot Size0.51 Acres
- CountryGwinnett
Building Information for 4533 Mulberry Fields Lane
- StoriesTwo
- Year Built2001
- Lot Size0.5100 Acres
Payment Calculator
Term
Interest
Home Price
Down Payment
The Payment Calculator is for illustrative purposes only. Read More
Property Information for 4533 Mulberry Fields Lane
Summary
Location and General Information
- Community Features: Playground, Sidewalks
- Directions: Hwy 85 north to Hamilton Mill Rd. turn Right. Left on Hwy 124, Right on Mt. Moriah Rd. Subdivision on left home will be on right sign in yard.
- Coordinates: 34.054016,-83.849423
School Information
- Elementary School: Duncan Creek
- Middle School: Frank N Osborne
- High School: Mill Creek
Taxes and HOA Information
- Parcel Number: R3004 162
- Tax Year: 2017
- Association Fee Includes: Maintenance Grounds
- Tax Lot: 30
Virtual Tour
Parking
- Open Parking: No
Interior and Exterior Features
Interior Features
- Cooling: Electric, Ceiling Fan(s), Central Air, Zoned, Dual
- Heating: Natural Gas, Central, Forced Air
- Appliances: Gas Water Heater, Dishwasher, Ice Maker, Microwave, Oven/Range (Combo)
- Basement: Bath/Stubbed, Concrete, Daylight, Interior Entry, Exterior Entry, Full
- Fireplace Features: Family Room
- Flooring: Carpet, Hardwood
- Interior Features: Tray Ceiling(s), High Ceilings, Double Vanity, Separate Shower, Walk-In Closet(s), Master On Main Level
- Levels/Stories: Two
- Kitchen Features: Breakfast Bar, Breakfast Room, Pantry
- Main Bedrooms: 3
- Bathrooms Total Integer: 3
- Main Full Baths: 2
- Bathrooms Total Decimal: 3
Exterior Features
- Construction Materials: Concrete, Stone
- Roof Type: Composition
- Spa Features: Bath
- Laundry Features: In Kitchen
- Pool Private: No
Property
Utilities
- Sewer: Septic Tank
- Utilities: Underground Utilities, Cable Available
- Water Source: Public
Property and Assessments
- Home Warranty: Yes
- Property Condition: Resale
Green Features
- Green Energy Efficient: Thermostat, Doors
Lot Information
- Above Grade Finished Area: 2300
- Lot Features: Level, Private
Multi Family
- Number of Units To Be Built: Square Feet
Rental
Rent Information
- Land Lease: Yes
Public Records for 4533 Mulberry Fields Lane
Tax Record
- 2017$2,259.49 ($188.29 / month)
Home Facts
- Beds4
- Baths3
- Total Finished SqFt2,300 SqFt
- Above Grade Finished2,300 SqFt
- StoriesTwo
- Lot Size0.5100 Acres
- StyleSingle Family Residence
- Year Built2001
- APNR3004 162
- CountyGwinnett
- Fireplaces1


