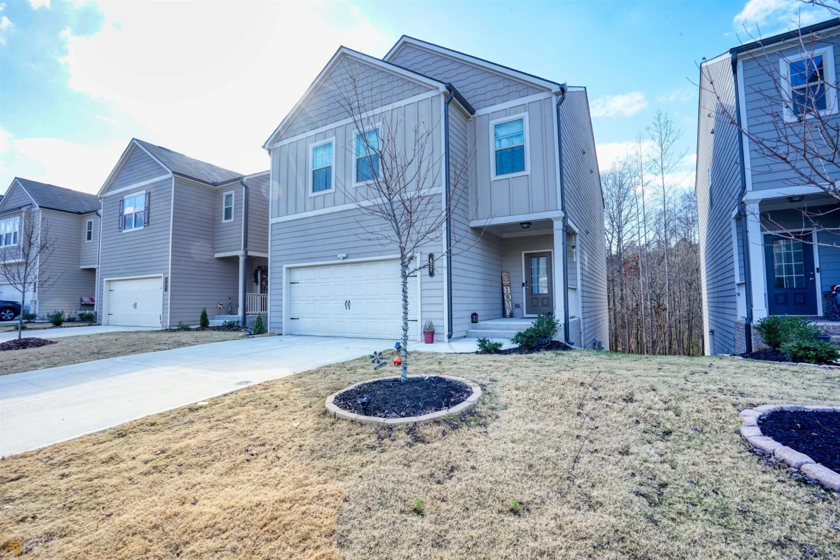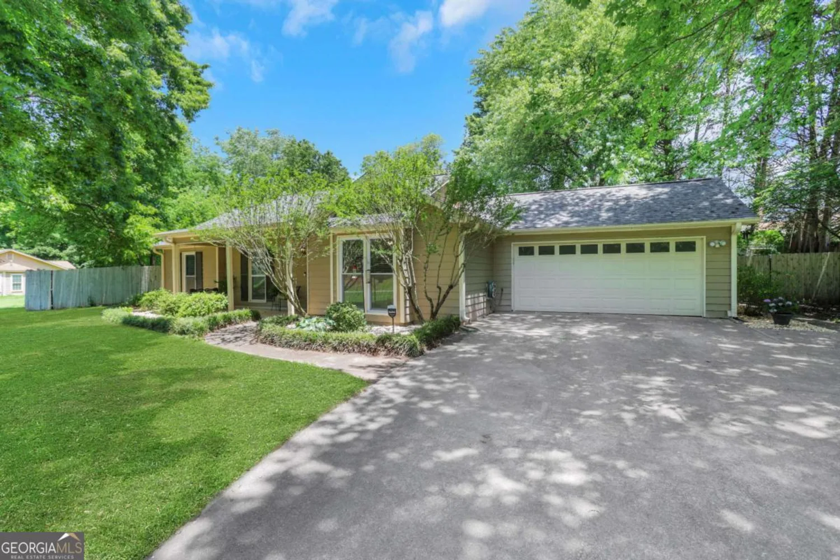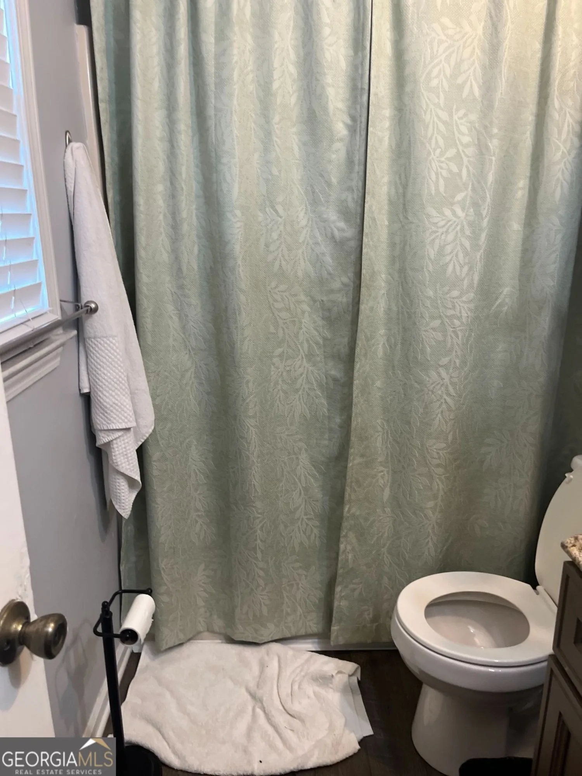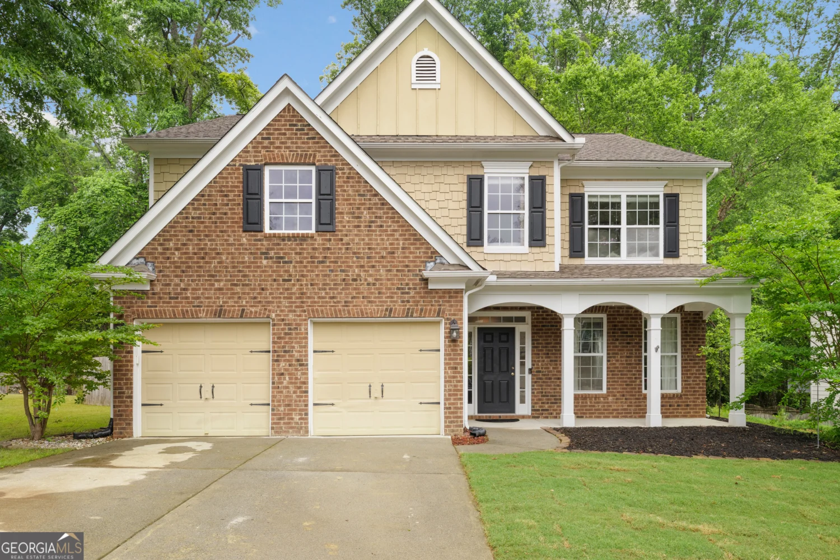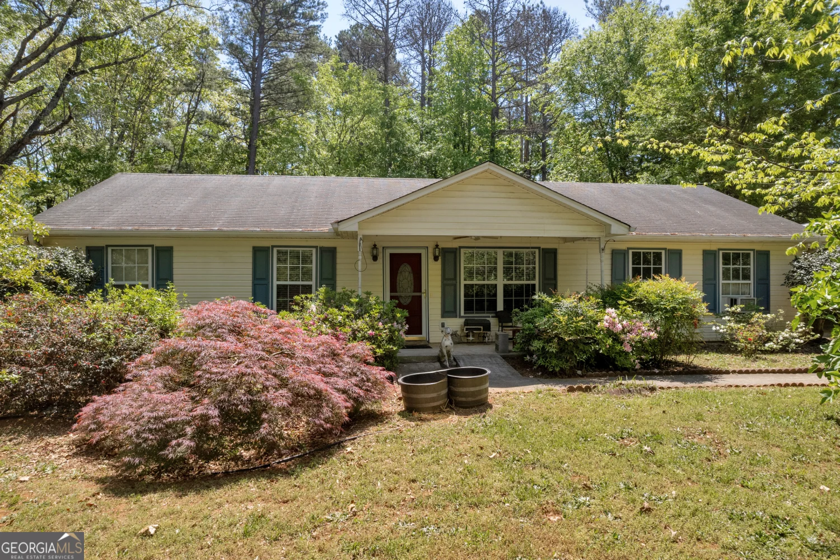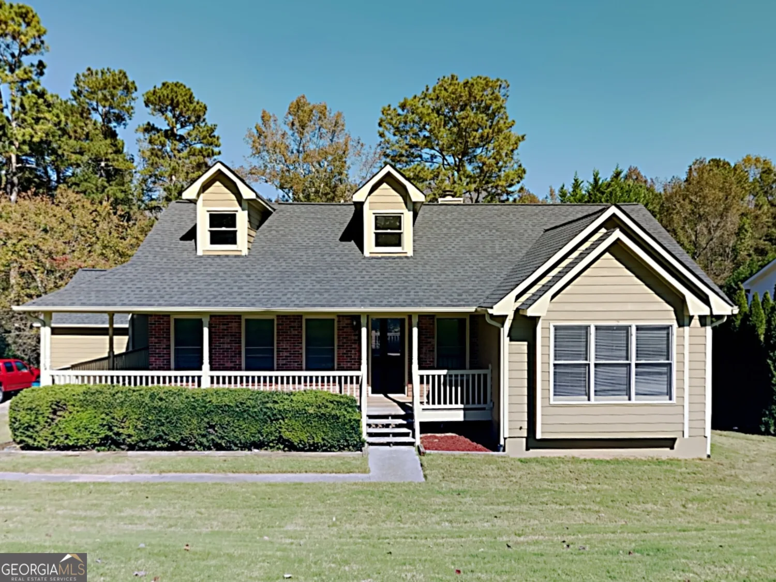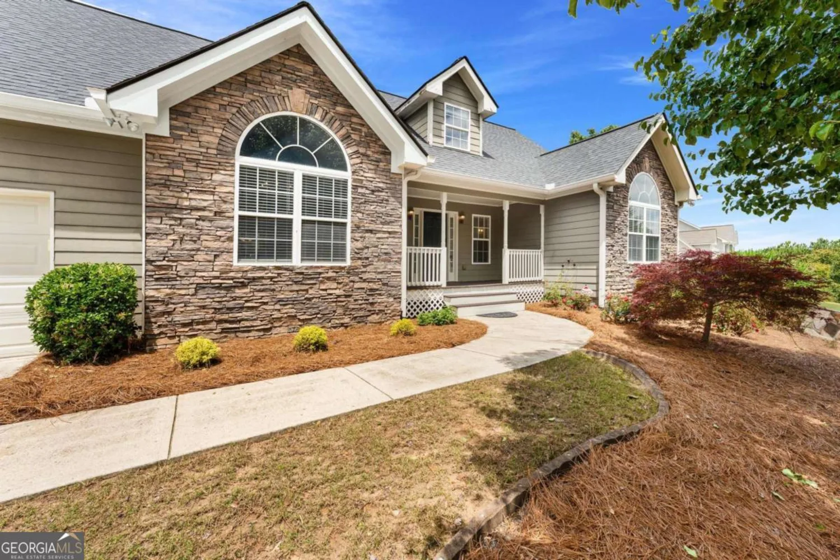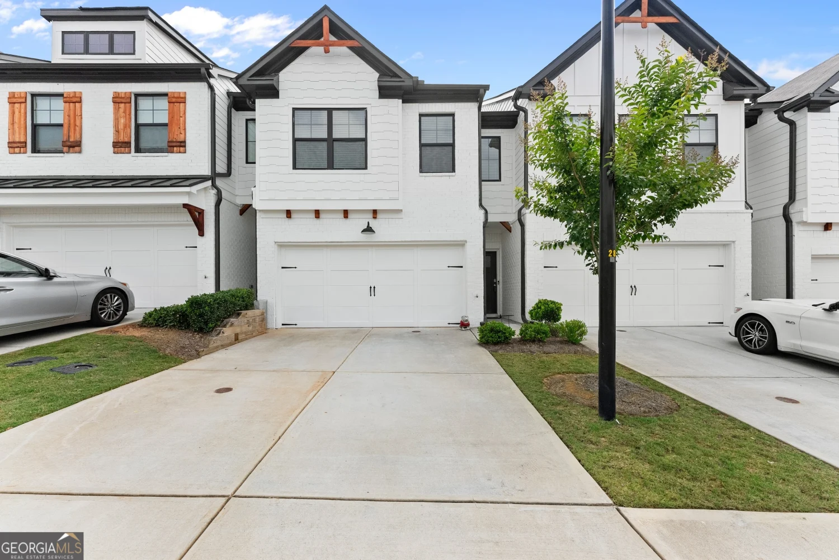1306 stonemont roadAuburn, GA 30011
1306 stonemont roadAuburn, GA 30011
Description
No HOA with a HUGE yard! This home offers 3 bedrooms and 2 bathrooms upstairs, with possible additional 2 bedrooms downstairs and second living room or game room. Home also has a formal dining room, eat in kitchen and sunroom overlooking your private backyard. There are two concrete pads with power already ran for you to bring or build your own building or shop. Back inside, the primary suite offers a private deck with double doors.
Property Details for 1306 Stonemont Road
- Subdivision ComplexStonemont
- Architectural StyleOther
- Parking FeaturesAttached, Garage
- Property AttachedNo
LISTING UPDATED:
- StatusActive
- MLS #10528296
- Days on Site14
- Taxes$2,970.79 / year
- MLS TypeResidential
- Year Built1992
- Lot Size0.92 Acres
- CountryBarrow
LISTING UPDATED:
- StatusActive
- MLS #10528296
- Days on Site14
- Taxes$2,970.79 / year
- MLS TypeResidential
- Year Built1992
- Lot Size0.92 Acres
- CountryBarrow
Building Information for 1306 Stonemont Road
- StoriesMulti/Split
- Year Built1992
- Lot Size0.9200 Acres
Payment Calculator
Term
Interest
Home Price
Down Payment
The Payment Calculator is for illustrative purposes only. Read More
Property Information for 1306 Stonemont Road
Summary
Location and General Information
- Community Features: None
- Directions: USE GPS
- Coordinates: 33.978652,-83.825452
School Information
- Elementary School: Kennedy
- Middle School: Westside
- High School: Apalachee
Taxes and HOA Information
- Parcel Number: XX041 124
- Tax Year: 23
- Association Fee Includes: None
- Tax Lot: 10
Virtual Tour
Parking
- Open Parking: No
Interior and Exterior Features
Interior Features
- Cooling: Central Air
- Heating: Central
- Appliances: Cooktop, Dishwasher, Electric Water Heater
- Basement: Bath Finished, Exterior Entry, Finished, Partial
- Fireplace Features: Masonry
- Flooring: Hardwood, Laminate, Tile
- Interior Features: Beamed Ceilings, Split Foyer, Tray Ceiling(s), Vaulted Ceiling(s)
- Levels/Stories: Multi/Split
- Main Bedrooms: 3
- Bathrooms Total Integer: 3
- Main Full Baths: 2
- Bathrooms Total Decimal: 3
Exterior Features
- Construction Materials: Aluminum Siding
- Patio And Porch Features: Deck, Patio, Porch
- Roof Type: Composition
- Laundry Features: In Hall
- Pool Private: No
Property
Utilities
- Sewer: Septic Tank
- Utilities: Electricity Available
- Water Source: Public
Property and Assessments
- Home Warranty: Yes
- Property Condition: Resale
Green Features
Lot Information
- Above Grade Finished Area: 2623
- Lot Features: Open Lot, Private
Multi Family
- Number of Units To Be Built: Square Feet
Rental
Rent Information
- Land Lease: Yes
- Occupant Types: Vacant
Public Records for 1306 Stonemont Road
Tax Record
- 23$2,970.79 ($247.57 / month)
Home Facts
- Beds5
- Baths3
- Total Finished SqFt2,623 SqFt
- Above Grade Finished2,623 SqFt
- StoriesMulti/Split
- Lot Size0.9200 Acres
- StyleSingle Family Residence
- Year Built1992
- APNXX041 124
- CountyBarrow
- Fireplaces1


