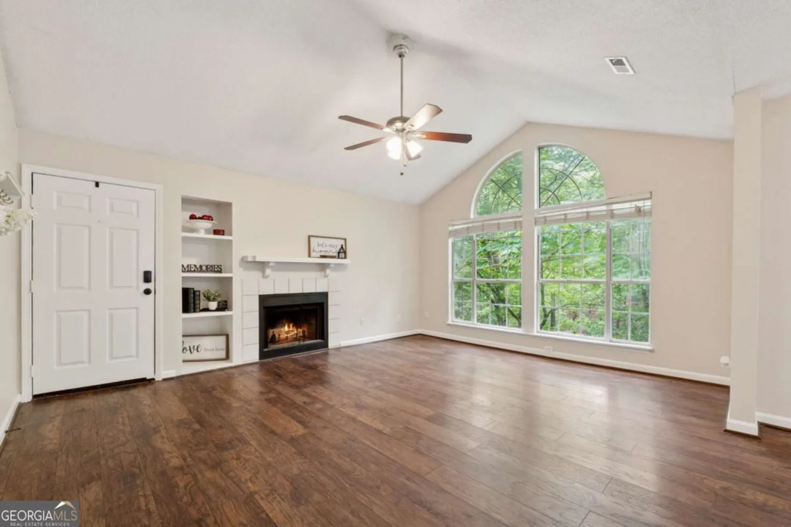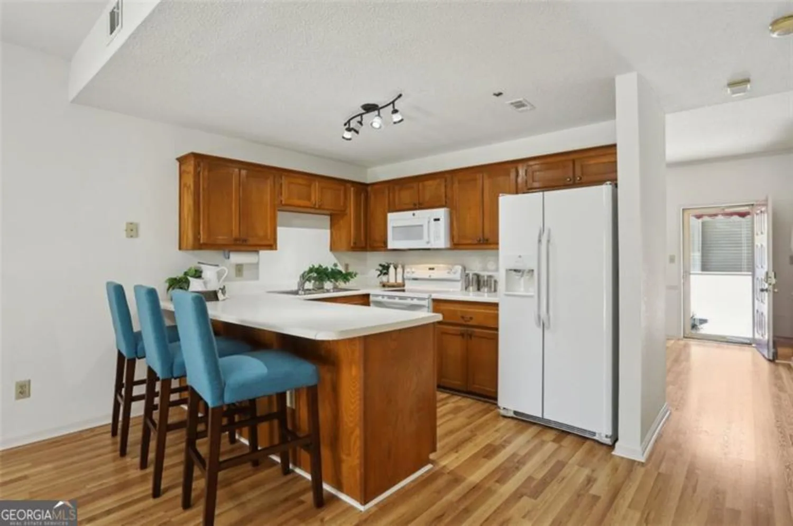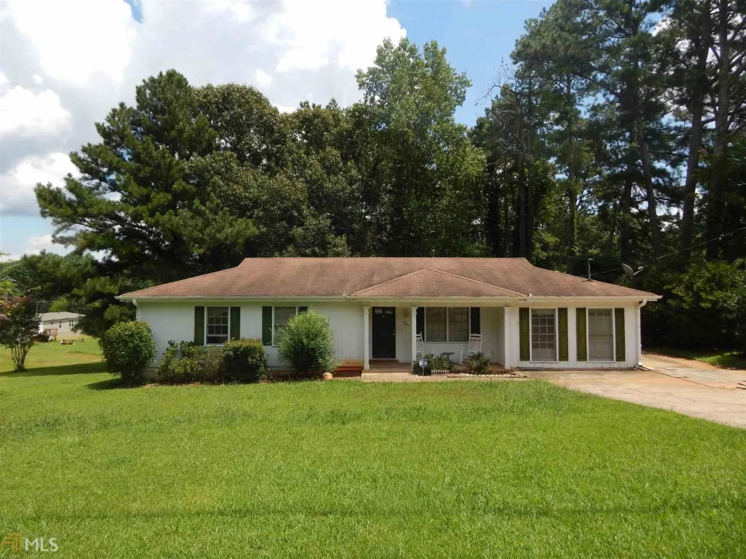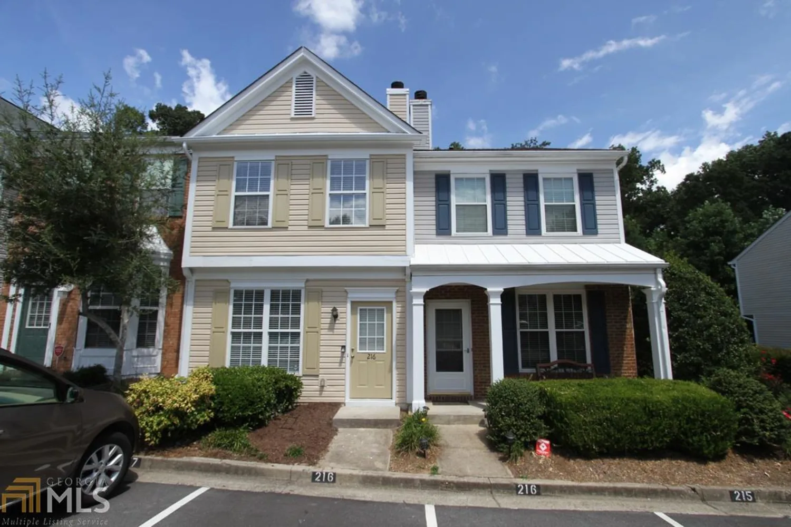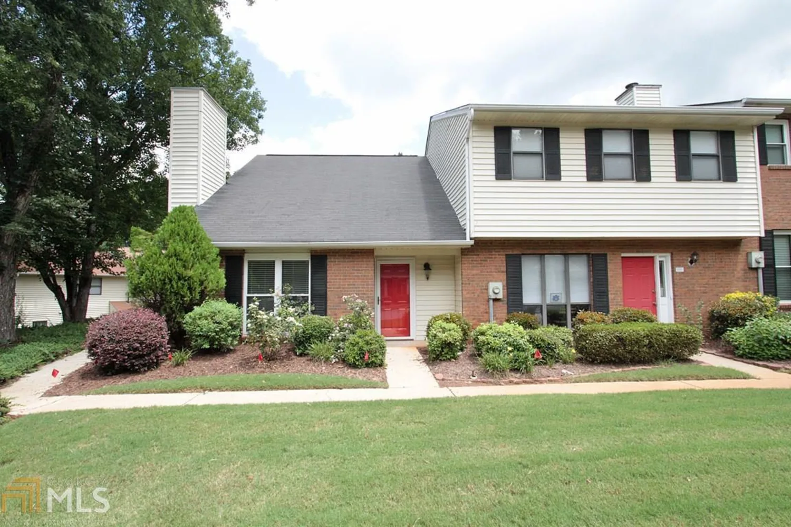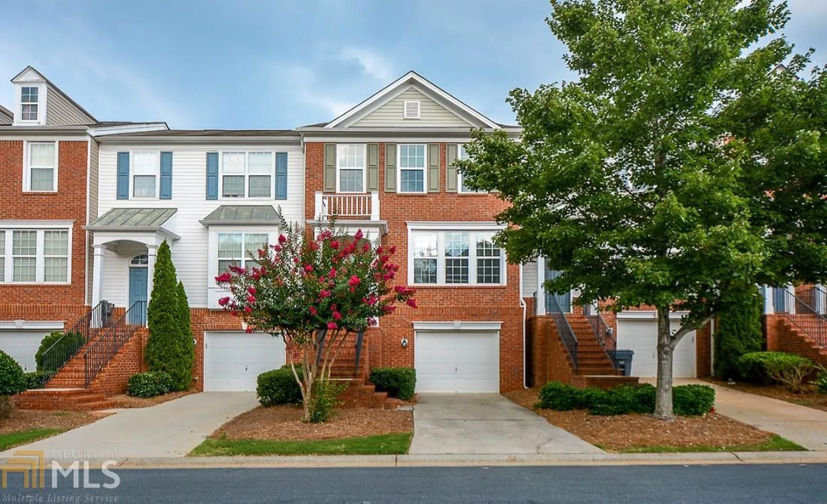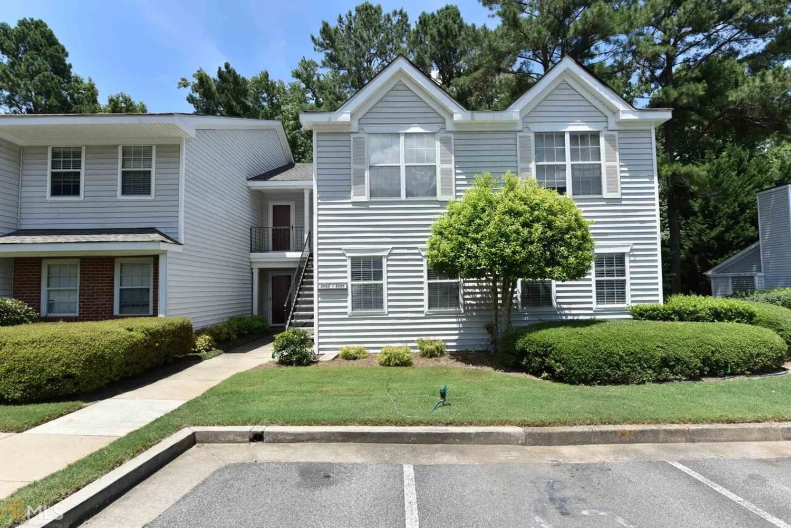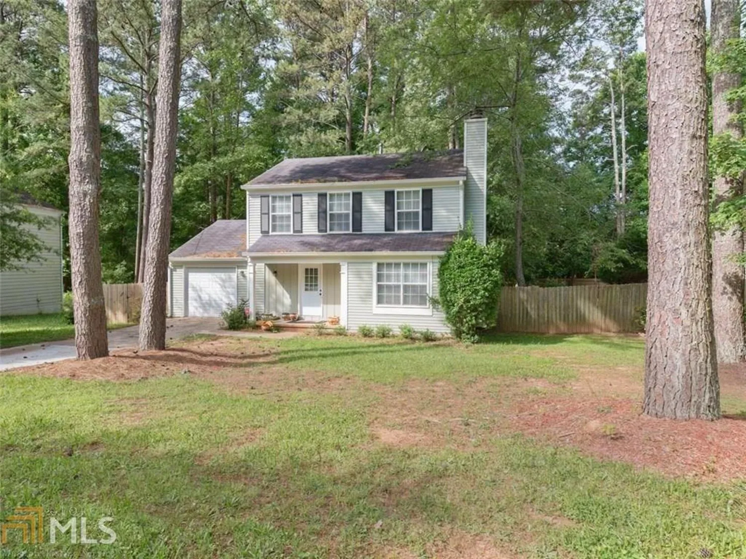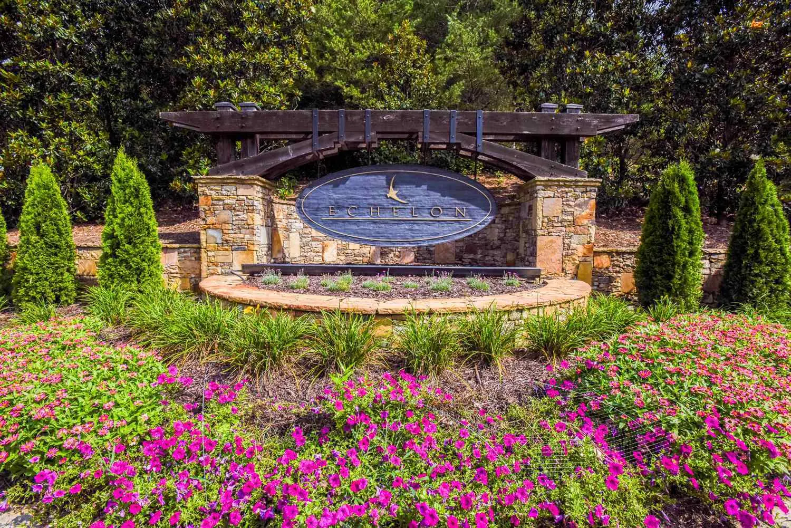2639 ashleigh laneAlpharetta, GA 30004
2639 ashleigh laneAlpharetta, GA 30004
Description
Beautiful townhome in PRIME Alpharetta. This Alpharetta Steal is only minutes from 400, and within walking distance to restaurants and shopping. Updated kitchen with granite countertops, crown molding & laminate floors on the main level, fresh paint and so much more.Wonderful Private Patio Area w/Your Own Fenced Yard! Immaculate Affordable Well Cared for Home! One of Alpharetta's Best Kept Secrets! Hurry! *SHOWINGS MUST BE SCHEDULED THROUGH LISTING AGENT SCOTT BEATTY WITH 2HRs Notice*
Property Details for 2639 Ashleigh Lane
- Subdivision ComplexWindward Pointe
- Architectural StyleTraditional
- Parking FeaturesAssigned, Parking Pad
- Property AttachedNo
LISTING UPDATED:
- StatusClosed
- MLS #8466424
- Days on Site0
- Taxes$1,572.44 / year
- HOA Fees$175 / month
- MLS TypeResidential
- Year Built2001
- Lot Size0.03 Acres
- CountryFulton
LISTING UPDATED:
- StatusClosed
- MLS #8466424
- Days on Site0
- Taxes$1,572.44 / year
- HOA Fees$175 / month
- MLS TypeResidential
- Year Built2001
- Lot Size0.03 Acres
- CountryFulton
Building Information for 2639 Ashleigh Lane
- StoriesTwo
- Year Built2001
- Lot Size0.0300 Acres
Payment Calculator
Term
Interest
Home Price
Down Payment
The Payment Calculator is for illustrative purposes only. Read More
Property Information for 2639 Ashleigh Lane
Summary
Location and General Information
- Community Features: Playground, Pool
- Directions: Take 400 North to Exit 11 (Windward Parkway).
- Coordinates: 34.091297,-84.280107
School Information
- Elementary School: Manning Oaks
- Middle School: Hopewell
- High School: Alpharetta
Taxes and HOA Information
- Parcel Number: 22 512011212535
- Tax Year: 2017
- Association Fee Includes: Maintenance Structure, Trash, Maintenance Grounds, Pest Control, Water
- Tax Lot: 104
Virtual Tour
Parking
- Open Parking: Yes
Interior and Exterior Features
Interior Features
- Cooling: Electric, Ceiling Fan(s), Central Air, Zoned, Dual
- Heating: Natural Gas, Central
- Appliances: Microwave, Oven/Range (Combo)
- Basement: None
- Fireplace Features: Family Room, Gas Starter
- Flooring: Carpet
- Interior Features: High Ceilings, Walk-In Closet(s)
- Levels/Stories: Two
- Kitchen Features: Breakfast Bar
- Foundation: Slab
- Total Half Baths: 1
- Bathrooms Total Integer: 3
- Bathrooms Total Decimal: 2
Exterior Features
- Construction Materials: Aluminum Siding, Vinyl Siding
- Fencing: Fenced
- Roof Type: Composition
- Laundry Features: Upper Level
- Pool Private: No
Property
Utilities
- Sewer: Septic Tank
- Water Source: Public
Property and Assessments
- Home Warranty: Yes
- Property Condition: Resale
Green Features
- Green Energy Efficient: Thermostat
Lot Information
- Above Grade Finished Area: 1370
- Common Walls: No One Below, No One Above
- Lot Features: None
Multi Family
- Number of Units To Be Built: Square Feet
Rental
Rent Information
- Land Lease: Yes
Public Records for 2639 Ashleigh Lane
Tax Record
- 2017$1,572.44 ($131.04 / month)
Home Facts
- Beds2
- Baths2
- Total Finished SqFt1,370 SqFt
- Above Grade Finished1,370 SqFt
- StoriesTwo
- Lot Size0.0300 Acres
- StyleTownhouse
- Year Built2001
- APN22 512011212535
- CountyFulton
- Fireplaces1


