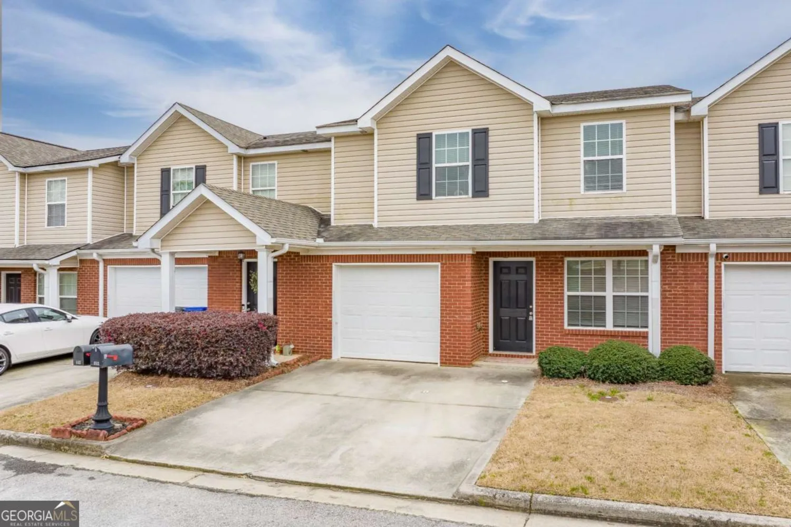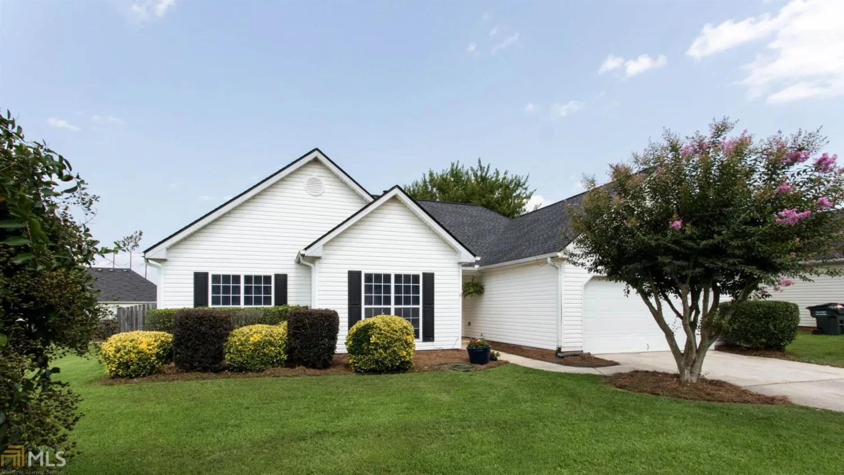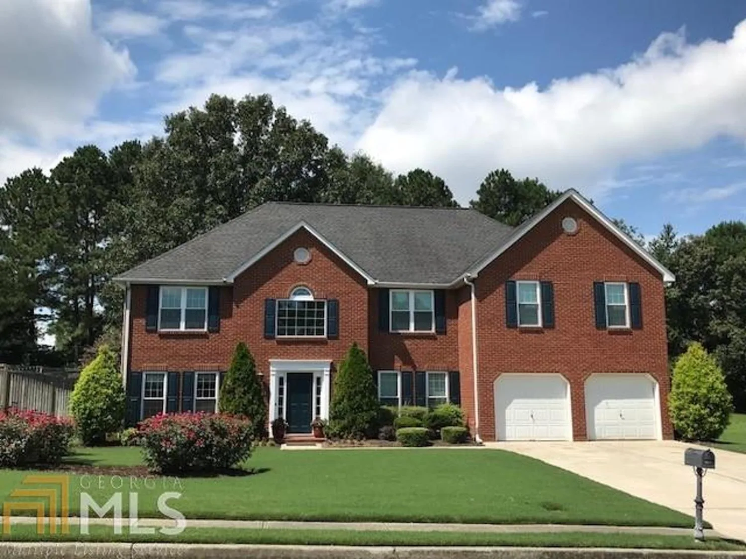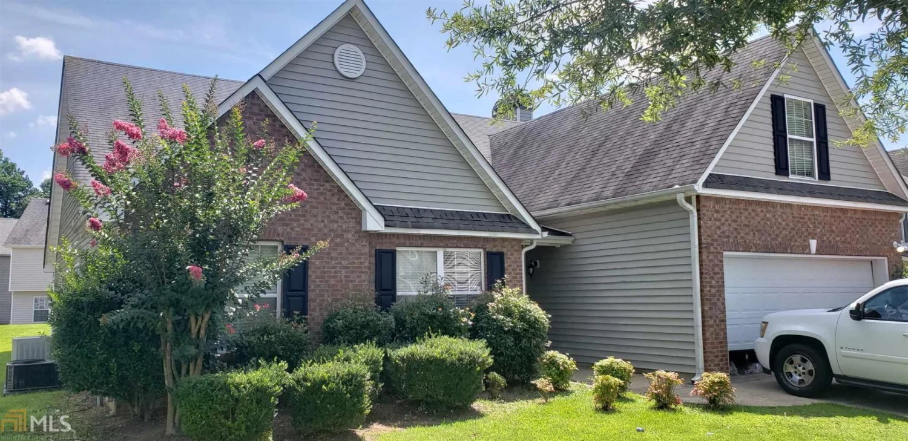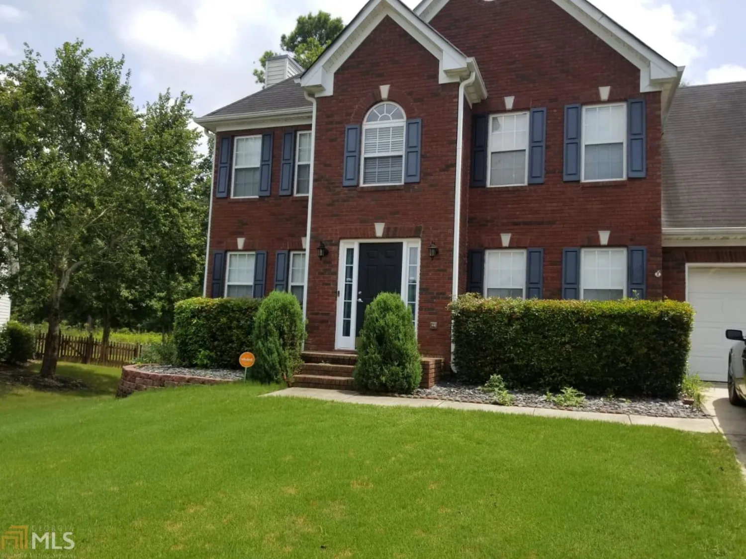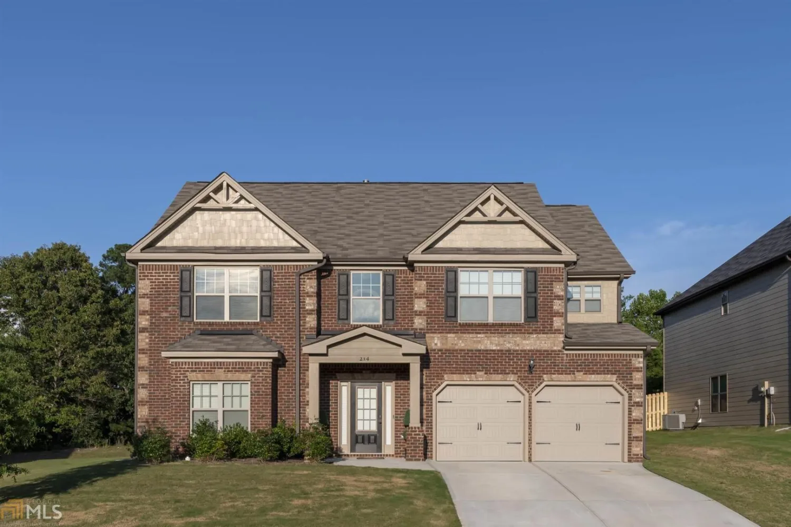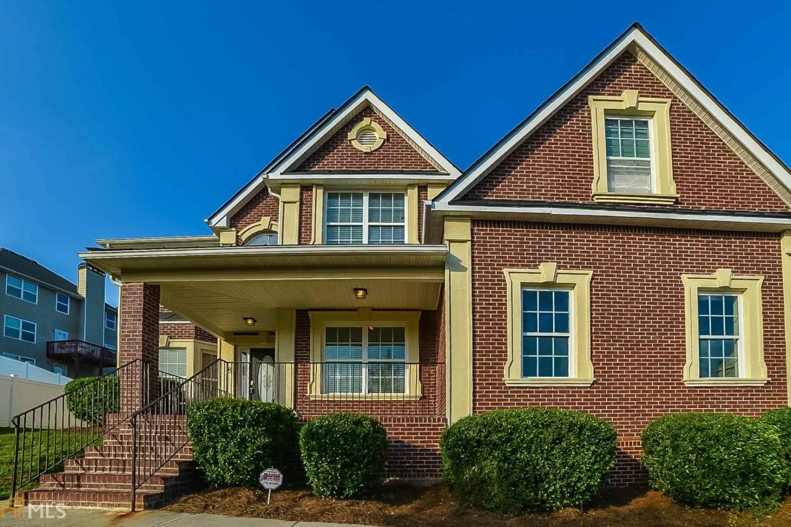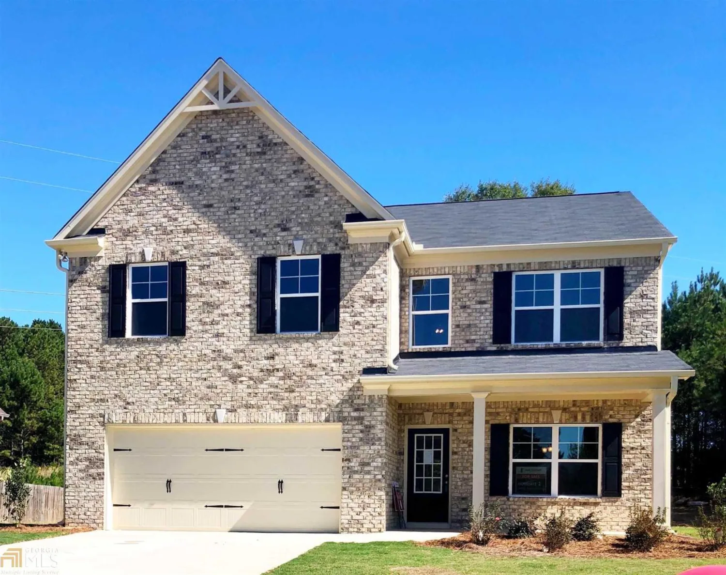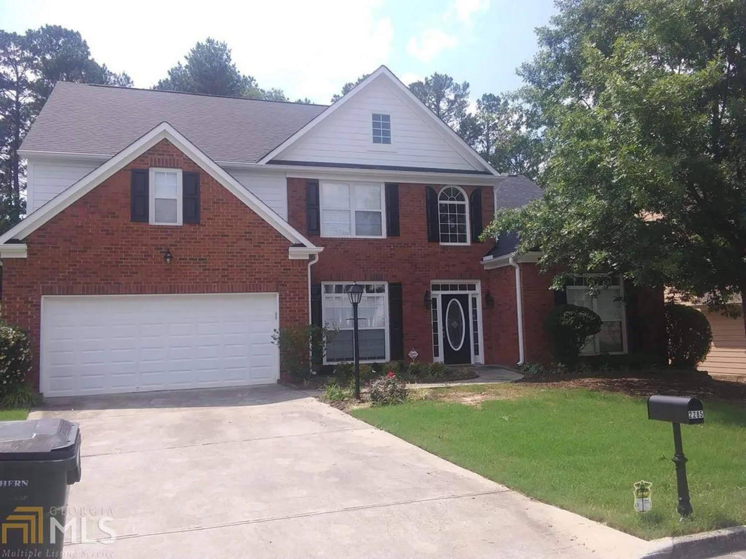2480 emerald driveLoganville, GA 30052
2480 emerald driveLoganville, GA 30052
Description
This 6 Bedroom and 3.5 Bath home is wonderfully finished with granite countertops and hardwood floors. Basement in-law suite, with exterior access. Top of the line Master Bath renovation. Storage rooms and walk in closets.Fenced yard on a wooded lot. Great Walnut Grove Schools and convenient to Loganville, Conyers, Covington, and Monroe.
Property Details for 2480 Emerald Drive
- Subdivision ComplexEmerald Cove
- Architectural StyleBrick Front, Traditional
- Num Of Parking Spaces2
- Parking FeaturesAttached, Garage Door Opener, Garage, Kitchen Level
- Property AttachedNo
LISTING UPDATED:
- StatusClosed
- MLS #8467035
- Days on Site173
- Taxes$2,593.34 / year
- HOA Fees$400 / month
- MLS TypeResidential
- Year Built1994
- Lot Size0.64 Acres
- CountryWalton
LISTING UPDATED:
- StatusClosed
- MLS #8467035
- Days on Site173
- Taxes$2,593.34 / year
- HOA Fees$400 / month
- MLS TypeResidential
- Year Built1994
- Lot Size0.64 Acres
- CountryWalton
Building Information for 2480 Emerald Drive
- StoriesTwo
- Year Built1994
- Lot Size0.6400 Acres
Payment Calculator
Term
Interest
Home Price
Down Payment
The Payment Calculator is for illustrative purposes only. Read More
Property Information for 2480 Emerald Drive
Summary
Location and General Information
- Community Features: Playground, Pool, Tennis Court(s)
- Directions: 81 towards walnut grove. right into Emerald Cove. Home is all the way back in the culdesac.
- Coordinates: 33.753918,-83.855599
School Information
- Elementary School: Walnut Grove
- Middle School: Youth Middle
- High School: Walnut Grove
Taxes and HOA Information
- Parcel Number: N052E050
- Tax Year: 2017
- Association Fee Includes: Swimming, Tennis
- Tax Lot: 4
Virtual Tour
Parking
- Open Parking: No
Interior and Exterior Features
Interior Features
- Cooling: Electric, Gas, Ceiling Fan(s), Central Air
- Heating: Natural Gas, Forced Air
- Appliances: Electric Water Heater, Dishwasher, Microwave, Oven/Range (Combo), Refrigerator, Stainless Steel Appliance(s)
- Basement: Bath Finished, Dirt Floor, Exterior Entry, Finished, Full
- Fireplace Features: Family Room
- Interior Features: Tray Ceiling(s), Vaulted Ceiling(s), Double Vanity, Soaking Tub, In-Law Floorplan, Roommate Plan
- Levels/Stories: Two
- Kitchen Features: Breakfast Bar, Breakfast Room, Pantry, Solid Surface Counters
- Total Half Baths: 1
- Bathrooms Total Integer: 4
- Bathrooms Total Decimal: 3
Exterior Features
- Construction Materials: Concrete
- Roof Type: Composition
- Laundry Features: In Basement
- Pool Private: No
Property
Utilities
- Sewer: Septic Tank
- Utilities: Cable Available
- Water Source: Public
Property and Assessments
- Home Warranty: Yes
- Property Condition: Resale
Green Features
- Green Energy Efficient: Insulation, Thermostat
Lot Information
- Above Grade Finished Area: 2583
- Lot Features: Cul-De-Sac, Private
Multi Family
- Number of Units To Be Built: Square Feet
Rental
Rent Information
- Land Lease: Yes
- Occupant Types: Vacant
Public Records for 2480 Emerald Drive
Tax Record
- 2017$2,593.34 ($216.11 / month)
Home Facts
- Beds6
- Baths3
- Total Finished SqFt3,046 SqFt
- Above Grade Finished2,583 SqFt
- Below Grade Finished463 SqFt
- StoriesTwo
- Lot Size0.6400 Acres
- StyleSingle Family Residence
- Year Built1994
- APNN052E050
- CountyWalton
- Fireplaces1


