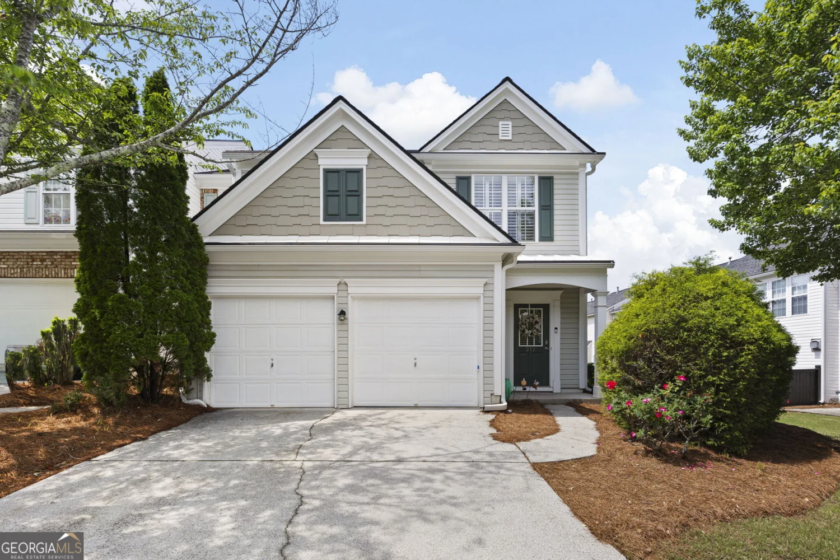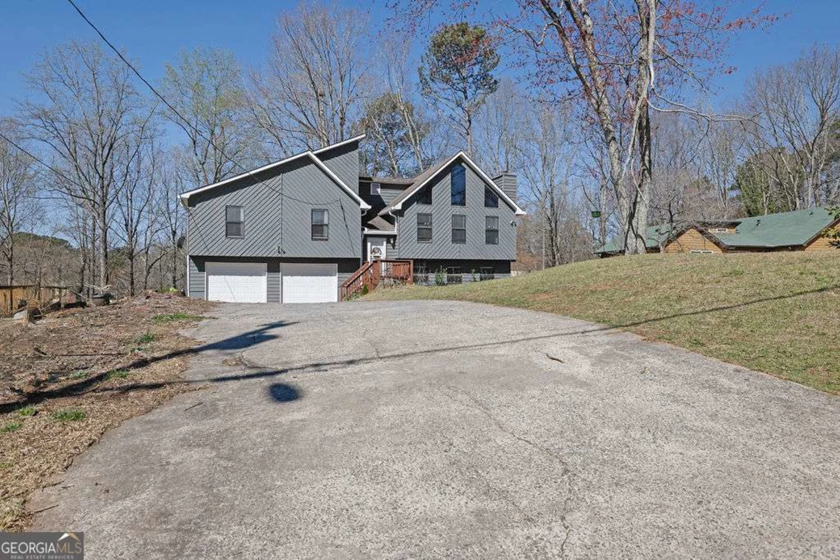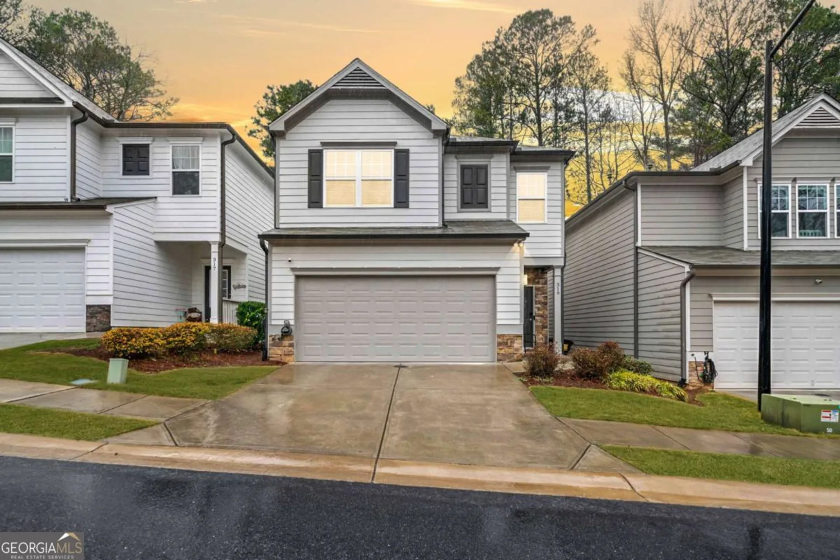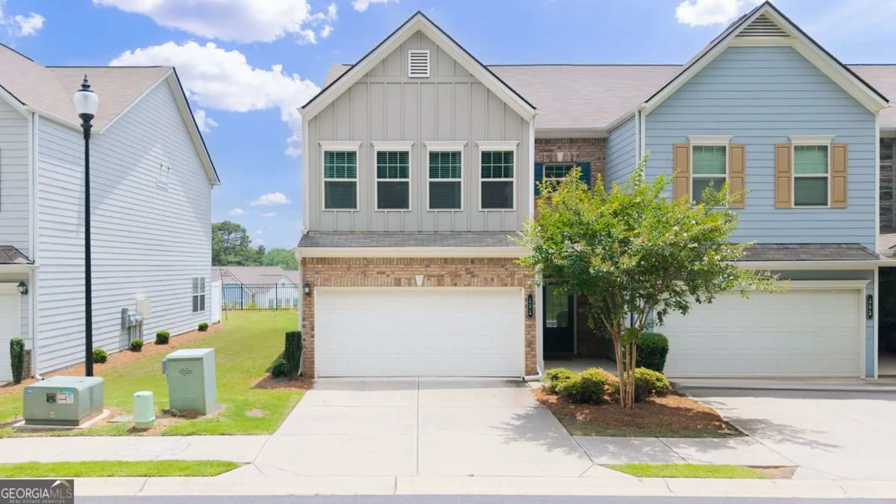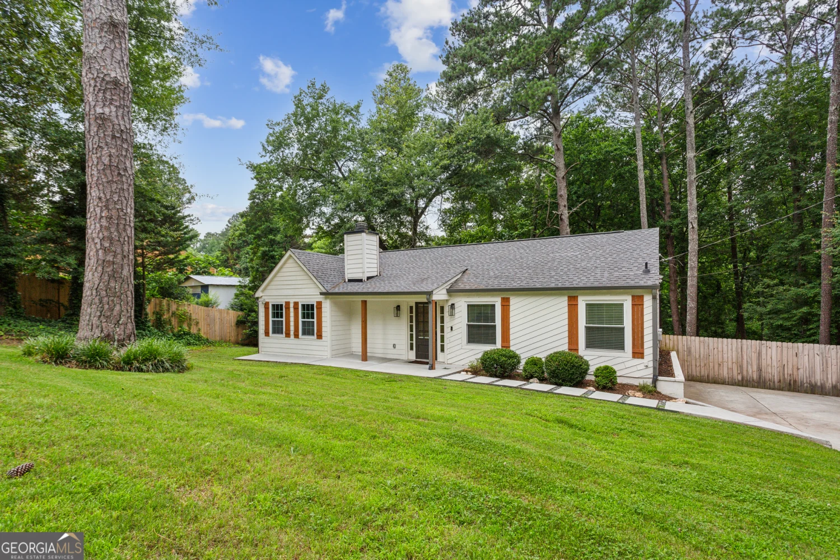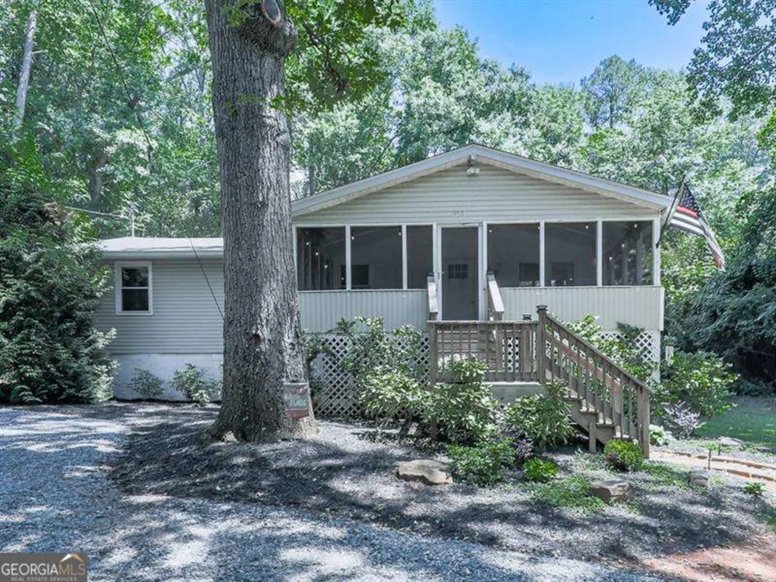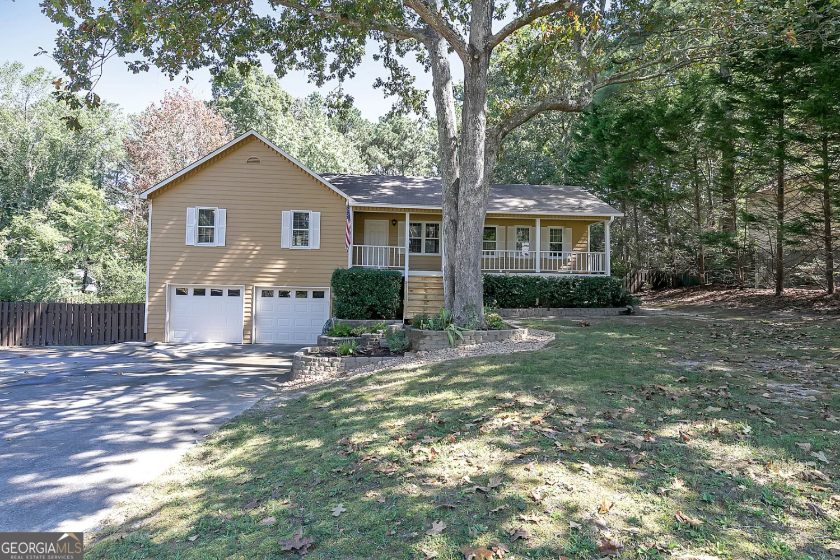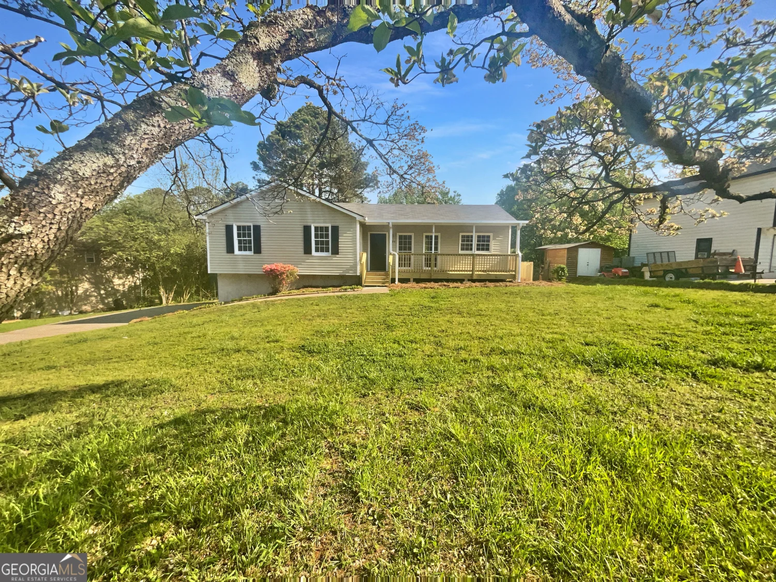4018 mount vernon driveWoodstock, GA 30189
4018 mount vernon driveWoodstock, GA 30189
Description
DON'T MISS THIS HIDDEN WOODSTOCK GEM!! Complete rebuild in highly sought after Woodstock school district at hard to find price point! Wide open main level floor plan with beautiful wood grain tile and modern neutral color scheme! Beautiful kitchen with all stainless appliances. Upstairs boasts a large loft/flex area and over-sized secondary bedroom providing two master suites. Swim tennis community within walking distance of new Woodstock trail system. Private backyard pool with hammocks and pool bar provide a beach vacation right here in town. WON'T LAST LONG!
Property Details for 4018 Mount Vernon Drive
- Subdivision ComplexCentennial Place
- Architectural StyleCraftsman
- Num Of Parking Spaces2
- Parking FeaturesAttached, Garage Door Opener, Garage, Kitchen Level
- Property AttachedNo
LISTING UPDATED:
- StatusClosed
- MLS #8470742
- Days on Site16
- Taxes$2,760.48 / year
- HOA Fees$440 / month
- MLS TypeResidential
- Year Built2015
- Lot Size0.20 Acres
- CountryCherokee
LISTING UPDATED:
- StatusClosed
- MLS #8470742
- Days on Site16
- Taxes$2,760.48 / year
- HOA Fees$440 / month
- MLS TypeResidential
- Year Built2015
- Lot Size0.20 Acres
- CountryCherokee
Building Information for 4018 Mount Vernon Drive
- StoriesTwo
- Year Built2015
- Lot Size0.1970 Acres
Payment Calculator
Term
Interest
Home Price
Down Payment
The Payment Calculator is for illustrative purposes only. Read More
Property Information for 4018 Mount Vernon Drive
Summary
Location and General Information
- Community Features: Clubhouse, Park, Playground, Pool, Sidewalks, Street Lights, Tennis Court(s), Walk To Schools, Near Shopping
- Directions: PLEASE USE GPS
- Coordinates: 34.101205,-84.550693
School Information
- Elementary School: Carmel
- Middle School: Woodstock
- High School: Woodstock
Taxes and HOA Information
- Parcel Number: 15N11D 140
- Tax Year: 2017
- Association Fee Includes: Maintenance Grounds, Swimming, Tennis
- Tax Lot: 130
Virtual Tour
Parking
- Open Parking: No
Interior and Exterior Features
Interior Features
- Cooling: Electric, Ceiling Fan(s), Central Air, Zoned, Dual
- Heating: Electric, Central, Zoned, Dual
- Appliances: Cooktop, Dishwasher, Disposal, Ice Maker, Microwave, Oven/Range (Combo), Refrigerator, Stainless Steel Appliance(s)
- Basement: None
- Fireplace Features: Family Room, Factory Built, Gas Starter, Gas Log
- Flooring: Laminate, Tile
- Interior Features: Tray Ceiling(s), Double Vanity, Separate Shower, Tile Bath, Walk-In Closet(s), Roommate Plan
- Levels/Stories: Two
- Kitchen Features: Breakfast Bar, Kitchen Island, Pantry, Solid Surface Counters
- Foundation: Slab
- Total Half Baths: 2
- Bathrooms Total Integer: 4
- Bathrooms Total Decimal: 3
Exterior Features
- Construction Materials: Concrete
- Fencing: Fenced
- Patio And Porch Features: Deck, Patio, Porch
- Pool Features: In Ground
- Roof Type: Composition
- Spa Features: Bath
- Laundry Features: Upper Level
- Pool Private: No
Property
Utilities
- Sewer: Public Sewer
- Utilities: Cable Available
- Water Source: Public
Property and Assessments
- Home Warranty: Yes
- Property Condition: Updated/Remodeled, Resale
Green Features
Lot Information
- Above Grade Finished Area: 2226
- Lot Features: Corner Lot, Level
Multi Family
- Number of Units To Be Built: Square Feet
Rental
Rent Information
- Land Lease: Yes
Public Records for 4018 Mount Vernon Drive
Tax Record
- 2017$2,760.48 ($230.04 / month)
Home Facts
- Beds3
- Baths2
- Total Finished SqFt2,226 SqFt
- Above Grade Finished2,226 SqFt
- StoriesTwo
- Lot Size0.1970 Acres
- StyleSingle Family Residence
- Year Built2015
- APN15N11D 140
- CountyCherokee
- Fireplaces1


