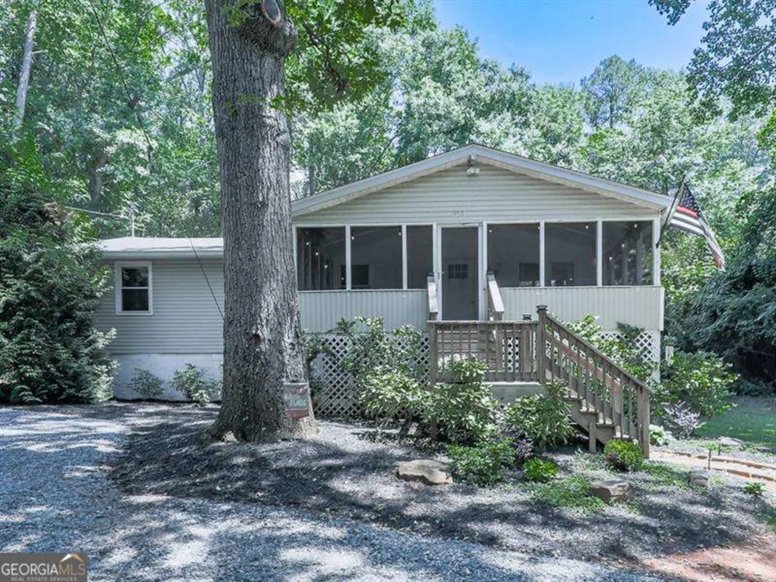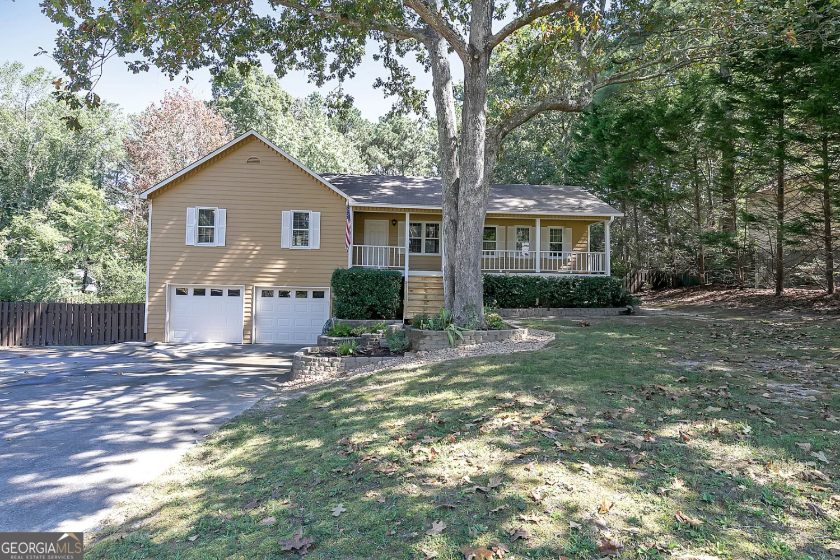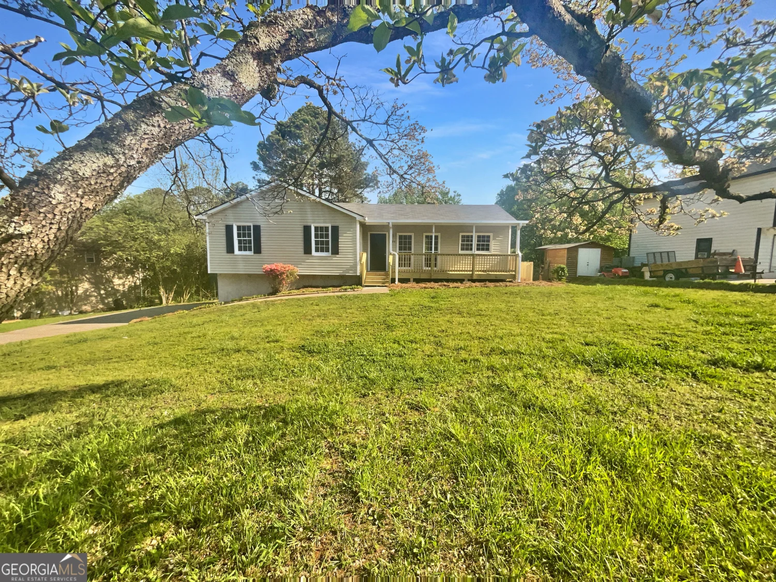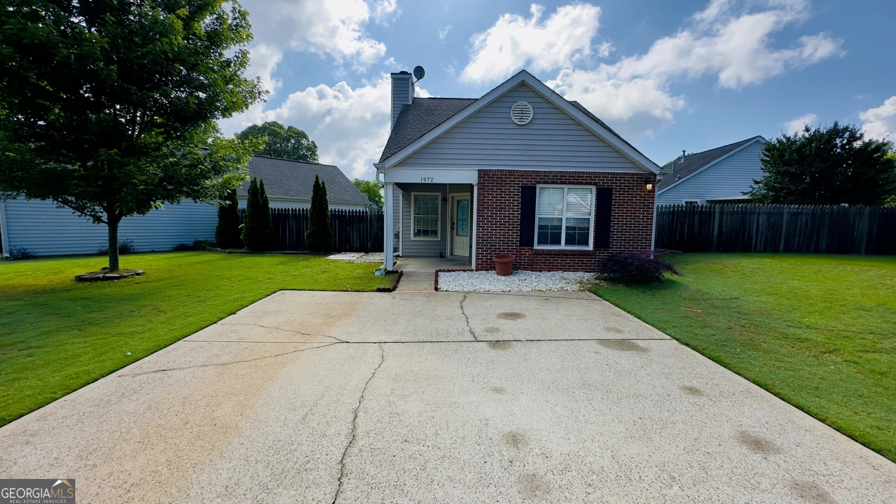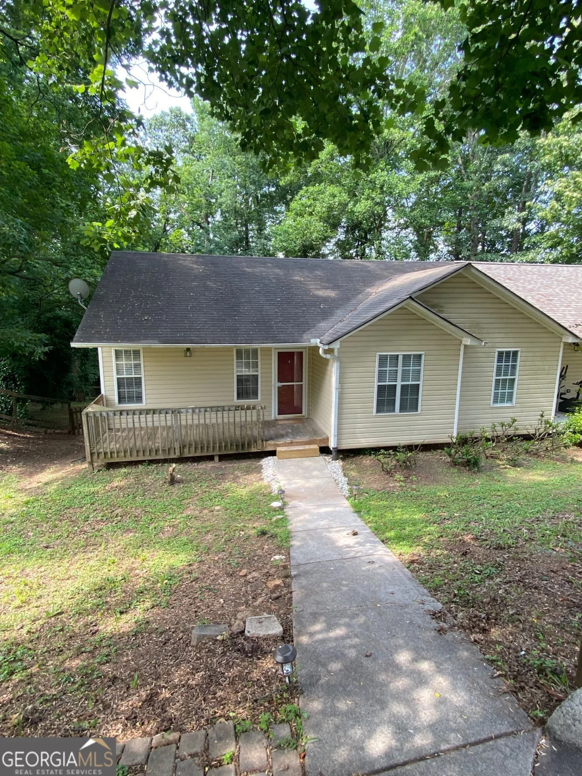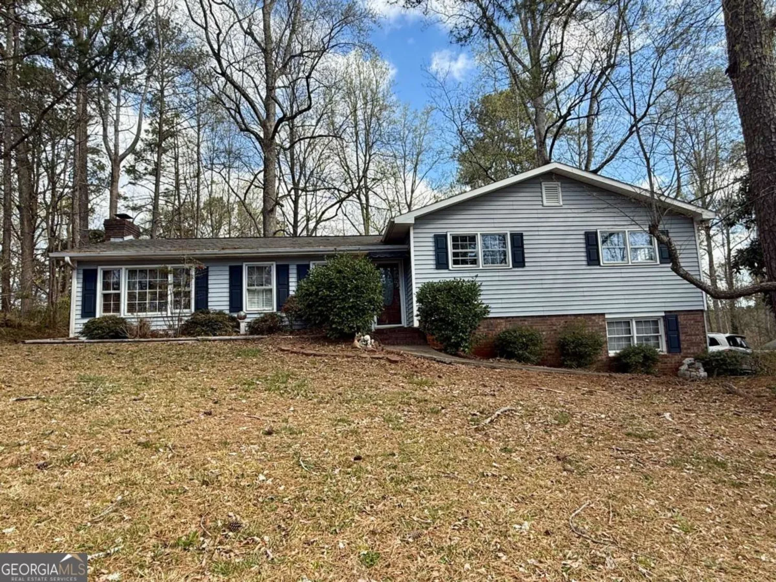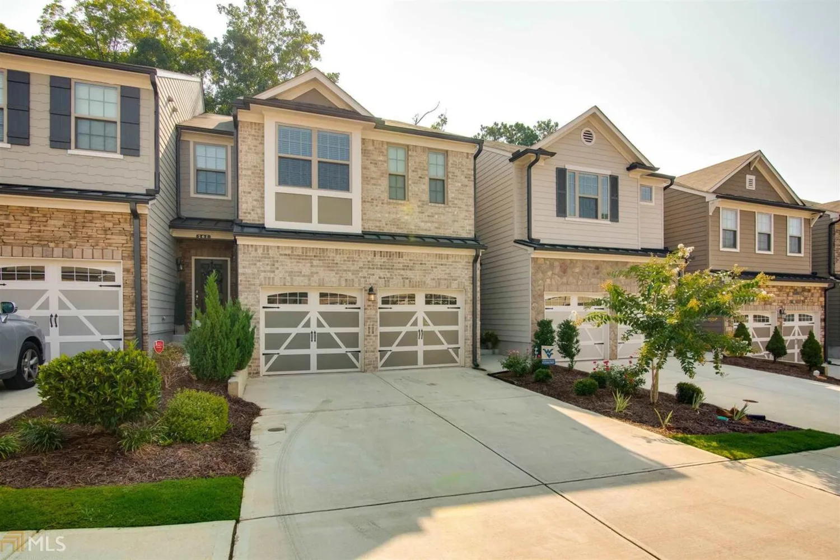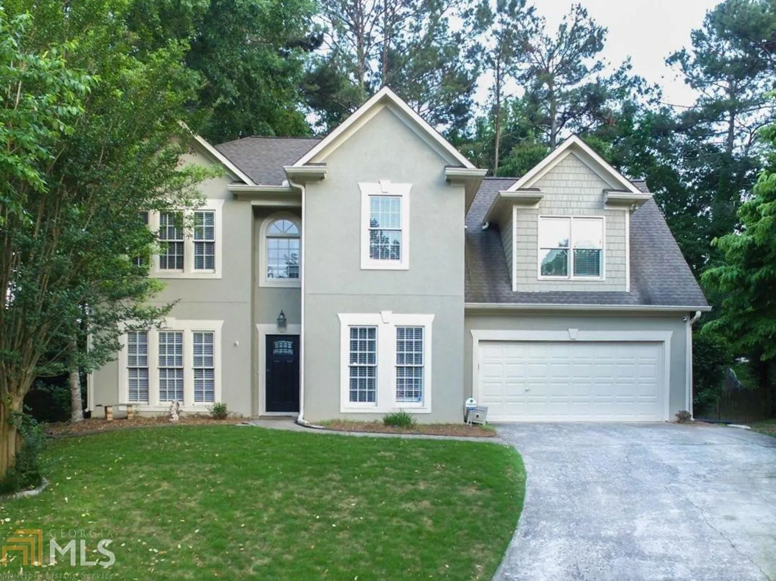3004 ashbury courtWoodstock, GA 30189
3004 ashbury courtWoodstock, GA 30189
Description
Beautiful family home with a private back yard on a desirable cul-de-sac in Wyngate!~Open floor plan with hardwood floors, granite countertops, tile backsplash, spacious master bedroom, finished basement with a bar~Loads of living space!
Property Details for 3004 Ashbury Court
- Subdivision ComplexWyngate
- Architectural StyleBrick/Frame, Traditional
- ExteriorOther
- Num Of Parking Spaces2
- Parking FeaturesAttached, Garage
- Property AttachedNo
LISTING UPDATED:
- StatusClosed
- MLS #8471217
- Days on Site37
- Taxes$2,930.99 / year
- HOA Fees$500 / month
- MLS TypeResidential
- Year Built1995
- CountryCherokee
LISTING UPDATED:
- StatusClosed
- MLS #8471217
- Days on Site37
- Taxes$2,930.99 / year
- HOA Fees$500 / month
- MLS TypeResidential
- Year Built1995
- CountryCherokee
Building Information for 3004 Ashbury Court
- StoriesTwo
- Year Built1995
- Lot Size0.0000 Acres
Payment Calculator
Term
Interest
Home Price
Down Payment
The Payment Calculator is for illustrative purposes only. Read More
Property Information for 3004 Ashbury Court
Summary
Location and General Information
- Community Features: Clubhouse, Playground, Pool, Sidewalks, Street Lights, Swim Team, Tennis Court(s)
- Directions: From Bells Ferry Rd - turn onto Wyngate Pkwy - Turn left onto Camden Ln - Turn right onto Ashby CT
- Coordinates: 34.140123,-84.579853
School Information
- Elementary School: Bascomb
- Middle School: Booth
- High School: Etowah
Taxes and HOA Information
- Parcel Number: 15N03D 047
- Tax Year: 2017
- Association Fee Includes: Swimming, Tennis
- Tax Lot: 47
Virtual Tour
Parking
- Open Parking: No
Interior and Exterior Features
Interior Features
- Cooling: Electric, Central Air
- Heating: Natural Gas, Forced Air
- Appliances: Dishwasher, Double Oven, Oven/Range (Combo)
- Basement: Daylight, Interior Entry, Exterior Entry, Finished, Partial
- Fireplace Features: Family Room, Gas Starter
- Flooring: Hardwood
- Interior Features: High Ceilings, Double Vanity, Rear Stairs, Walk-In Closet(s)
- Levels/Stories: Two
- Kitchen Features: Breakfast Area
- Total Half Baths: 1
- Bathrooms Total Integer: 4
- Bathrooms Total Decimal: 3
Exterior Features
- Roof Type: Composition
- Pool Private: No
Property
Utilities
- Utilities: Underground Utilities
- Water Source: Public
Property and Assessments
- Home Warranty: Yes
- Property Condition: Resale
Green Features
Lot Information
- Above Grade Finished Area: 2988
- Lot Features: Cul-De-Sac
Multi Family
- Number of Units To Be Built: Square Feet
Rental
Rent Information
- Land Lease: Yes
Public Records for 3004 Ashbury Court
Tax Record
- 2017$2,930.99 ($244.25 / month)
Home Facts
- Beds4
- Baths3
- Total Finished SqFt2,988 SqFt
- Above Grade Finished2,988 SqFt
- StoriesTwo
- Lot Size0.0000 Acres
- StyleSingle Family Residence
- Year Built1995
- APN15N03D 047
- CountyCherokee
- Fireplaces1



