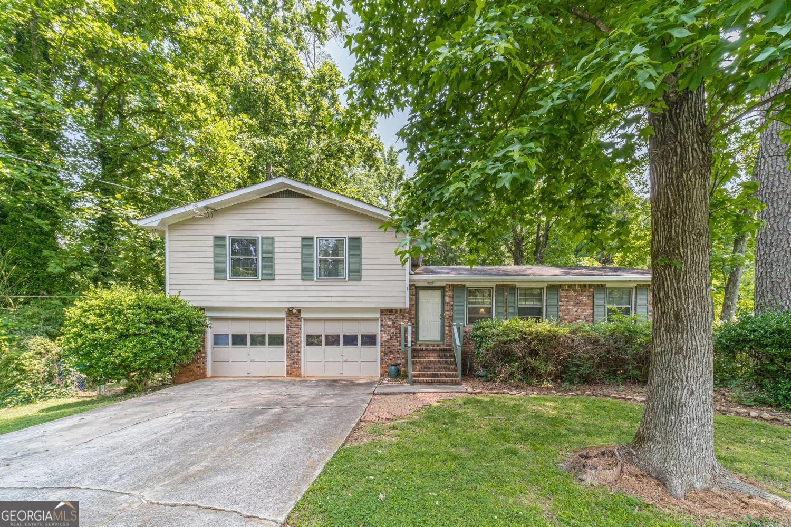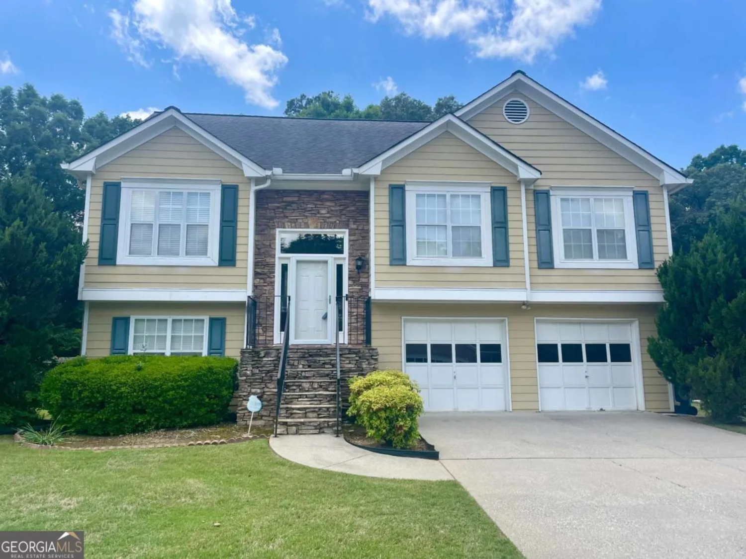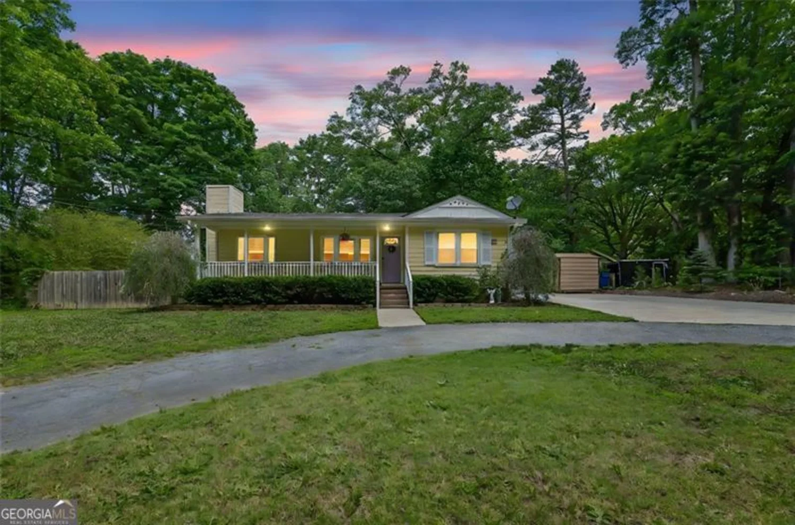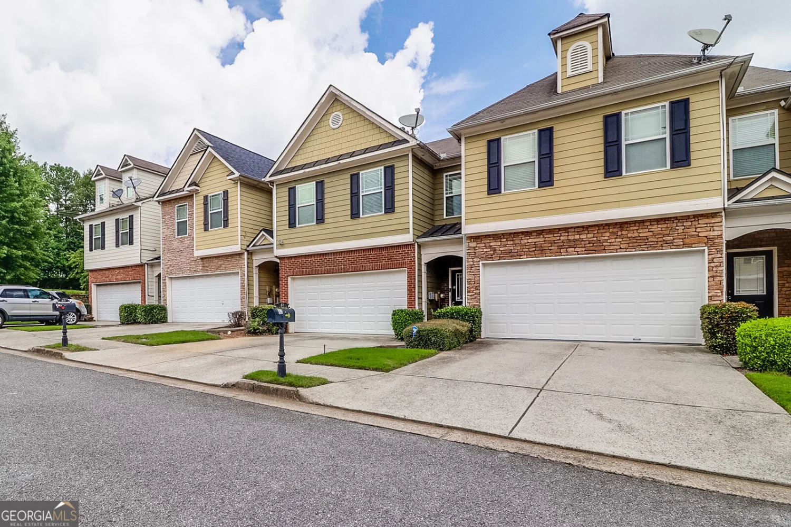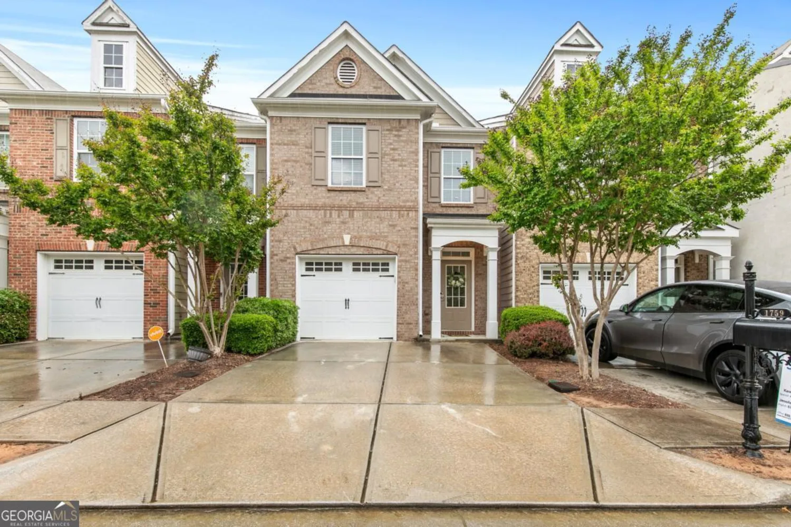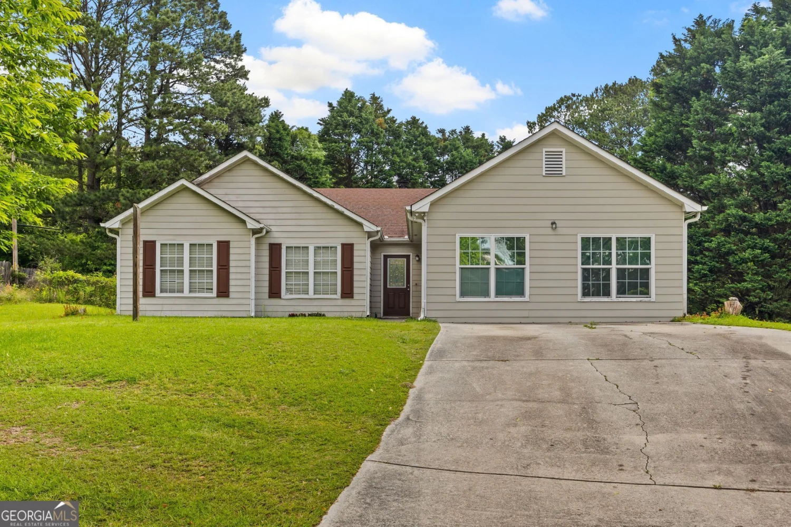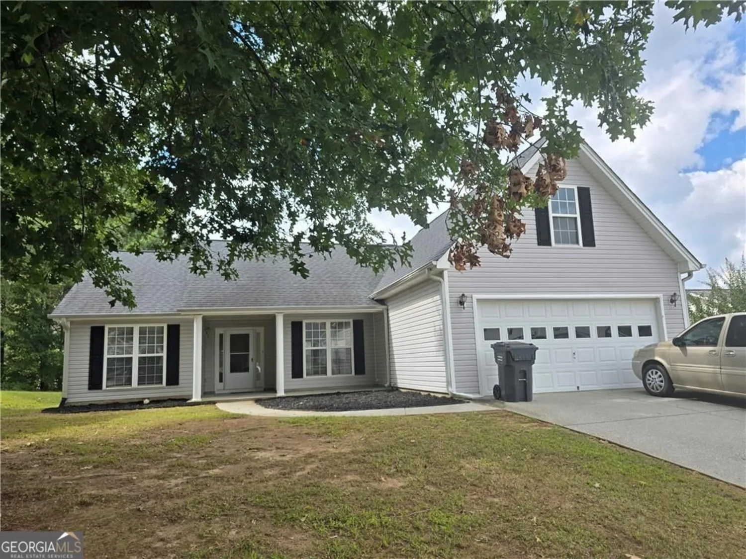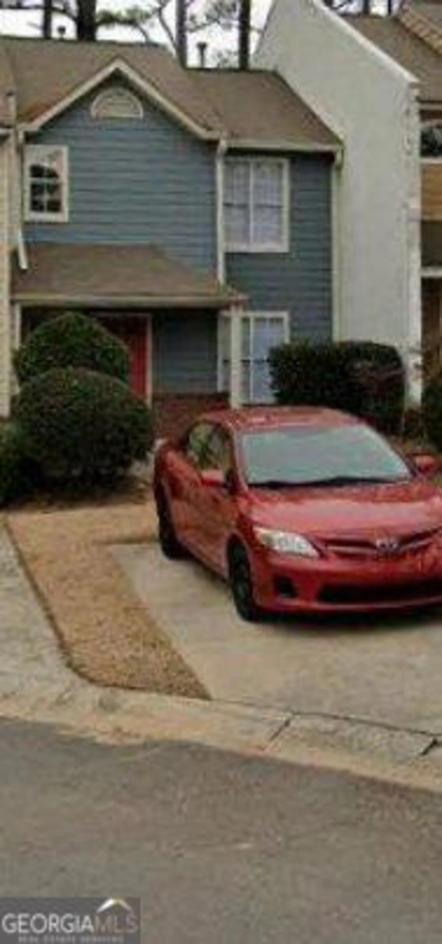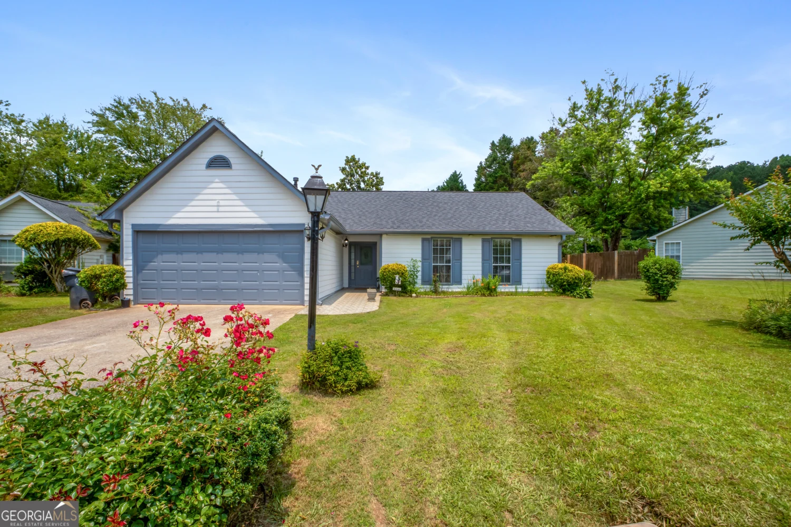1268 whisperwood laneLawrenceville, GA 30043
1268 whisperwood laneLawrenceville, GA 30043
Description
Beautiful, light-filled 5 bedroom 3 bath home in active swim/tennis neighborhood in Mountain View High School district. Bedroom and full bath on main floor, hardwood floors, wrought iron balusters, tile bathrooms, plenty of storage. New roof and tankless water heater just this year, fresh paint, private, fenced backyard. Storage or recreation room off garage that could be converted to a 3rd tandem car garage. All of this with easy access to I-85, 316 and the Mall of Georgia.
Property Details for 1268 Whisperwood Lane
- Subdivision ComplexTurtle Creek Lakes
- Architectural StyleBrick Front, Traditional
- Num Of Parking Spaces2
- Parking FeaturesAttached, Garage
- Property AttachedNo
LISTING UPDATED:
- StatusClosed
- MLS #8471245
- Days on Site41
- Taxes$4,092 / year
- MLS TypeResidential
- Year Built2003
- Lot Size0.25 Acres
- CountryGwinnett
LISTING UPDATED:
- StatusClosed
- MLS #8471245
- Days on Site41
- Taxes$4,092 / year
- MLS TypeResidential
- Year Built2003
- Lot Size0.25 Acres
- CountryGwinnett
Building Information for 1268 Whisperwood Lane
- StoriesTwo
- Year Built2003
- Lot Size0.2500 Acres
Payment Calculator
Term
Interest
Home Price
Down Payment
The Payment Calculator is for illustrative purposes only. Read More
Property Information for 1268 Whisperwood Lane
Summary
Location and General Information
- Community Features: Lake, Playground, Pool, Sidewalks, Street Lights, Tennis Court(s)
- Directions: I-85 N to exit 115. L onto Old Peachtree Rd, cross Hwy 124/Braselton Hwy, L into Turtle Creek s/d onto Turtle Creek Way. 2nd R onto Turtlebrook, 2nd right again onto Whisperwood. House is on the right as you head down Whisperwood.
- Coordinates: 34.022648,-83.939973
School Information
- Elementary School: Freemans Mill
- Middle School: Twin Rivers
- High School: Mountain View
Taxes and HOA Information
- Parcel Number: R7056 308
- Tax Year: 2017
- Association Fee Includes: Swimming, Tennis
- Tax Lot: 113
Virtual Tour
Parking
- Open Parking: No
Interior and Exterior Features
Interior Features
- Cooling: Electric, Ceiling Fan(s), Central Air
- Heating: Natural Gas, Central
- Appliances: Dishwasher, Microwave, Oven/Range (Combo)
- Basement: None
- Flooring: Hardwood
- Interior Features: Bookcases, High Ceilings, Entrance Foyer, Walk-In Closet(s)
- Levels/Stories: Two
- Foundation: Slab
- Main Bedrooms: 1
- Bathrooms Total Integer: 3
- Main Full Baths: 1
- Bathrooms Total Decimal: 3
Exterior Features
- Pool Private: No
Property
Utilities
- Utilities: Underground Utilities, Sewer Connected
- Water Source: Public
Property and Assessments
- Home Warranty: Yes
- Property Condition: Under Construction, Resale
Green Features
Lot Information
- Above Grade Finished Area: 2991
- Lot Features: Level, Private
Multi Family
- Number of Units To Be Built: Square Feet
Rental
Rent Information
- Land Lease: Yes
Public Records for 1268 Whisperwood Lane
Tax Record
- 2017$4,092.00 ($341.00 / month)
Home Facts
- Beds5
- Baths3
- Total Finished SqFt2,991 SqFt
- Above Grade Finished2,991 SqFt
- StoriesTwo
- Lot Size0.2500 Acres
- StyleSingle Family Residence
- Year Built2003
- APNR7056 308
- CountyGwinnett
- Fireplaces1


