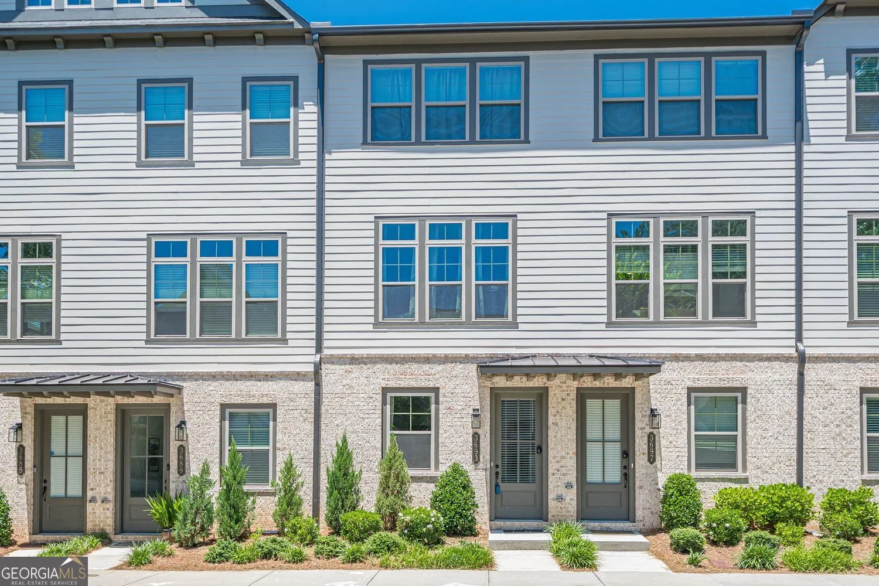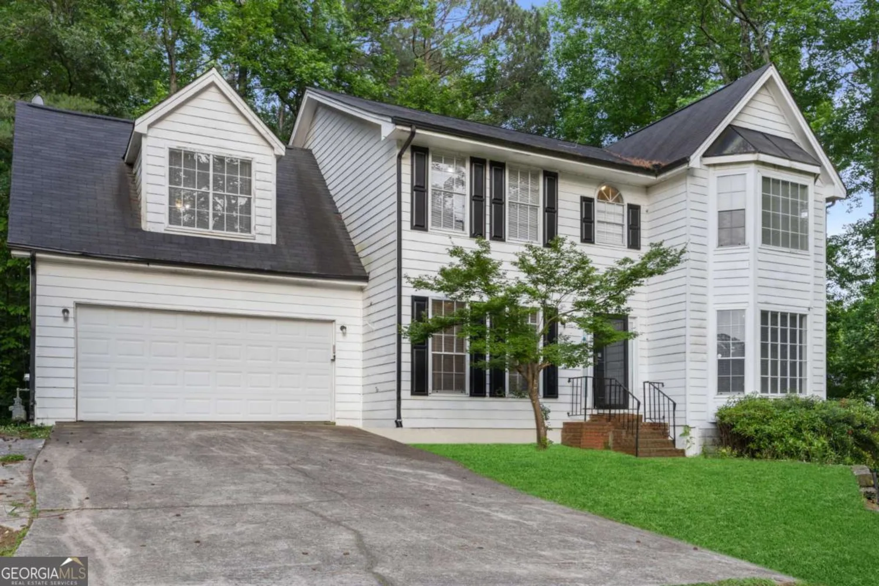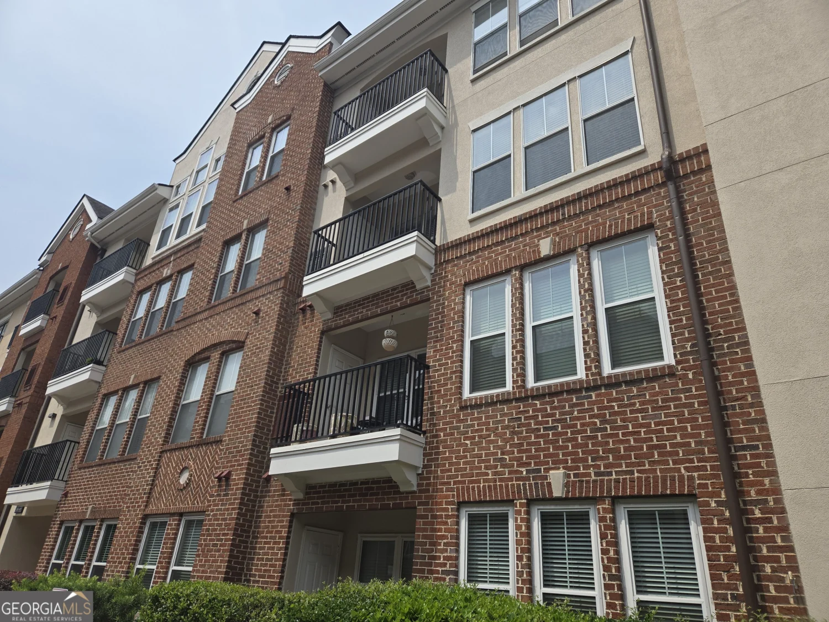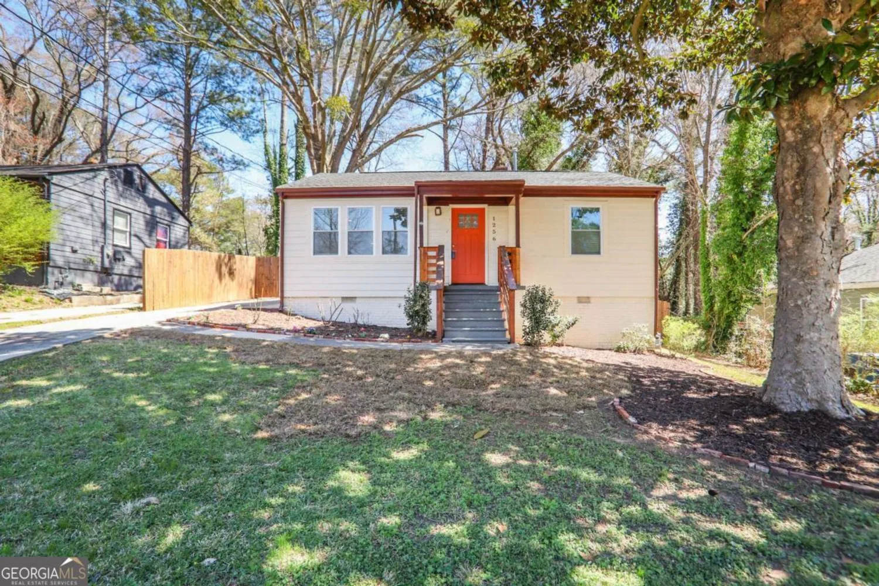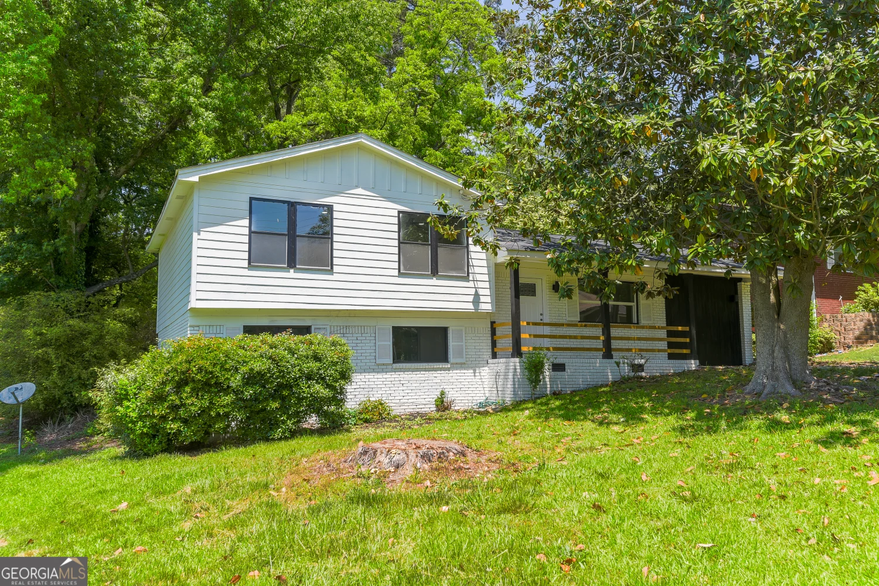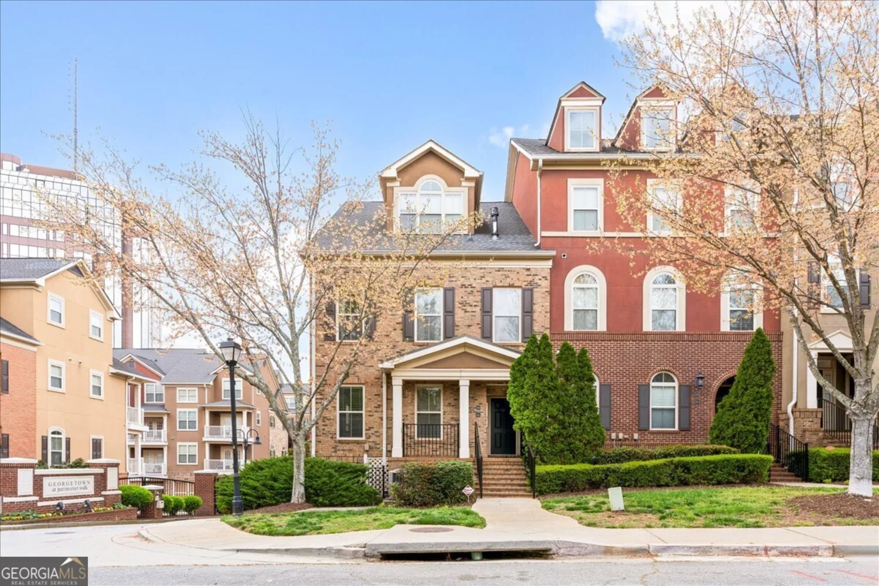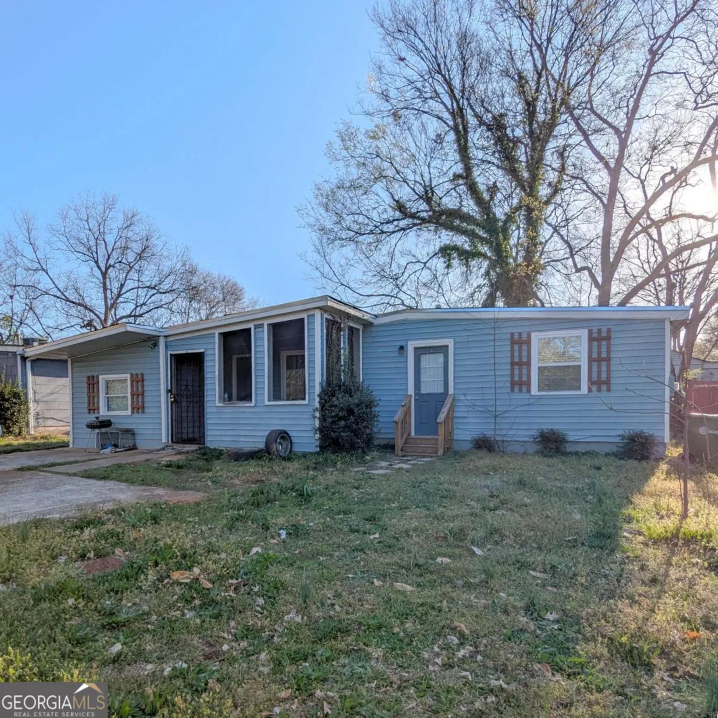2069 jordan terraceAtlanta, GA 30345
2069 jordan terraceAtlanta, GA 30345
Description
Perfect 10! Totally renovated in-town dream home w/ 2-car garage + separate studio apartment above garage! Ideal for artist studio AirB&B or the inlaws! Enjoy all the conveniences of in-town living w/ all the privacy of a mountain retreat. Picturesque lot w/ babbling brook, mature landscape, flowering perennials & modern rock gardens surround this modern gem. Brand NEW Roof. NEWER SYSTEMS Luxurious master suite w/ soaking tub, walk in shower & double vanity. Fresh paint, wood floors, new windows all at such a tremendous value! Hurry this modern split level has it all.
Property Details for 2069 Jordan Terrace
- Subdivision ComplexWakefield Forest
- Architectural StyleBrick/Frame, Contemporary
- Num Of Parking Spaces2
- Parking FeaturesGarage
- Property AttachedNo
LISTING UPDATED:
- StatusClosed
- MLS #8471727
- Days on Site15
- Taxes$4,419 / year
- MLS TypeResidential
- Year Built1960
- Lot Size0.40 Acres
- CountryDeKalb
LISTING UPDATED:
- StatusClosed
- MLS #8471727
- Days on Site15
- Taxes$4,419 / year
- MLS TypeResidential
- Year Built1960
- Lot Size0.40 Acres
- CountryDeKalb
Building Information for 2069 Jordan Terrace
- StoriesTwo
- Year Built1960
- Lot Size0.4000 Acres
Payment Calculator
Term
Interest
Home Price
Down Payment
The Payment Calculator is for illustrative purposes only. Read More
Property Information for 2069 Jordan Terrace
Summary
Location and General Information
- Community Features: None
- Directions: 85N to Clairmont Rd Exit head north (turn left off exit) Right on Clairmont Terrace. Left on Battle Drive, right on Jordan Terrace. Home on Right.
- Coordinates: 33.855216,-84.304775
School Information
- Elementary School: Montclair
- Middle School: Sequoyah
- High School: Cross Keys
Taxes and HOA Information
- Parcel Number: 18 235 06 018
- Tax Year: 2017
- Association Fee Includes: None
Virtual Tour
Parking
- Open Parking: No
Interior and Exterior Features
Interior Features
- Cooling: Electric, Ceiling Fan(s), Central Air
- Heating: Natural Gas, Central
- Appliances: Cooktop, Dishwasher, Disposal, Oven/Range (Combo), Refrigerator
- Basement: Daylight
- Flooring: Hardwood
- Interior Features: Double Vanity, Walk-In Closet(s)
- Levels/Stories: Two
- Window Features: Double Pane Windows
- Total Half Baths: 2
- Bathrooms Total Integer: 4
- Bathrooms Total Decimal: 3
Exterior Features
- Roof Type: Composition
- Pool Private: No
Property
Utilities
- Water Source: Public
Property and Assessments
- Home Warranty: Yes
- Property Condition: Resale
Green Features
Lot Information
- Above Grade Finished Area: 1856
- Lot Features: Private
Multi Family
- Number of Units To Be Built: Square Feet
Rental
Rent Information
- Land Lease: Yes
Public Records for 2069 Jordan Terrace
Tax Record
- 2017$4,419.00 ($368.25 / month)
Home Facts
- Beds4
- Baths2
- Total Finished SqFt1,856 SqFt
- Above Grade Finished1,856 SqFt
- StoriesTwo
- Lot Size0.4000 Acres
- StyleSingle Family Residence
- Year Built1960
- APN18 235 06 018
- CountyDeKalb


