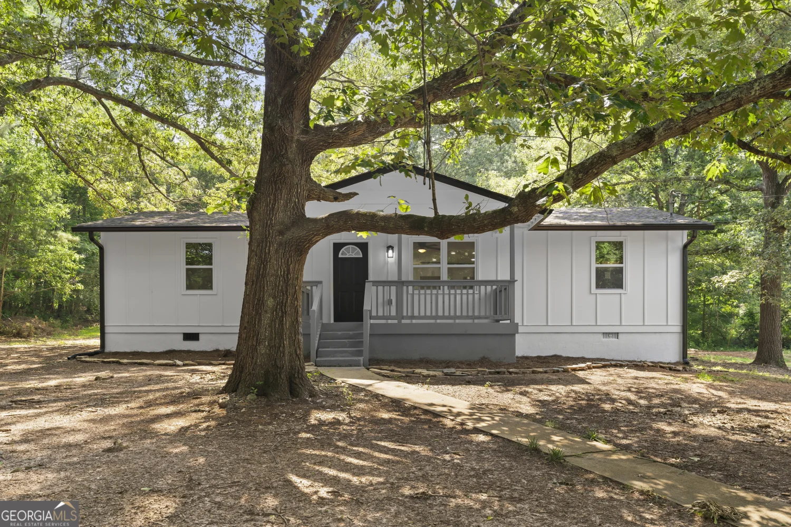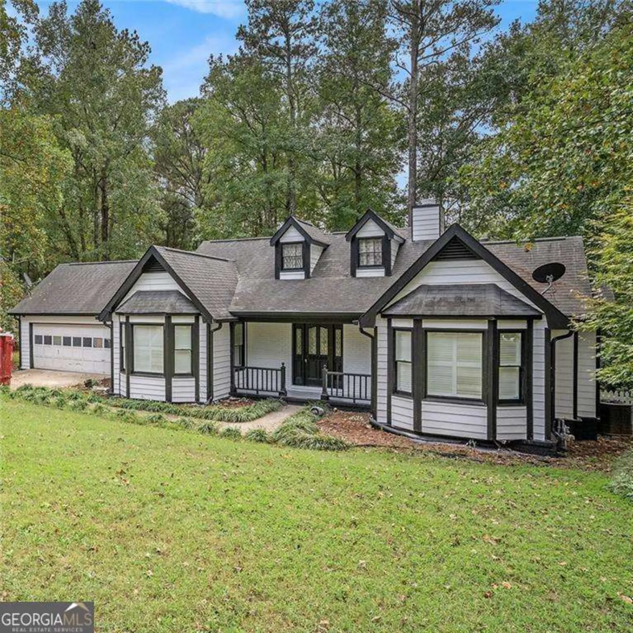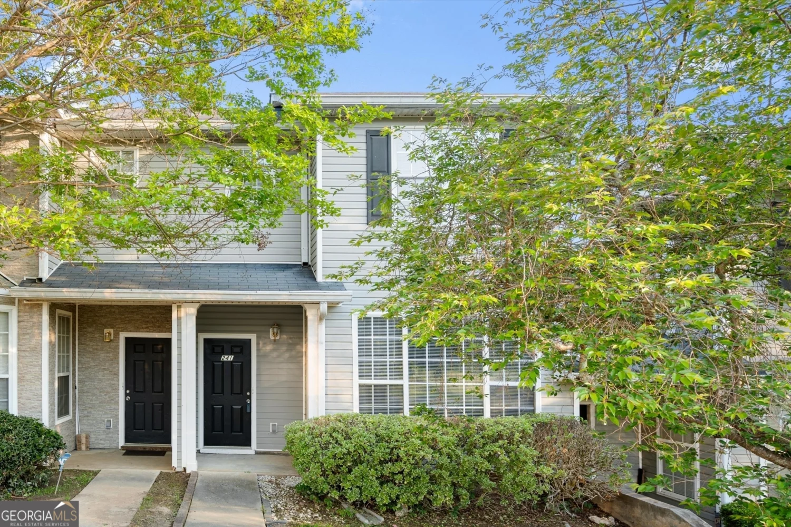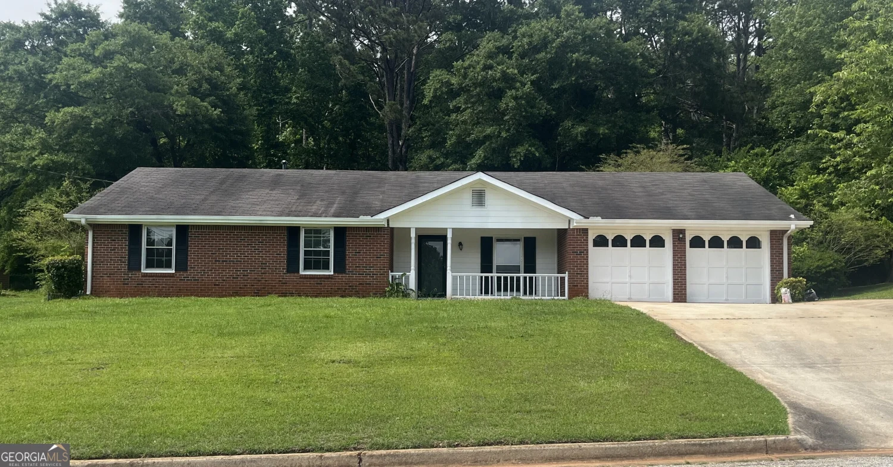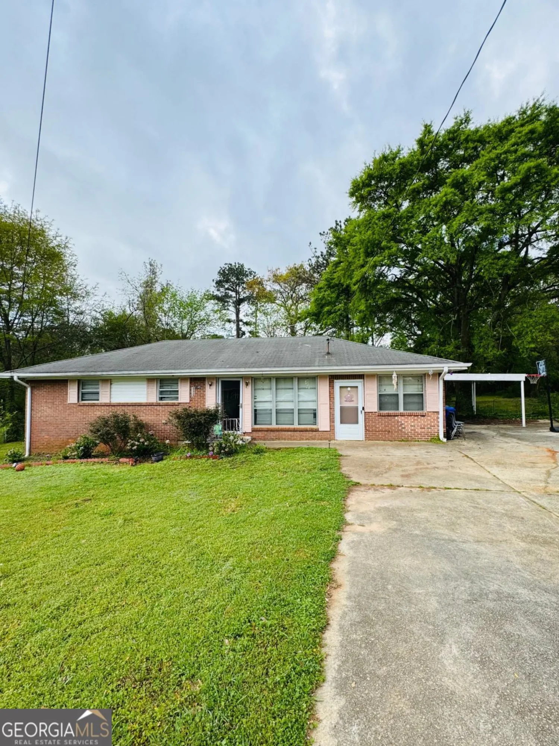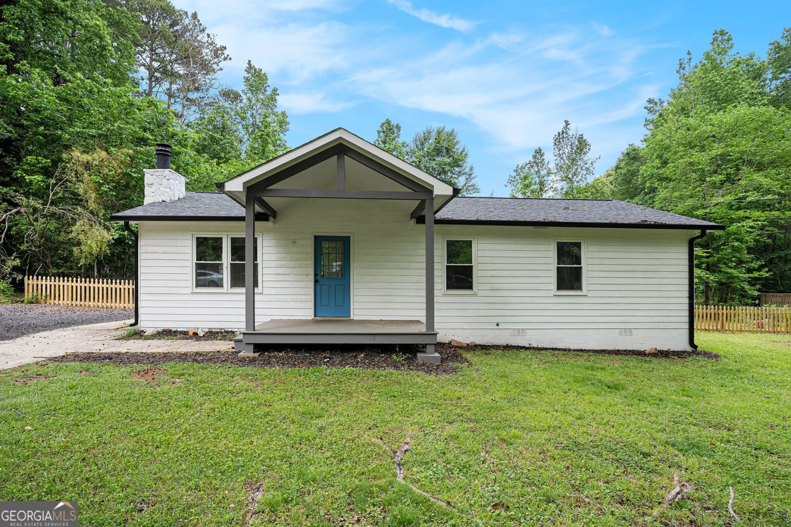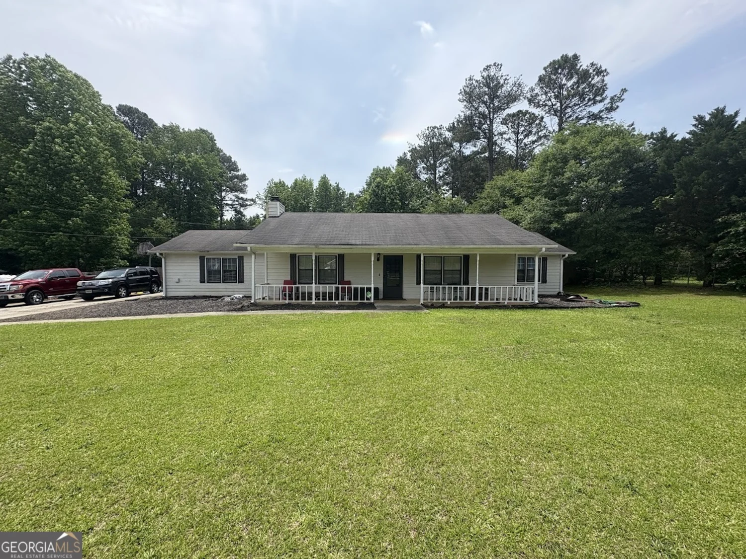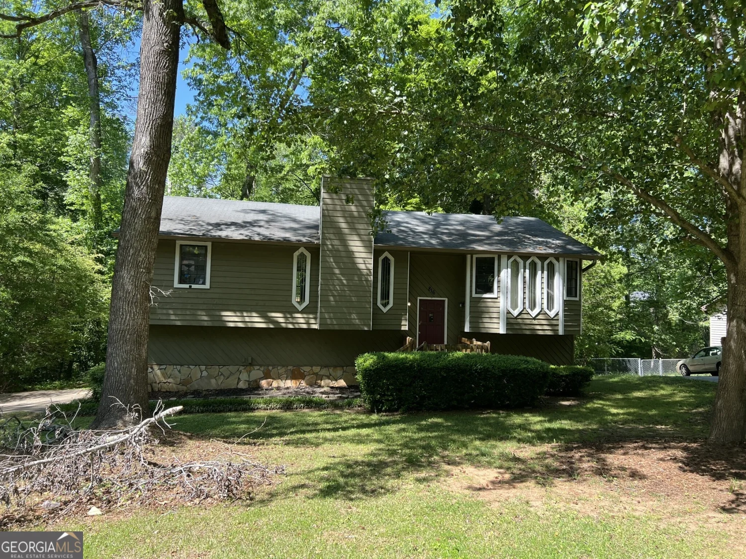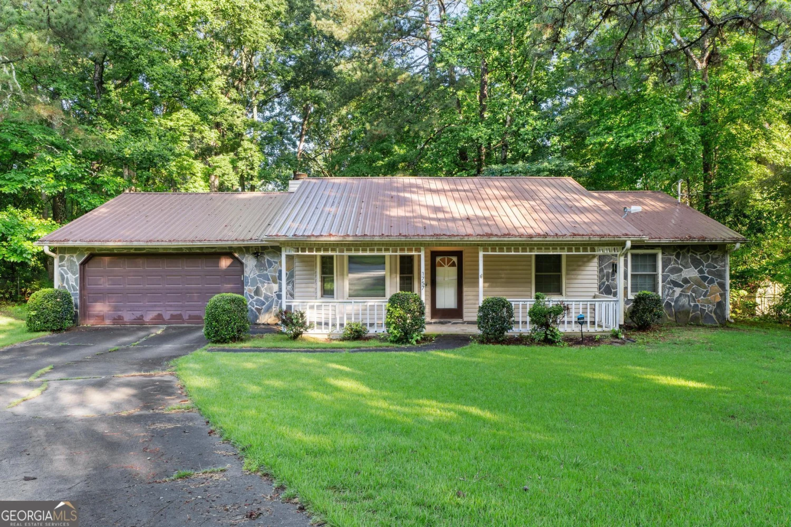2464 highland drive seConyers, GA 30013
2464 highland drive seConyers, GA 30013
Description
Beautiful and immaculately maintained 5 bed/3.5 bath four-sided brick ranch. Master on main, large country kitchen, in-ground pool. Interior newly painted, new carpet, granite kitchen counter. Formal lvg/dng room, family room. Convertible sunroom with jacuzzi. Large, leveled, private corner lot. Home is much larger than appears. Must see to appreciate!!! OWNER OCCUPIED. Make appt through Showtime. Motivated seller. Bring offers.
Property Details for 2464 Highland Drive SE
- Subdivision ComplexFieldstone
- Architectural StyleBrick 4 Side, Ranch
- Num Of Parking Spaces2
- Parking FeaturesGarage
- Property AttachedNo
LISTING UPDATED:
- StatusClosed
- MLS #8473603
- Days on Site21
- Taxes$3,436.92 / year
- MLS TypeResidential
- Year Built1987
- Lot Size0.58 Acres
- CountryRockdale
LISTING UPDATED:
- StatusClosed
- MLS #8473603
- Days on Site21
- Taxes$3,436.92 / year
- MLS TypeResidential
- Year Built1987
- Lot Size0.58 Acres
- CountryRockdale
Building Information for 2464 Highland Drive SE
- StoriesOne and One Half
- Year Built1987
- Lot Size0.5800 Acres
Payment Calculator
Term
Interest
Home Price
Down Payment
The Payment Calculator is for illustrative purposes only. Read More
Property Information for 2464 Highland Drive SE
Summary
Location and General Information
- Community Features: None
- Directions: 1-20 east to exit 84, right onto Salem Road; left onto Fieldstone Drive; left onto Highland Drive, house on right on corner
- Coordinates: 33.623543,-83.965558
School Information
- Elementary School: Peeks Chapel
- Middle School: Memorial
- High School: Salem
Taxes and HOA Information
- Parcel Number: 093B010052
- Tax Year: 2017
- Association Fee Includes: None
- Tax Lot: 7
Virtual Tour
Parking
- Open Parking: No
Interior and Exterior Features
Interior Features
- Cooling: Electric, Central Air
- Heating: Natural Gas, Central
- Appliances: Cooktop, Dishwasher, Oven
- Basement: None
- Fireplace Features: Family Room, Factory Built
- Flooring: Carpet
- Interior Features: Double Vanity, Master On Main Level
- Levels/Stories: One and One Half
- Kitchen Features: Breakfast Area
- Foundation: Slab
- Main Bedrooms: 3
- Total Half Baths: 1
- Bathrooms Total Integer: 4
- Main Full Baths: 2
- Bathrooms Total Decimal: 3
Exterior Features
- Patio And Porch Features: Screened
- Pool Features: Pool/Spa Combo, In Ground
- Laundry Features: In Kitchen, Laundry Closet
- Pool Private: No
Property
Utilities
- Utilities: Cable Available, Sewer Connected
- Water Source: Public
Property and Assessments
- Home Warranty: Yes
- Property Condition: Resale
Green Features
Lot Information
- Above Grade Finished Area: 2736
- Lot Features: Corner Lot, Level
Multi Family
- Number of Units To Be Built: Square Feet
Rental
Rent Information
- Land Lease: Yes
Public Records for 2464 Highland Drive SE
Tax Record
- 2017$3,436.92 ($286.41 / month)
Home Facts
- Beds5
- Baths3
- Total Finished SqFt2,736 SqFt
- Above Grade Finished2,736 SqFt
- StoriesOne and One Half
- Lot Size0.5800 Acres
- StyleSingle Family Residence
- Year Built1987
- APN093B010052
- CountyRockdale
- Fireplaces1


