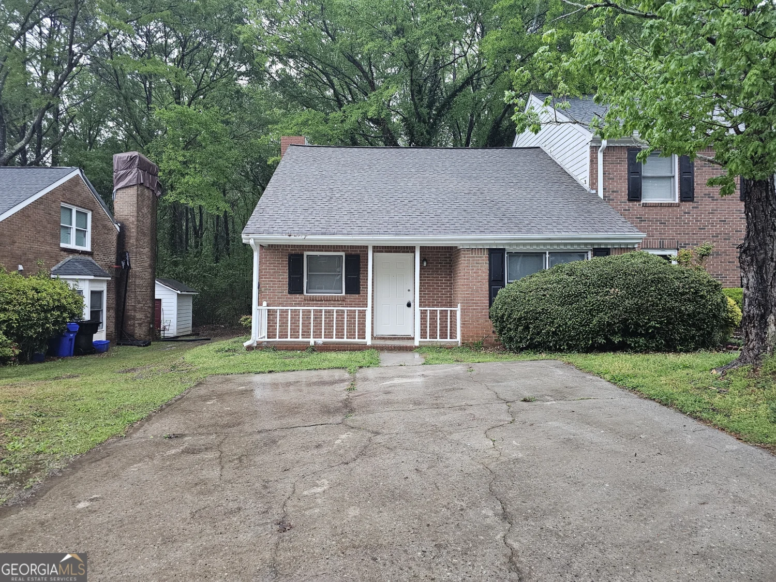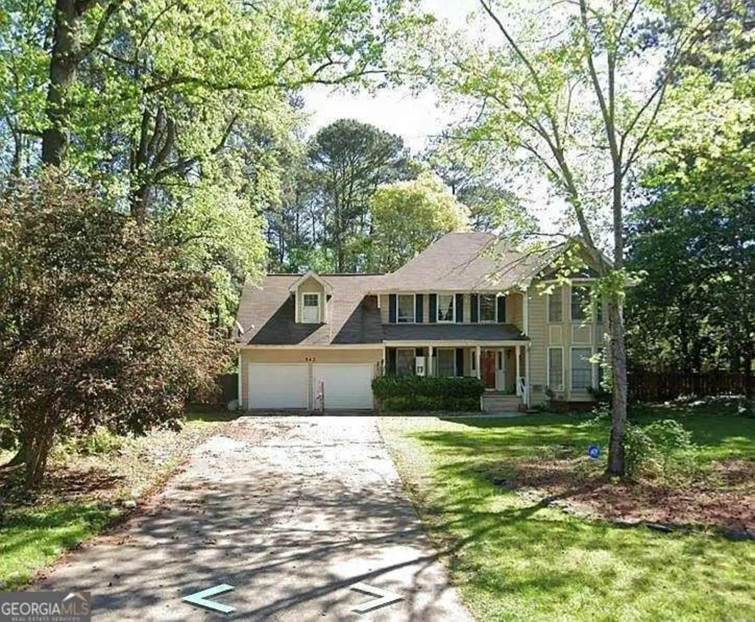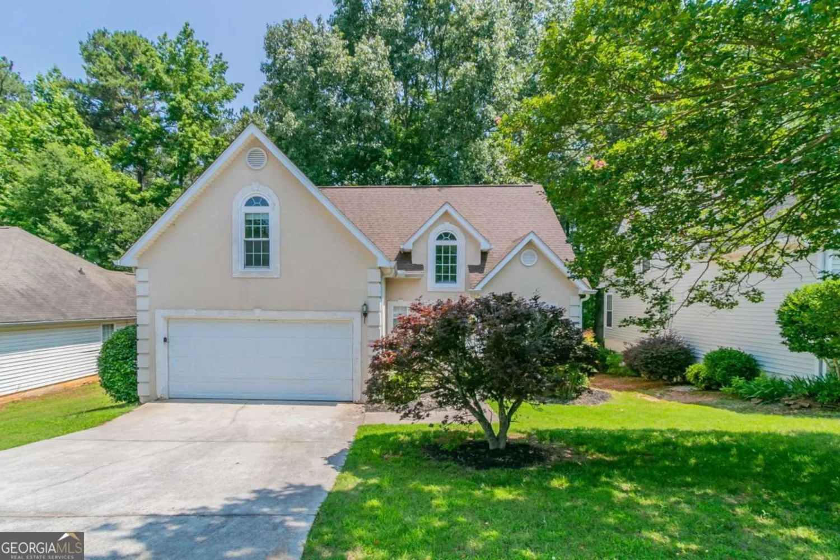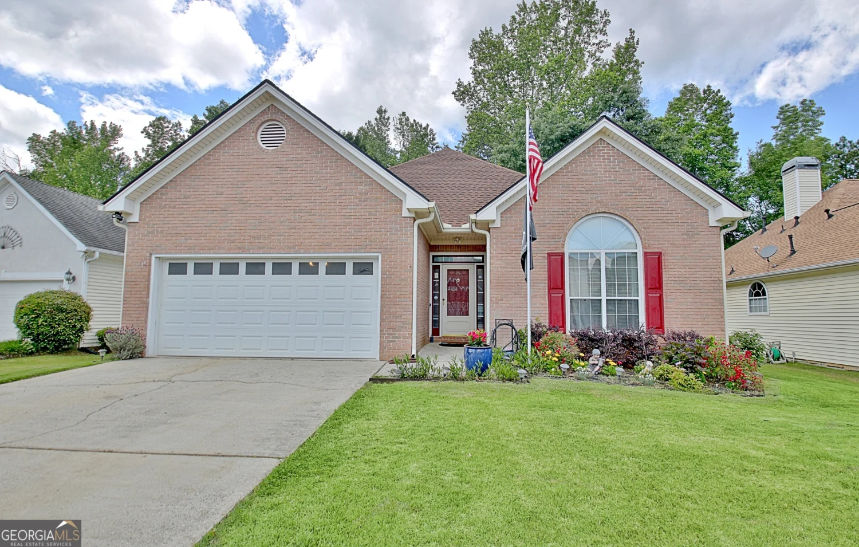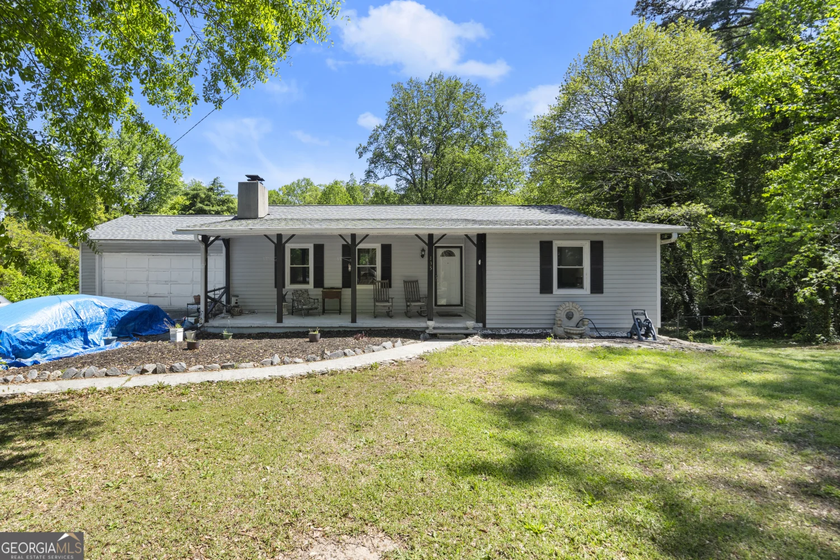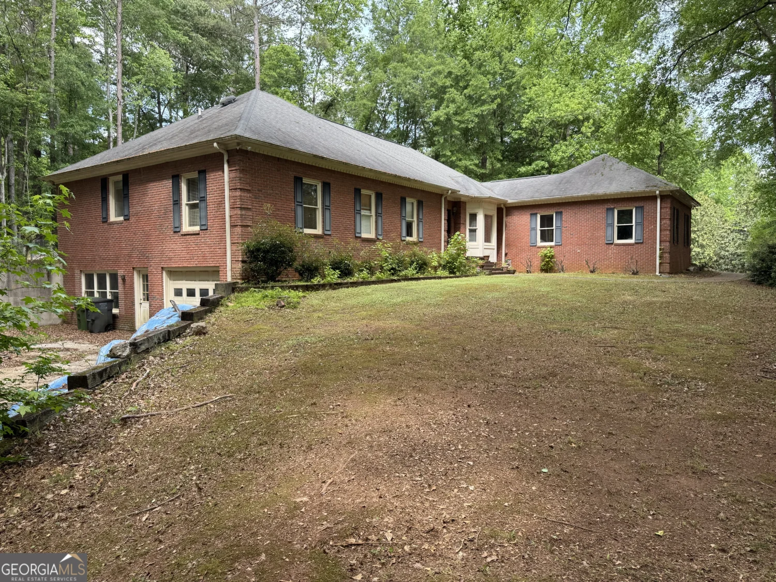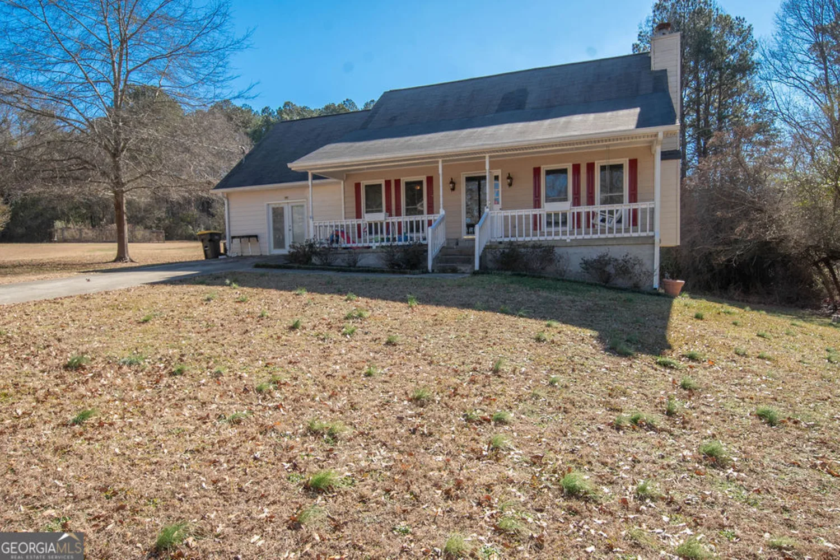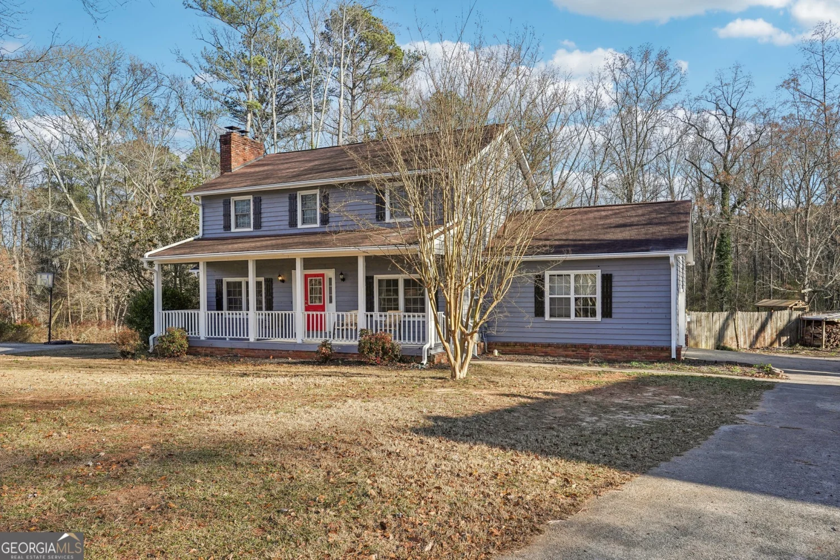350 lakemont driveFayetteville, GA 30215
350 lakemont driveFayetteville, GA 30215
Description
Beautiful John Weiland Brick home on desirable private lot. Whitewater School District. Walk into 2 story foyer entrance flanked by office on left and dining room on right. Great room with fireplace opens to breakfast area and large kitchen. Kitchen has stainless appliances, granite counters, island, and lots of cabinet space. Upstairs you will find 5 bedrooms total with closet systems in each. The master bedroom suite has double closets and renovated master bath including tile, new cabinets, granite counters, & custom seamless shower. Newer HVAC, roof, kitchen, & bathrooms. Gorgeous lot with fenced backyard including pergola, garden area, and lots of room for other options. 3 car garage! Truly a must see with tons of upgrades just minutes from shopping!
Property Details for 350 Lakemont Drive
- Subdivision ComplexLakemont
- Architectural StyleBrick Front, Traditional
- ExteriorGarden
- Num Of Parking Spaces3
- Parking FeaturesAttached, Garage, Kitchen Level
- Property AttachedNo
LISTING UPDATED:
- StatusClosed
- MLS #8473792
- Days on Site13
- Taxes$3,445.92 / year
- HOA Fees$675 / month
- MLS TypeResidential
- Year Built1996
- Lot Size0.65 Acres
- CountryFayette
LISTING UPDATED:
- StatusClosed
- MLS #8473792
- Days on Site13
- Taxes$3,445.92 / year
- HOA Fees$675 / month
- MLS TypeResidential
- Year Built1996
- Lot Size0.65 Acres
- CountryFayette
Building Information for 350 Lakemont Drive
- StoriesTwo
- Year Built1996
- Lot Size0.6500 Acres
Payment Calculator
Term
Interest
Home Price
Down Payment
The Payment Calculator is for illustrative purposes only. Read More
Property Information for 350 Lakemont Drive
Summary
Location and General Information
- Community Features: Clubhouse, Playground, Pool, Sidewalks, Street Lights
- Directions: From Fayetteville on Highway 85 to Redwine Road to right into the community on Lakemont Dr. Home will be on the left.
- Coordinates: 33.422813,-84.473338
School Information
- Elementary School: Sara Harp Minter
- Middle School: Whitewater
- High School: Whitewater
Taxes and HOA Information
- Parcel Number: 051612014
- Tax Year: 2017
- Association Fee Includes: Management Fee, Swimming, Tennis
- Tax Lot: 3K
Virtual Tour
Parking
- Open Parking: No
Interior and Exterior Features
Interior Features
- Cooling: Electric, Ceiling Fan(s), Central Air, Zoned, Dual
- Heating: Natural Gas, Central, Forced Air, Zoned, Dual
- Appliances: Gas Water Heater, Convection Oven, Dishwasher, Disposal, Microwave, Oven/Range (Combo), Stainless Steel Appliance(s)
- Basement: None
- Fireplace Features: Family Room, Factory Built, Gas Starter, Gas Log
- Flooring: Hardwood, Tile
- Interior Features: Tray Ceiling(s), High Ceilings, Double Vanity, Entrance Foyer, Separate Shower, Tile Bath, Walk-In Closet(s), Roommate Plan, Split Bedroom Plan
- Levels/Stories: Two
- Window Features: Double Pane Windows
- Kitchen Features: Breakfast Area, Breakfast Bar, Kitchen Island, Solid Surface Counters, Walk-in Pantry
- Foundation: Slab
- Total Half Baths: 1
- Bathrooms Total Integer: 3
- Bathrooms Total Decimal: 2
Exterior Features
- Construction Materials: Concrete
- Fencing: Fenced
- Patio And Porch Features: Deck, Patio, Porch
- Roof Type: Composition
- Laundry Features: In Hall, Upper Level
- Pool Private: No
- Other Structures: Gazebo
Property
Utilities
- Utilities: Underground Utilities, Cable Available, Sewer Connected
- Water Source: Public
Property and Assessments
- Home Warranty: Yes
- Property Condition: Updated/Remodeled, Resale
Green Features
- Green Energy Efficient: Thermostat
Lot Information
- Above Grade Finished Area: 2635
- Lot Features: Level, Open Lot, Private
Multi Family
- Number of Units To Be Built: Square Feet
Rental
Rent Information
- Land Lease: Yes
Public Records for 350 Lakemont Drive
Tax Record
- 2017$3,445.92 ($287.16 / month)
Home Facts
- Beds5
- Baths2
- Total Finished SqFt2,635 SqFt
- Above Grade Finished2,635 SqFt
- StoriesTwo
- Lot Size0.6500 Acres
- StyleSingle Family Residence
- Year Built1996
- APN051612014
- CountyFayette
- Fireplaces1


