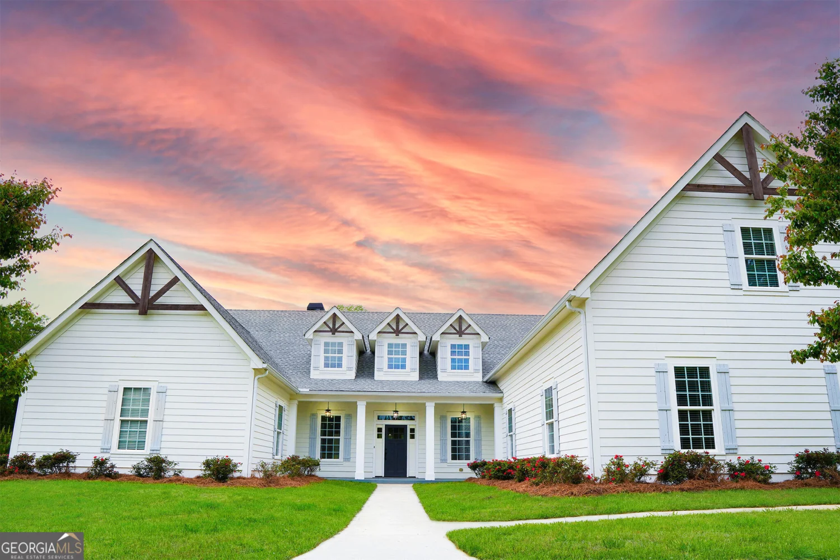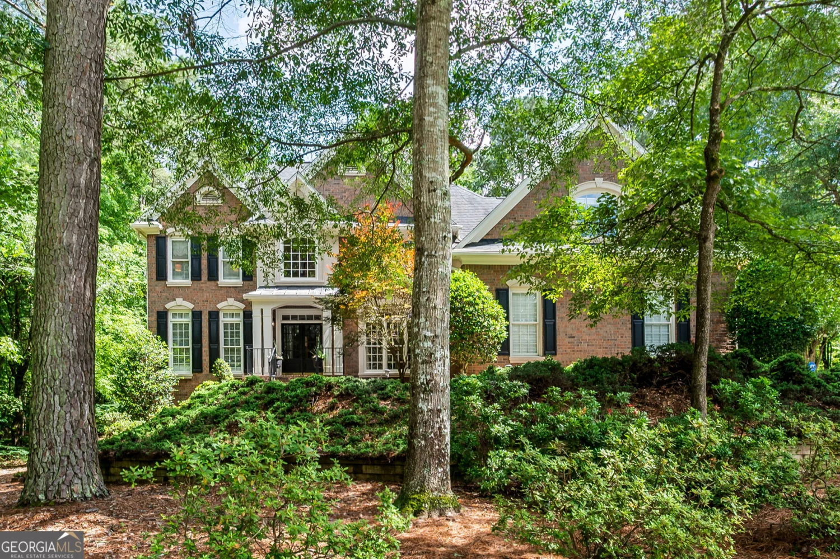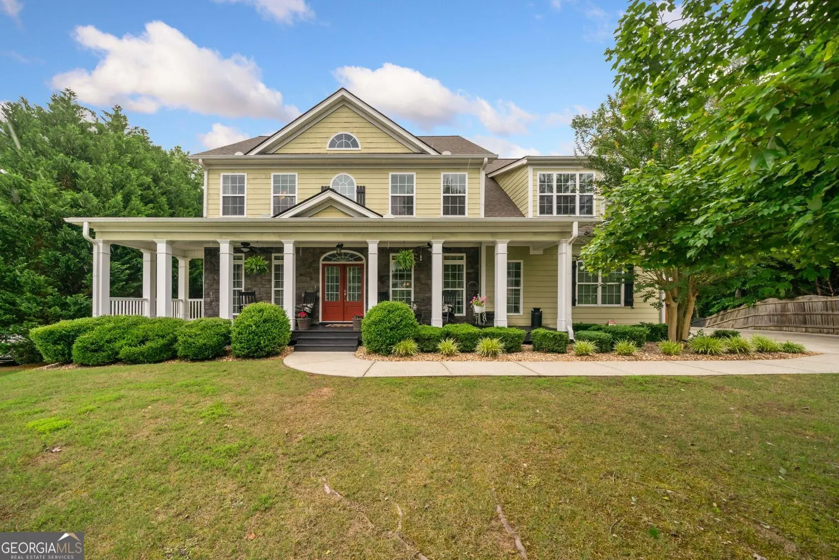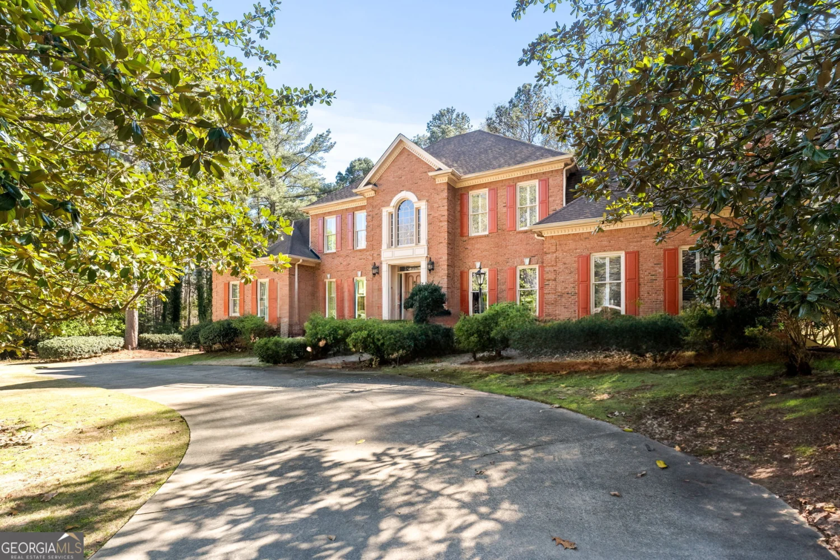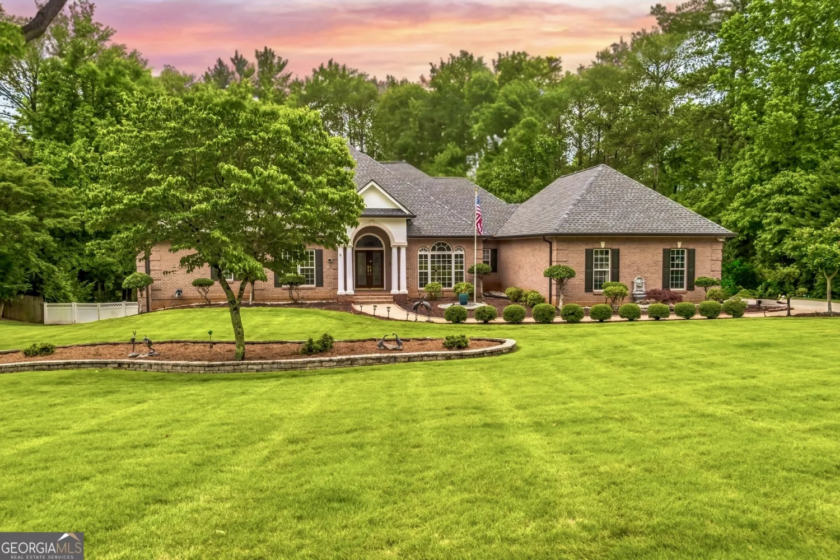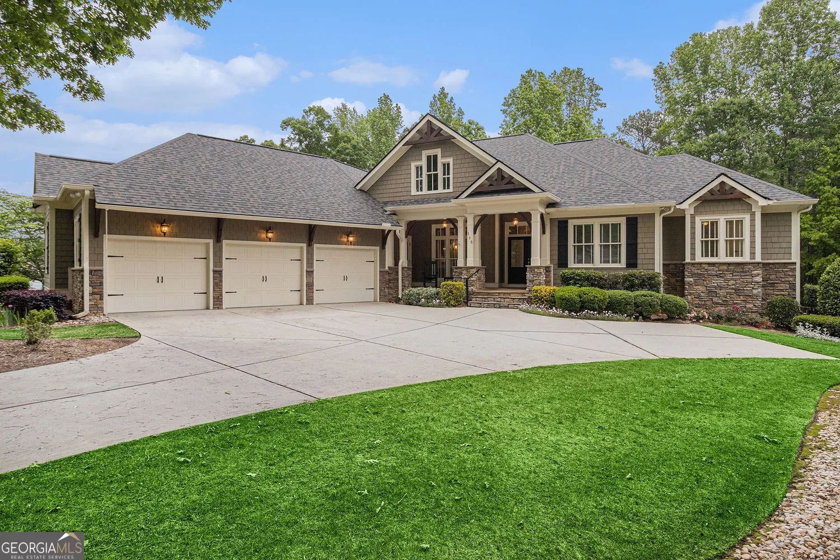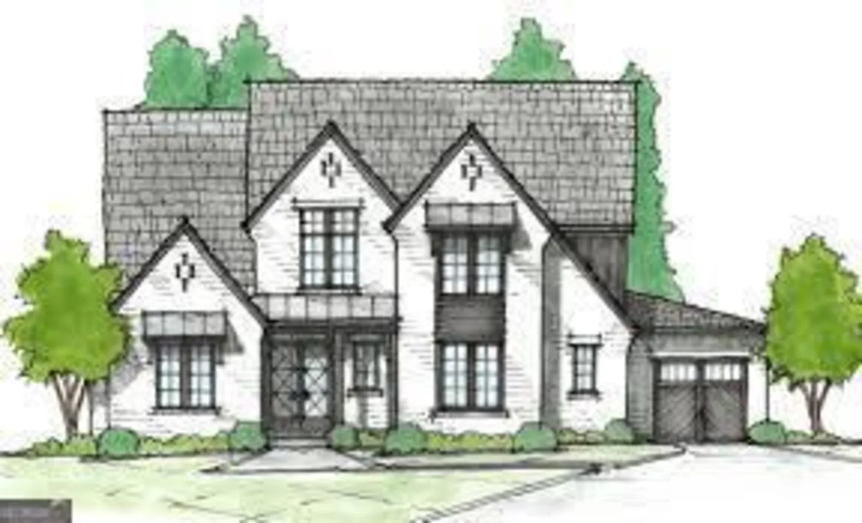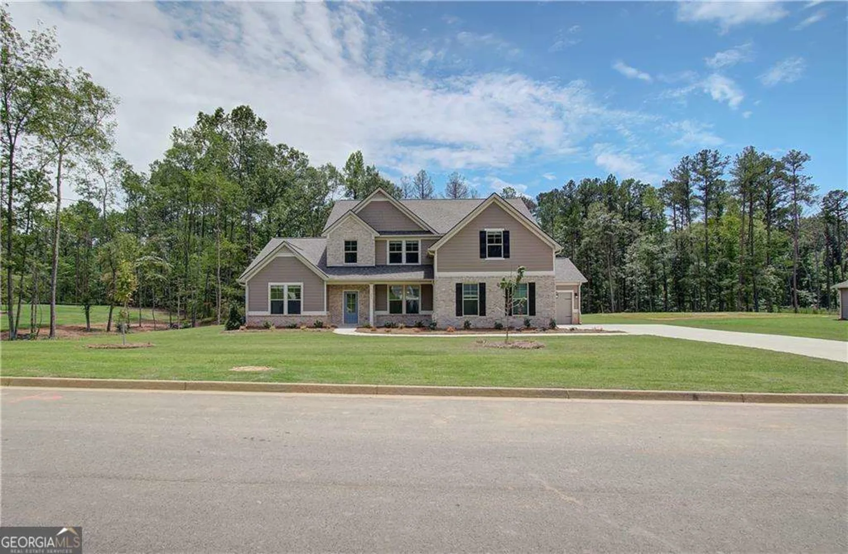200 platinum ridge pointFayetteville, GA 30215
200 platinum ridge pointFayetteville, GA 30215
Description
OPPORTUNITY OF A LIFETIME... IT IS NOT A SHORT SALE! MAJESTIC 5.5 ACRE GATED SECLUDED ESTATE JUST MINUTES FROM PEACHTREE CITY! Grand European brick showplace w/8200 sq ft, all the finest appointments & "backyard resort" with gorgeous salt water pool! "Out of this world" commercial kitchen equipped with creamy white glazed handcrafted cabinets, exotic granite & top of the line appliances! Fabulous 2 story great room enhanced by coffered ceiling, "wall of windows" + floor to ceiling stone fireplace! Incredible owner's retreat w/Juliet balcony, circular sitting area, fplc, gazebo ceiling & travertine spa bath! Theater, 2nd granite kitchen, game room & 2 guest suites complete the terrace! Dramatic 20' ceilings, 8' doors, touch screen security & foam insulation!
Property Details for 200 Platinum Ridge Point
- Subdivision ComplexPlatinum Ridge
- Architectural StyleBrick 4 Side, European
- ExteriorGarden, Sprinkler System
- Num Of Parking Spaces3
- Parking FeaturesAttached, Garage Door Opener, Garage, Kitchen Level, RV/Boat Parking, Side/Rear Entrance, Storage
- Property AttachedNo
LISTING UPDATED:
- StatusClosed
- MLS #8476759
- Days on Site18
- Taxes$14,104 / year
- MLS TypeResidential
- Year Built2008
- Lot Size5.50 Acres
- CountryFayette
LISTING UPDATED:
- StatusClosed
- MLS #8476759
- Days on Site18
- Taxes$14,104 / year
- MLS TypeResidential
- Year Built2008
- Lot Size5.50 Acres
- CountryFayette
Building Information for 200 Platinum Ridge Point
- StoriesTwo
- Year Built2008
- Lot Size5.5000 Acres
Payment Calculator
Term
Interest
Home Price
Down Payment
The Payment Calculator is for illustrative purposes only. Read More
Property Information for 200 Platinum Ridge Point
Summary
Location and General Information
- Community Features: Street Lights
- Directions: From intersection Hwy 74 and Hwy 54, take Hwy 54 East (toward Fayetteville), right on Robinson, left on Spear Road, right on Platinum Ridge Point***THANKS FOR SHOWING!***YOUR BUYERS WILL NOT BE DISAPPOINTED!
- Coordinates: 33.407531,-84.538775
School Information
- Elementary School: Huddleston
- Middle School: Booth
- High School: Mcintosh
Taxes and HOA Information
- Parcel Number: 071503009
- Tax Year: 2017
- Association Fee Includes: None
- Tax Lot: 9
Virtual Tour
Parking
- Open Parking: No
Interior and Exterior Features
Interior Features
- Cooling: Electric, Ceiling Fan(s), Central Air, Zoned, Dual
- Heating: Electric, Central, Forced Air, Heat Pump, Zoned, Dual
- Appliances: Tankless Water Heater, Gas Water Heater, Convection Oven, Cooktop, Dishwasher, Double Oven, Disposal, Ice Maker, Microwave, Oven, Refrigerator
- Basement: Bath Finished, Concrete, Daylight, Interior Entry, Exterior Entry, Finished, Full
- Fireplace Features: Family Room, Master Bedroom, Factory Built, Gas Starter, Gas Log
- Flooring: Hardwood
- Interior Features: Bookcases, Tray Ceiling(s), Vaulted Ceiling(s), High Ceilings, Double Vanity, Entrance Foyer, Other, Separate Shower, Tile Bath, Walk-In Closet(s), Wet Bar, In-Law Floorplan
- Levels/Stories: Two
- Other Equipment: Intercom, Satellite Dish
- Window Features: Double Pane Windows, Skylight(s)
- Kitchen Features: Breakfast Bar, Breakfast Room, Kitchen Island, Pantry, Second Kitchen, Solid Surface Counters, Walk-in Pantry
- Main Bedrooms: 1
- Total Half Baths: 1
- Bathrooms Total Integer: 6
- Main Full Baths: 1
- Bathrooms Total Decimal: 5
Exterior Features
- Fencing: Fenced
- Patio And Porch Features: Deck, Patio
- Pool Features: In Ground
- Roof Type: Composition
- Security Features: Security System, Smoke Detector(s)
- Spa Features: Bath
- Laundry Features: Mud Room
- Pool Private: No
Property
Utilities
- Sewer: Septic Tank
- Utilities: Underground Utilities, Cable Available
- Water Source: Public
Property and Assessments
- Home Warranty: Yes
- Property Condition: Updated/Remodeled, Resale
Green Features
- Green Energy Efficient: Insulation, Thermostat
Lot Information
- Above Grade Finished Area: 5509
- Lot Features: Greenbelt, Level, Private
Multi Family
- Number of Units To Be Built: Square Feet
Rental
Rent Information
- Land Lease: Yes
Public Records for 200 Platinum Ridge Point
Tax Record
- 2017$14,104.00 ($1,175.33 / month)
Home Facts
- Beds7
- Baths5
- Total Finished SqFt8,255 SqFt
- Above Grade Finished5,509 SqFt
- Below Grade Finished2,746 SqFt
- StoriesTwo
- Lot Size5.5000 Acres
- StyleSingle Family Residence
- Year Built2008
- APN071503009
- CountyFayette
- Fireplaces2



