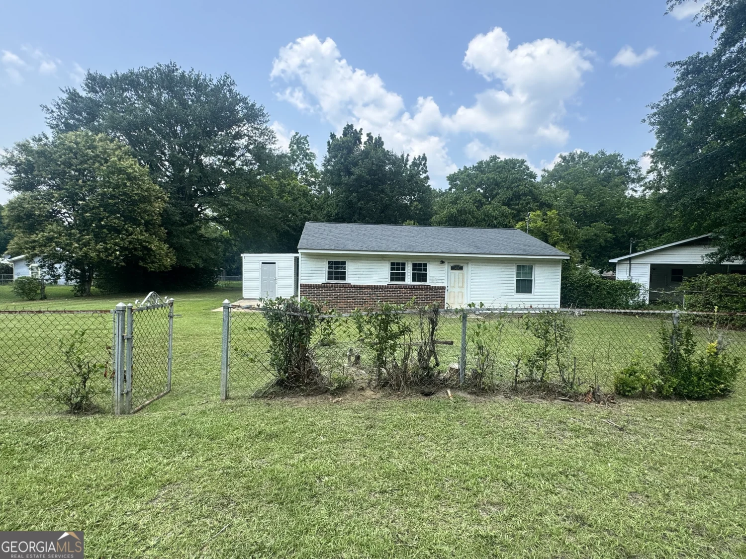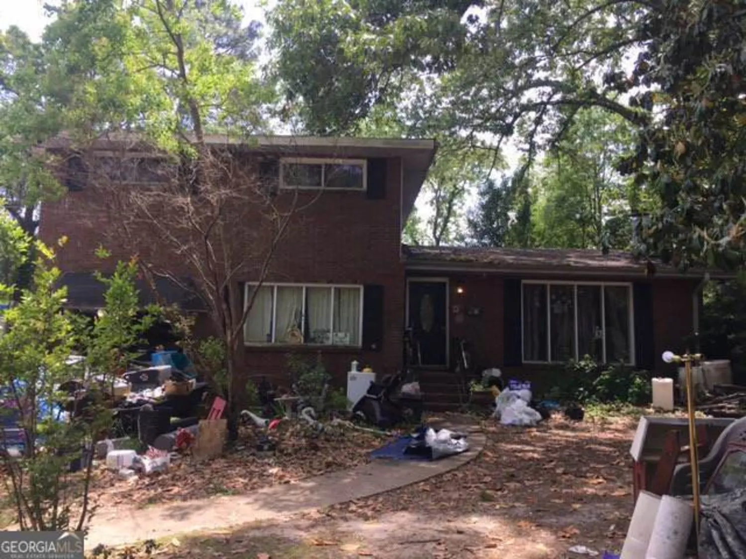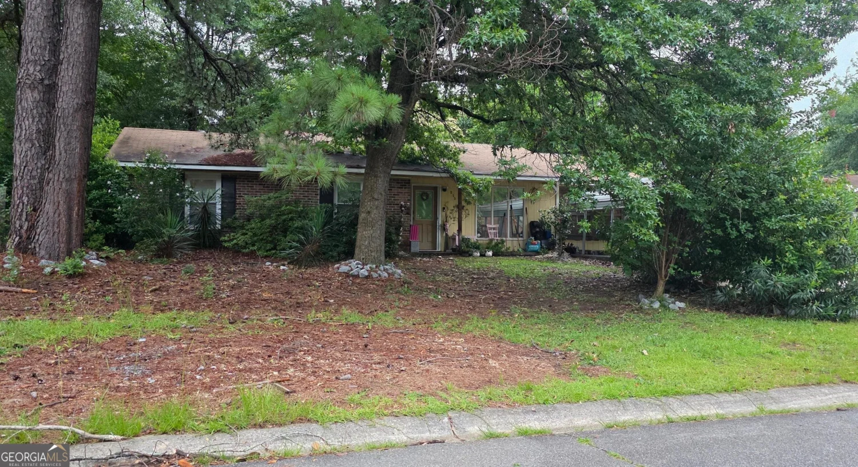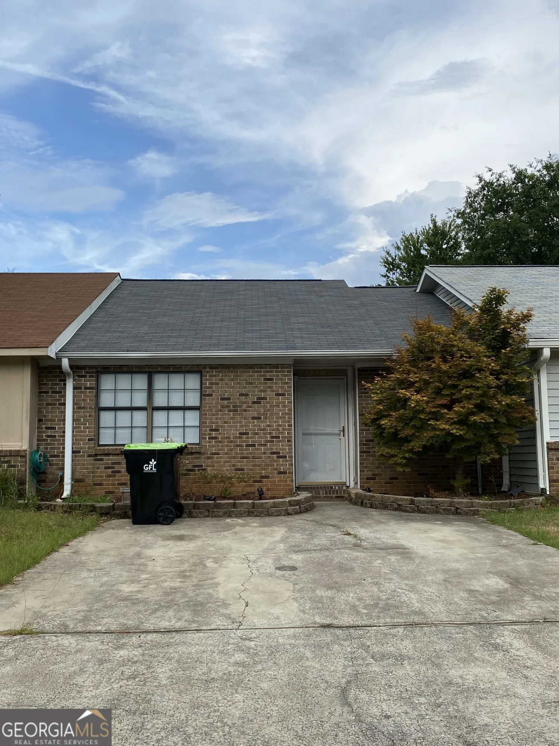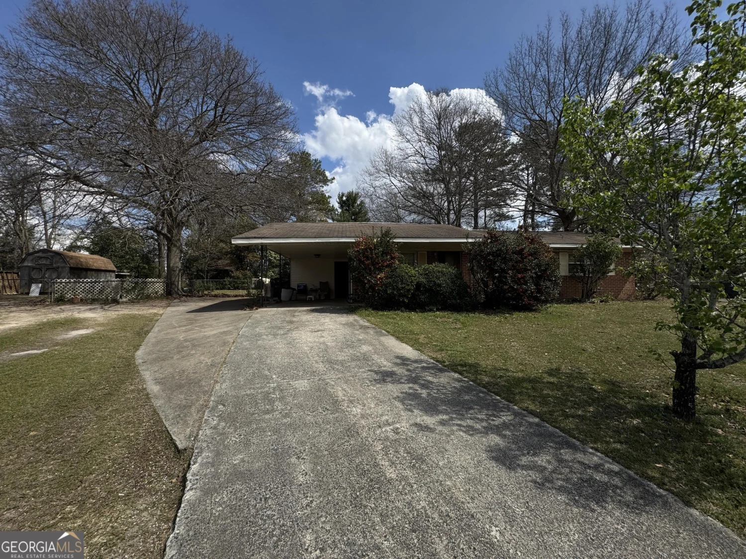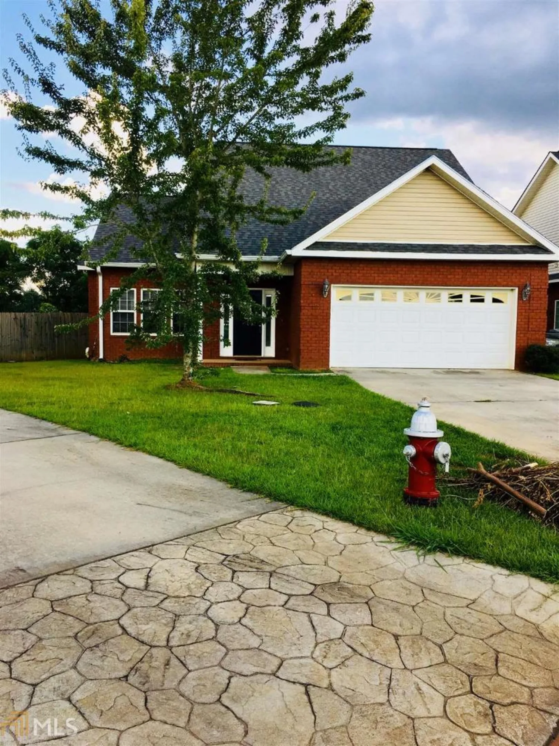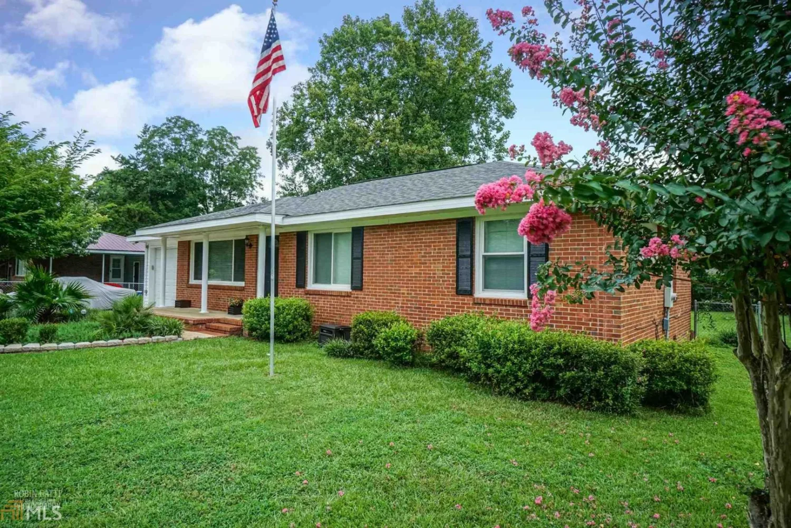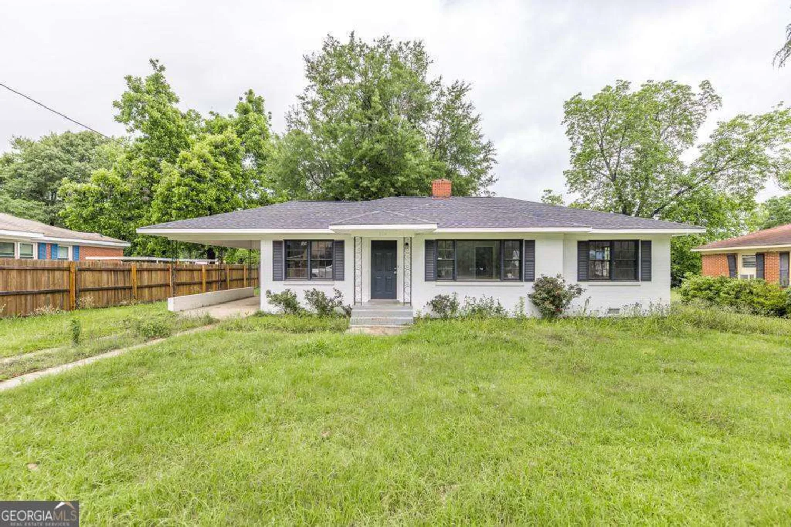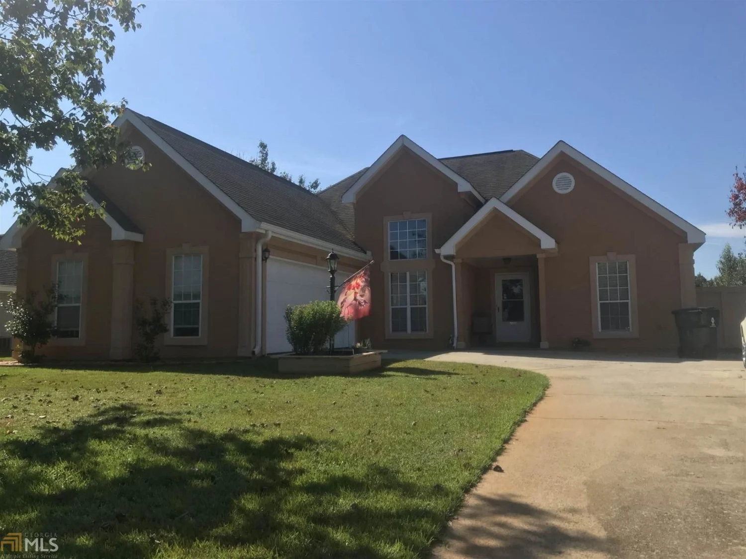200 tyson glen driveWarner Robins, GA 31088
200 tyson glen driveWarner Robins, GA 31088
Description
Move-in Ready! Bright 3 BR/2Bath brick front home with new kitchen counters with fridge included, new microwave. Laminate floors and vaulted ceilings in family room, plus new carpet and fresh paint throughout. Master BR has tray ceilings, garden tub, double vanities. Enjoy the spacious screened-in back porch, privacy fenced yard. Walking distance from Feagin Mill Middle School. Call Now before its's sold!
Property Details for 200 Tyson Glen Drive
- Subdivision ComplexTyson Glen
- Architectural StyleBrick Front, Traditional
- Num Of Parking Spaces1
- Parking FeaturesAttached, Kitchen Level
- Property AttachedNo
LISTING UPDATED:
- StatusClosed
- MLS #8479281
- Days on Site2
- Taxes$1,231 / year
- MLS TypeResidential
- Year Built2000
- Lot Size0.23 Acres
- CountryHouston
LISTING UPDATED:
- StatusClosed
- MLS #8479281
- Days on Site2
- Taxes$1,231 / year
- MLS TypeResidential
- Year Built2000
- Lot Size0.23 Acres
- CountryHouston
Building Information for 200 Tyson Glen Drive
- StoriesOne
- Year Built2000
- Lot Size0.2300 Acres
Payment Calculator
Term
Interest
Home Price
Down Payment
The Payment Calculator is for illustrative purposes only. Read More
Property Information for 200 Tyson Glen Drive
Summary
Location and General Information
- Community Features: None
- Directions: From Russell Pkwy, head south on Lake Joy Road, turn left on Feagin Mill, turn right on Tyson Glen.
- Coordinates: 32.568879,-83.686355
School Information
- Elementary School: Lake Joy Primary/Elementary
- Middle School: Feagin Mill
- High School: Houston County
Taxes and HOA Information
- Parcel Number: 0W1000 127000
- Tax Year: 2017
- Association Fee Includes: None
Virtual Tour
Parking
- Open Parking: No
Interior and Exterior Features
Interior Features
- Cooling: Electric, Ceiling Fan(s), Central Air
- Heating: Electric, Central
- Appliances: Electric Water Heater, Dishwasher, Microwave, Refrigerator
- Basement: None
- Flooring: Carpet, Laminate
- Interior Features: Tray Ceiling(s), Vaulted Ceiling(s), Soaking Tub, Walk-In Closet(s), Master On Main Level
- Levels/Stories: One
- Foundation: Slab
- Main Bedrooms: 3
- Bathrooms Total Integer: 2
- Main Full Baths: 2
- Bathrooms Total Decimal: 2
Exterior Features
- Construction Materials: Aluminum Siding, Vinyl Siding
- Laundry Features: In Kitchen
- Pool Private: No
Property
Utilities
- Water Source: Public
Property and Assessments
- Home Warranty: Yes
- Property Condition: Resale
Green Features
Lot Information
- Above Grade Finished Area: 1092
- Lot Features: Level
Multi Family
- Number of Units To Be Built: Square Feet
Rental
Rent Information
- Land Lease: Yes
- Occupant Types: Vacant
Public Records for 200 Tyson Glen Drive
Tax Record
- 2017$1,231.00 ($102.58 / month)
Home Facts
- Beds3
- Baths2
- Total Finished SqFt1,092 SqFt
- Above Grade Finished1,092 SqFt
- StoriesOne
- Lot Size0.2300 Acres
- StyleSingle Family Residence
- Year Built2000
- APN0W1000 127000
- CountyHouston


