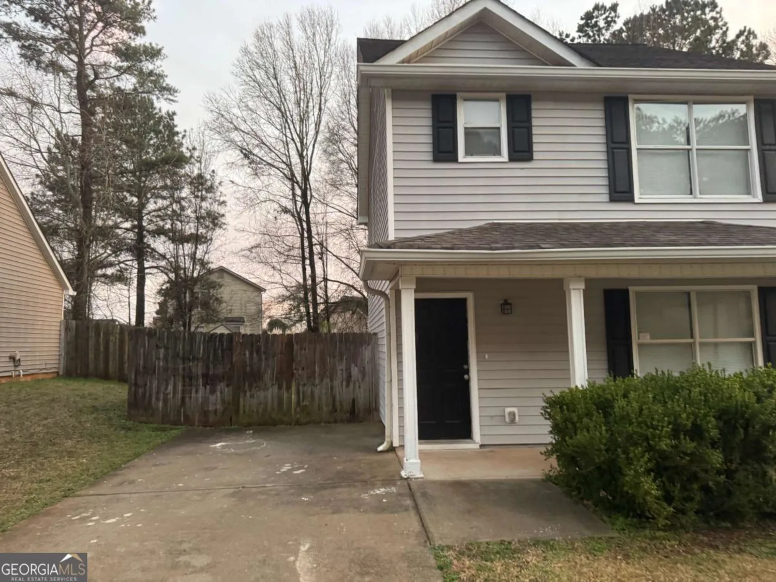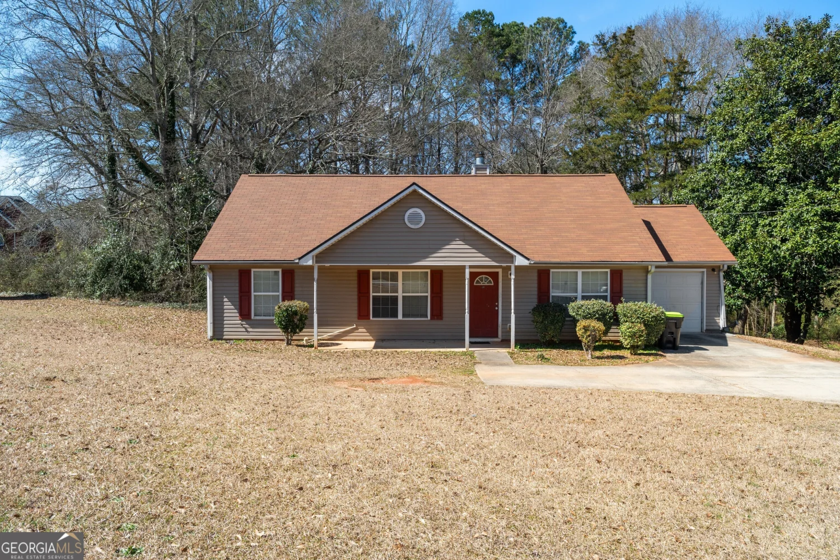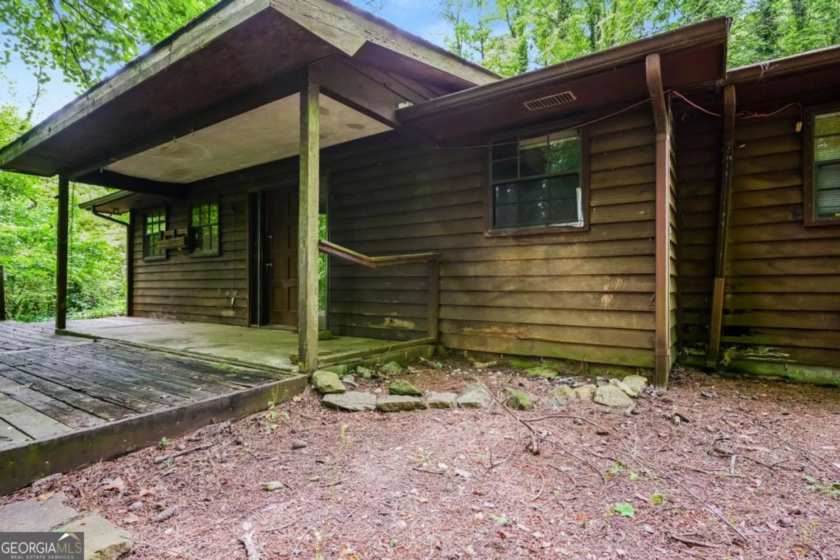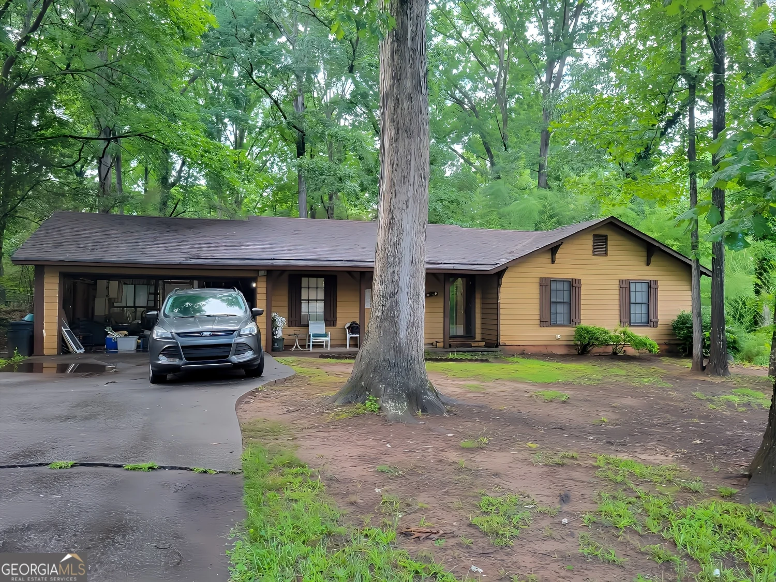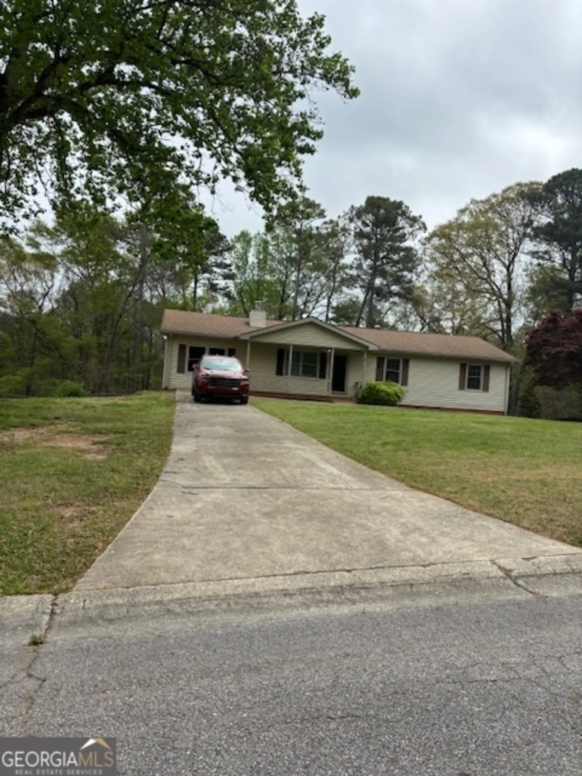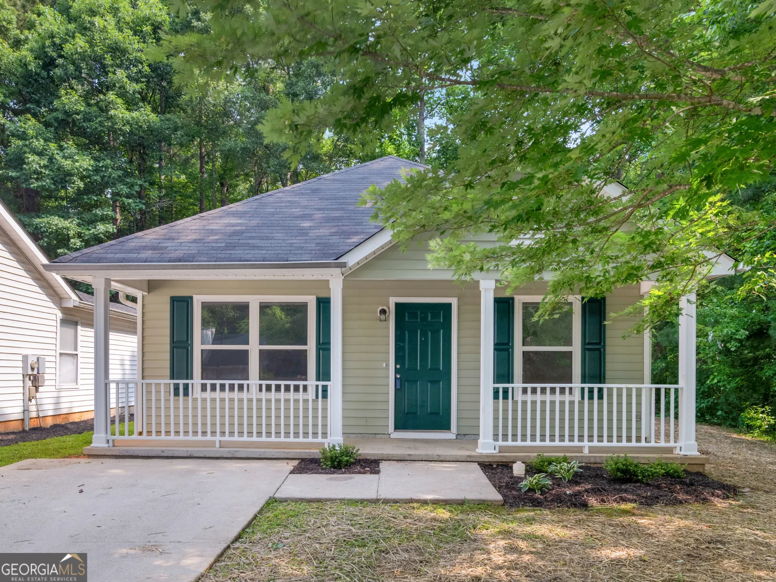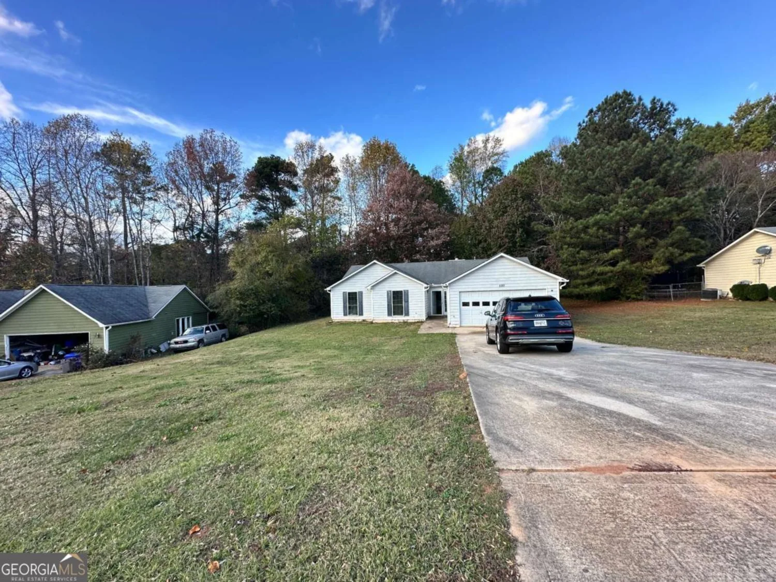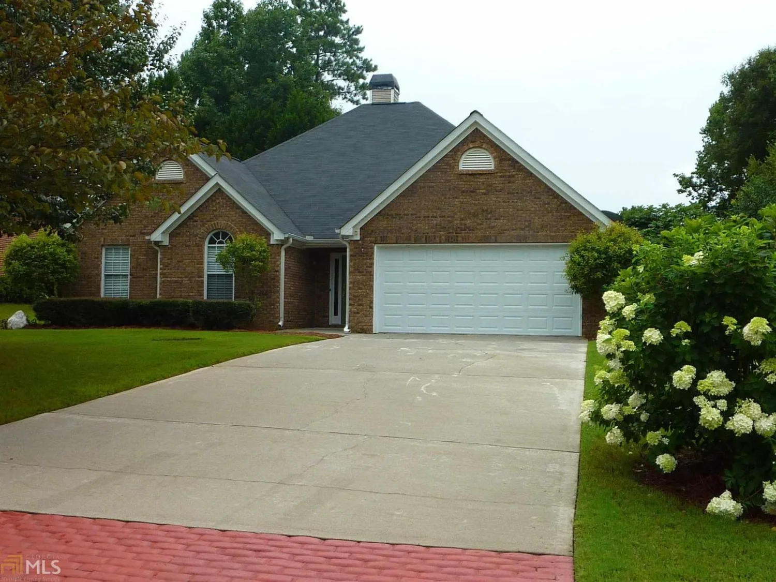221 addy lane 27Stockbridge, GA 30281
221 addy lane 27Stockbridge, GA 30281
Description
Great front entry floor plan. Open plan on 1st floor from kitchen, dining and family area. 9' ceiling. Vaulted master bedroom, huge master bath and walk-in closet. HOA provides pool, tennis, playground, basketball and lawn maintenance.
Property Details for 221 Addy Lane 27
- Subdivision ComplexNorthbridge Crossing
- Architectural StyleBrick 3 Side, Traditional
- Num Of Parking Spaces2
- Parking FeaturesGarage Door Opener, Garage, Kitchen Level
- Property AttachedNo
LISTING UPDATED:
- StatusClosed
- MLS #8479904
- Days on Site0
- Taxes$340 / year
- HOA Fees$450 / month
- MLS TypeResidential
- Year Built2018
- CountryHenry
LISTING UPDATED:
- StatusClosed
- MLS #8479904
- Days on Site0
- Taxes$340 / year
- HOA Fees$450 / month
- MLS TypeResidential
- Year Built2018
- CountryHenry
Building Information for 221 Addy Lane 27
- StoriesThree Or More
- Year Built2018
- Lot Size0.0000 Acres
Payment Calculator
Term
Interest
Home Price
Down Payment
The Payment Calculator is for illustrative purposes only. Read More
Property Information for 221 Addy Lane 27
Summary
Location and General Information
- Community Features: Playground, Pool, Sidewalks, Street Lights
- Directions: I-75 from Atlanta to Stockbridge/Hwy 138 exit. Left on 138, right on Davidson, right on Walter, left on Armitage.
- Coordinates: 33.544603,-84.259672
School Information
- Elementary School: Smith Barnes
- Middle School: Stockbridge
- High School: Stockbridge
Taxes and HOA Information
- Parcel Number: 030D01027000
- Tax Year: 2018
- Association Fee Includes: Swimming, Tennis
Virtual Tour
Parking
- Open Parking: No
Interior and Exterior Features
Interior Features
- Cooling: Electric, Ceiling Fan(s), Central Air
- Heating: Natural Gas, Forced Air
- Appliances: Gas Water Heater, Dishwasher, Disposal, Ice Maker, Microwave, Oven/Range (Combo), Stainless Steel Appliance(s)
- Basement: None
- Fireplace Features: Gas Log
- Flooring: Carpet
- Interior Features: Vaulted Ceiling(s), High Ceilings, Double Vanity, Soaking Tub, Separate Shower, Walk-In Closet(s)
- Levels/Stories: Three Or More
- Foundation: Slab
- Total Half Baths: 1
- Bathrooms Total Integer: 3
- Bathrooms Total Decimal: 2
Exterior Features
- Construction Materials: Concrete
- Pool Private: No
Property
Utilities
- Utilities: Underground Utilities, Cable Available, Sewer Connected
- Water Source: Public
Property and Assessments
- Home Warranty: Yes
- Property Condition: Under Construction
Green Features
- Green Energy Efficient: Insulation, Thermostat
Lot Information
- Lot Features: Level
Multi Family
- # Of Units In Community: 27
- Number of Units To Be Built: Square Feet
Rental
Rent Information
- Land Lease: Yes
Public Records for 221 Addy Lane 27
Tax Record
- 2018$340.00 ($28.33 / month)
Home Facts
- Beds4
- Baths2
- StoriesThree Or More
- Lot Size0.0000 Acres
- StyleSingle Family Residence
- Year Built2018
- APN030D01027000
- CountyHenry
- Fireplaces1


