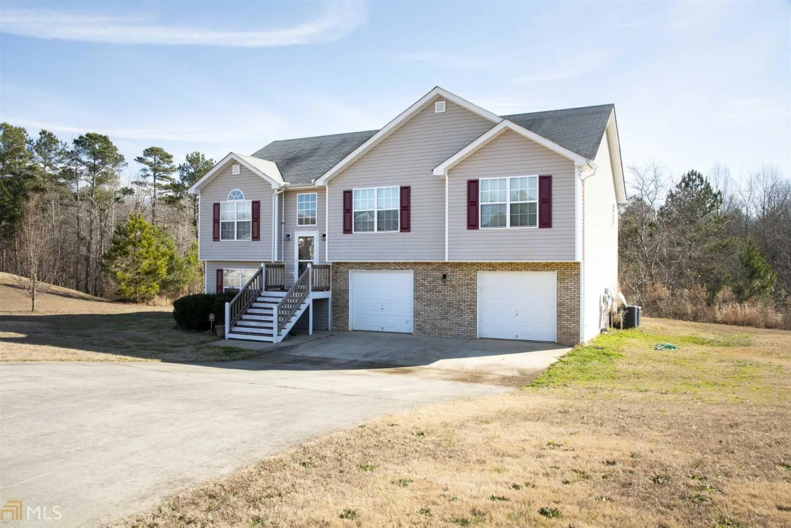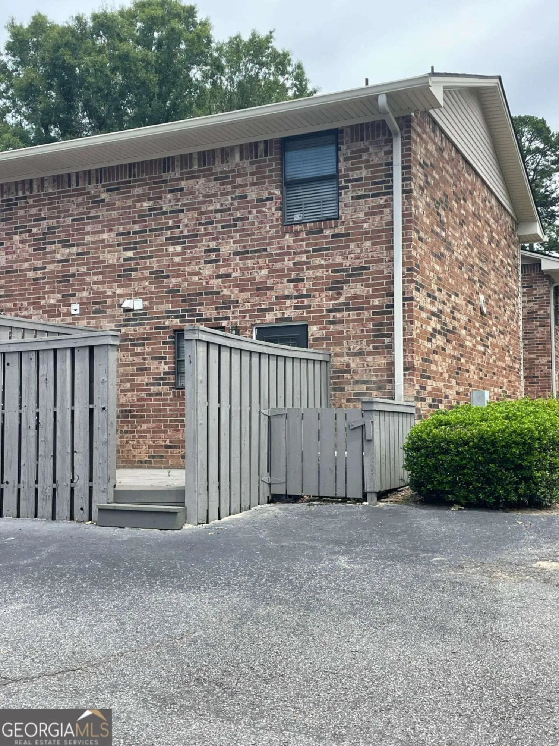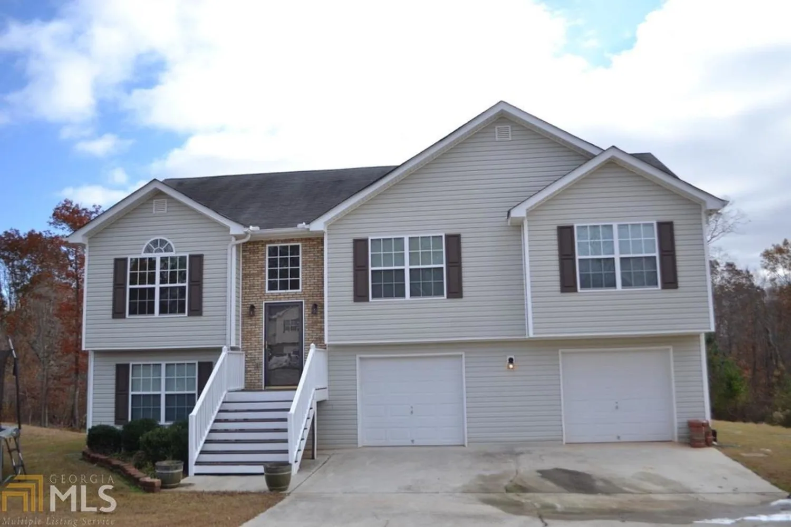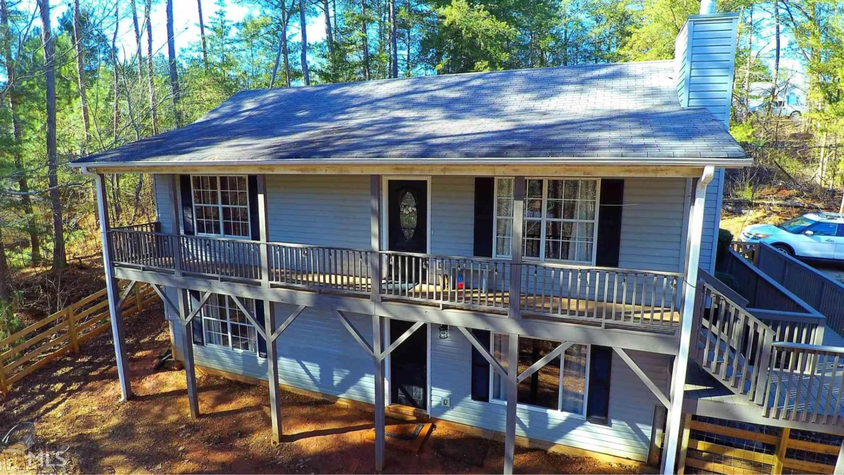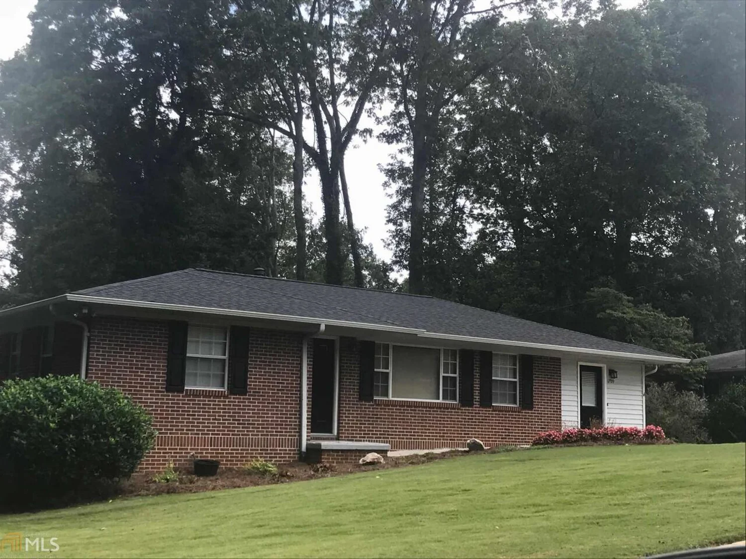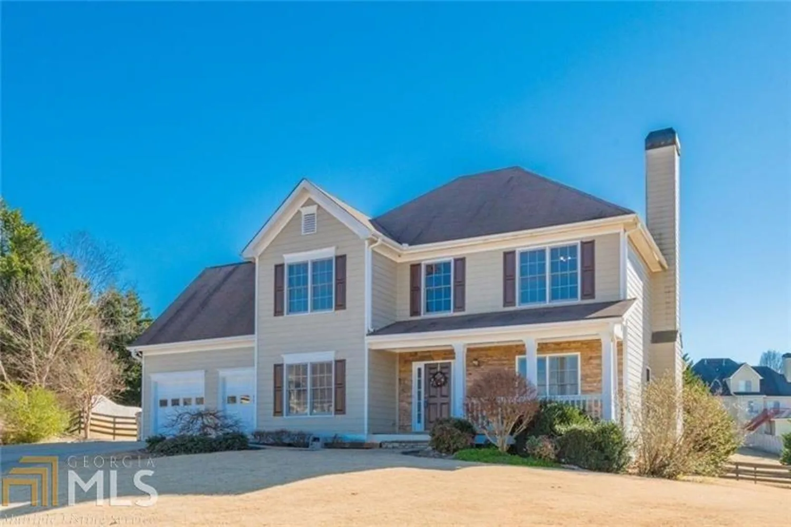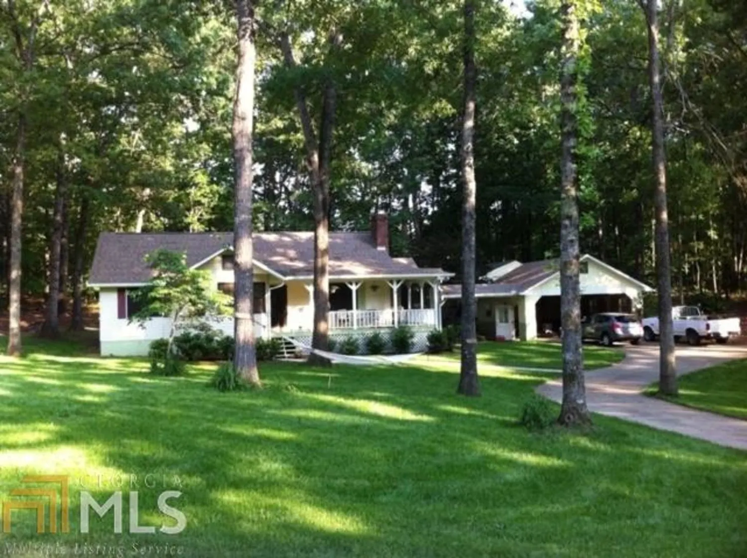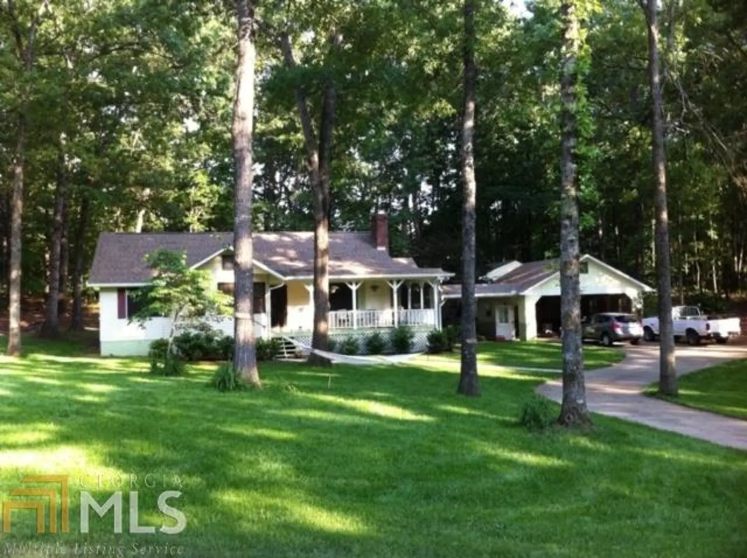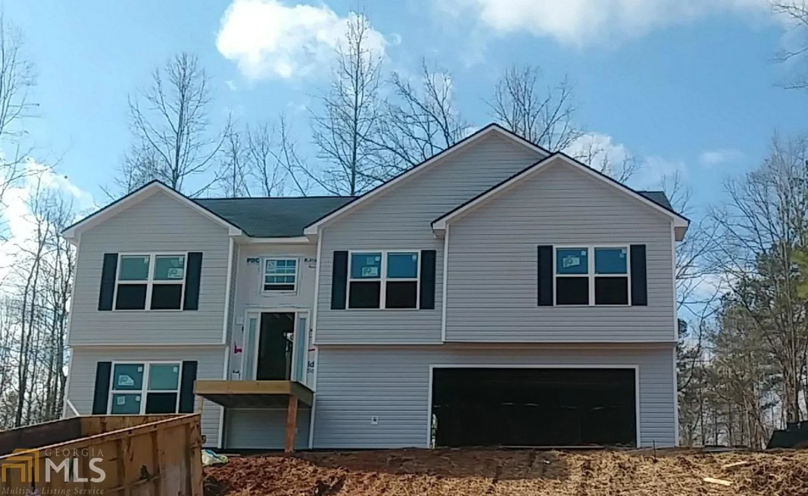5228 lanton circleGainesville, GA 30504
5228 lanton circleGainesville, GA 30504
Description
You will be blown away by the size of this home when you walk through the front door! Home sits on close to an acre and is wrapped in woods which gives you a park like feeling. Mature shrubs surround the house that bloom year round. Basement is fully heated and cooled and could be used for mother in-law suite or apartment. Walk out basement with side walk around end of house. Quite cul-de-sac living minutes from lake. Living area features built in bookshelves with masonry fireplace and wet bar. Large back deck with gas hook up. This home will wow you!
Property Details for 5228 Lanton Circle
- Subdivision ComplexHarbor Woods
- Architectural StyleBrick 4 Side, Ranch
- Num Of Parking Spaces2
- Parking FeaturesAttached
- Property AttachedNo
- Waterfront FeaturesStream, Creek
LISTING UPDATED:
- StatusClosed
- MLS #8486127
- Days on Site65
- Taxes$2,393.99 / year
- MLS TypeResidential
- Year Built1987
- Lot Size0.93 Acres
- CountryHall
LISTING UPDATED:
- StatusClosed
- MLS #8486127
- Days on Site65
- Taxes$2,393.99 / year
- MLS TypeResidential
- Year Built1987
- Lot Size0.93 Acres
- CountryHall
Building Information for 5228 Lanton Circle
- StoriesOne
- Year Built1987
- Lot Size0.9300 Acres
Payment Calculator
Term
Interest
Home Price
Down Payment
The Payment Calculator is for illustrative purposes only. Read More
Property Information for 5228 Lanton Circle
Summary
Location and General Information
- Community Features: None
- Directions: From Gainesville: South on McEver; right on Stephens Rd; right on Flat Creek; 2nd right onto Hidden Harbor; 1st left onto Lanton Dr; left onto Lanton Circle; home on right.
- Coordinates: 34.2392719,-83.91929259999999
School Information
- Elementary School: Oakwood
- Middle School: West Hall
- High School: West Hall
Taxes and HOA Information
- Parcel Number: 08077 001059
- Tax Year: 2017
- Association Fee Includes: None
- Tax Lot: 2
Virtual Tour
Parking
- Open Parking: No
Interior and Exterior Features
Interior Features
- Cooling: Electric, Ceiling Fan(s), Central Air
- Heating: Natural Gas, Other
- Appliances: Cooktop, Dishwasher, Oven, Refrigerator
- Basement: Bath Finished, Interior Entry, Exterior Entry, Finished, Full
- Fireplace Features: Family Room, Masonry
- Flooring: Carpet
- Interior Features: Bookcases, Wet Bar, Master On Main Level
- Levels/Stories: One
- Main Bedrooms: 3
- Bathrooms Total Integer: 3
- Main Full Baths: 2
- Bathrooms Total Decimal: 3
Exterior Features
- Laundry Features: In Hall
- Pool Private: No
Property
Utilities
- Sewer: Septic Tank
- Water Source: Public
Property and Assessments
- Home Warranty: Yes
- Property Condition: Resale
Green Features
Lot Information
- Above Grade Finished Area: 1976
- Lot Features: Level
- Waterfront Footage: Stream, Creek
Multi Family
- Number of Units To Be Built: Square Feet
Rental
Rent Information
- Land Lease: Yes
Public Records for 5228 Lanton Circle
Tax Record
- 2017$2,393.99 ($199.50 / month)
Home Facts
- Beds3
- Baths3
- Total Finished SqFt3,952 SqFt
- Above Grade Finished1,976 SqFt
- Below Grade Finished1,976 SqFt
- StoriesOne
- Lot Size0.9300 Acres
- StyleSingle Family Residence
- Year Built1987
- APN08077 001059
- CountyHall
- Fireplaces1


