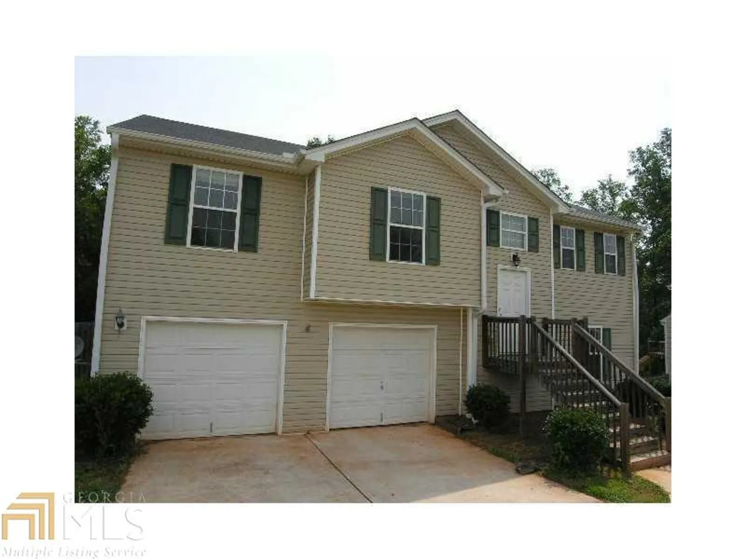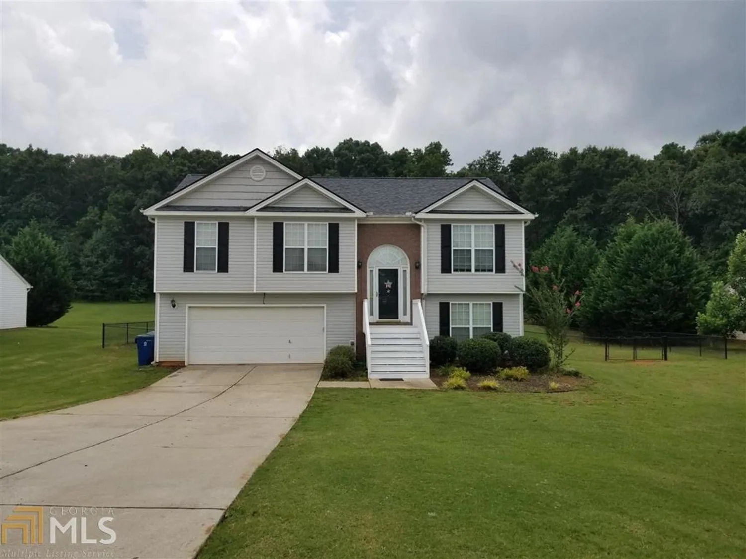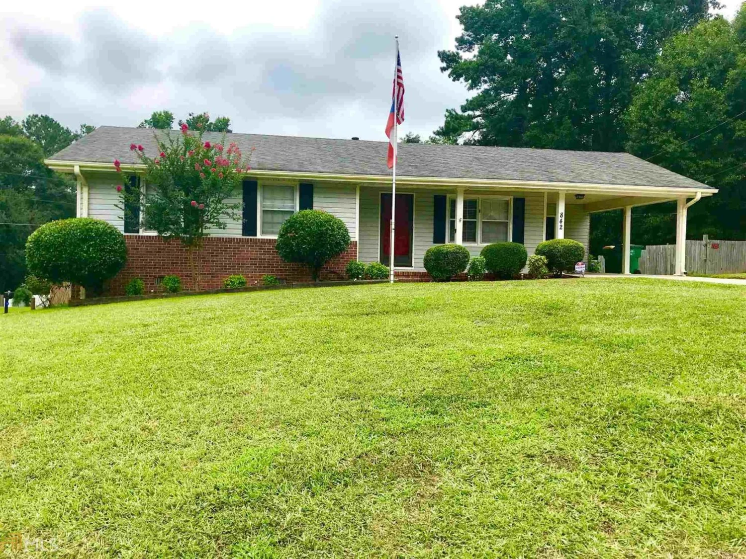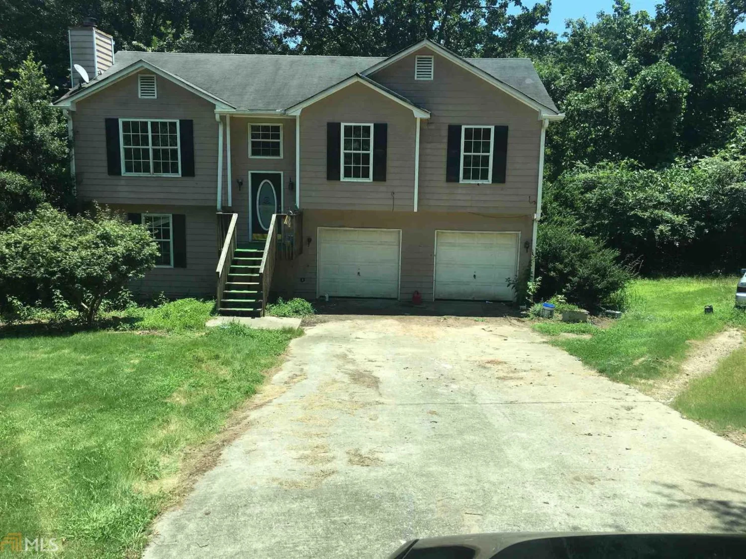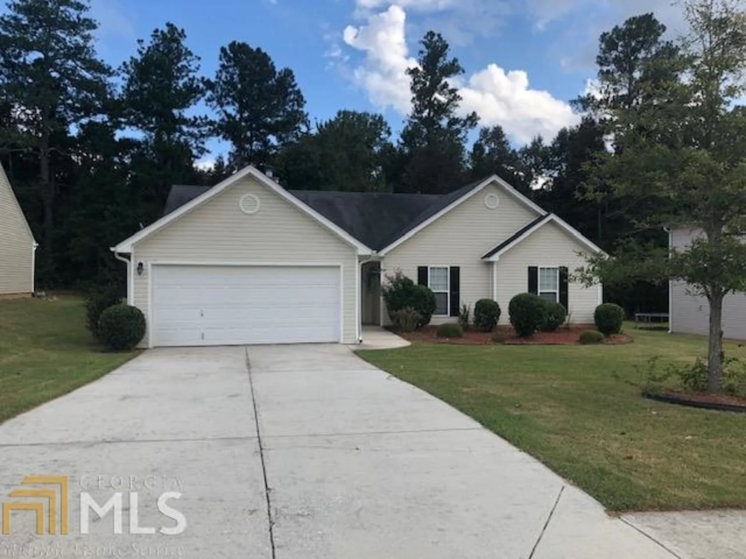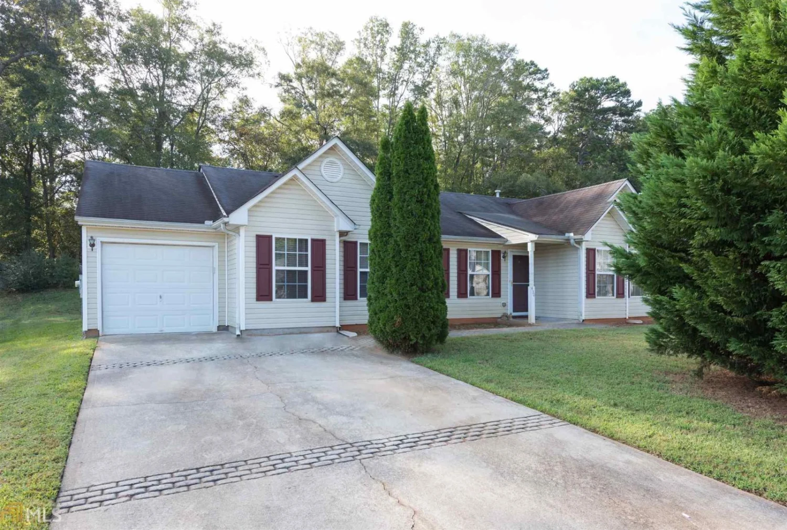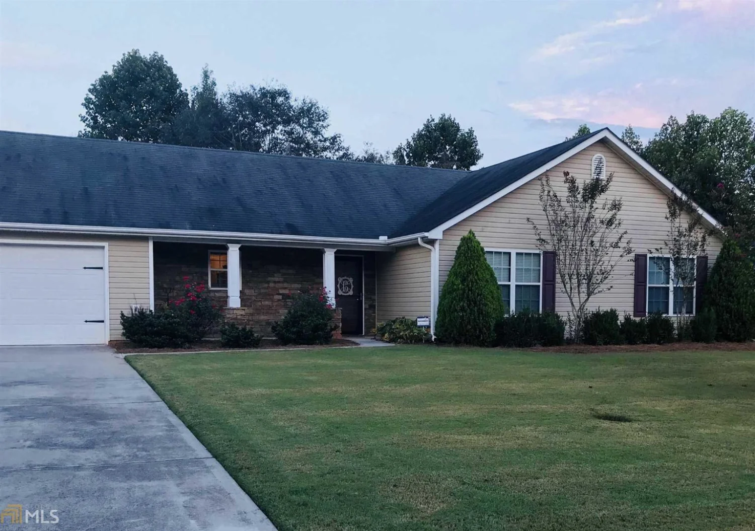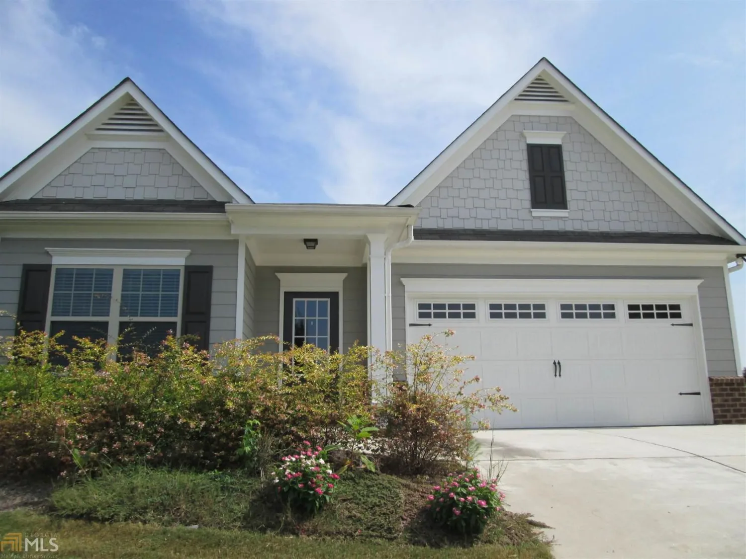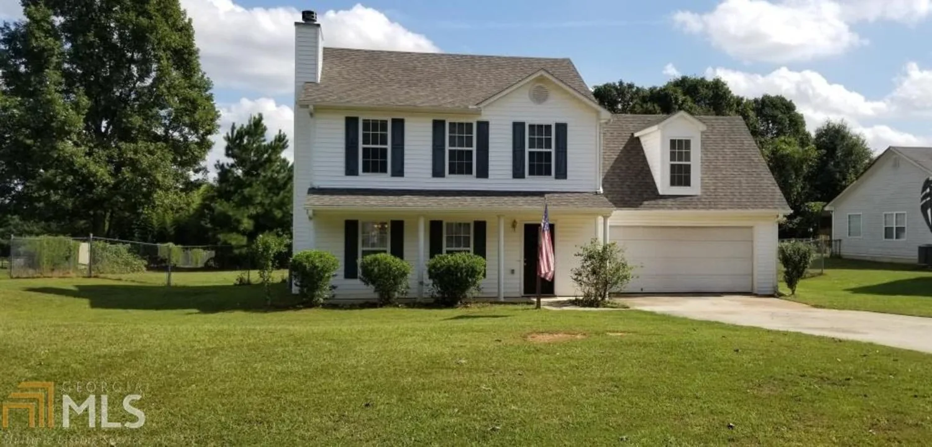1758 maxey lane 9Winder, GA 30680
1758 maxey lane 9Winder, GA 30680
Description
Recently updated Ranch offers 3 bedrooms 2 full baths in desirable Roxeywood Park subdivision. One level living with New neutral interior paint throughout, New wood foyer floor, New carpet and New bathroom floors. Open floor plan with huge family room warmed by wood burning fireplace. Large kitchen has walk-in pantry and spacious eat in breakfast room. Perfect roommate plan with secondary bedrooms separated from master bedroom. Master boasts double trey ceiling with ceiling fan. Master Bath has garden bath and walk-in closet. Fenced in yard provides privacy, plenty of room to run around or plant a garden. Enjoy an evening beverage around the fire pit. Neighborhood amenities include Swimming pool, Playground and sidewalks. Easy walk to the pool.
Property Details for 1758 Maxey Lane 9
- Subdivision ComplexRoxeywood Park
- Architectural StyleRanch
- Num Of Parking Spaces2
- Parking FeaturesGarage Door Opener, Garage, Kitchen Level
- Property AttachedNo
LISTING UPDATED:
- StatusClosed
- MLS #8487266
- Days on Site7
- Taxes$1,637.62 / year
- HOA Fees$500 / month
- MLS TypeResidential
- Year Built2008
- Lot Size0.24 Acres
- CountryBarrow
LISTING UPDATED:
- StatusClosed
- MLS #8487266
- Days on Site7
- Taxes$1,637.62 / year
- HOA Fees$500 / month
- MLS TypeResidential
- Year Built2008
- Lot Size0.24 Acres
- CountryBarrow
Building Information for 1758 Maxey Lane 9
- StoriesOne
- Year Built2008
- Lot Size0.2430 Acres
Payment Calculator
Term
Interest
Home Price
Down Payment
The Payment Calculator is for illustrative purposes only. Read More
Property Information for 1758 Maxey Lane 9
Summary
Location and General Information
- Community Features: Playground, Pool, Sidewalks
- Directions: Take Hwy 316 East toward Athens. Turn right on Patrick Mill Road and follow 3/4 mile. Turn left on Roxey Maxey Road. Roxeywood Park is 1/2 mile on the right.
- Coordinates: 33.951234,-83.800722
School Information
- Elementary School: Yargo
- Middle School: Haymon Morris
- High School: Apalachee
Taxes and HOA Information
- Parcel Number: XX043C 009
- Tax Year: 2018
- Association Fee Includes: Management Fee, Swimming
- Tax Lot: 9
Virtual Tour
Parking
- Open Parking: No
Interior and Exterior Features
Interior Features
- Cooling: Electric, Ceiling Fan(s), Central Air, Heat Pump
- Heating: Electric, Central, Heat Pump
- Appliances: Electric Water Heater, Dishwasher, Disposal, Microwave, Oven/Range (Combo), Refrigerator
- Basement: None
- Fireplace Features: Family Room, Factory Built
- Flooring: Carpet, Tile
- Interior Features: Tray Ceiling(s), Vaulted Ceiling(s), Double Vanity, Soaking Tub, Separate Shower, Walk-In Closet(s), Master On Main Level, Roommate Plan, Split Bedroom Plan
- Levels/Stories: One
- Window Features: Double Pane Windows
- Kitchen Features: Breakfast Area, Kitchen Island, Walk-in Pantry
- Foundation: Slab
- Main Bedrooms: 3
- Bathrooms Total Integer: 2
- Main Full Baths: 2
- Bathrooms Total Decimal: 2
Exterior Features
- Construction Materials: Aluminum Siding, Vinyl Siding
- Roof Type: Composition
- Security Features: Smoke Detector(s)
- Laundry Features: Other
- Pool Private: No
Property
Utilities
- Utilities: Cable Available, Sewer Connected
- Water Source: Public
Property and Assessments
- Home Warranty: Yes
- Property Condition: Resale
Green Features
- Green Energy Efficient: Thermostat
Lot Information
- Above Grade Finished Area: 1617
- Lot Features: Level, Private
Multi Family
- # Of Units In Community: 9
- Number of Units To Be Built: Square Feet
Rental
Rent Information
- Land Lease: Yes
- Occupant Types: Vacant
Public Records for 1758 Maxey Lane 9
Tax Record
- 2018$1,637.62 ($136.47 / month)
Home Facts
- Beds3
- Baths2
- Total Finished SqFt1,617 SqFt
- Above Grade Finished1,617 SqFt
- StoriesOne
- Lot Size0.2430 Acres
- StyleSingle Family Residence
- Year Built2008
- APNXX043C 009
- CountyBarrow
- Fireplaces1


