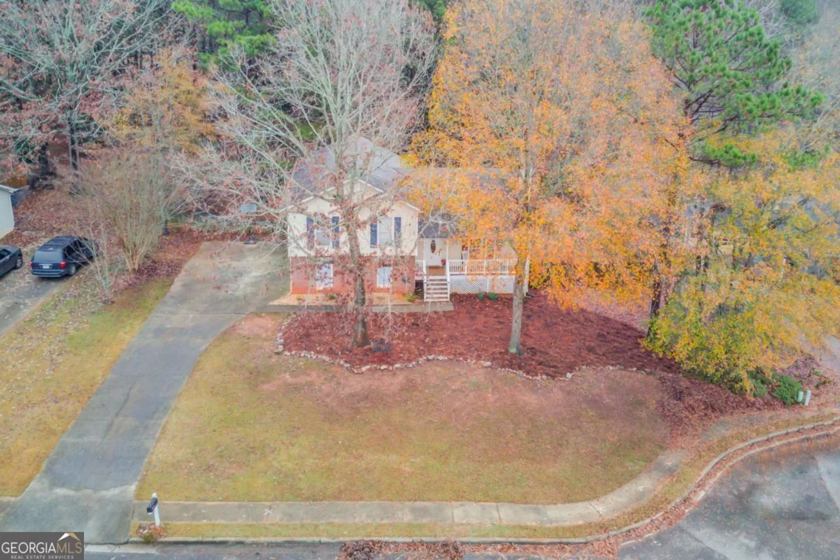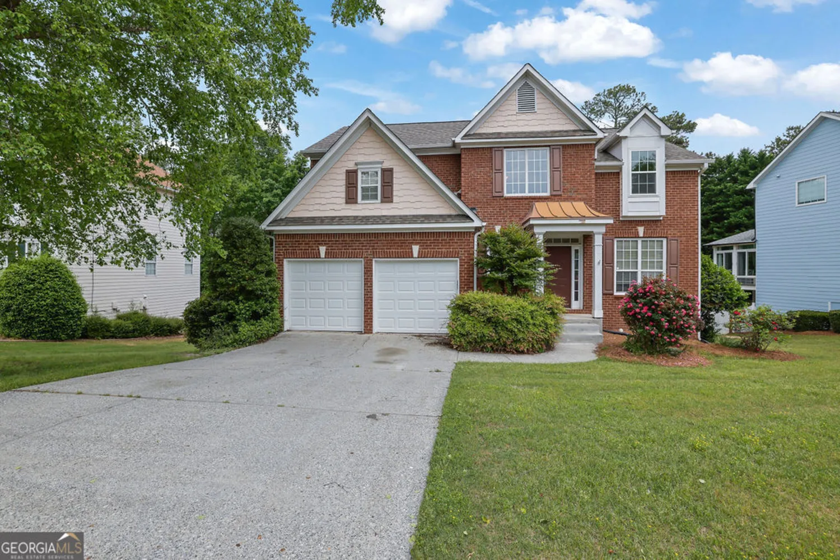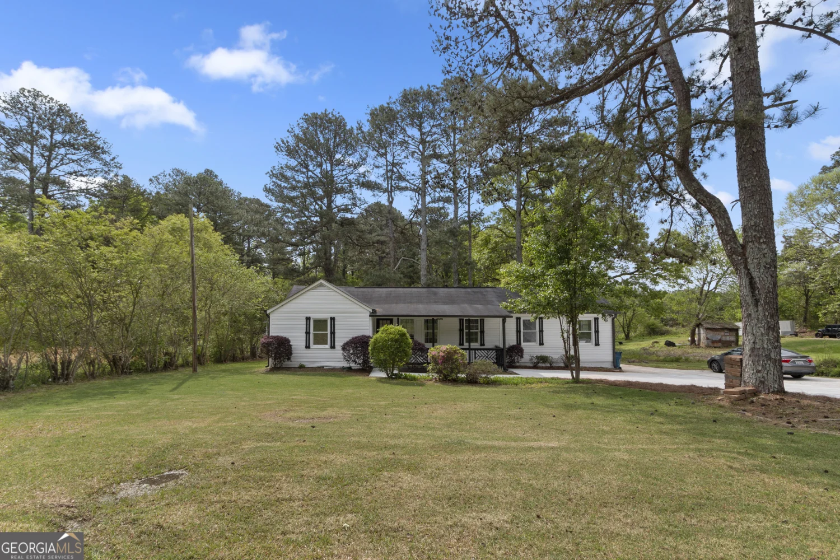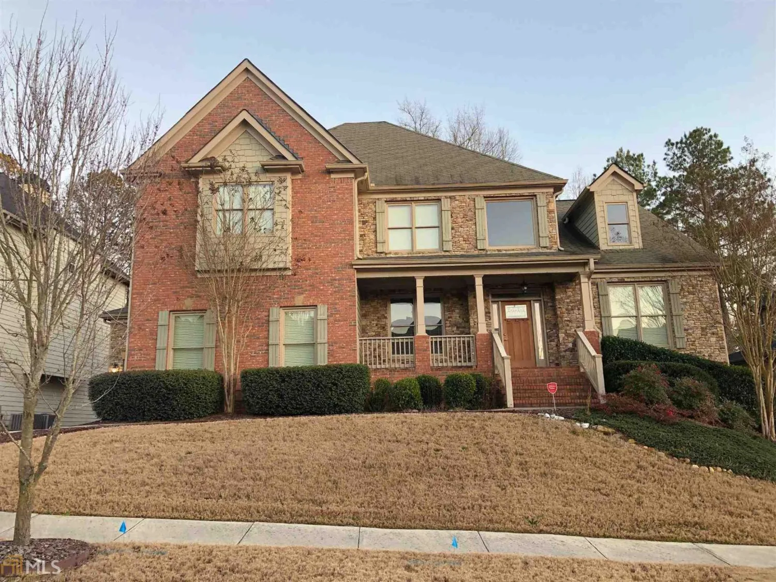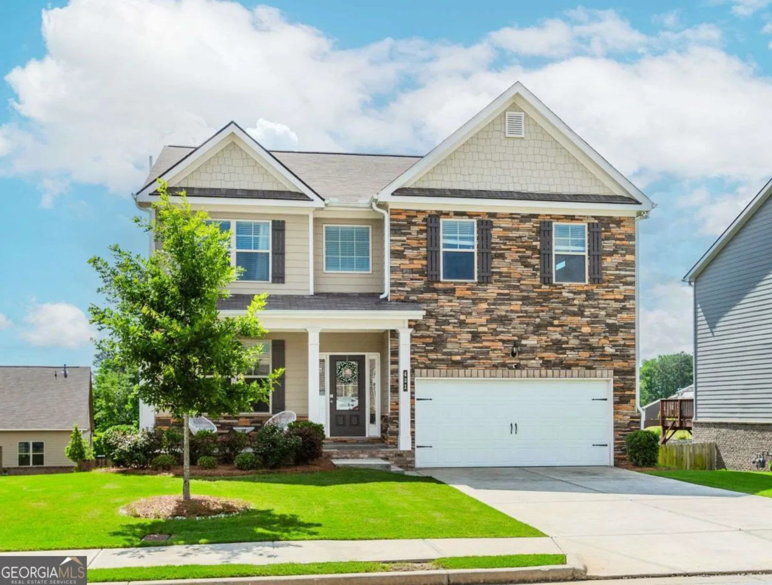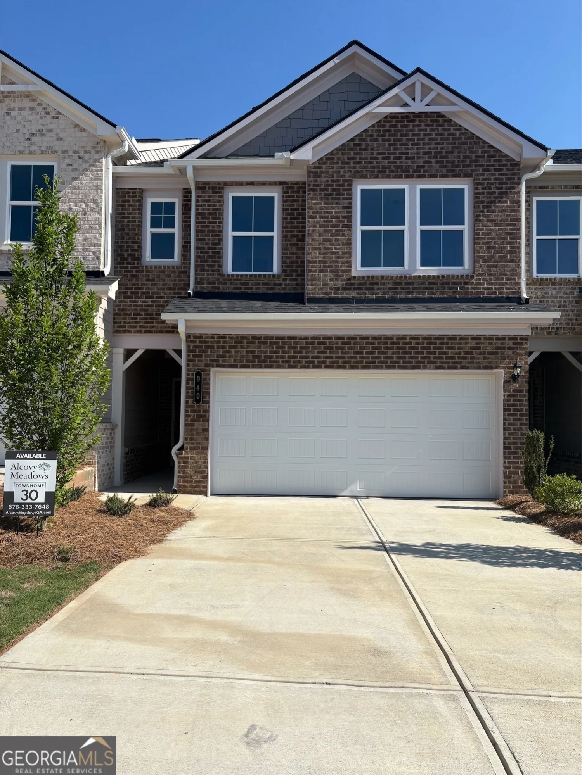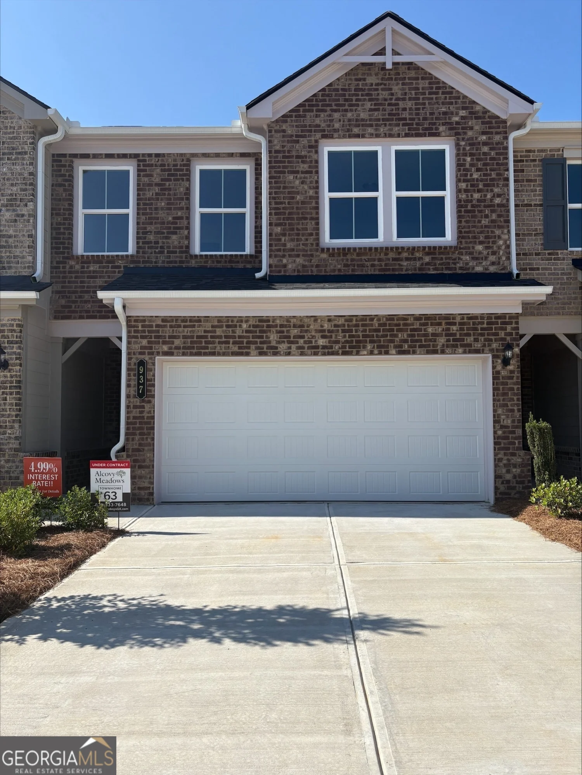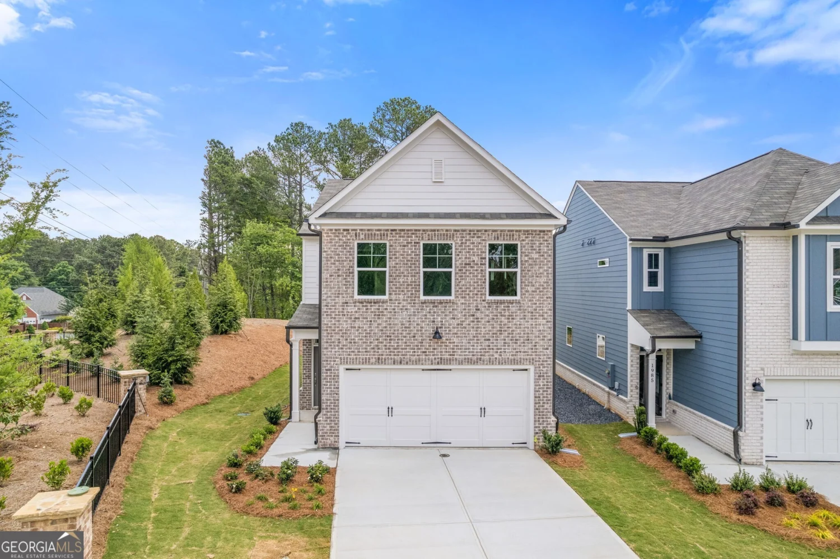1743 crossvale driveDacula, GA 30019
1743 crossvale driveDacula, GA 30019
Description
Move in ready! This home features new hardwoods floors on main, ne paint and light fixtures throughout home. Kitchen features granite counter tops, double ovens and new sink and faucet, open to great room and deck overlooking fenced back yard. Master features his/her closets, double vanity. Recently added private bath to one of the secondary bedrooms upstairs. Basement is great for entertaining. Also has bedroom and bath, new paint and floors.
Property Details for 1743 Crossvale Drive
- Subdivision ComplexHamilton Mill
- Architectural StyleBrick Front, Traditional
- Num Of Parking Spaces2
- Parking FeaturesAttached, Garage
- Property AttachedNo
LISTING UPDATED:
- StatusClosed
- MLS #8489147
- Days on Site1
- Taxes$4,631.03 / year
- HOA Fees$950 / month
- MLS TypeResidential
- Year Built2004
- Lot Size0.25 Acres
- CountryGwinnett
LISTING UPDATED:
- StatusClosed
- MLS #8489147
- Days on Site1
- Taxes$4,631.03 / year
- HOA Fees$950 / month
- MLS TypeResidential
- Year Built2004
- Lot Size0.25 Acres
- CountryGwinnett
Building Information for 1743 Crossvale Drive
- StoriesTwo
- Year Built2004
- Lot Size0.2500 Acres
Payment Calculator
Term
Interest
Home Price
Down Payment
The Payment Calculator is for illustrative purposes only. Read More
Property Information for 1743 Crossvale Drive
Summary
Location and General Information
- Community Features: Lake, Playground, Pool, Sidewalks, Street Lights, Swim Team, Tennis Court(s), Tennis Team
- Directions: I85 North to Exit I20, turn right on to Hamilton Mill Parkway. Turn right on Hog Mountain Road, Turn right on Crossvale Drive
- Coordinates: 34.050311,-83.909938
School Information
- Elementary School: Pucketts Mill
- Middle School: Frank N Osborne
- High School: Mill Creek
Taxes and HOA Information
- Parcel Number: R3001H199
- Tax Year: 2018
- Association Fee Includes: Maintenance Grounds, Swimming, Tennis
- Tax Lot: 19
Virtual Tour
Parking
- Open Parking: No
Interior and Exterior Features
Interior Features
- Cooling: Electric, Ceiling Fan(s), Central Air
- Heating: Natural Gas, Central
- Appliances: Dishwasher, Double Oven, Microwave
- Basement: Bath Finished, Daylight, Interior Entry, Exterior Entry, Finished, Full
- Flooring: Carpet, Hardwood
- Interior Features: Bookcases, High Ceilings, Double Vanity, Entrance Foyer, Soaking Tub, Separate Shower, Tile Bath, Walk-In Closet(s)
- Levels/Stories: Two
- Main Bedrooms: 1
- Bathrooms Total Integer: 5
- Main Full Baths: 1
- Bathrooms Total Decimal: 5
Exterior Features
- Laundry Features: Upper Level
- Pool Private: No
Property
Utilities
- Utilities: Underground Utilities, Cable Available, Sewer Connected
- Water Source: Public
Property and Assessments
- Home Warranty: Yes
- Property Condition: Resale
Green Features
Lot Information
- Above Grade Finished Area: 2802
- Lot Features: None
Multi Family
- Number of Units To Be Built: Square Feet
Rental
Rent Information
- Land Lease: Yes
Public Records for 1743 Crossvale Drive
Tax Record
- 2018$4,631.03 ($385.92 / month)
Home Facts
- Beds6
- Baths5
- Total Finished SqFt2,802 SqFt
- Above Grade Finished2,802 SqFt
- StoriesTwo
- Lot Size0.2500 Acres
- StyleSingle Family Residence
- Year Built2004
- APNR3001H199
- CountyGwinnett
- Fireplaces1


