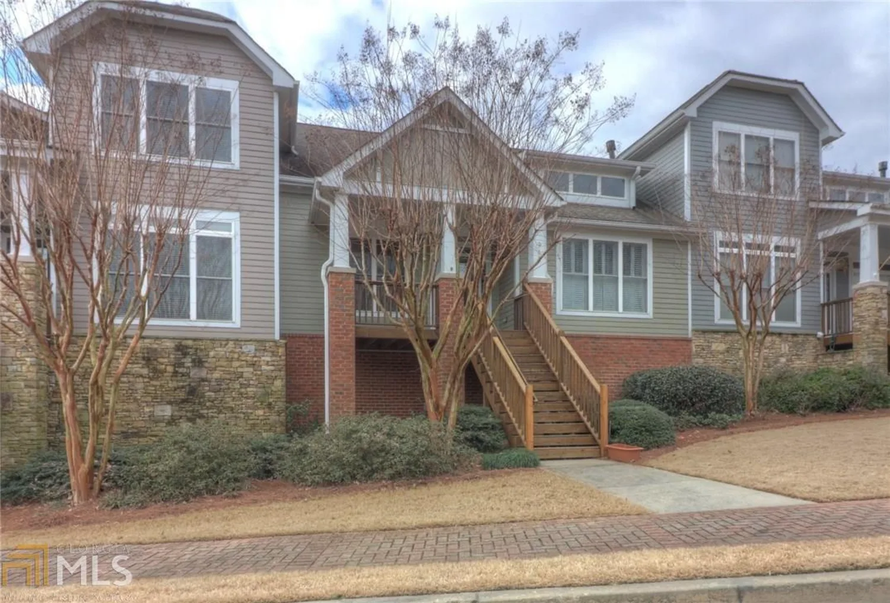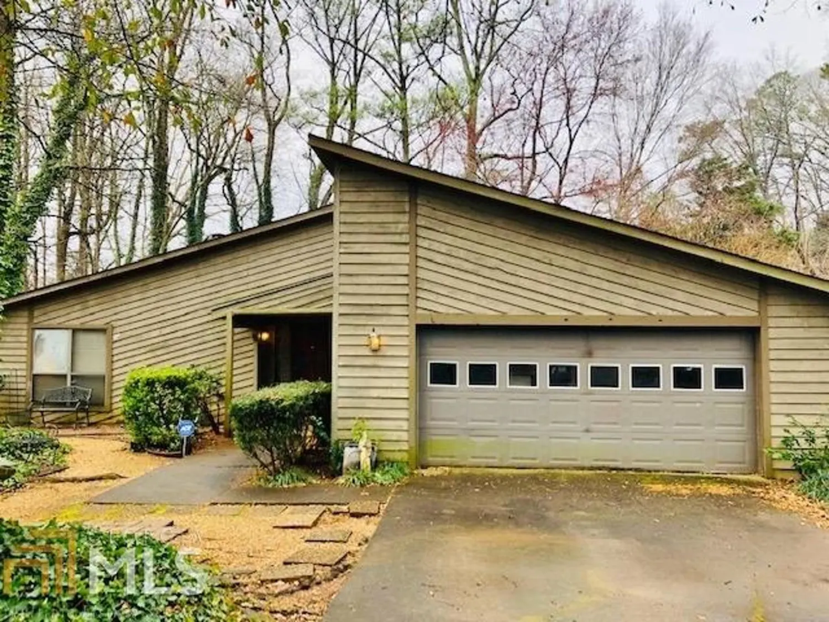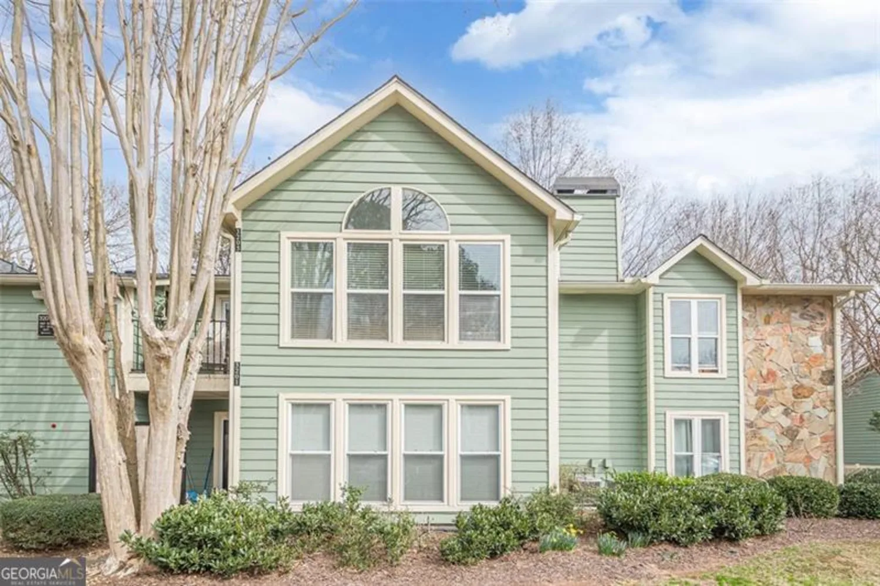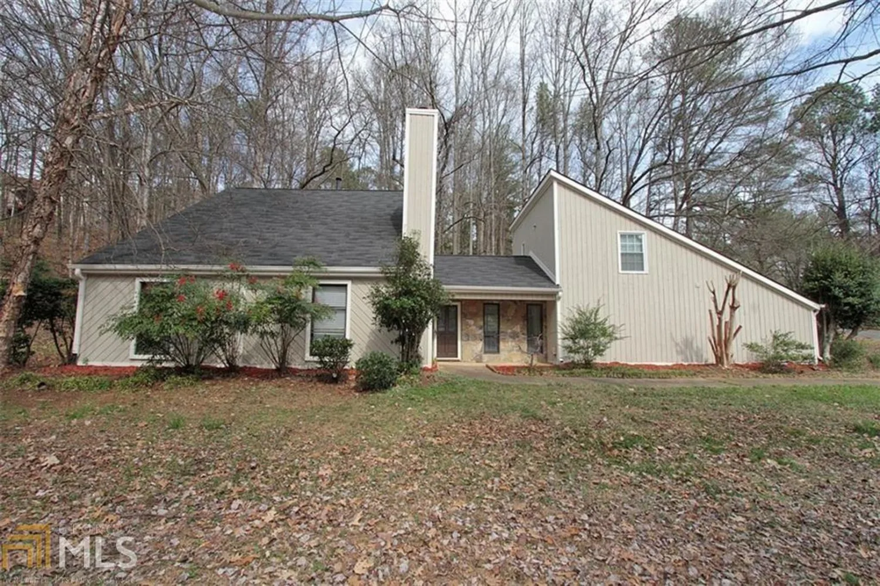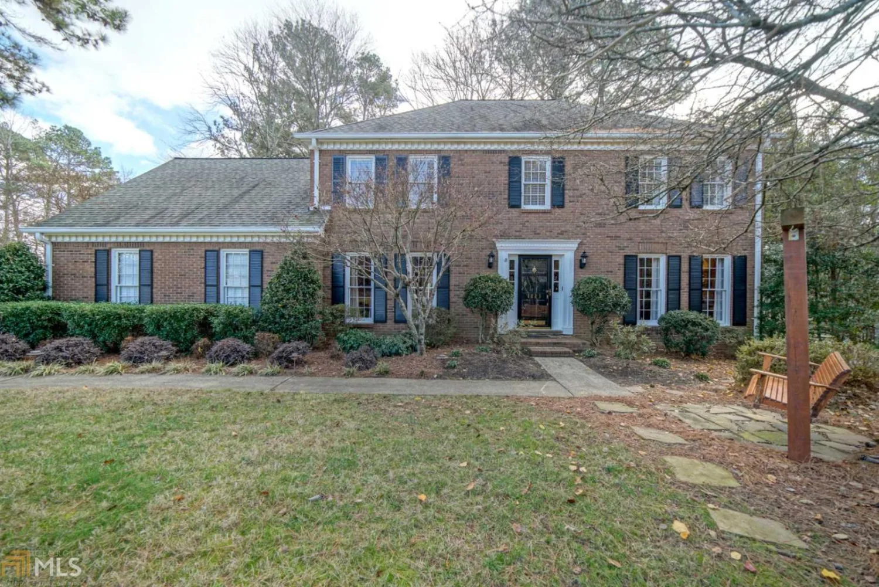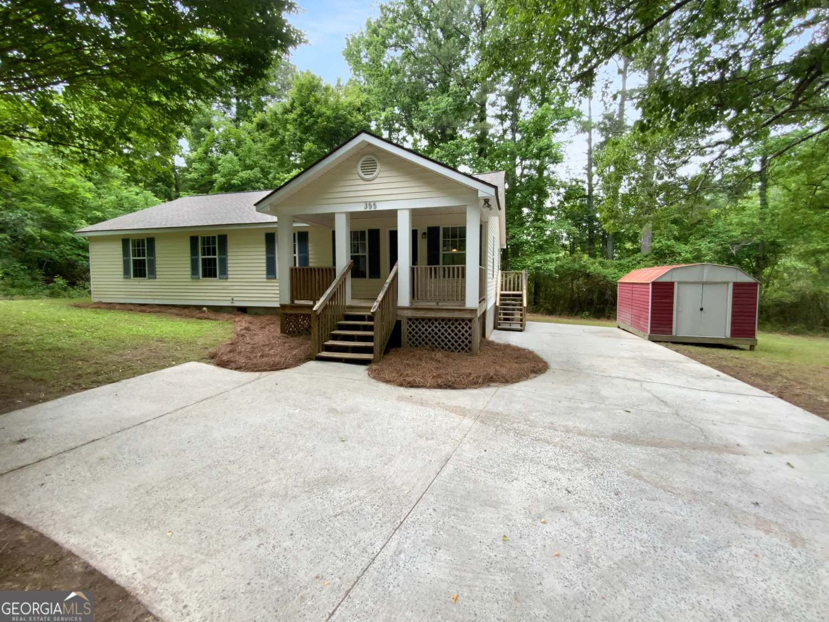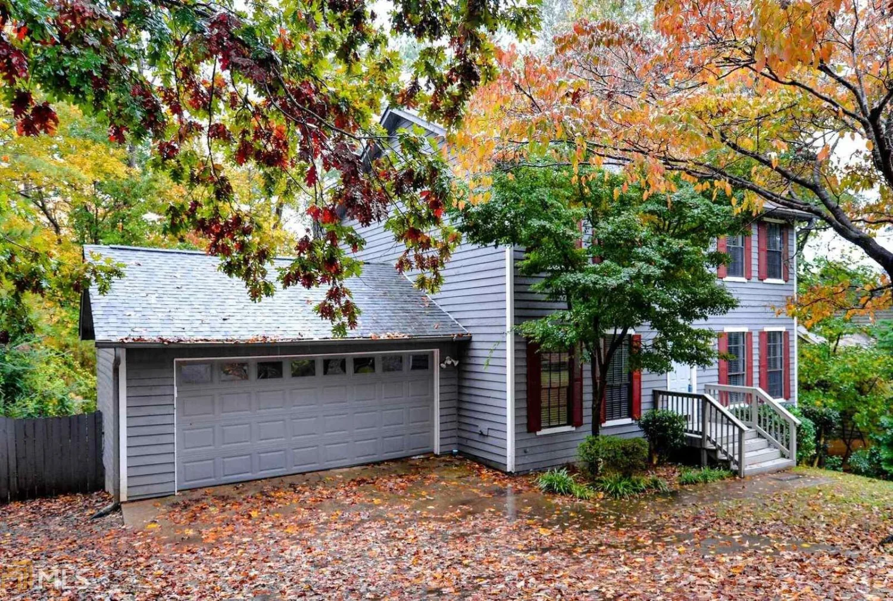1085 rome driveRoswell, GA 30075
1085 rome driveRoswell, GA 30075
Description
UNPARALLELED LOCATION FOR UNBEATABLE PRICE! Extremely warm & inviting home with tons of windows casting cheery sunlight in every room. Awesome layout where the wonderfully renovated kitchen overlooks family room & formal dining. New cabinets, granite, stainless appliances, paint throughout, updated light fixtures all suitable for HGTV's hottest designs! Immaculate condition & closets galore. 2 quick miles to charming historic downtown Roswell & close to Avalon. Easy access to shops, restaurants interstate. Top ranked schools make this home THE complete package.
Property Details for 1085 Rome Drive
- Subdivision ComplexOrchard Lake
- Architectural StyleA-Frame, Traditional
- Parking FeaturesAttached, Garage, Kitchen Level
- Property AttachedNo
LISTING UPDATED:
- StatusClosed
- MLS #8495011
- Days on Site5
- Taxes$2,627 / year
- HOA Fees$175 / month
- MLS TypeResidential
- Year Built1995
- Lot Size0.26 Acres
- CountryFulton
LISTING UPDATED:
- StatusClosed
- MLS #8495011
- Days on Site5
- Taxes$2,627 / year
- HOA Fees$175 / month
- MLS TypeResidential
- Year Built1995
- Lot Size0.26 Acres
- CountryFulton
Building Information for 1085 Rome Drive
- StoriesTwo
- Year Built1995
- Lot Size0.2580 Acres
Payment Calculator
Term
Interest
Home Price
Down Payment
The Payment Calculator is for illustrative purposes only. Read More
Property Information for 1085 Rome Drive
Summary
Location and General Information
- Community Features: Park, Sidewalks, Street Lights, Near Shopping
- Directions: Holcomb Bridge/Hwy 92. West of GA400 and just 2 miles north of Downtown Roswell. Head N on Crabapple and community is immediately past the first light on Left. Home is on Left. EXTREMELY convenient and desirable location.
- Coordinates: 34.0520558,-84.3629744
School Information
- Elementary School: Mountain Park
- Middle School: Crabapple
- High School: Roswell
Taxes and HOA Information
- Parcel Number: 12 186003940733
- Tax Year: 2017
- Association Fee Includes: Other
- Tax Lot: 0
Virtual Tour
Parking
- Open Parking: No
Interior and Exterior Features
Interior Features
- Cooling: Ceiling Fan(s), Central Air
- Heating: Electric, Forced Air
- Appliances: Gas Water Heater, Dishwasher, Disposal, Microwave
- Basement: None
- Fireplace Features: Family Room, Outside, Gas Log
- Flooring: Hardwood
- Interior Features: Entrance Foyer, Soaking Tub, Separate Shower, Walk-In Closet(s), Roommate Plan
- Levels/Stories: Two
- Kitchen Features: Breakfast Area, Pantry
- Foundation: Slab
- Total Half Baths: 1
- Bathrooms Total Integer: 3
- Bathrooms Total Decimal: 2
Exterior Features
- Construction Materials: Concrete
- Patio And Porch Features: Porch
- Roof Type: Composition
- Laundry Features: Upper Level
- Pool Private: No
Property
Utilities
- Utilities: Underground Utilities, Cable Available, Sewer Connected
- Water Source: Public
Property and Assessments
- Home Warranty: Yes
- Property Condition: Resale
Green Features
- Green Energy Generation: Solar
Lot Information
- Above Grade Finished Area: 1972
- Lot Features: Private
Multi Family
- Number of Units To Be Built: Square Feet
Rental
Rent Information
- Land Lease: Yes
Public Records for 1085 Rome Drive
Tax Record
- 2017$2,627.00 ($218.92 / month)
Home Facts
- Beds3
- Baths2
- Total Finished SqFt1,972 SqFt
- Above Grade Finished1,972 SqFt
- StoriesTwo
- Lot Size0.2580 Acres
- StyleSingle Family Residence
- Year Built1995
- APN12 186003940733
- CountyFulton
- Fireplaces1


