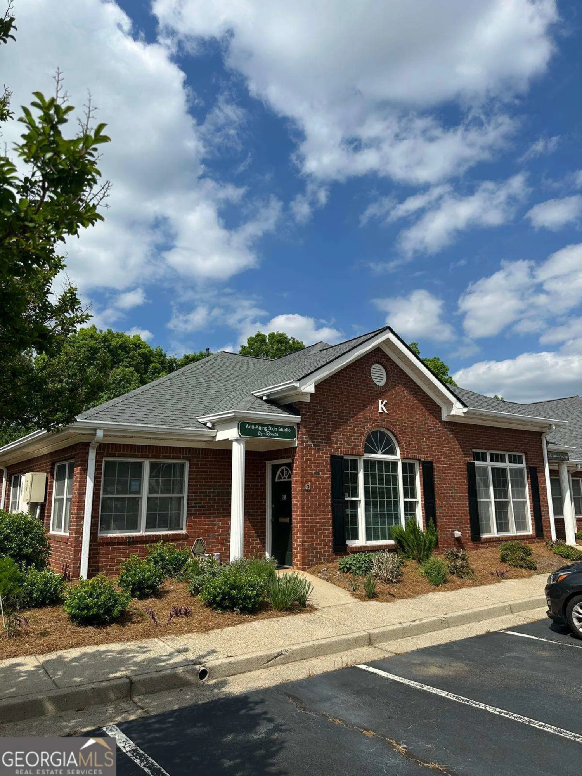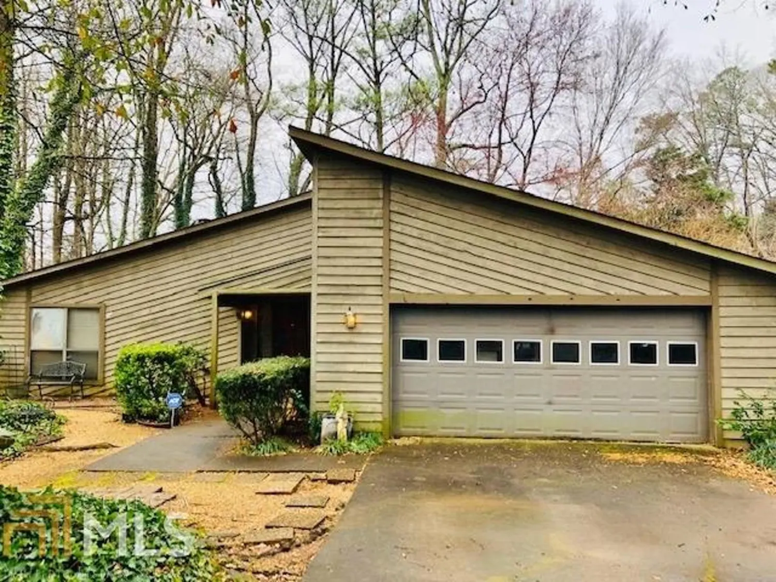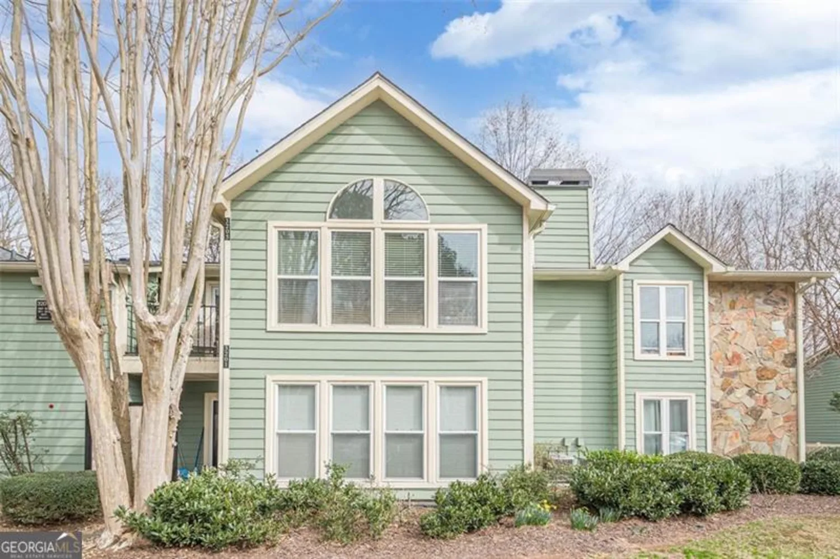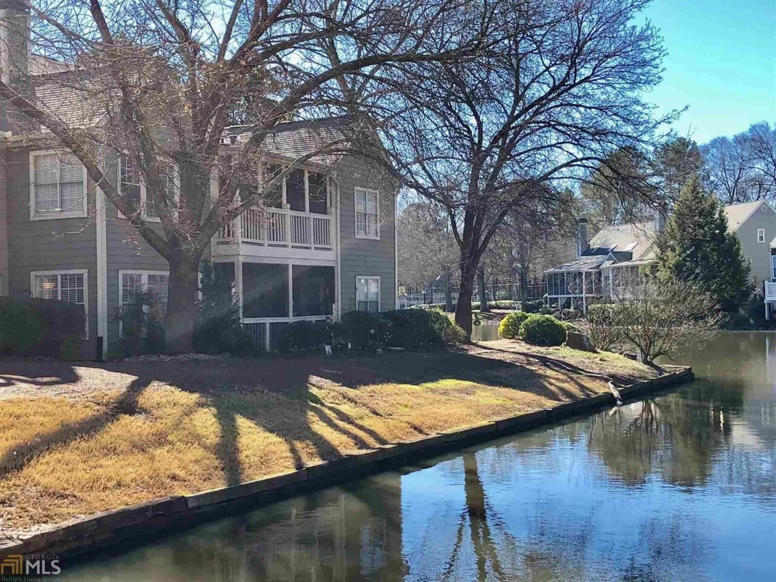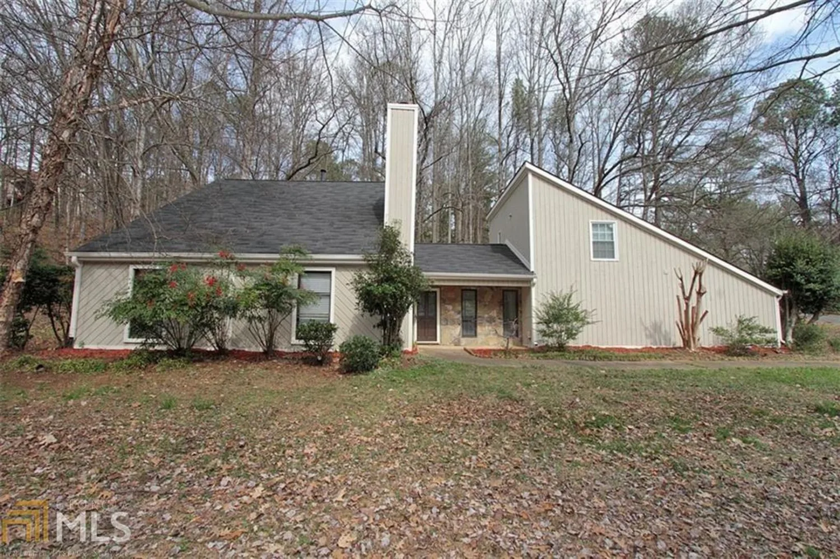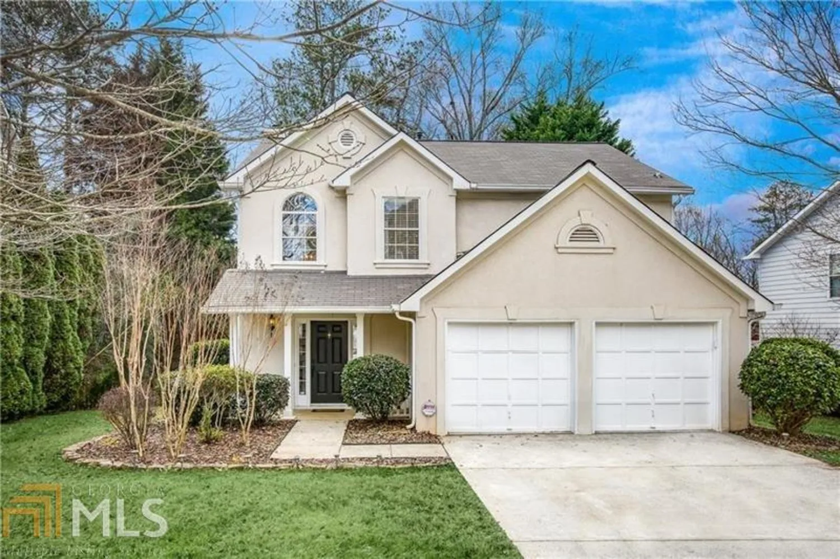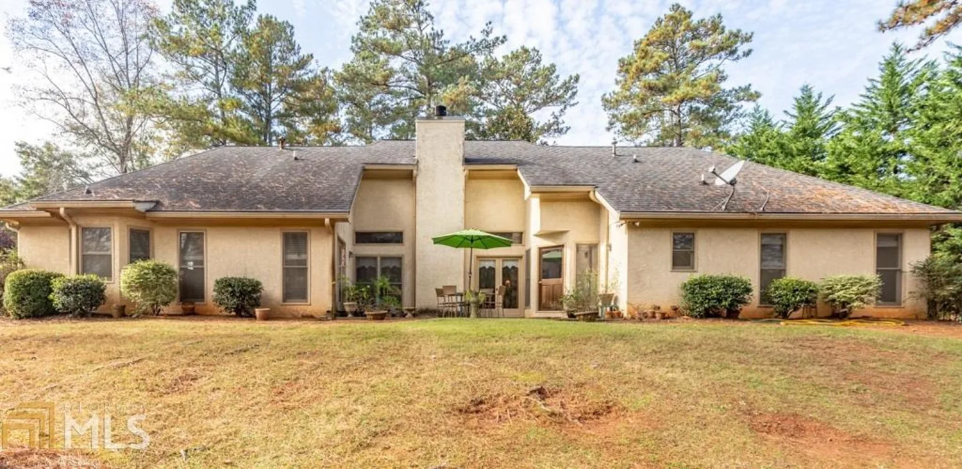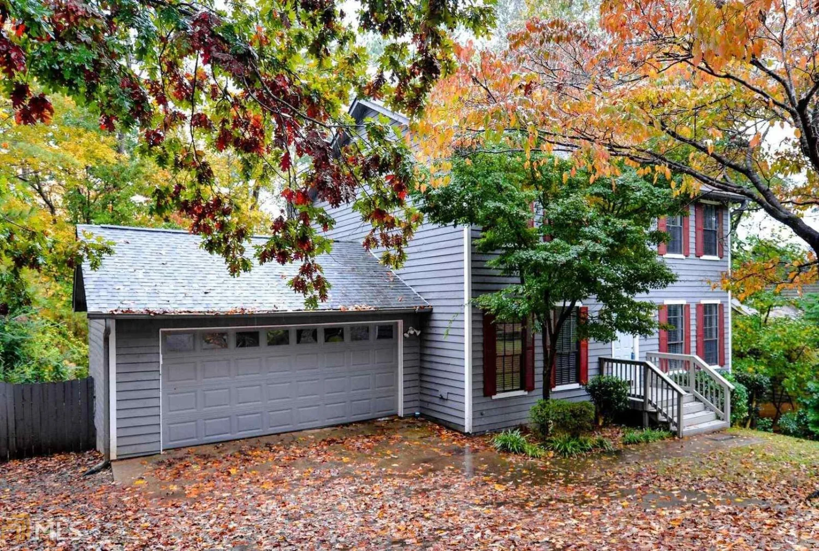10410 worthington hills manorRoswell, GA 30076
10410 worthington hills manorRoswell, GA 30076
Description
WOW! Uniquely finished home. 2 YR old HVAC & Energey Efficient Windows. Contemporary finishes yet warm and inviting at the same time. Soaring ceilings, open floor plan, S/S appliances, new HVAC, vaulted kitchen ceilings. Two living spaces with inviting fireplace. A bonus room too. Two car garage and minutes from 400.
Property Details for 10410 Worthington Hills Manor
- Subdivision ComplexLiberty Square
- Architectural StyleBungalow/Cottage, Contemporary
- ExteriorGas Grill, Veranda
- Num Of Parking Spaces2
- Parking FeaturesGarage Door Opener, Garage
- Property AttachedNo
- Waterfront FeaturesNo Dock Or Boathouse
LISTING UPDATED:
- StatusClosed
- MLS #8515516
- Days on Site3
- MLS TypeResidential
- Year Built1979
- Lot Size0.33 Acres
- CountryFulton
LISTING UPDATED:
- StatusClosed
- MLS #8515516
- Days on Site3
- MLS TypeResidential
- Year Built1979
- Lot Size0.33 Acres
- CountryFulton
Building Information for 10410 Worthington Hills Manor
- StoriesTwo
- Year Built1979
- Lot Size0.3300 Acres
Payment Calculator
Term
Interest
Home Price
Down Payment
The Payment Calculator is for illustrative purposes only. Read More
Property Information for 10410 Worthington Hills Manor
Summary
Location and General Information
- Community Features: Playground, Near Public Transport, Near Shopping
- Directions: 400 North exit 7B, Holcomb Bridge Road. Right on to Warsaw, right into Liberty Square Subgdivision.
- Coordinates: 34.033892,-84.330219
School Information
- Elementary School: Mimosa
- Middle School: Elkins Pointe
- High School: Roswell
Taxes and HOA Information
- Parcel Number: 12 228105411344
- Tax Year: 2017
- Association Fee Includes: None
- Tax Lot: 4
Virtual Tour
Parking
- Open Parking: No
Interior and Exterior Features
Interior Features
- Cooling: Electric, Ceiling Fan(s), Central Air, Attic Fan
- Heating: Natural Gas, Forced Air
- Appliances: Dishwasher, Disposal, Microwave, Refrigerator
- Basement: Bath Finished, Finished, Full
- Fireplace Features: Basement, Family Room, Master Bedroom, Gas Log
- Flooring: Hardwood, Tile
- Interior Features: High Ceilings, Beamed Ceilings, Entrance Foyer, Tile Bath, Roommate Plan
- Levels/Stories: Two
- Kitchen Features: Breakfast Room, Solid Surface Counters
- Bathrooms Total Integer: 3
- Main Full Baths: 1
- Bathrooms Total Decimal: 3
Exterior Features
- Accessibility Features: Accessible Doors, Accessible Kitchen, Accessible Entrance, Accessible Hallway(s)
- Construction Materials: Other
- Fencing: Fenced
- Patio And Porch Features: Deck, Patio
- Roof Type: Composition
- Laundry Features: In Hall
- Pool Private: No
- Other Structures: Outbuilding
Property
Utilities
- Sewer: Public Sewer
- Utilities: Cable Available
- Water Source: Public
Property and Assessments
- Home Warranty: Yes
- Property Condition: Resale
Green Features
Lot Information
- Lot Features: Level, Private
- Waterfront Footage: No Dock Or Boathouse
Multi Family
- Number of Units To Be Built: Square Feet
Rental
Rent Information
- Land Lease: Yes
Public Records for 10410 Worthington Hills Manor
Tax Record
- 2017$0.00 ($0.00 / month)
Home Facts
- Beds3
- Baths3
- StoriesTwo
- Lot Size0.3300 Acres
- StyleSingle Family Residence
- Year Built1979
- APN12 228105411344
- CountyFulton
- Fireplaces1


