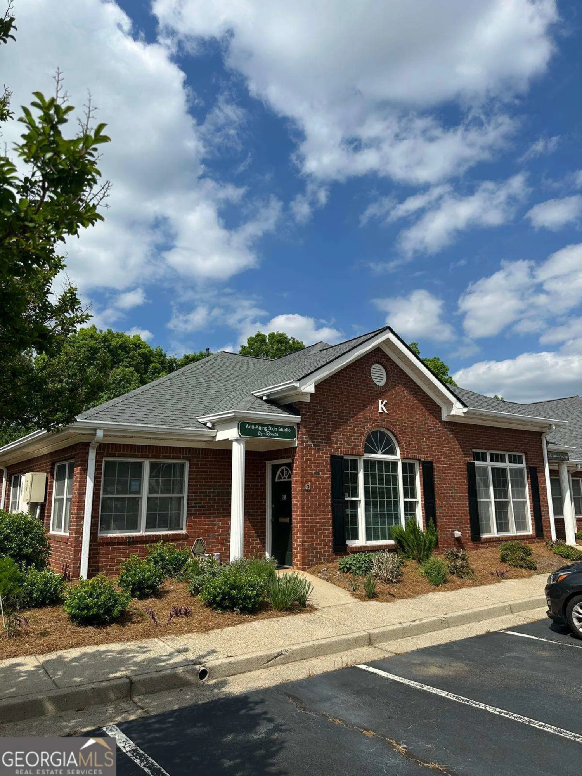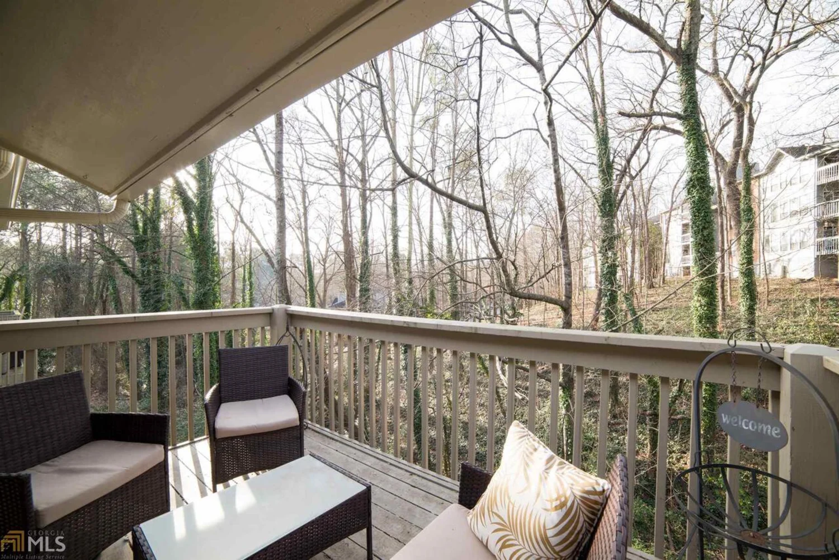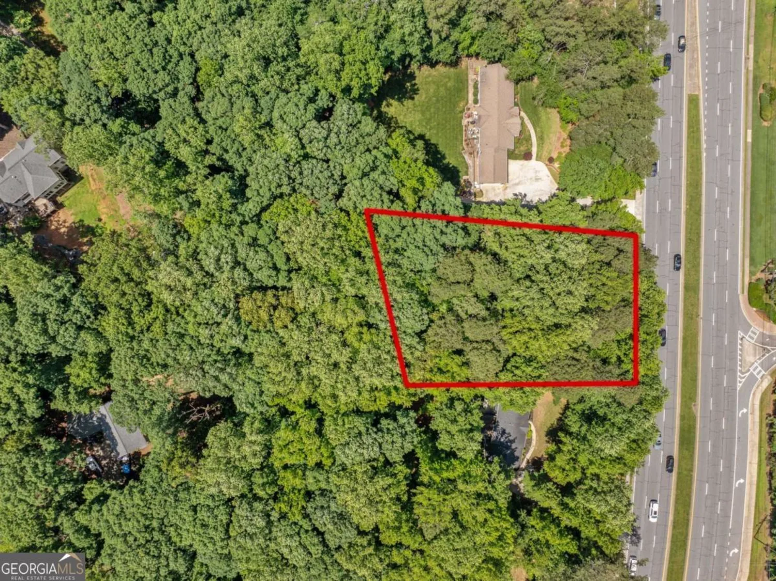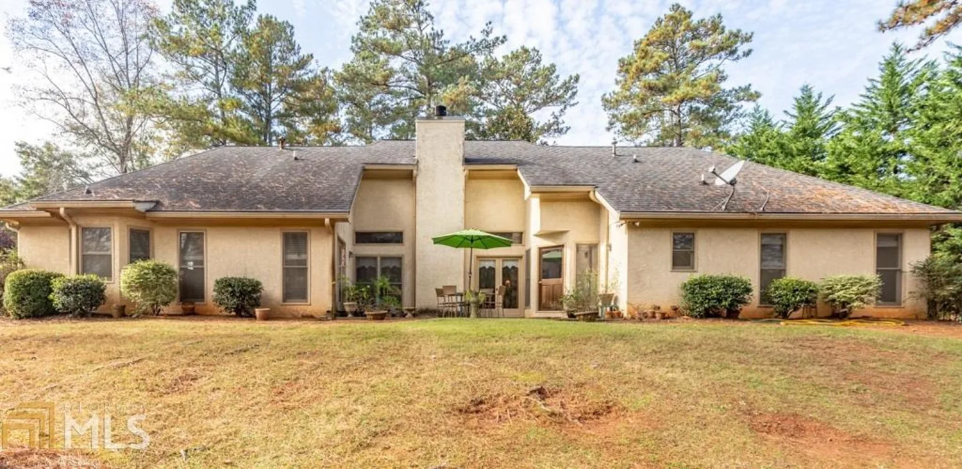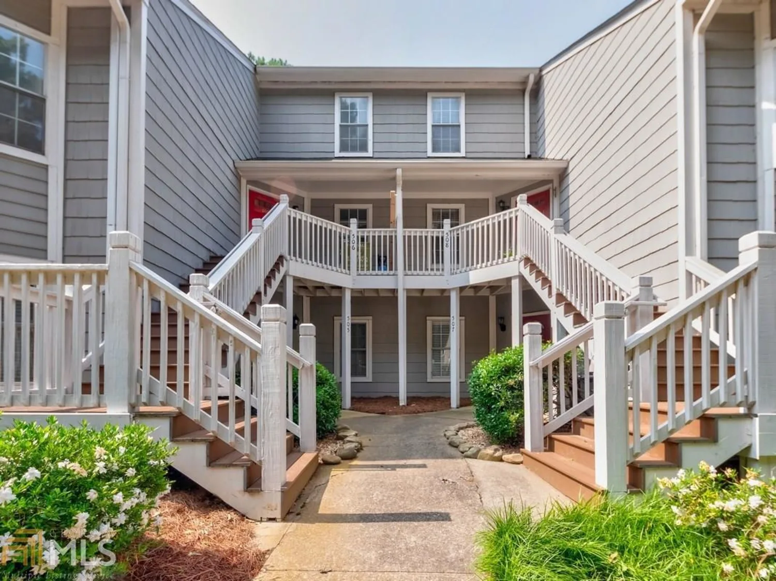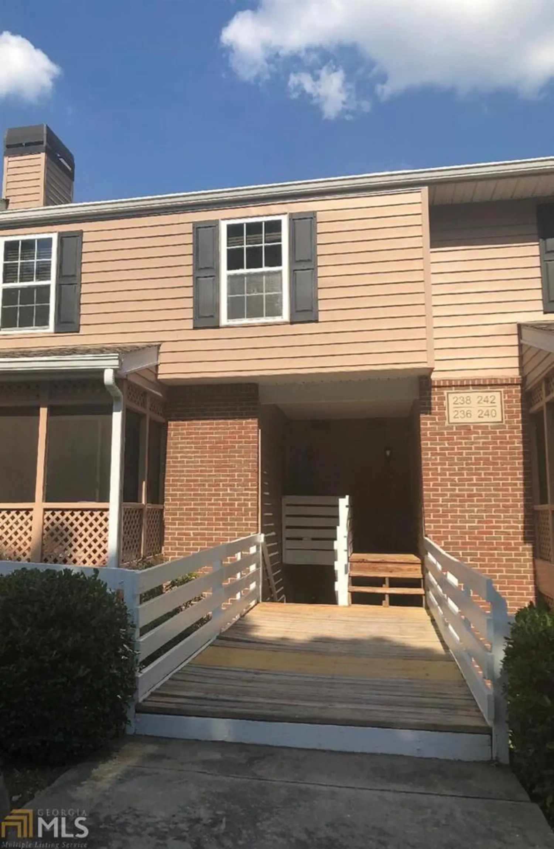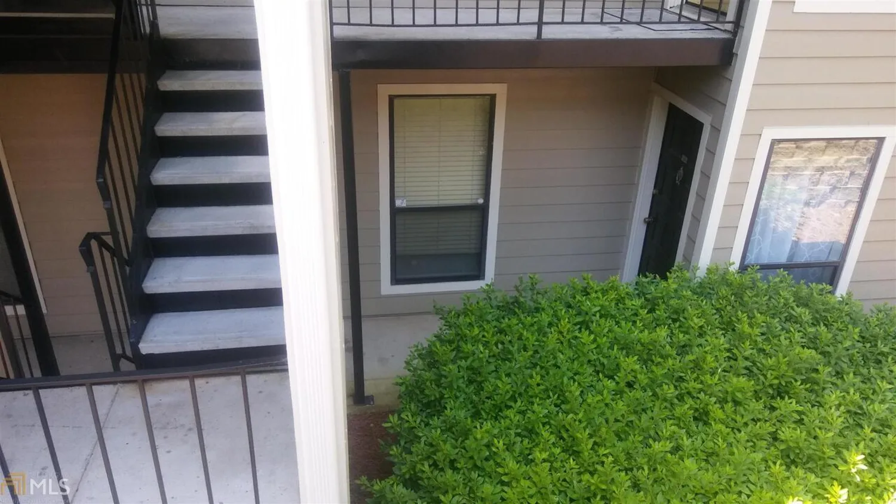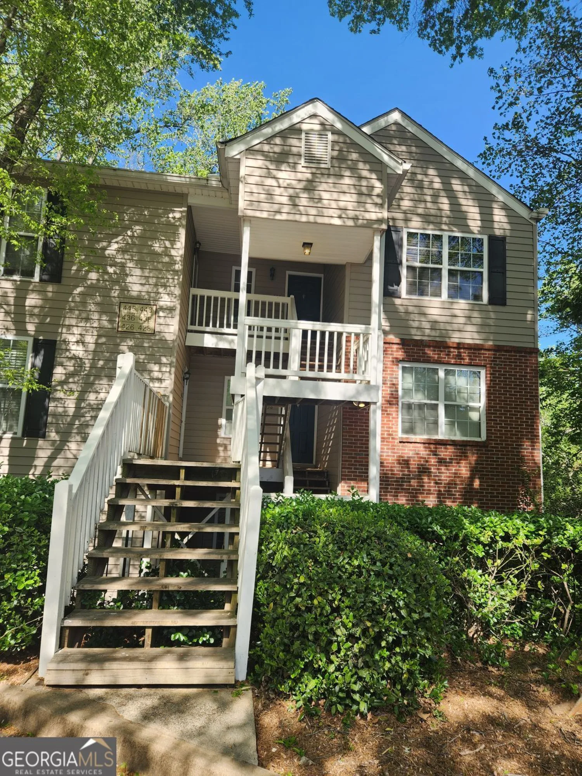403 mill pond roadRoswell, GA 30076
403 mill pond roadRoswell, GA 30076
Description
REMODELED 2 BR 2 Bath Ranch End-Unit Lake-Front Condo with beautiful views from every room less than 2 miles from downtown Roswell! NEW LARGE screened in porch is perfect for morning coffee overlooking the water! Tiled SUN ROOM offers tons of light off the family room & private access from master bedroom. Hardwood floors, fireplace, large dining room, NEW granite counter tops, NEW back splash, NEW lighting, NEW floors, NEW appliances stay including refrigerator. Fishing, swim/tennis, HOA maintains exterior! This value in the heart of Roswell can't be beat!
Property Details for 403 Mill Pond Road
- Subdivision ComplexHidden Lake
- Architectural StyleRanch
- Num Of Parking Spaces2
- Parking FeaturesGuest
- Property AttachedYes
LISTING UPDATED:
- StatusClosed
- MLS #8506602
- Days on Site4
- Taxes$1,380.25 / year
- HOA Fees$3,948 / month
- MLS TypeResidential
- Year Built1985
- CountryFulton
LISTING UPDATED:
- StatusClosed
- MLS #8506602
- Days on Site4
- Taxes$1,380.25 / year
- HOA Fees$3,948 / month
- MLS TypeResidential
- Year Built1985
- CountryFulton
Building Information for 403 Mill Pond Road
- StoriesOne
- Year Built1985
- Lot Size0.0300 Acres
Payment Calculator
Term
Interest
Home Price
Down Payment
The Payment Calculator is for illustrative purposes only. Read More
Property Information for 403 Mill Pond Road
Summary
Location and General Information
- Community Features: Lake, Pool, Tennis Court(s)
- Directions: 400 to Holcomb Bridge West. Pass Mansell Rd, next right onto Mill Pond.
- Coordinates: 34.042156,-84.348755
School Information
- Elementary School: Vickery Mi
- Middle School: Elkins Pointe
- High School: Roswell
Taxes and HOA Information
- Parcel Number: 12 198604470234
- Tax Year: 2018
- Association Fee Includes: Insurance, Maintenance Structure, Trash, Maintenance Grounds, Management Fee, Pest Control, Reserve Fund, Sewer, Swimming, Tennis, Water
Virtual Tour
Parking
- Open Parking: No
Interior and Exterior Features
Interior Features
- Cooling: Electric, Ceiling Fan(s), Central Air
- Heating: Natural Gas, Central, Forced Air
- Appliances: Gas Water Heater, Dishwasher, Disposal, Ice Maker, Microwave, Oven/Range (Combo), Refrigerator, Stainless Steel Appliance(s)
- Basement: None
- Fireplace Features: Family Room, Gas Starter, Gas Log
- Flooring: Hardwood, Tile, Carpet
- Interior Features: Double Vanity, Separate Shower, Tile Bath, Walk-In Closet(s), Master On Main Level, Roommate Plan
- Levels/Stories: One
- Window Features: Double Pane Windows
- Kitchen Features: Breakfast Area, Pantry, Solid Surface Counters
- Foundation: Slab
- Main Bedrooms: 2
- Bathrooms Total Integer: 2
- Main Full Baths: 2
- Bathrooms Total Decimal: 2
Exterior Features
- Accessibility Features: Accessible Entrance
- Construction Materials: Concrete
- Patio And Porch Features: Screened
- Roof Type: Composition
- Security Features: Security System, Smoke Detector(s)
- Laundry Features: In Kitchen, Laundry Closet
- Pool Private: No
Property
Utilities
- Utilities: Underground Utilities, Cable Available, Sewer Connected
- Water Source: Public
Property and Assessments
- Home Warranty: Yes
- Property Condition: Updated/Remodeled, Resale
Green Features
- Green Energy Efficient: Insulation, Thermostat
Lot Information
- Above Grade Finished Area: 1444
- Common Walls: No One Below, End Unit
- Lot Features: Level
Multi Family
- Number of Units To Be Built: Square Feet
Rental
Rent Information
- Land Lease: Yes
Public Records for 403 Mill Pond Road
Tax Record
- 2018$1,380.25 ($115.02 / month)
Home Facts
- Beds2
- Baths2
- Total Finished SqFt1,444 SqFt
- Above Grade Finished1,444 SqFt
- StoriesOne
- Lot Size0.0300 Acres
- StyleCondominium
- Year Built1985
- APN12 198604470234
- CountyFulton
- Fireplaces1


