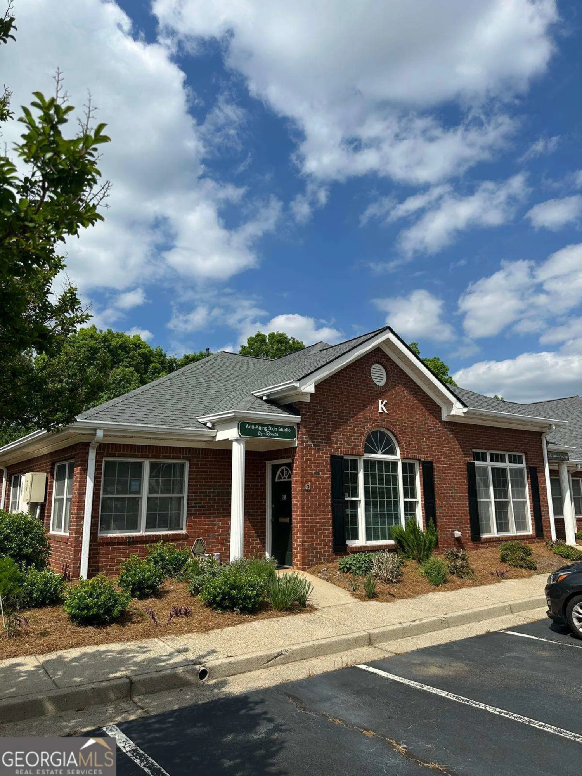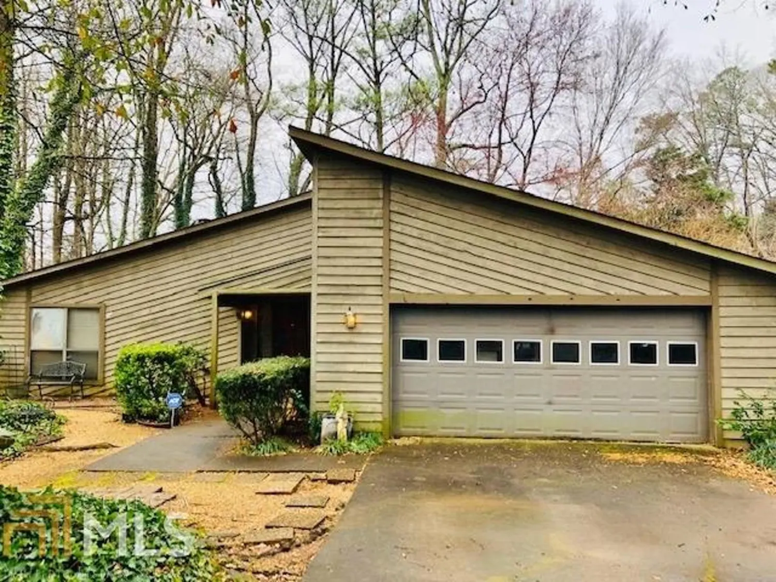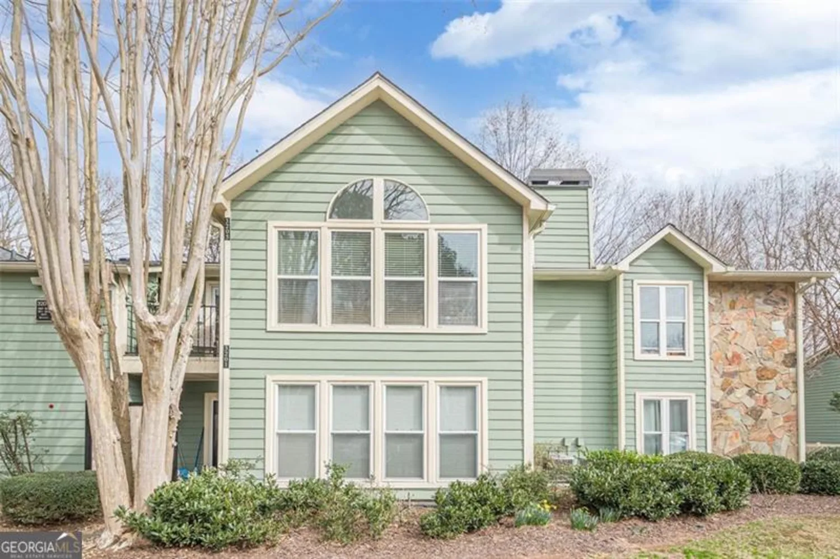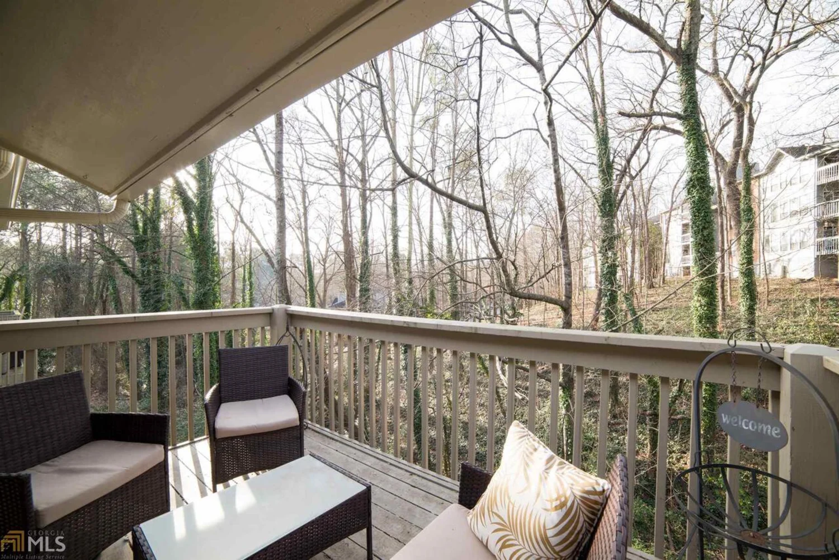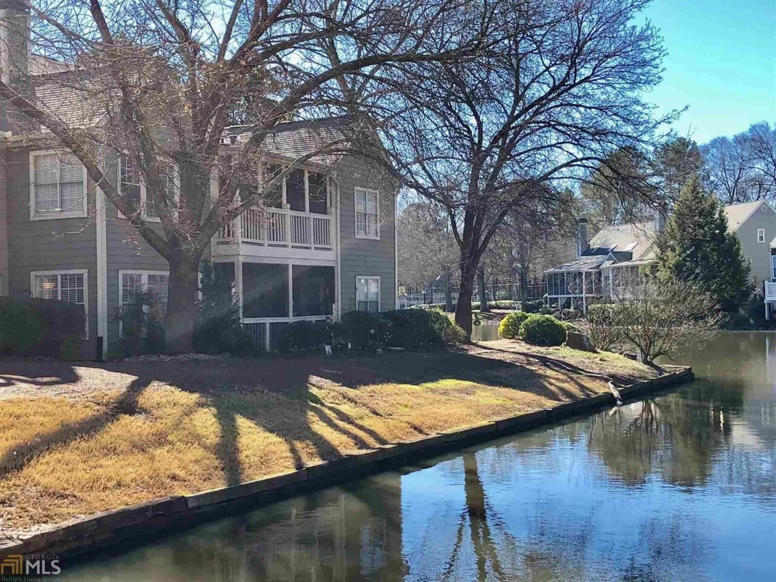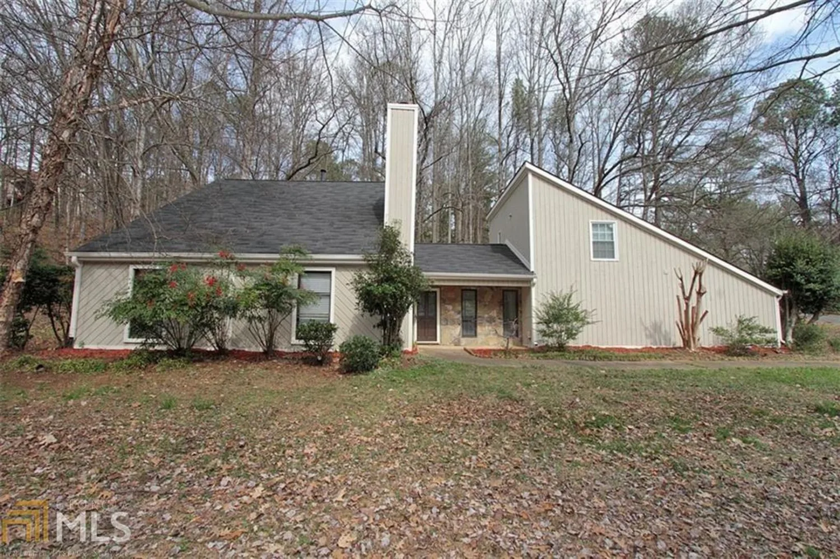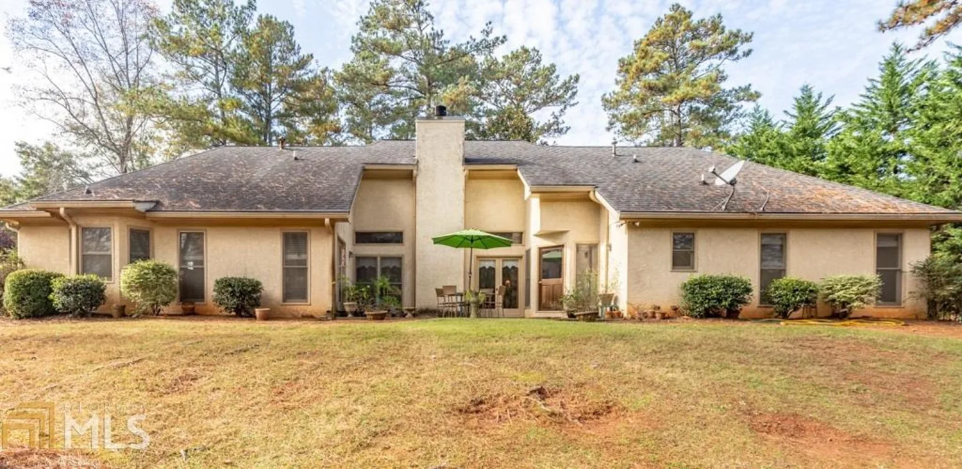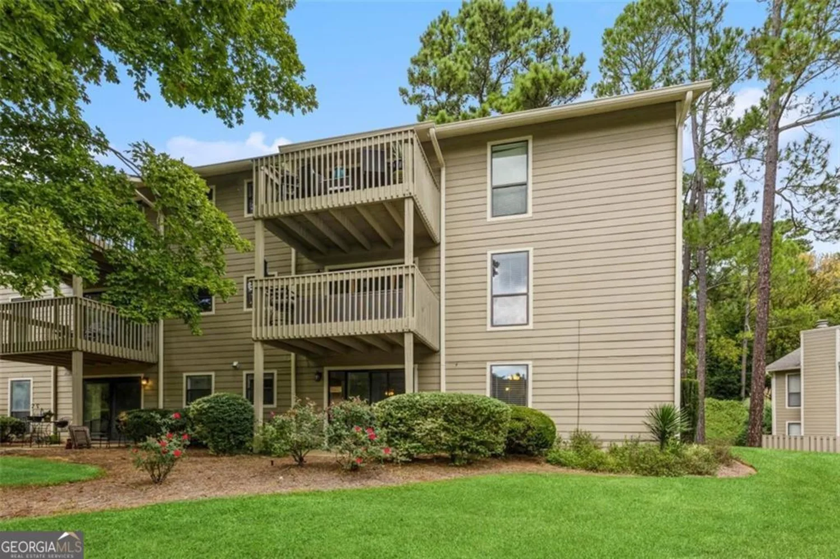506 mill pond roadRoswell, GA 30076
506 mill pond roadRoswell, GA 30076
Description
Enjoy this awesome 3 bedroom 2 bath space complete with the following renovations; new deck, new front entrance stairs, new hot water heater, fresh custom paint and new neutral carpet throughout, new kitchen appliances, custom quartz countertop with Kohler sinks and fixtures in master bath, Delta tub and shower surrounds with custom tile and luxury vinyl plank in both bathrooms, new LED lighting fixtures, newer roof (5 years), new ceiling fans. Desirable Hidden Lake community convenient to GA400, shopping, restaurants and more in Roswell.
Property Details for 506 Mill Pond Road
- Subdivision ComplexHidden Lake
- Architectural StyleCape Cod, Traditional
- Num Of Parking Spaces3
- Parking FeaturesOff Street
- Property AttachedNo
LISTING UPDATED:
- StatusClosed
- MLS #8598280
- Days on Site19
- Taxes$2,125.94 / year
- MLS TypeResidential
- Year Built1985
- CountryFulton
LISTING UPDATED:
- StatusClosed
- MLS #8598280
- Days on Site19
- Taxes$2,125.94 / year
- MLS TypeResidential
- Year Built1985
- CountryFulton
Building Information for 506 Mill Pond Road
- StoriesTwo
- Year Built1985
- Lot Size0.0400 Acres
Payment Calculator
Term
Interest
Home Price
Down Payment
The Payment Calculator is for illustrative purposes only. Read More
Property Information for 506 Mill Pond Road
Summary
Location and General Information
- Community Features: Clubhouse, Pool, Street Lights, Tennis Court(s), Near Shopping
- Directions: GPS
- Coordinates: 34.042617,-84.348542
School Information
- Elementary School: Vickery Mi
- Middle School: Elkins Pointe
- High School: Roswell
Taxes and HOA Information
- Parcel Number: 12 198604470143
- Tax Year: 2018
- Association Fee Includes: Insurance, Maintenance Structure, Trash, Pest Control, Reserve Fund, Sewer, Water
Virtual Tour
Parking
- Open Parking: No
Interior and Exterior Features
Interior Features
- Cooling: Electric, Central Air
- Heating: Natural Gas, Central
- Appliances: Dishwasher, Microwave, Oven/Range (Combo), Refrigerator, Stainless Steel Appliance(s)
- Basement: None
- Flooring: Tile, Carpet
- Interior Features: Vaulted Ceiling(s), High Ceilings, Double Vanity, Walk-In Closet(s), Roommate Plan
- Levels/Stories: Two
- Foundation: Slab
- Main Bedrooms: 2
- Bathrooms Total Integer: 2
- Main Full Baths: 1
- Bathrooms Total Decimal: 2
Exterior Features
- Construction Materials: Concrete
- Pool Private: No
Property
Utilities
- Utilities: Cable Available
- Water Source: Public
Property and Assessments
- Home Warranty: Yes
- Property Condition: Resale
Green Features
Lot Information
- Above Grade Finished Area: 1822
- Lot Features: Level
Multi Family
- Number of Units To Be Built: Square Feet
Rental
Rent Information
- Land Lease: Yes
Public Records for 506 Mill Pond Road
Tax Record
- 2018$2,125.94 ($177.16 / month)
Home Facts
- Beds3
- Baths2
- Total Finished SqFt1,822 SqFt
- Above Grade Finished1,822 SqFt
- StoriesTwo
- Lot Size0.0400 Acres
- StyleCondominium
- Year Built1985
- APN12 198604470143
- CountyFulton
- Fireplaces1


