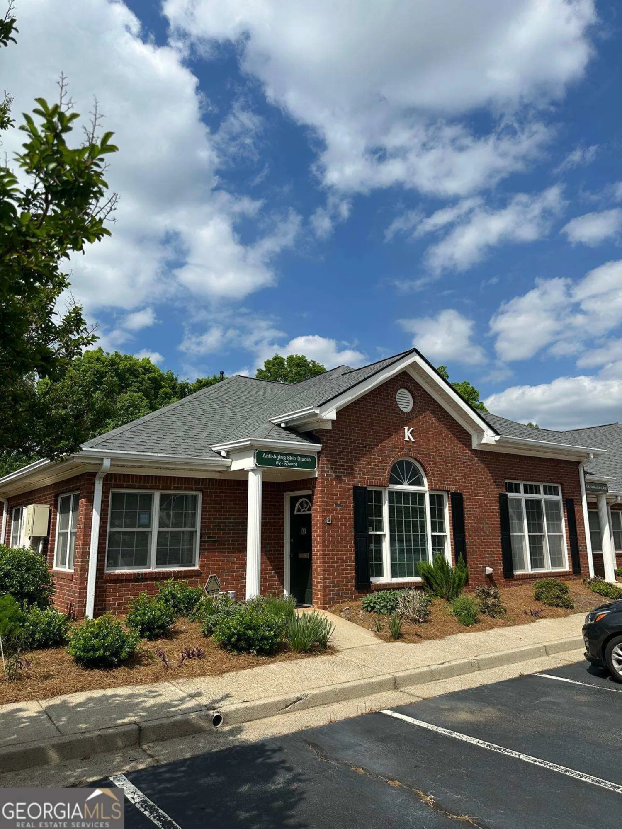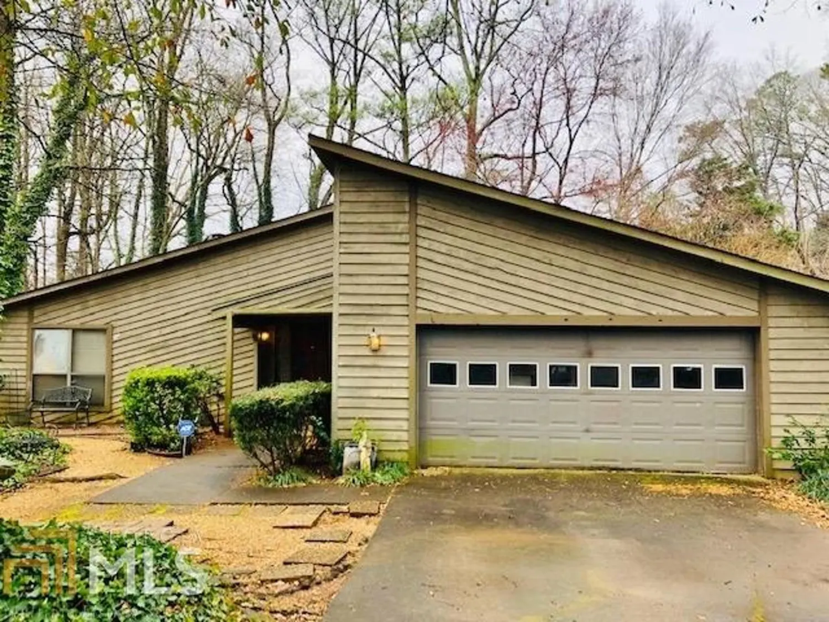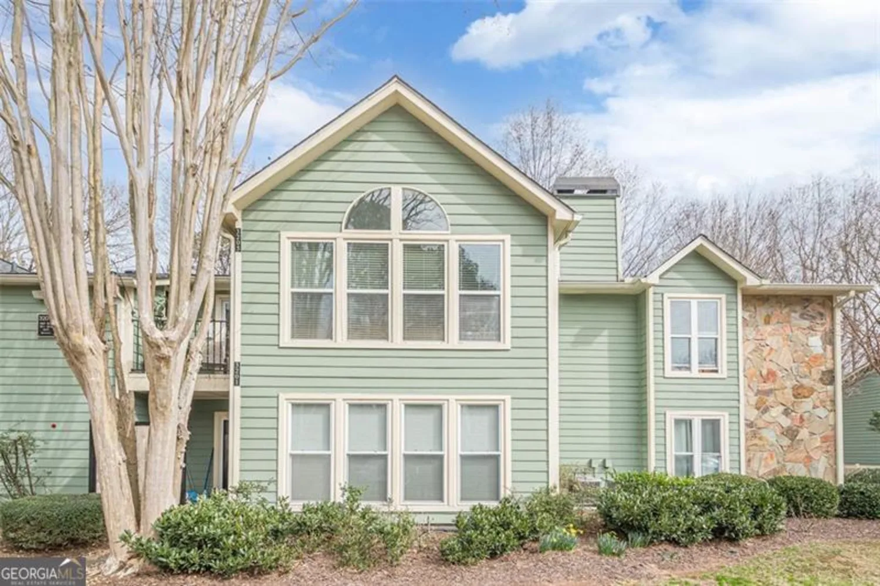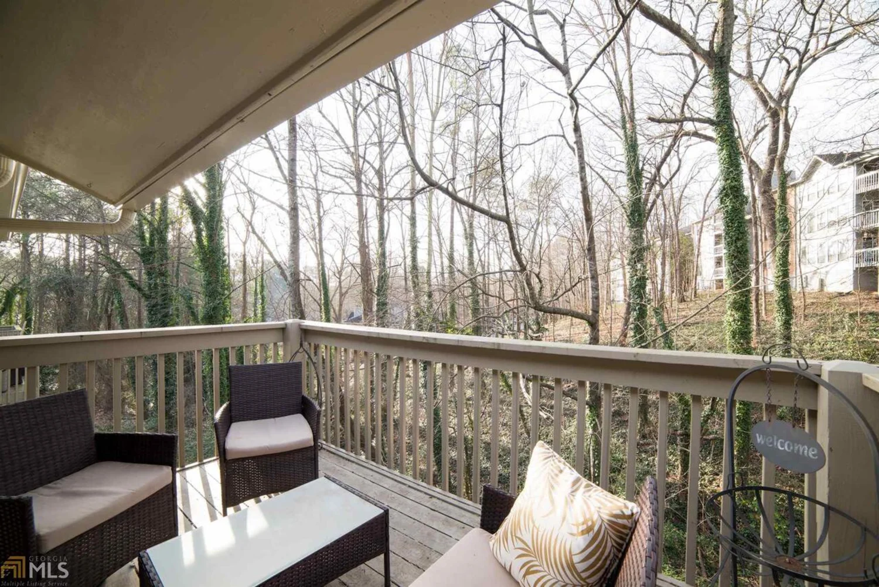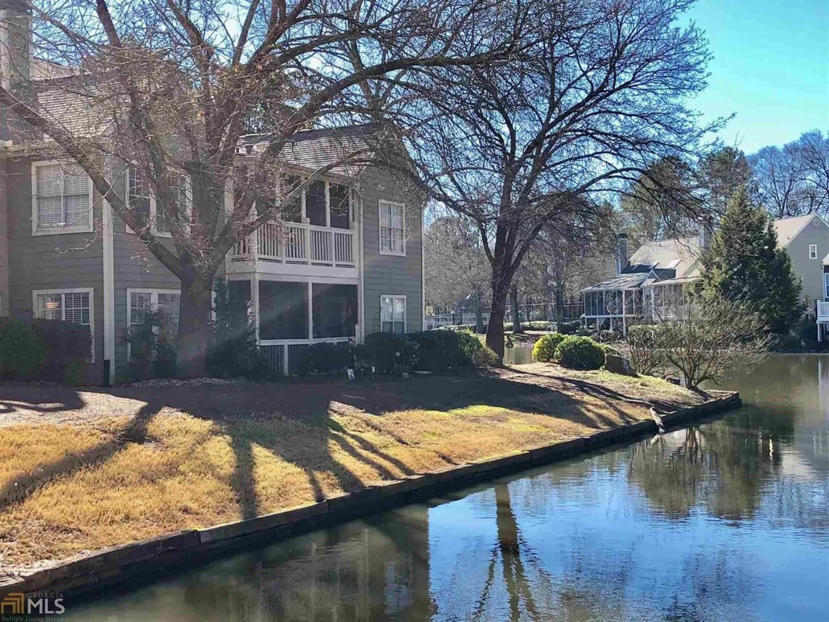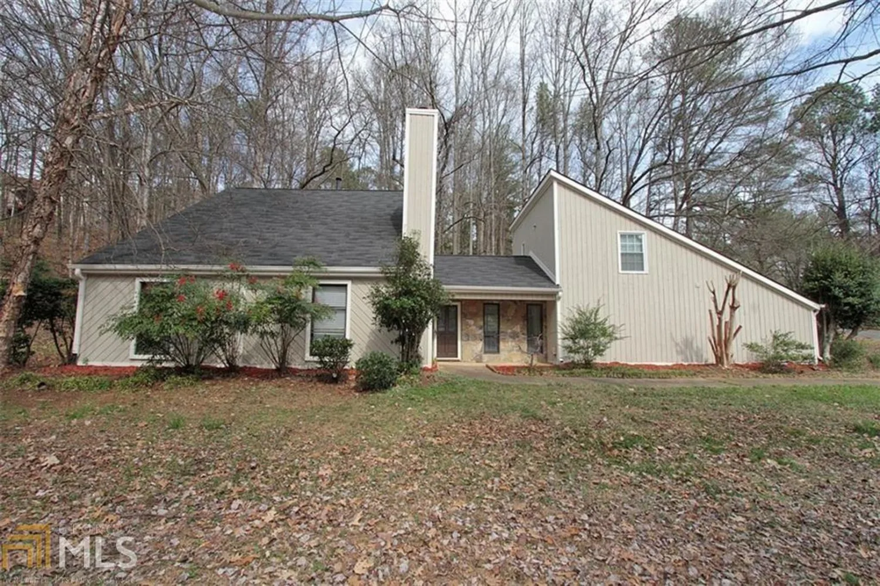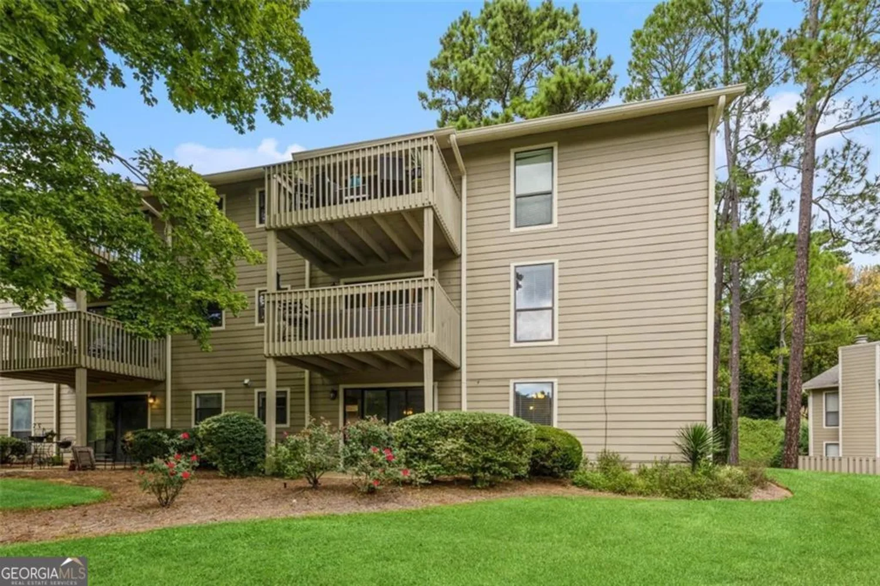715 upper hembree roadRoswell, GA 30076
715 upper hembree roadRoswell, GA 30076
Description
NO MORE SHOWINGS. WE HAVE GONE INTO HIGHEST AND BEST DUE BY 10:AM WEDNESDAY. Fantastic Roswell Location at affordable price. Selling AS-IS. Formal Living room with fireplace. Formal Dining room. Kitchen open to living room.
Property Details for 715 Upper Hembree Road
- Subdivision ComplexNone
- Architectural StyleBrick 4 Side, Ranch
- Num Of Parking Spaces2
- Parking FeaturesGarage Door Opener, Garage
- Property AttachedNo
LISTING UPDATED:
- StatusClosed
- MLS #8487743
- Days on Site1
- Taxes$3,254.68 / year
- MLS TypeResidential
- Year Built1979
- Lot Size0.69 Acres
- CountryFulton
LISTING UPDATED:
- StatusClosed
- MLS #8487743
- Days on Site1
- Taxes$3,254.68 / year
- MLS TypeResidential
- Year Built1979
- Lot Size0.69 Acres
- CountryFulton
Building Information for 715 Upper Hembree Road
- StoriesOne
- Year Built1979
- Lot Size0.6900 Acres
Payment Calculator
Term
Interest
Home Price
Down Payment
The Payment Calculator is for illustrative purposes only. Read More
Property Information for 715 Upper Hembree Road
Summary
Location and General Information
- Community Features: Near Public Transport, Walk To Schools, Near Shopping
- Directions: From GA-400 exit Mansell Rod West to right on Houze Rd to right on Hembree Rd to left on Upper Hembree Rd. House on right.
- Coordinates: 34.065227,-84.340354
School Information
- Elementary School: Hembree Springs
- Middle School: Elkins Pointe
- High School: Milton
Taxes and HOA Information
- Parcel Number: 12 204204780020
- Tax Year: 2018
- Association Fee Includes: None
Virtual Tour
Parking
- Open Parking: No
Interior and Exterior Features
Interior Features
- Cooling: Electric, Ceiling Fan(s), Central Air
- Heating: Natural Gas, Forced Air
- Appliances: Dishwasher, Oven/Range (Combo), Refrigerator
- Basement: Crawl Space
- Fireplace Features: Living Room, Gas Starter, Gas Log
- Flooring: Hardwood
- Interior Features: Bookcases, Double Vanity, Master On Main Level, Split Bedroom Plan
- Levels/Stories: One
- Window Features: Storm Window(s)
- Kitchen Features: Breakfast Bar, Solid Surface Counters
- Main Bedrooms: 4
- Bathrooms Total Integer: 2
- Main Full Baths: 2
- Bathrooms Total Decimal: 2
Exterior Features
- Patio And Porch Features: Deck, Patio
- Pool Private: No
Property
Utilities
- Utilities: Sewer Connected
- Water Source: Public
Property and Assessments
- Home Warranty: Yes
- Property Condition: Resale
Green Features
Lot Information
- Above Grade Finished Area: 2332
- Lot Features: Level, Private
Multi Family
- Number of Units To Be Built: Square Feet
Rental
Rent Information
- Land Lease: Yes
Public Records for 715 Upper Hembree Road
Tax Record
- 2018$3,254.68 ($271.22 / month)
Home Facts
- Beds4
- Baths2
- Total Finished SqFt2,332 SqFt
- Above Grade Finished2,332 SqFt
- StoriesOne
- Lot Size0.6900 Acres
- StyleSingle Family Residence
- Year Built1979
- APN12 204204780020
- CountyFulton
- Fireplaces1


