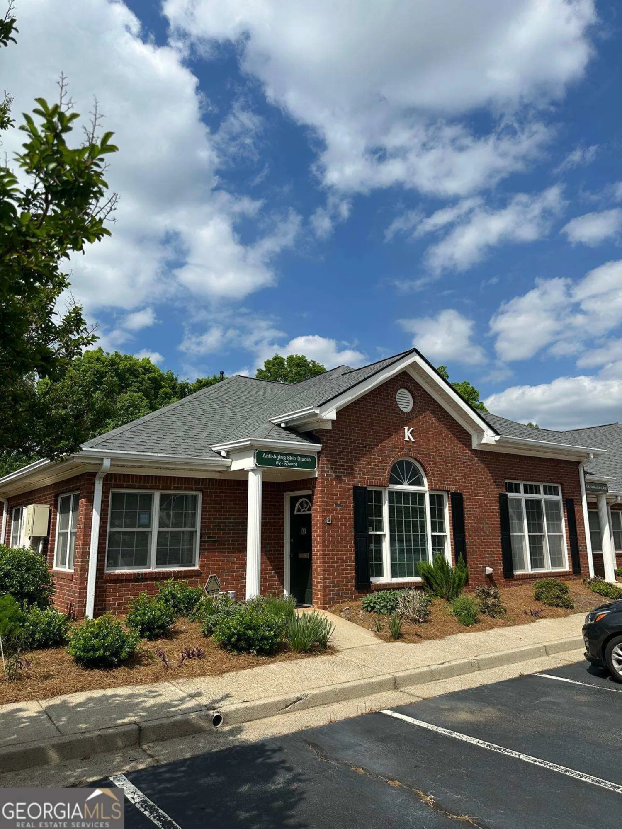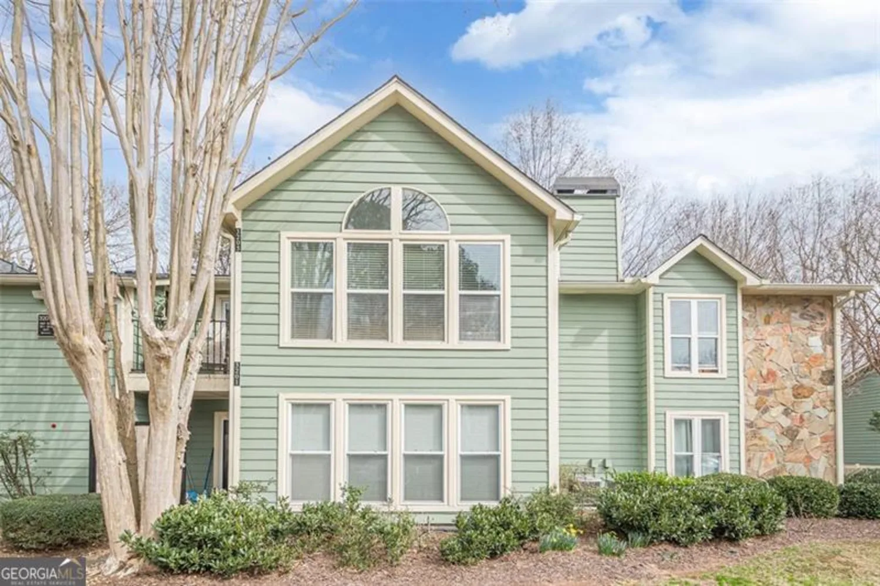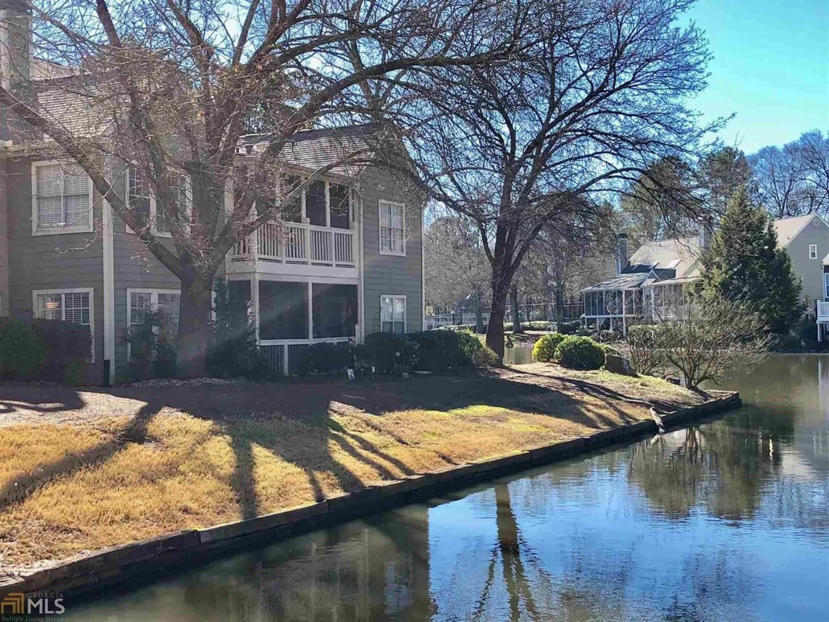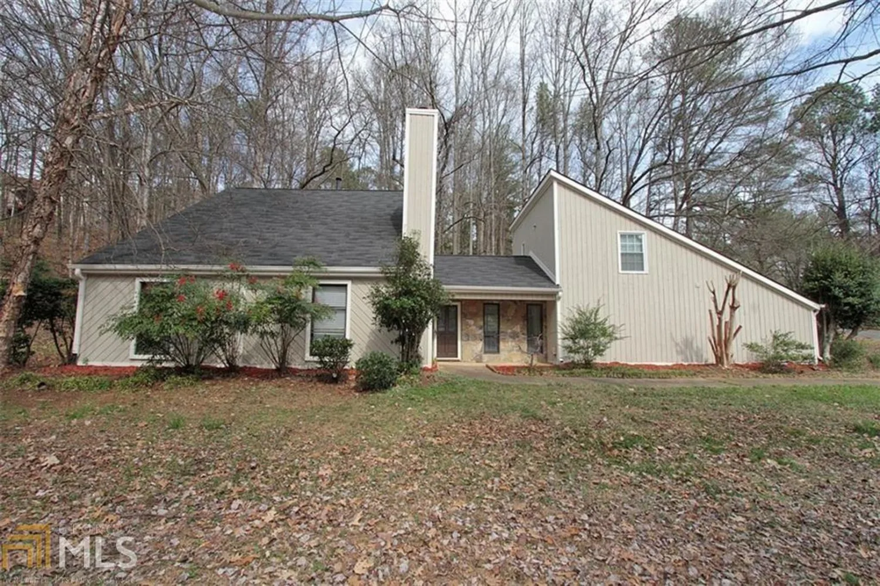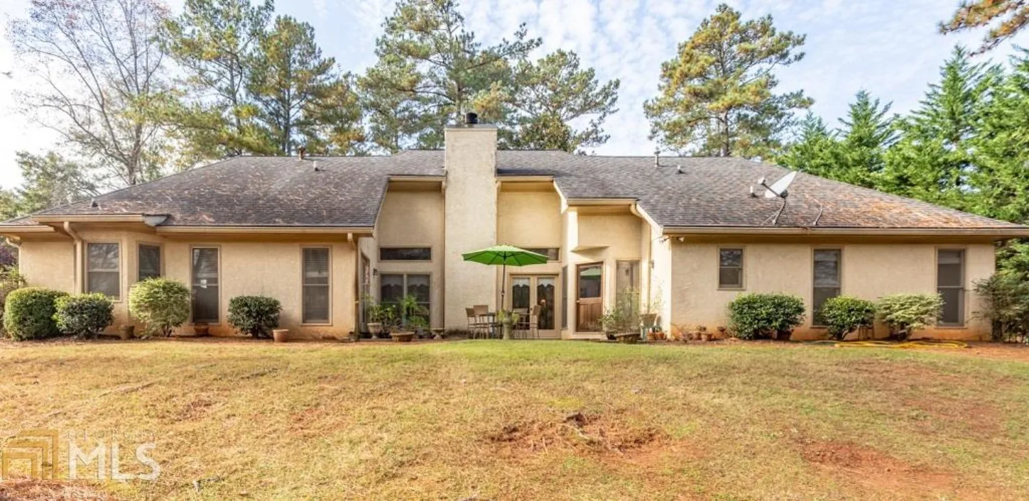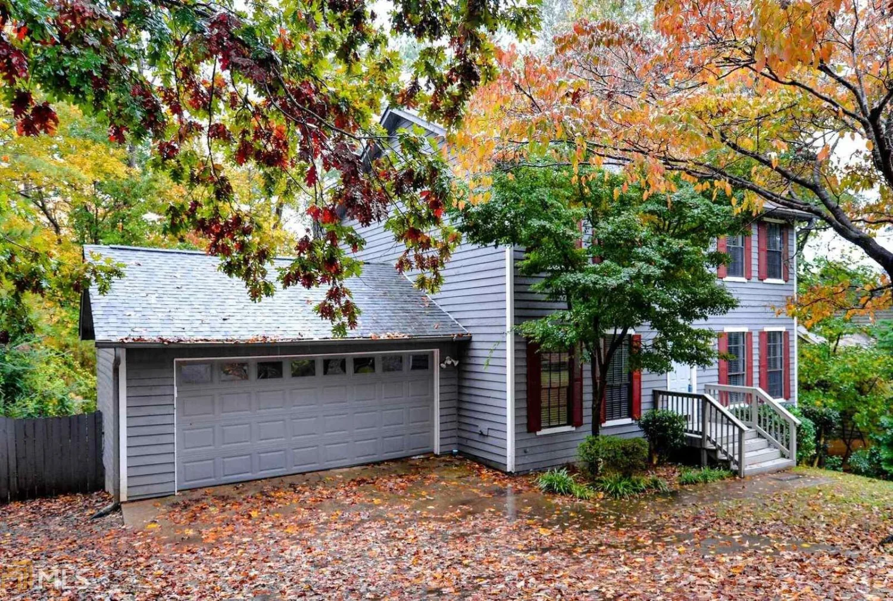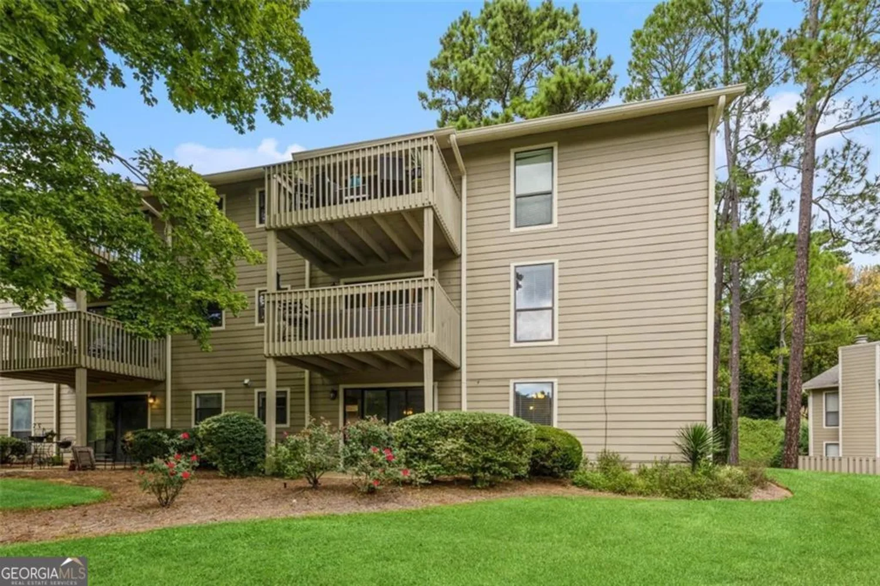10050 lake forest wayRoswell, GA 30076
10050 lake forest wayRoswell, GA 30076
Description
Fantastic opportunity to purchase this hard to find ranch with open plan priced under market value. Home features a vaulted family room, stone fireplace, built-in bookcases, wet bar, separate dining room, kitchen with white cabinets and super-sized master bedroom. Lovely neighborhood in Roswell minutes to Big Creek Greenway, Newtown Park and highly rated schools. Home being sold in as-is condition and priced accordingly.
Property Details for 10050 Lake Forest Way
- Subdivision ComplexLake Forest
- Architectural StyleContemporary
- Num Of Parking Spaces2
- Parking FeaturesGarage, Kitchen Level
- Property AttachedNo
LISTING UPDATED:
- StatusClosed
- MLS #8513754
- Days on Site6
- Taxes$1,415.27 / year
- HOA Fees$100 / month
- MLS TypeResidential
- Year Built1980
- Lot Size0.29 Acres
- CountryFulton
LISTING UPDATED:
- StatusClosed
- MLS #8513754
- Days on Site6
- Taxes$1,415.27 / year
- HOA Fees$100 / month
- MLS TypeResidential
- Year Built1980
- Lot Size0.29 Acres
- CountryFulton
Building Information for 10050 Lake Forest Way
- StoriesOne
- Year Built1980
- Lot Size0.2900 Acres
Payment Calculator
Term
Interest
Home Price
Down Payment
The Payment Calculator is for illustrative purposes only. Read More
Property Information for 10050 Lake Forest Way
Summary
Location and General Information
- Community Features: Street Lights
- Directions: Use GPS
- Coordinates: 34.024143,-84.298632
School Information
- Elementary School: Northwood
- Middle School: Haynes Bridge
- High School: Centennial
Taxes and HOA Information
- Parcel Number: 12 264207080174
- Tax Year: 2018
- Association Fee Includes: Maintenance Grounds
- Tax Lot: 9
Virtual Tour
Parking
- Open Parking: No
Interior and Exterior Features
Interior Features
- Cooling: Electric, Central Air
- Heating: Natural Gas, Central
- Appliances: Dishwasher, Disposal, Ice Maker, Oven/Range (Combo), Refrigerator
- Basement: None
- Fireplace Features: Family Room, Gas Starter
- Flooring: Carpet, Laminate
- Interior Features: Bookcases, Vaulted Ceiling(s), Soaking Tub, Walk-In Closet(s), Wet Bar, Master On Main Level
- Levels/Stories: One
- Window Features: Double Pane Windows
- Kitchen Features: Breakfast Area, Breakfast Bar
- Foundation: Slab
- Main Bedrooms: 3
- Bathrooms Total Integer: 2
- Main Full Baths: 2
- Bathrooms Total Decimal: 2
Exterior Features
- Construction Materials: Rough-Sawn Lumber
- Patio And Porch Features: Deck, Patio
- Roof Type: Composition
- Security Features: Smoke Detector(s)
- Laundry Features: In Garage
- Pool Private: No
Property
Utilities
- Utilities: Cable Available, Sewer Connected
- Water Source: Public
Property and Assessments
- Home Warranty: Yes
- Property Condition: Fixer, Resale
Green Features
Lot Information
- Above Grade Finished Area: 1944
Multi Family
- Number of Units To Be Built: Square Feet
Rental
Rent Information
- Land Lease: Yes
Public Records for 10050 Lake Forest Way
Tax Record
- 2018$1,415.27 ($117.94 / month)
Home Facts
- Beds3
- Baths2
- Total Finished SqFt1,944 SqFt
- Above Grade Finished1,944 SqFt
- StoriesOne
- Lot Size0.2900 Acres
- StyleSingle Family Residence
- Year Built1980
- APN12 264207080174
- CountyFulton
- Fireplaces1


