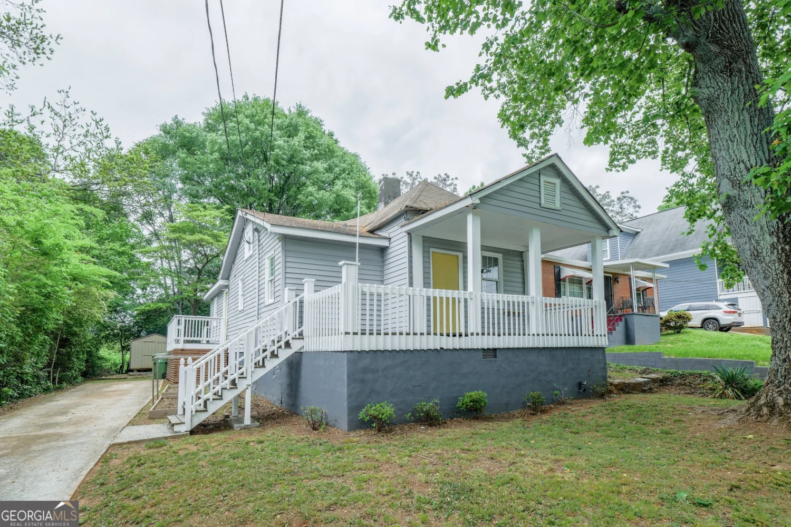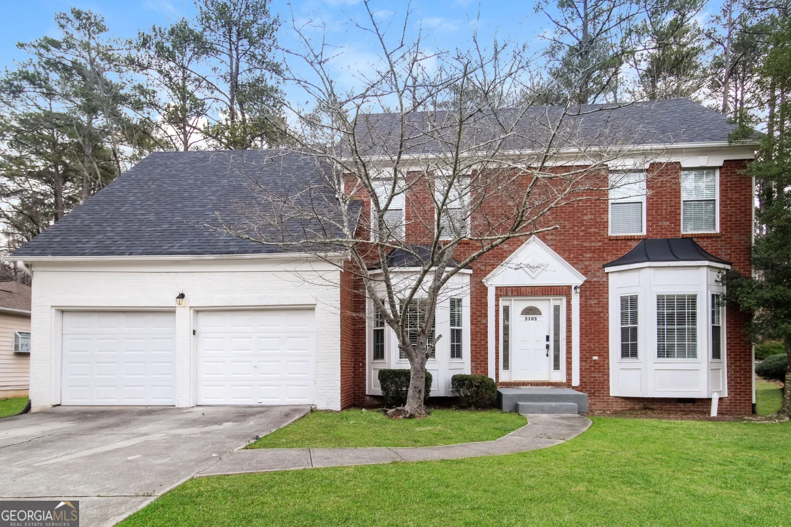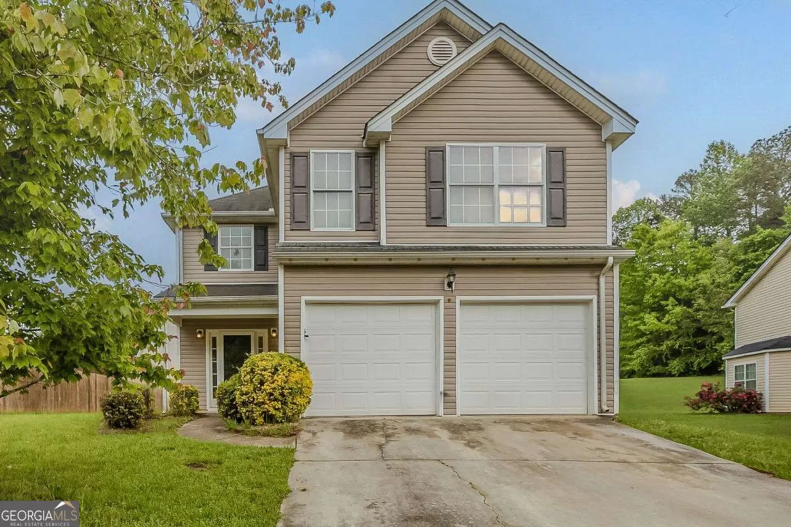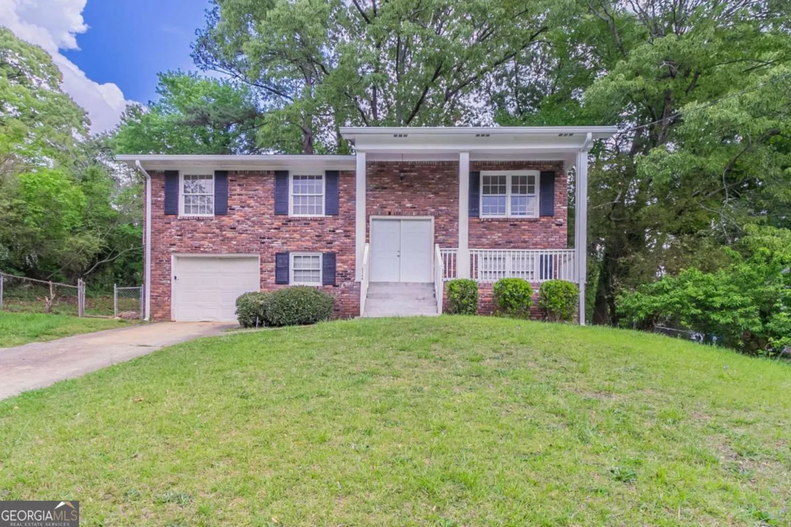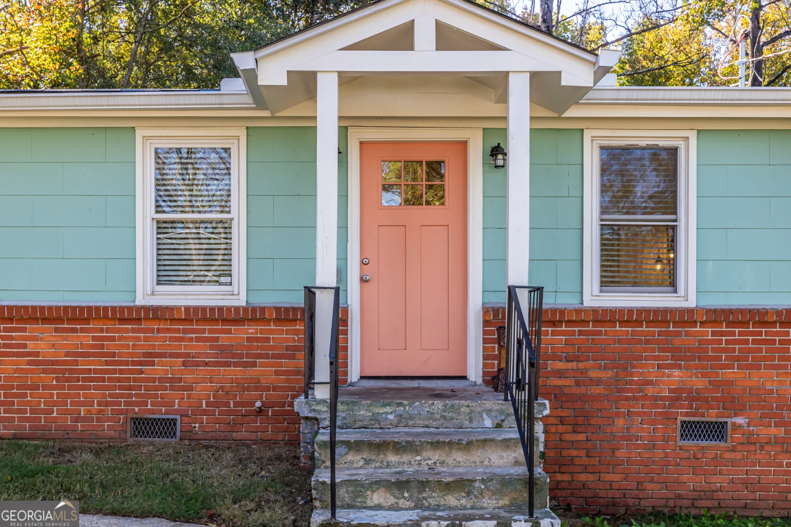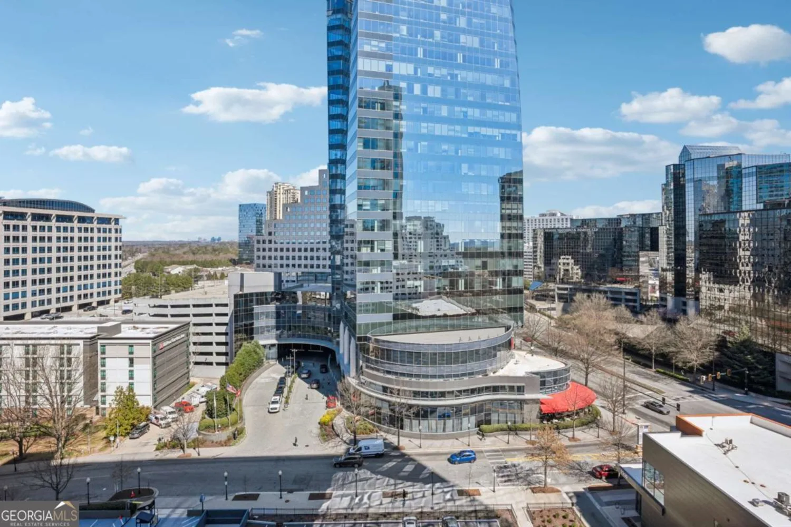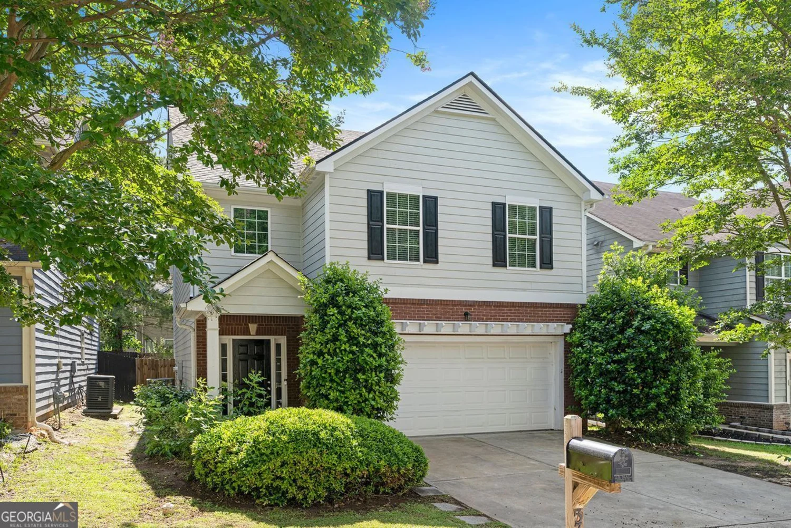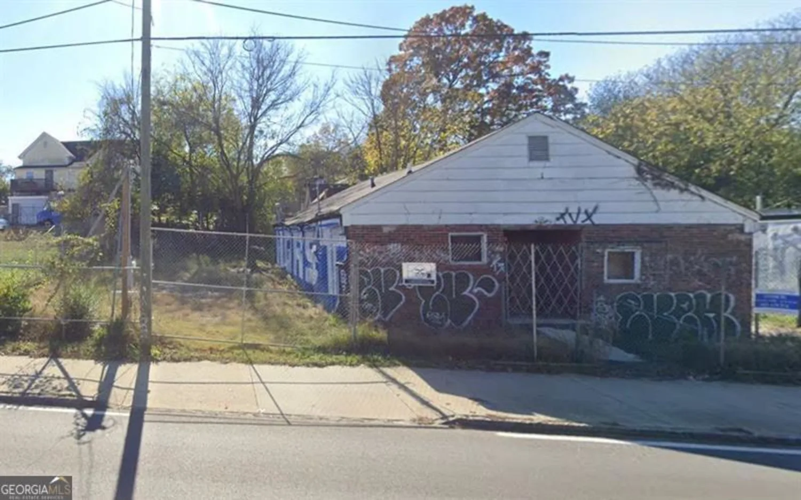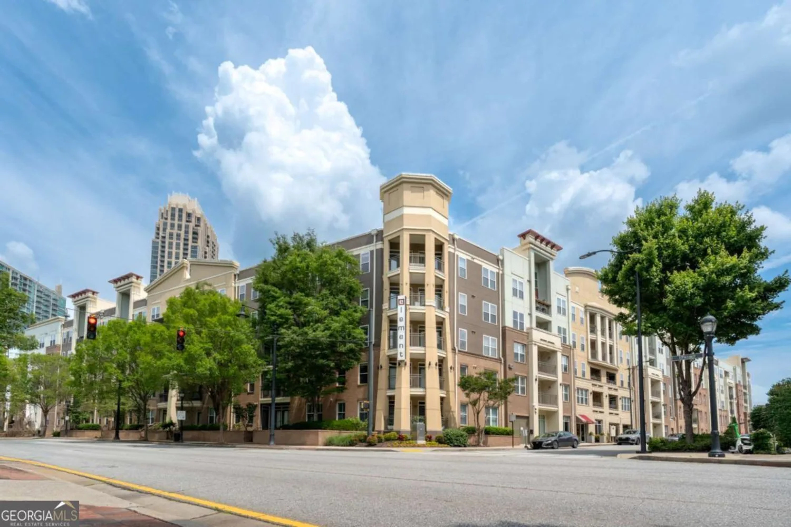7 saint claire laneAtlanta, GA 30324
7 saint claire laneAtlanta, GA 30324
Description
Beautiful garden level condo located in central Buckhead is the perfect place to call home! New 5" hickory plank flooring! New kitchen cabinets! New granite counter tops! New stainless appliances! New A/C & furnace! Freshly painted*neutral decor*private screened porch w wooded view*separate laundry room*bright & cheery sunroom could be used as a den or home office*washer/dryer/refrigerator remain*gated community w pool & fitness center*assigned parking in front of unit*private walking path to Shady Valley Park*convenient to GA 400, I-85, shopping, restaurants, services.
Property Details for 7 Saint Claire Lane
- Subdivision ComplexWalden On Lenox
- Parking FeaturesAssigned
- Property AttachedYes
LISTING UPDATED:
- StatusClosed
- MLS #8497086
- Days on Site26
- Taxes$1,567 / year
- HOA Fees$475 / month
- MLS TypeResidential
- Year Built1983
- CountryFulton
LISTING UPDATED:
- StatusClosed
- MLS #8497086
- Days on Site26
- Taxes$1,567 / year
- HOA Fees$475 / month
- MLS TypeResidential
- Year Built1983
- CountryFulton
Building Information for 7 Saint Claire Lane
- StoriesOne
- Year Built1983
- Lot Size0.0000 Acres
Payment Calculator
Term
Interest
Home Price
Down Payment
The Payment Calculator is for illustrative purposes only. Read More
Property Information for 7 Saint Claire Lane
Summary
Location and General Information
- Community Features: Gated, Fitness Center, Pool, Near Shopping
- Directions: From Lenox Square/Phipps Plaza, head south on Lenox Rd, travel one mile, turn left into Walden on Lenox (across from Roasters Shopping Center), through gate take first right onto Saint Claire Lane, unit is on the left.
- Coordinates: 33.830916,-84.354514
School Information
- Elementary School: Smith Primary/Elementary
- Middle School: Sutton
- High School: North Atlanta
Taxes and HOA Information
- Parcel Number: 17 000700070372
- Tax Year: 2017
- Association Fee Includes: Trash, Maintenance Grounds, Reserve Fund, Water
- Tax Lot: -
Virtual Tour
Parking
- Open Parking: No
Interior and Exterior Features
Interior Features
- Cooling: Electric, Ceiling Fan(s), Central Air
- Heating: Natural Gas, Forced Air
- Appliances: Gas Water Heater, Dryer, Washer, Dishwasher, Disposal, Refrigerator
- Basement: None
- Fireplace Features: Family Room
- Flooring: Hardwood
- Interior Features: Walk-In Closet(s), Master On Main Level, Roommate Plan, Split Bedroom Plan
- Levels/Stories: One
- Other Equipment: Electric Air Filter
- Kitchen Features: Breakfast Area, Pantry
- Foundation: Slab
- Main Bedrooms: 2
- Bathrooms Total Integer: 2
- Main Full Baths: 2
- Bathrooms Total Decimal: 2
Exterior Features
- Patio And Porch Features: Porch, Screened
- Roof Type: Composition
- Security Features: Gated Community
- Pool Private: No
Property
Utilities
- Utilities: Cable Available, Sewer Connected
- Water Source: Public
Property and Assessments
- Home Warranty: Yes
- Property Condition: Resale
Green Features
Lot Information
- Above Grade Finished Area: 1450
- Common Walls: No One Below, End Unit
- Lot Features: None
Multi Family
- Number of Units To Be Built: Square Feet
Rental
Rent Information
- Land Lease: Yes
- Occupant Types: Vacant
Public Records for 7 Saint Claire Lane
Tax Record
- 2017$1,567.00 ($130.58 / month)
Home Facts
- Beds2
- Baths2
- Total Finished SqFt1,450 SqFt
- Above Grade Finished1,450 SqFt
- StoriesOne
- Lot Size0.0000 Acres
- StyleCondominium
- Year Built1983
- APN17 000700070372
- CountyFulton
- Fireplaces1


