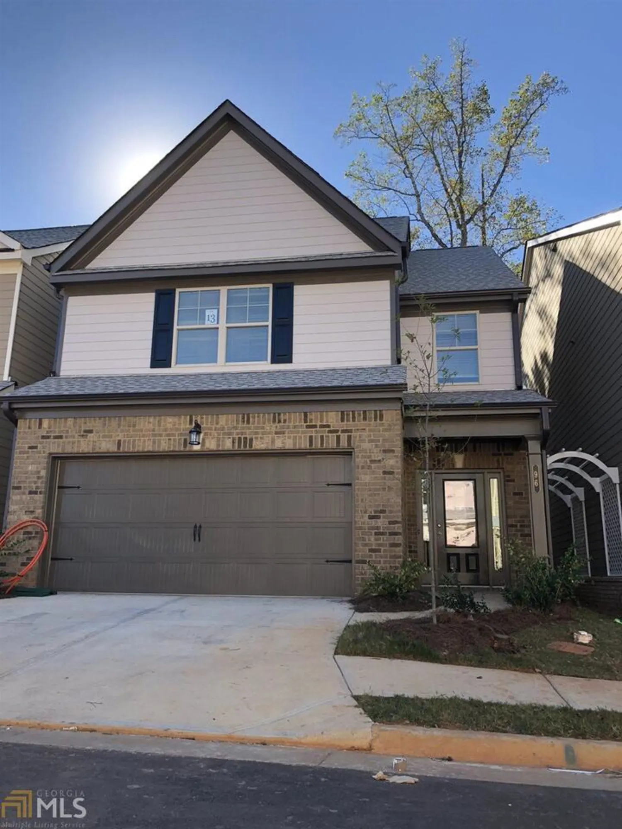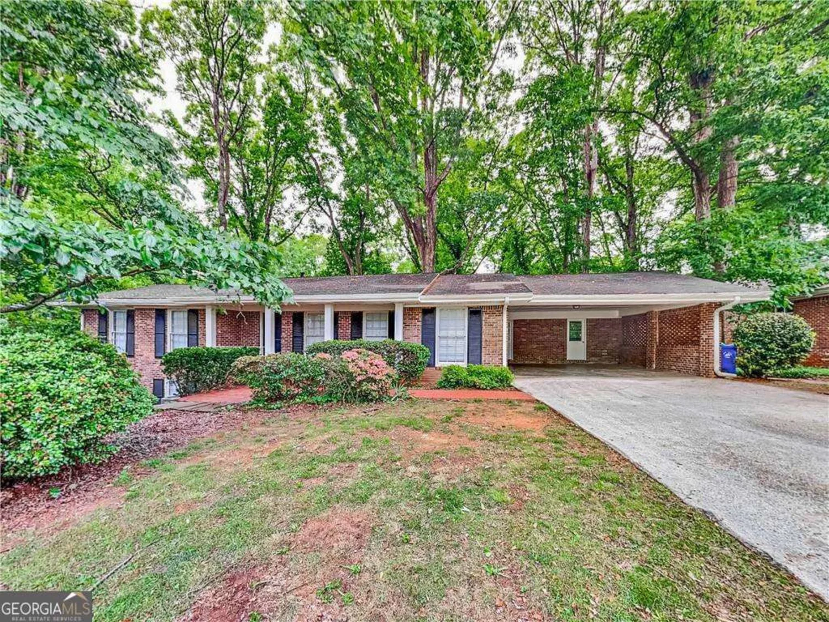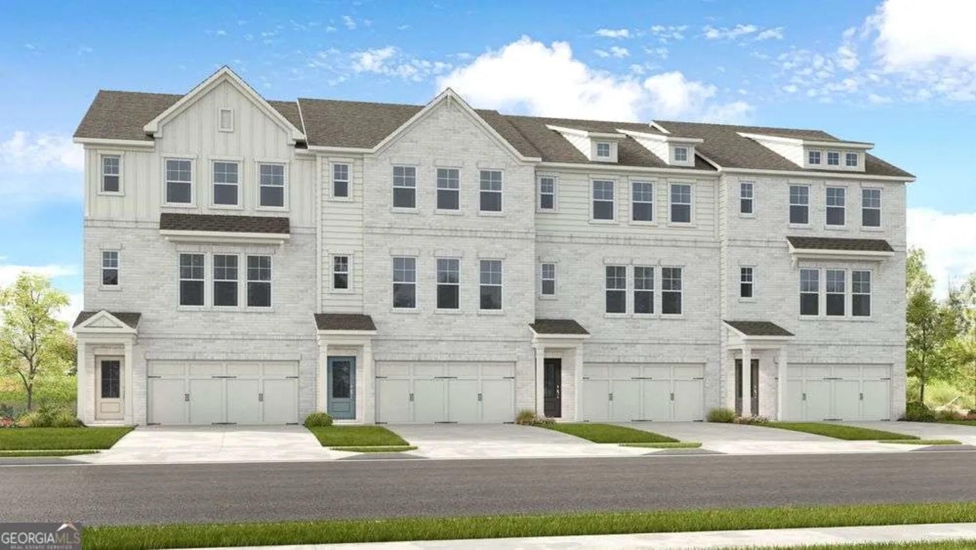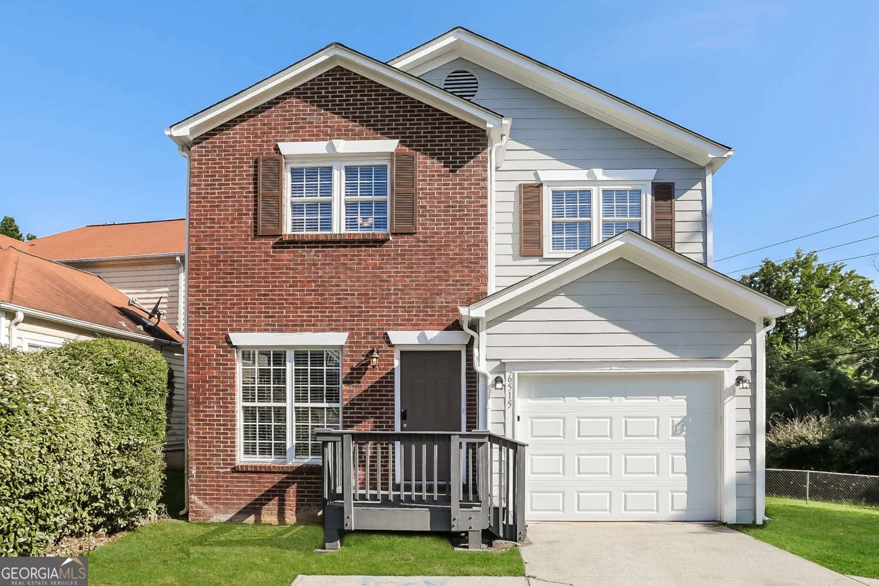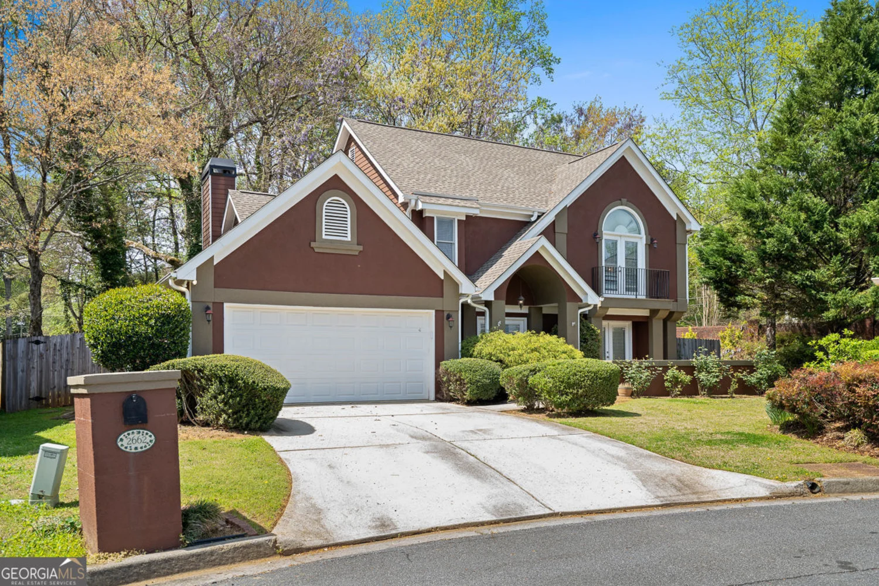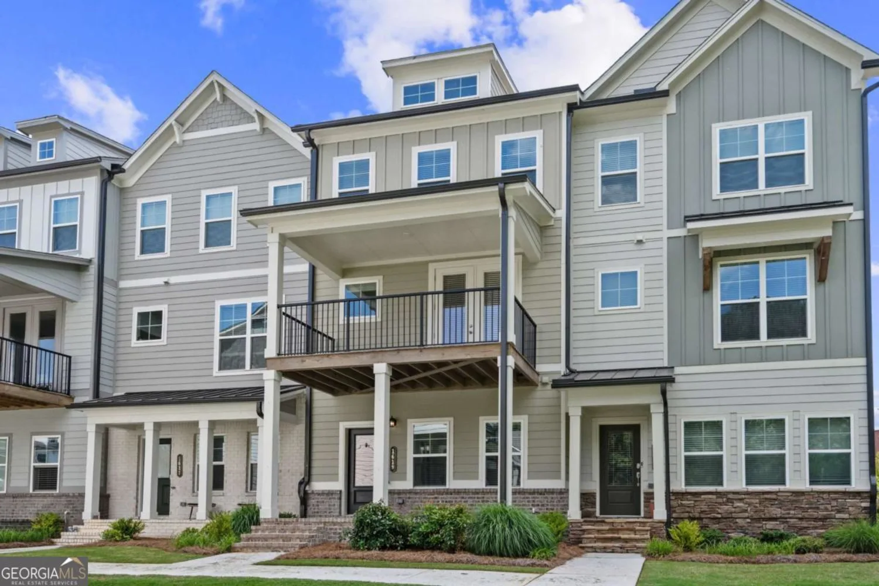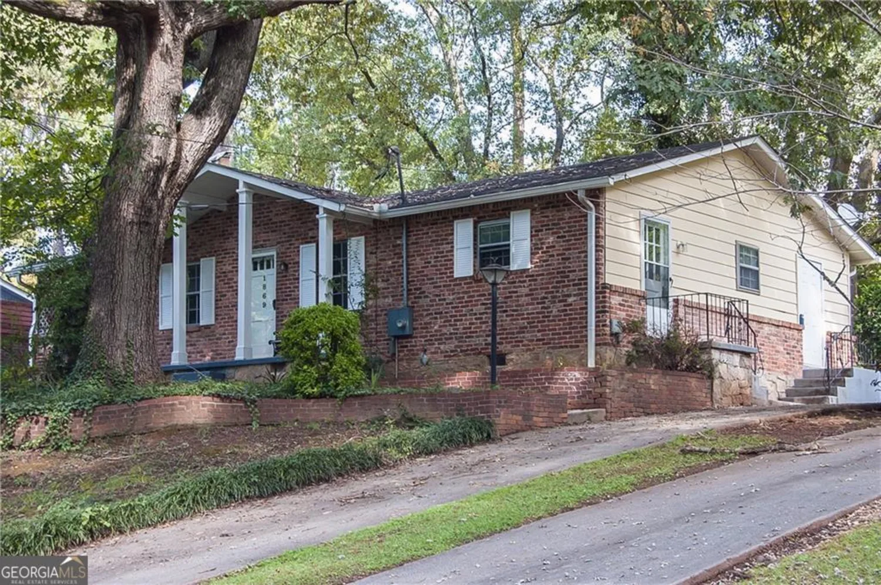2511 summeroak driveTucker, GA 30084
2511 summeroak driveTucker, GA 30084
Description
Immaculate rental home that features a two story foyer with beautiful staircase. Hardwood floors in foyer, separate living room and over-sized dining room. Spacious family room, large kitchen with white cabinets and a writing/work area in the kitchen with a breakfast bar. 4 bedrooms plus office. Master is huge with trey ceiling, double walk-in closets and luxurious spa bath. Professionally landscaped yard with patio and numerous plantings. Quiet subdivision close to schools, highways and Main Street Tucker. Can also be rented furnished. Owner to schedule all showings.
Property Details for 2511 Summeroak Drive
- Subdivision ComplexSummerwood
- Architectural StyleBrick 4 Side, Traditional
- Num Of Parking Spaces2
- Parking FeaturesGarage
- Property AttachedNo
LISTING UPDATED:
- StatusClosed
- MLS #8497565
- Days on Site85
- MLS TypeResidential Lease
- Year Built1993
- CountryDeKalb
LISTING UPDATED:
- StatusClosed
- MLS #8497565
- Days on Site85
- MLS TypeResidential Lease
- Year Built1993
- CountryDeKalb
Building Information for 2511 Summeroak Drive
- Year Built1993
- Lot Size0.0000 Acres
Payment Calculator
Term
Interest
Home Price
Down Payment
The Payment Calculator is for illustrative purposes only. Read More
Property Information for 2511 Summeroak Drive
Summary
Location and General Information
- Community Features: Street Lights, Near Public Transport, Walk To Schools, Near Shopping
- Directions: 285E to Lavista Road Exit. Turn left on Chamblee Tucker Road, left on Morgan Road, turn right onto Summeroak Drive
- Coordinates: 33.858289,-84.219885
School Information
- Elementary School: Midvale
- Middle School: Tucker
- High School: Tucker
Taxes and HOA Information
- Parcel Number: 18 226 07 111
Virtual Tour
Parking
- Open Parking: No
Interior and Exterior Features
Interior Features
- Cooling: Electric, Ceiling Fan(s), Central Air
- Heating: Natural Gas, Electric, Central
- Appliances: Dishwasher, Disposal, Ice Maker, Microwave, Oven/Range (Combo), Refrigerator
- Basement: None
- Flooring: Carpet, Hardwood, Tile
- Interior Features: High Ceilings, Double Vanity, Entrance Foyer, Soaking Tub, Other, Separate Shower, Tile Bath, Walk-In Closet(s)
- Foundation: Slab
- Total Half Baths: 1
- Bathrooms Total Integer: 3
- Bathrooms Total Decimal: 2
Exterior Features
- Pool Private: No
Property
Utilities
- Sewer: Public Sewer
- Utilities: Underground Utilities, Cable Available
- Water Source: Public
Property and Assessments
- Home Warranty: No
Green Features
Lot Information
- Above Grade Finished Area: 2612
- Lot Features: Level, Private
Multi Family
- Number of Units To Be Built: Square Feet
Rental
Rent Information
- Land Lease: No
Public Records for 2511 Summeroak Drive
Home Facts
- Beds4
- Baths2
- Total Finished SqFt2,612 SqFt
- Above Grade Finished2,612 SqFt
- Lot Size0.0000 Acres
- StyleSingle Family Residence
- Year Built1993
- APN18 226 07 111
- CountyDeKalb
- Fireplaces1


