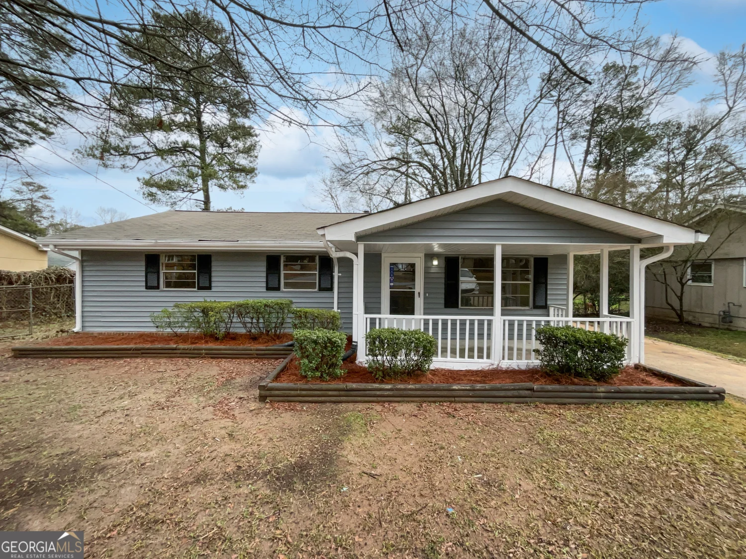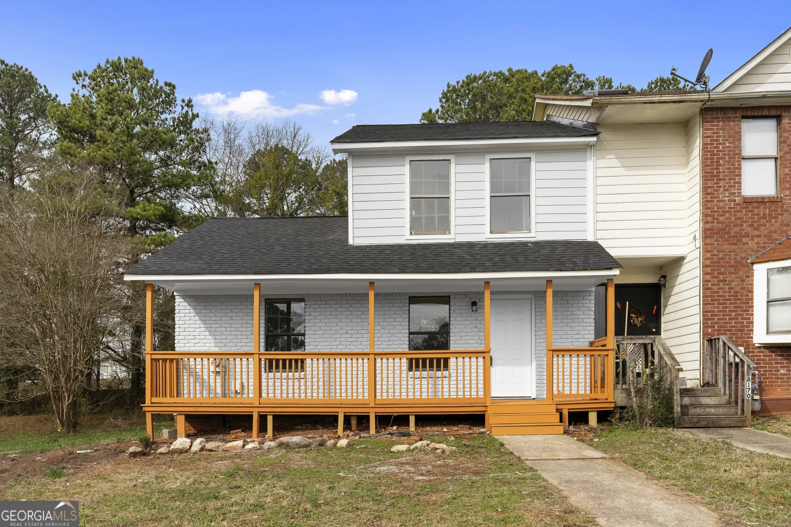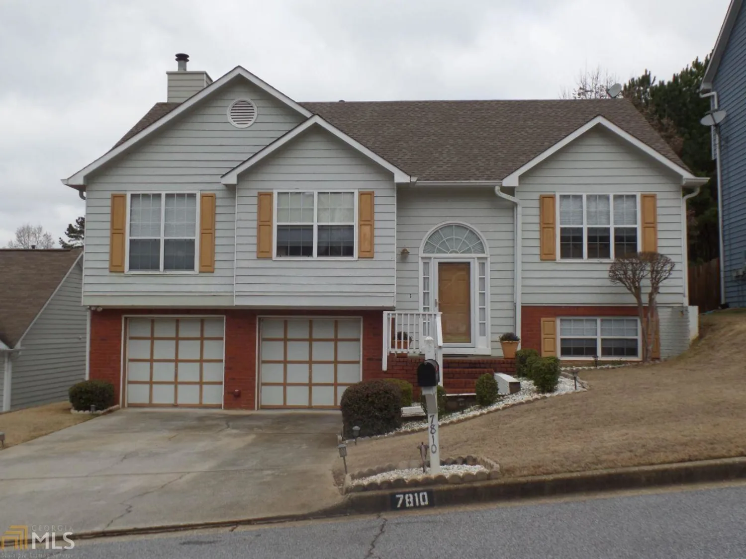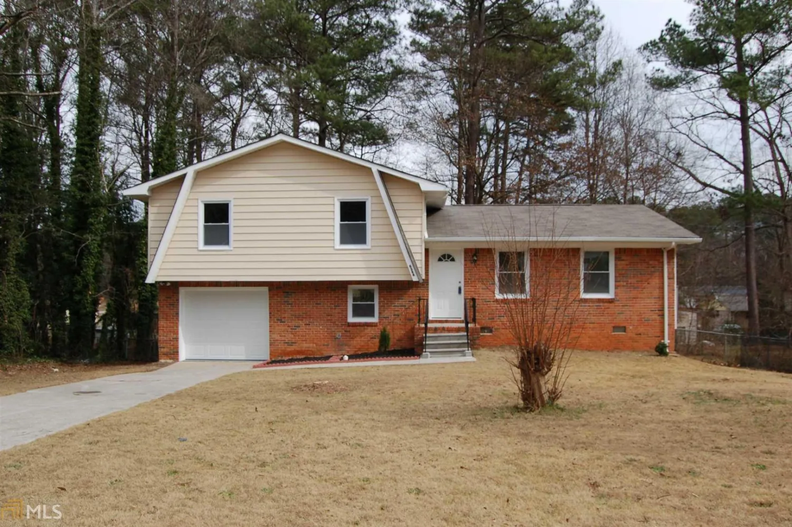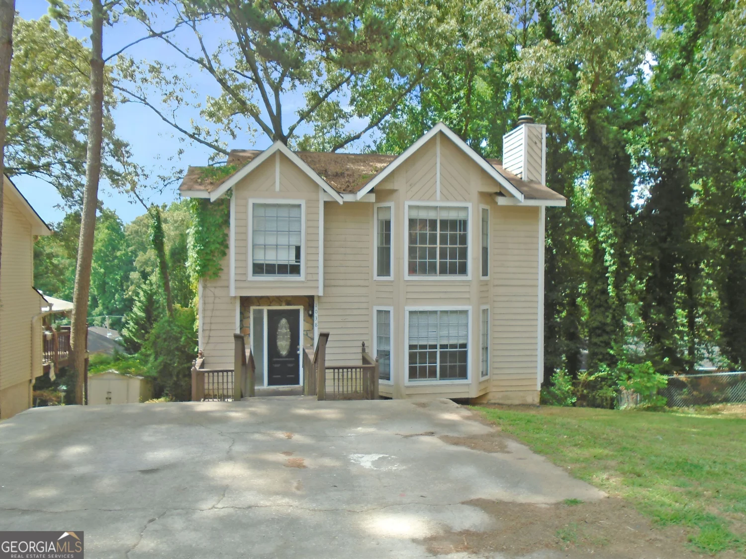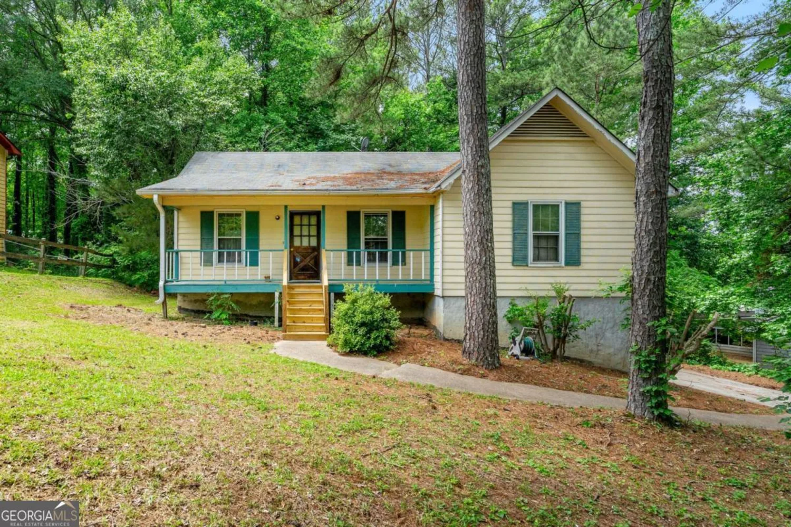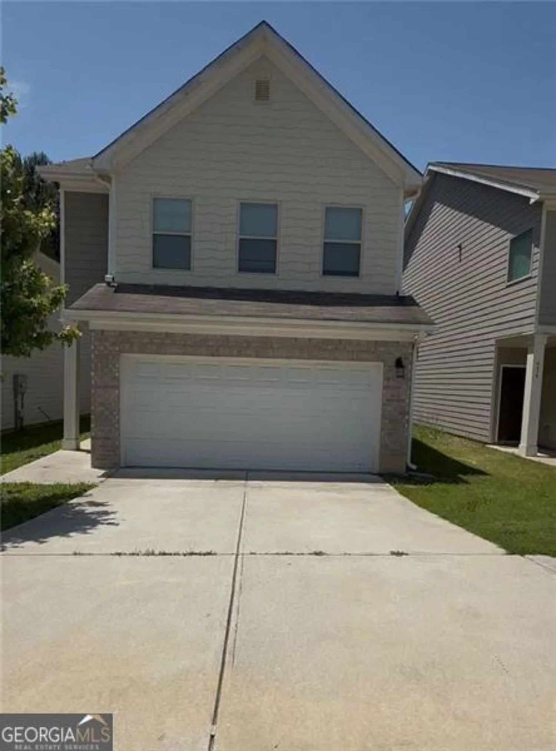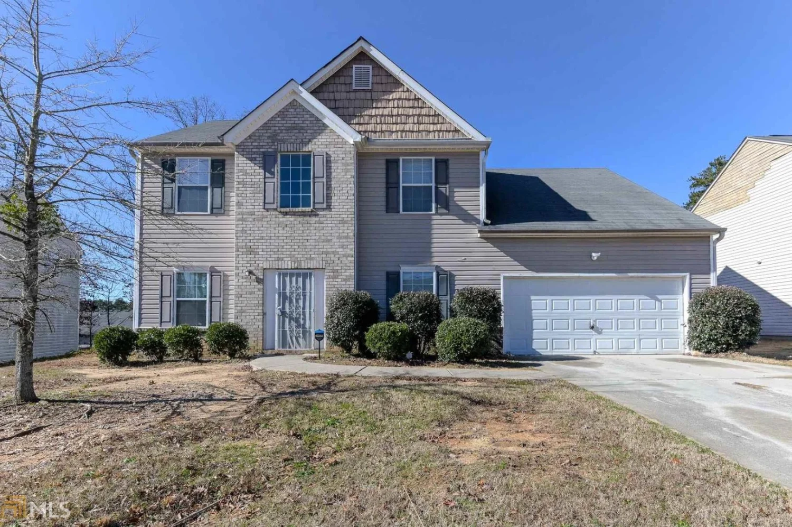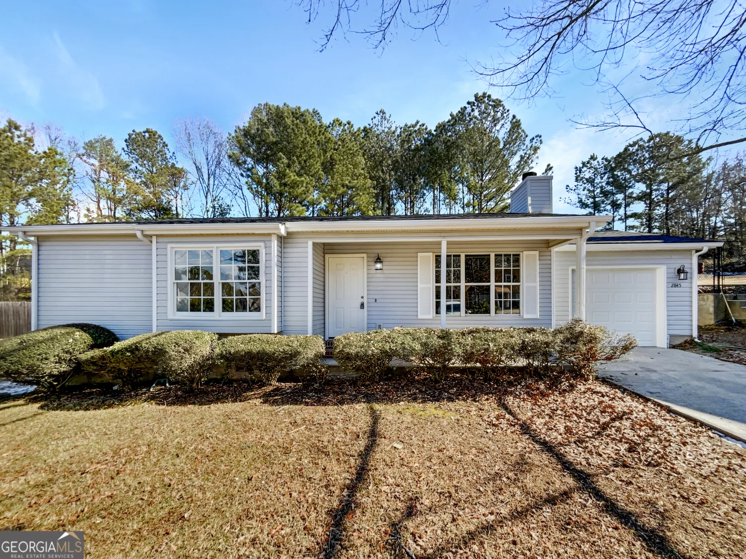1186 millwood driveRiverdale, GA 30296
1186 millwood driveRiverdale, GA 30296
Description
This Home Is HUGE for the Price!! 5 bedrooms 3 baths In the beautiful Broadhurst Subdivision With Swimming and Tennis. Stainless Steel appliances, eat in kitchen, plenty of cabinet space, and on a basement. This home also features a grand 2 story foyer with a open floor plan and views from the kitchen to the large separate dining room and Living room. Both the master bedroom and the living room have vaulted ceilings and the secondary bedrooms both can accommodate king size bedroom sets. The master bath has a separate shower and garden tub with a walk in closet. The basement features 2 enormous bedrooms with a walk in closets, a full bathroom, and a laundry room. This home has to many highlights for the price!! DO NOT USE SHOWTIME TEXT/CONTACT THE AGENT
Property Details for 1186 Millwood Drive
- Subdivision ComplexBroadhurst
- Architectural StyleBrick/Frame, Traditional
- Num Of Parking Spaces2
- Parking FeaturesAttached, Garage
- Property AttachedNo
LISTING UPDATED:
- StatusClosed
- MLS #8498552
- Days on Site44
- Taxes$1,428 / year
- MLS TypeResidential
- Year Built2001
- CountryClayton
LISTING UPDATED:
- StatusClosed
- MLS #8498552
- Days on Site44
- Taxes$1,428 / year
- MLS TypeResidential
- Year Built2001
- CountryClayton
Building Information for 1186 Millwood Drive
- StoriesTwo, Multi/Split
- Year Built2001
- Lot Size0.0000 Acres
Payment Calculator
Term
Interest
Home Price
Down Payment
The Payment Calculator is for illustrative purposes only. Read More
Property Information for 1186 Millwood Drive
Summary
Location and General Information
- Community Features: Clubhouse, Playground, Pool, Sidewalks, Street Lights, Tennis Court(s)
- Directions: For Accurate directions please refer to a navigational service
- Coordinates: 33.548481,-84.429098
School Information
- Elementary School: Lake Ridge
- Middle School: Kendrick
- High School: Riverdale
Taxes and HOA Information
- Parcel Number: 13201A D002
- Tax Year: 2017
- Association Fee Includes: Trash, Management Fee, Swimming, Tennis
Virtual Tour
Parking
- Open Parking: No
Interior and Exterior Features
Interior Features
- Cooling: Electric, Ceiling Fan(s), Central Air
- Heating: Natural Gas, Central
- Appliances: Gas Water Heater, Dishwasher, Disposal, Microwave, Oven/Range (Combo), Refrigerator, Stainless Steel Appliance(s)
- Basement: Bath Finished, Interior Entry, Exterior Entry, Finished, Full
- Flooring: Hardwood, Laminate
- Interior Features: Tray Ceiling(s), Entrance Foyer, Soaking Tub, Separate Shower, Tile Bath, Walk-In Closet(s), Master On Main Level, Split Foyer
- Levels/Stories: Two, Multi/Split
- Main Bedrooms: 3
- Bathrooms Total Integer: 3
- Main Full Baths: 2
- Bathrooms Total Decimal: 3
Exterior Features
- Construction Materials: Aluminum Siding, Vinyl Siding
- Pool Private: No
Property
Utilities
- Utilities: Underground Utilities, Cable Available, Sewer Connected
- Water Source: Public
Property and Assessments
- Home Warranty: Yes
- Property Condition: Resale
Green Features
Lot Information
- Above Grade Finished Area: 3142
- Lot Features: Level, Private
Multi Family
- Number of Units To Be Built: Square Feet
Rental
Rent Information
- Land Lease: Yes
Public Records for 1186 Millwood Drive
Tax Record
- 2017$1,428.00 ($119.00 / month)
Home Facts
- Beds5
- Baths3
- Total Finished SqFt3,142 SqFt
- Above Grade Finished3,142 SqFt
- StoriesTwo, Multi/Split
- Lot Size0.0000 Acres
- StyleSingle Family Residence
- Year Built2001
- APN13201A D002
- CountyClayton
- Fireplaces1


