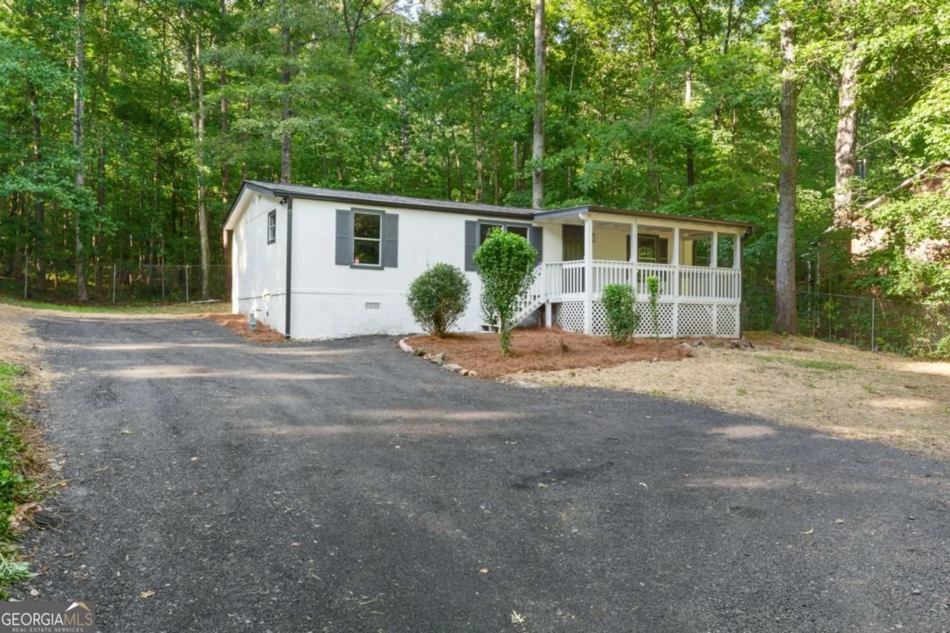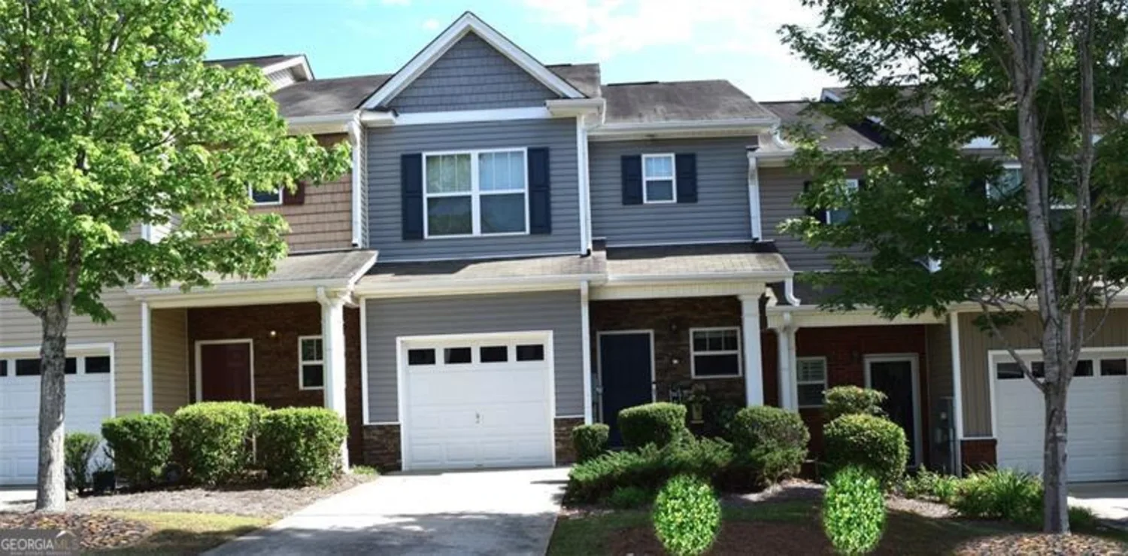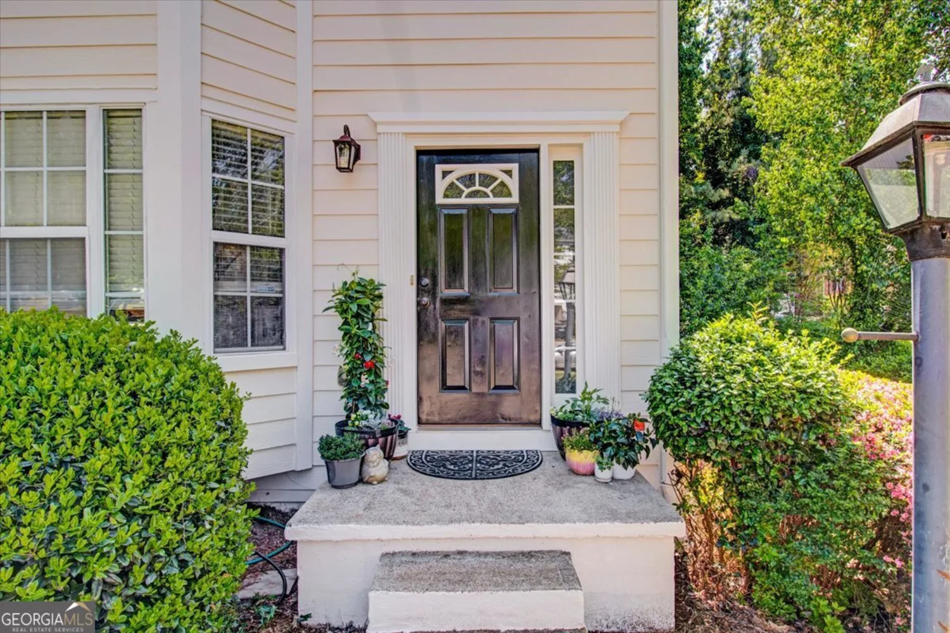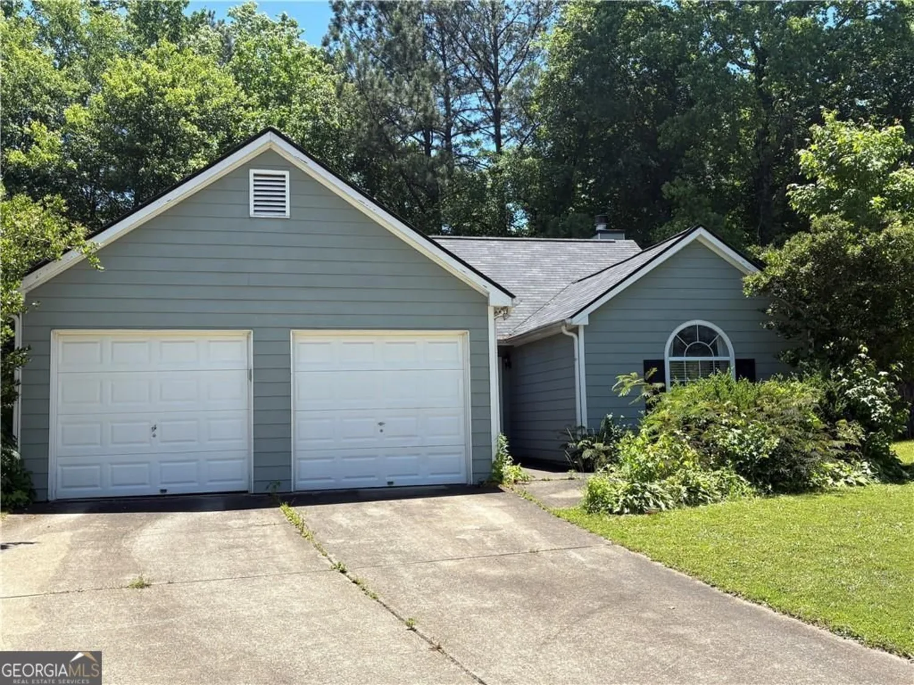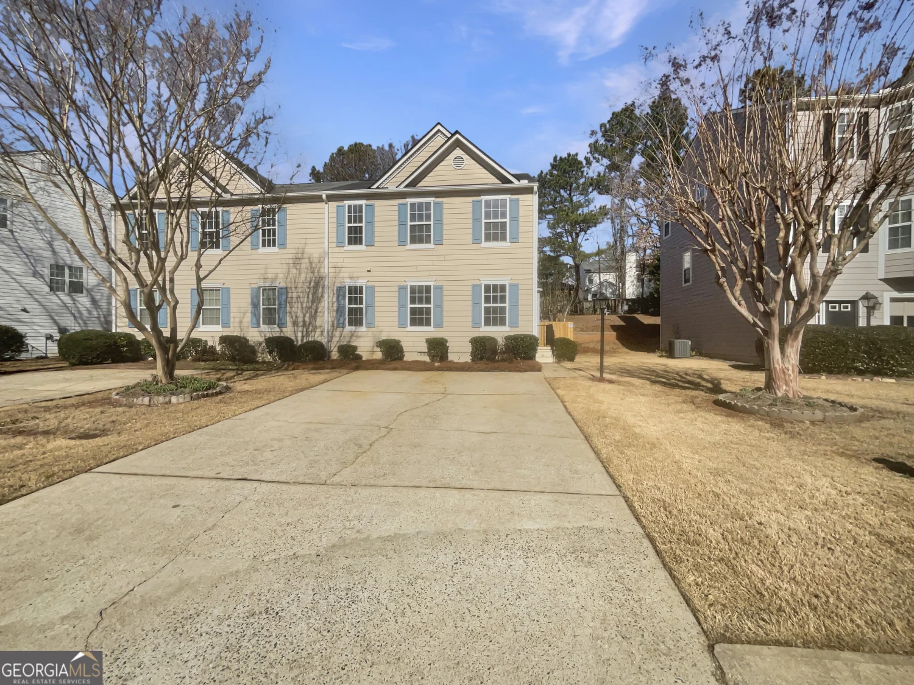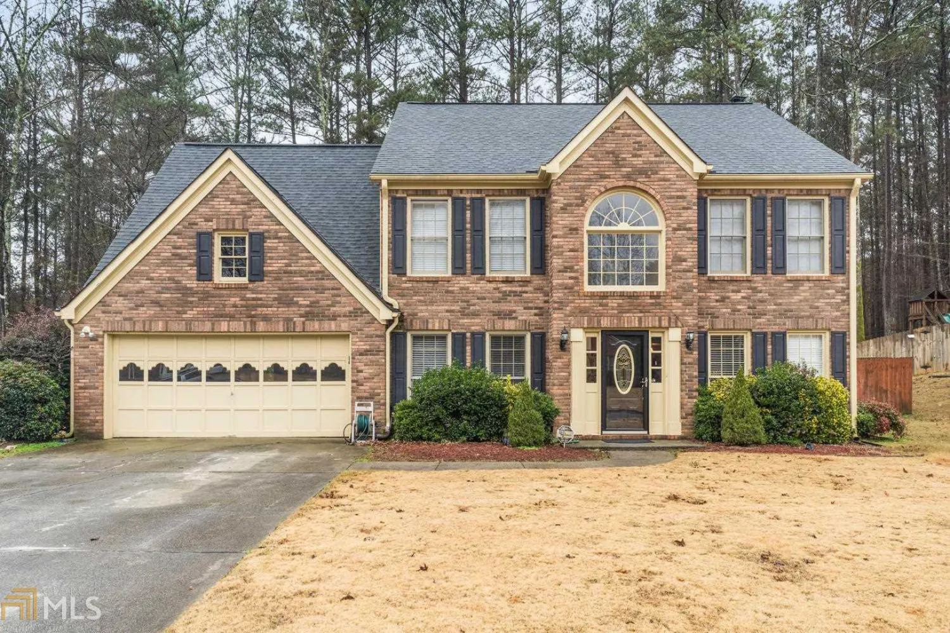111 jake taylor driveAcworth, GA 30102
$235,000Price
4Beds
3Baths
2,042 Sq.Ft.$115 / Sq.Ft.
2,042Sq.Ft.
$115per Sq.Ft.
$235,000Price
4Beds
3Baths
2,042$115.08 / Sq.Ft.
111 jake taylor driveAcworth, GA 30102
Description
Beautiful 4 Bedroom 3 Bath Home has a Great Room with a Gorgeous Stacked Stone Fireplace. The Kitchen Overlooks The Great Room, with SEPARATE FAMILY ROOM, BEDROOM & BATH. This home is a MUST-SEE Home!
Property Details for 111 Jake Taylor Drive
- Subdivision ComplexCameron Creek
- Architectural StyleTraditional
- Parking FeaturesGarage Door Opener, Garage
- Property AttachedNo
LISTING UPDATED:
- StatusClosed
- MLS #8498561
- Days on Site50
- Taxes$2,024 / year
- HOA Fees$100 / month
- MLS TypeResidential
- Year Built2004
- CountryCherokee
LISTING UPDATED:
- StatusClosed
- MLS #8498561
- Days on Site50
- Taxes$2,024 / year
- HOA Fees$100 / month
- MLS TypeResidential
- Year Built2004
- CountryCherokee
Building Information for 111 Jake Taylor Drive
- StoriesMulti/Split
- Year Built2004
- Lot Size0.0000 Acres
Payment Calculator
$1,428 per month30 year fixed, 7.00% Interest
Principal and Interest$1,250.77
Property Taxes$168.67
HOA Dues$8.33
Term
Interest
Home Price
Down Payment
The Payment Calculator is for illustrative purposes only. Read More
Property Information for 111 Jake Taylor Drive
Summary
Location and General Information
- Directions: I-575, EXIT 7 -- WEST ON GA-92 (4.8 MILES) TOWARD WOODSTOCK -- RIGHT ONTO WOODSTOCK RD (1.1 MILES) -- LEFT ONTO JAKE TAYLOR DR -- ARRIVE AT 111 JAKE TAYLOR DR
- Coordinates: 34.104008,-84.605984
School Information
- Elementary School: Oak Grove
- Middle School: Booth
- High School: Etowah
Taxes and HOA Information
- Parcel Number: 21N11F 035
- Tax Year: 2018
- Association Fee Includes: None
Virtual Tour
Parking
- Open Parking: No
Interior and Exterior Features
Interior Features
- Cooling: Gas, Central Air
- Heating: Natural Gas, Central
- Appliances: Dishwasher, Disposal, Refrigerator
- Basement: Crawl Space
- Interior Features: Tray Ceiling(s), In-Law Floorplan
- Levels/Stories: Multi/Split
- Bathrooms Total Integer: 3
- Bathrooms Total Decimal: 3
Exterior Features
- Construction Materials: Aluminum Siding, Vinyl Siding
- Laundry Features: Common Area
- Pool Private: No
Property
Utilities
- Water Source: Public
Property and Assessments
- Home Warranty: Yes
- Property Condition: Resale
Green Features
Lot Information
- Above Grade Finished Area: 2042
- Lot Features: None
Multi Family
- Number of Units To Be Built: Square Feet
Rental
Rent Information
- Land Lease: Yes
- Occupant Types: Vacant
Public Records for 111 Jake Taylor Drive
Tax Record
- 2018$2,024.00 ($168.67 / month)
Home Facts
- Beds4
- Baths3
- Total Finished SqFt2,042 SqFt
- Above Grade Finished2,042 SqFt
- StoriesMulti/Split
- Lot Size0.0000 Acres
- StyleSingle Family Residence
- Year Built2004
- APN21N11F 035
- CountyCherokee
- Fireplaces1


