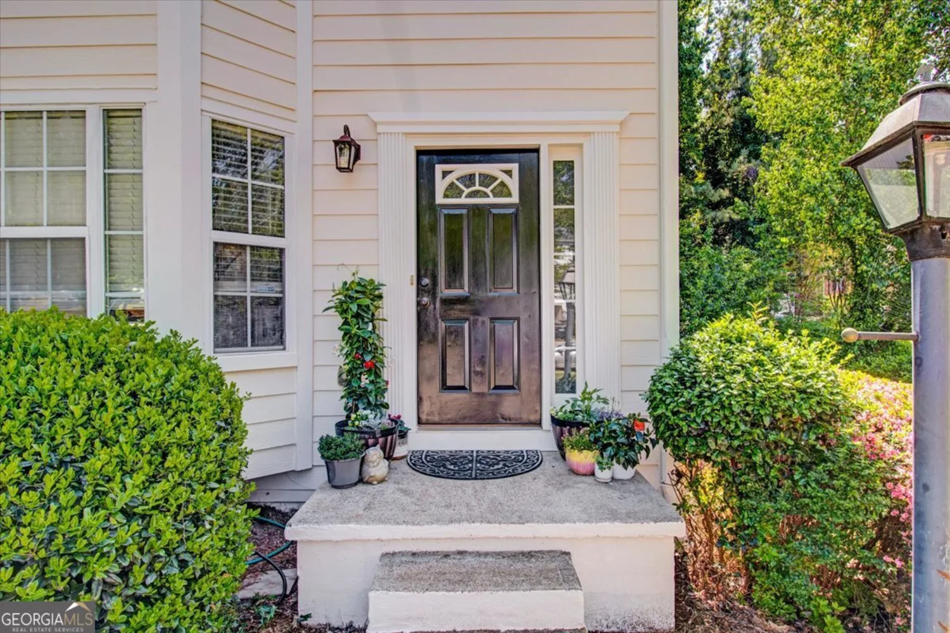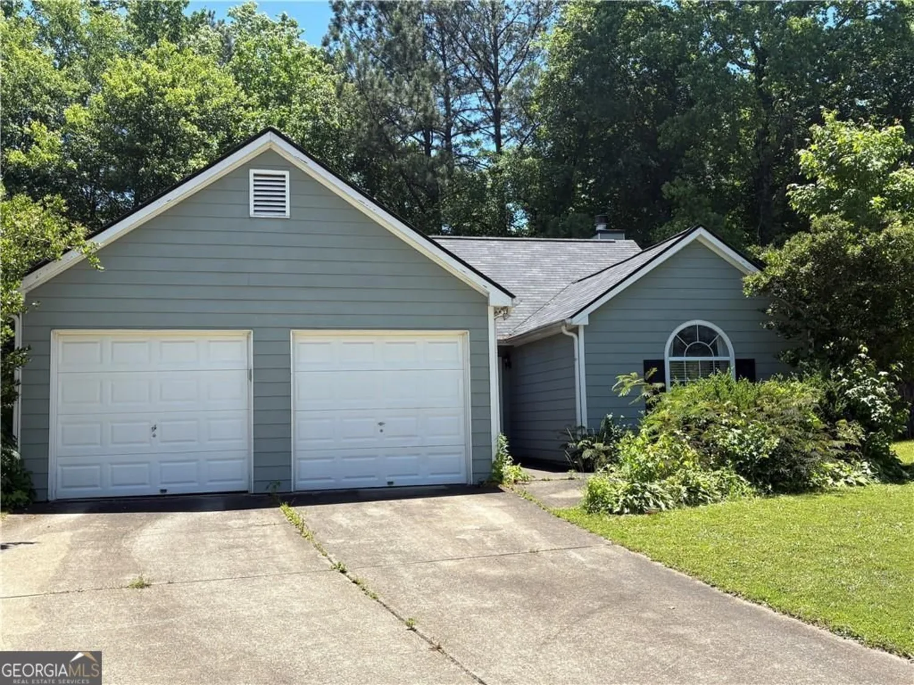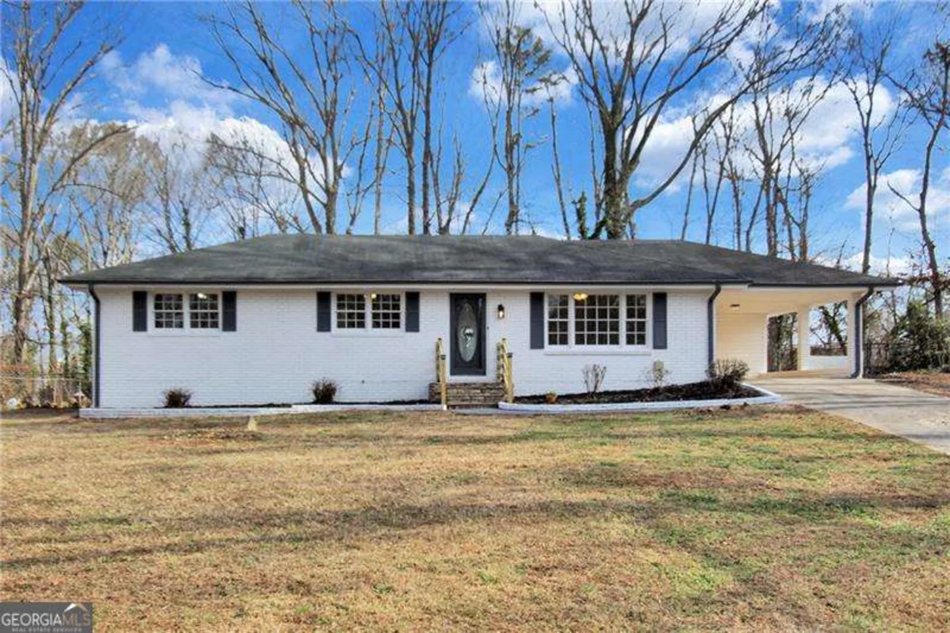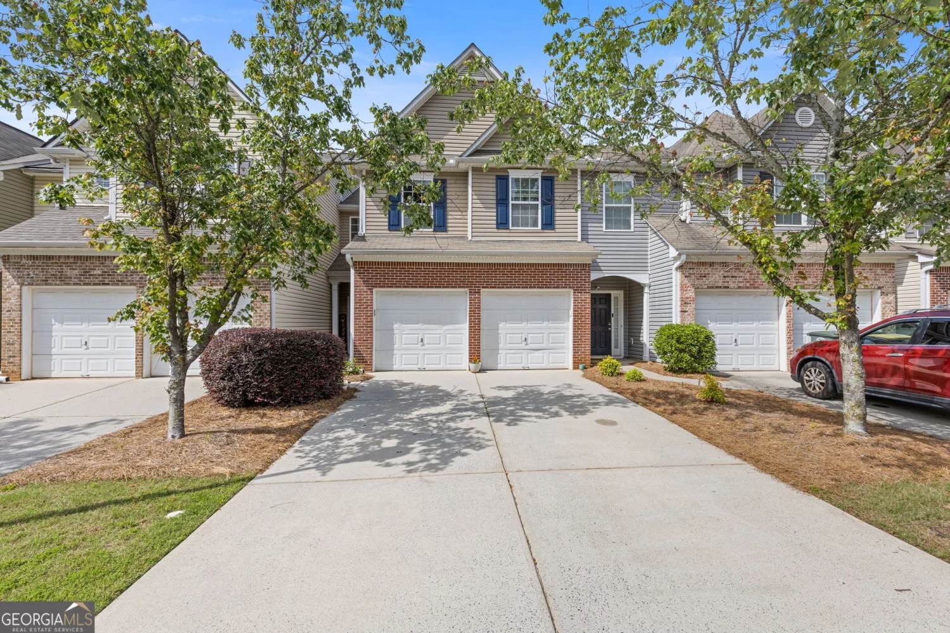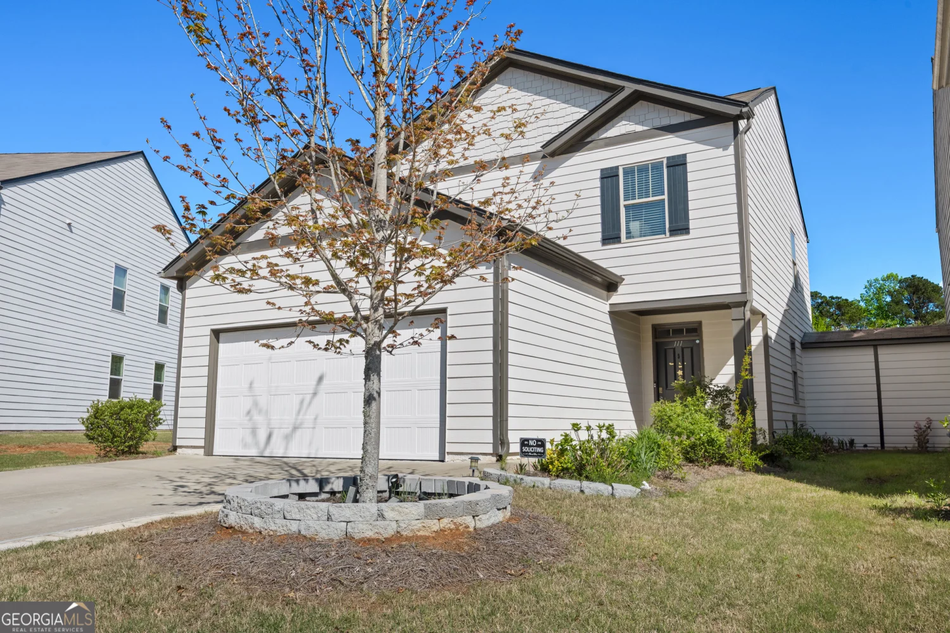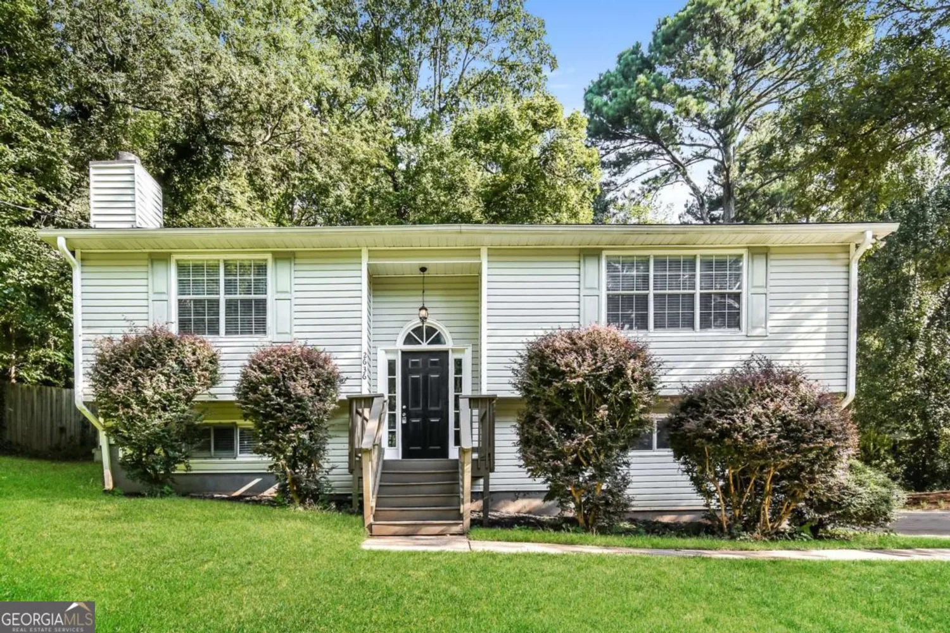532 oakside placeAcworth, GA 30102
532 oakside placeAcworth, GA 30102
Description
Easy Living TOWNHOUSE, lower maintenance with very comfortable floor plan. Flooring all hardwood floor throughout the two levels. Kitchen is open to the Great room, half bathroom in main level providing privacy for guests, morning rush. Providing three bedrooms , and two useful full bathrooms with an upstairs laundry place. and outside the relaxed private back yard for grilling. The Ridge Mill community has wonderful amenities , pool , playground and gazebo. Many walking paths, plenty of green areas, nearby shopping places and restaurants. This community is right near Allatoona Lake for outdoor activities.
Property Details for 532 OAKSIDE Place
- Subdivision ComplexRidge Mill
- Architectural StyleStone Frame, Traditional
- ExteriorGarden, Other
- Num Of Parking Spaces2
- Parking FeaturesGarage, Garage Door Opener, Kitchen Level, Parking Pad, Attached
- Property AttachedNo
LISTING UPDATED:
- StatusActive
- MLS #10529445
- Days on Site0
- Taxes$2,774 / year
- HOA Fees$175 / month
- MLS TypeResidential
- Year Built2007
- Lot Size0.05 Acres
- CountryCherokee
LISTING UPDATED:
- StatusActive
- MLS #10529445
- Days on Site0
- Taxes$2,774 / year
- HOA Fees$175 / month
- MLS TypeResidential
- Year Built2007
- Lot Size0.05 Acres
- CountryCherokee
Building Information for 532 OAKSIDE Place
- StoriesTwo
- Year Built2007
- Lot Size0.0500 Acres
Payment Calculator
Term
Interest
Home Price
Down Payment
The Payment Calculator is for illustrative purposes only. Read More
Property Information for 532 OAKSIDE Place
Summary
Location and General Information
- Community Features: Playground, Pool, Sidewalks, Street Lights, Tennis Court(s), Park
- Directions: Please use GPS for better Directions. From US-41N , Right onto Hwy 92/N lake Acworth Dr, turn left onto Ridge Mill Ct, turn right onto Mill Dr , turn right onto Oakside Pl .
- Coordinates: 34.0985866,-84.6177479
School Information
- Elementary School: Oak Grove
- Middle School: Booth
- High School: Etowah
Taxes and HOA Information
- Parcel Number: 21N12J 214
- Tax Year: 2024
- Association Fee Includes: Maintenance Grounds, Maintenance Structure, Trash, Swimming
- Tax Lot: 135
Virtual Tour
Parking
- Open Parking: Yes
Interior and Exterior Features
Interior Features
- Cooling: Central Air, Ceiling Fan(s), Electric
- Heating: Central, Electric
- Appliances: Dishwasher, Electric Water Heater, Refrigerator, Oven/Range (Combo)
- Basement: None
- Flooring: Hardwood, Tile, Laminate
- Interior Features: Double Vanity, Entrance Foyer, Walk-In Closet(s)
- Levels/Stories: Two
- Window Features: Double Pane Windows
- Kitchen Features: Breakfast Bar, Pantry
- Foundation: Slab
- Total Half Baths: 1
- Bathrooms Total Integer: 3
- Bathrooms Total Decimal: 2
Exterior Features
- Construction Materials: Stone, Concrete, Vinyl Siding
- Fencing: Back Yard, Privacy, Wood
- Roof Type: Composition, Other
- Security Features: Smoke Detector(s)
- Laundry Features: In Hall, Upper Level
- Pool Private: No
Property
Utilities
- Sewer: Public Sewer
- Utilities: Electricity Available, Cable Available, Sewer Connected, Water Available, High Speed Internet
- Water Source: Public
Property and Assessments
- Home Warranty: Yes
- Property Condition: Resale
Green Features
Lot Information
- Above Grade Finished Area: 1340
- Lot Features: Level, Private
Multi Family
- Number of Units To Be Built: Square Feet
Rental
Rent Information
- Land Lease: Yes
Public Records for 532 OAKSIDE Place
Tax Record
- 2024$2,774.00 ($231.17 / month)
Home Facts
- Beds3
- Baths2
- Total Finished SqFt1,340 SqFt
- Above Grade Finished1,340 SqFt
- StoriesTwo
- Lot Size0.0500 Acres
- StyleTownhouse
- Year Built2007
- APN21N12J 214
- CountyCherokee


