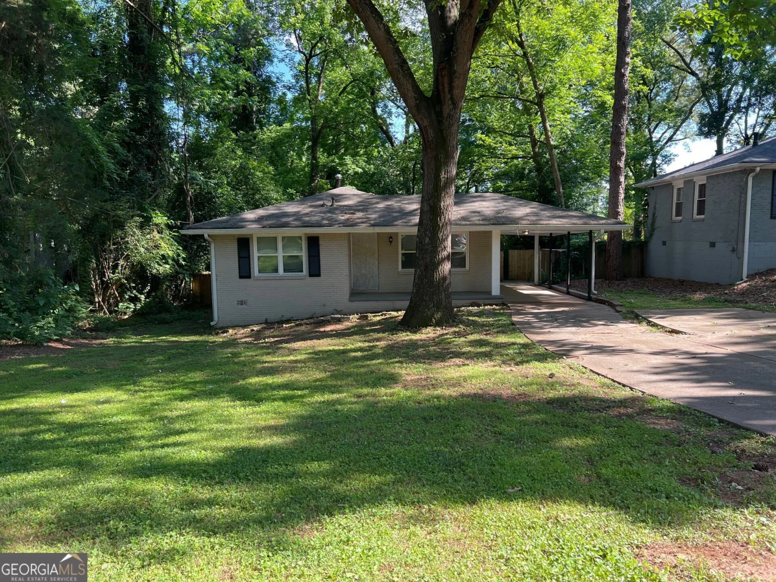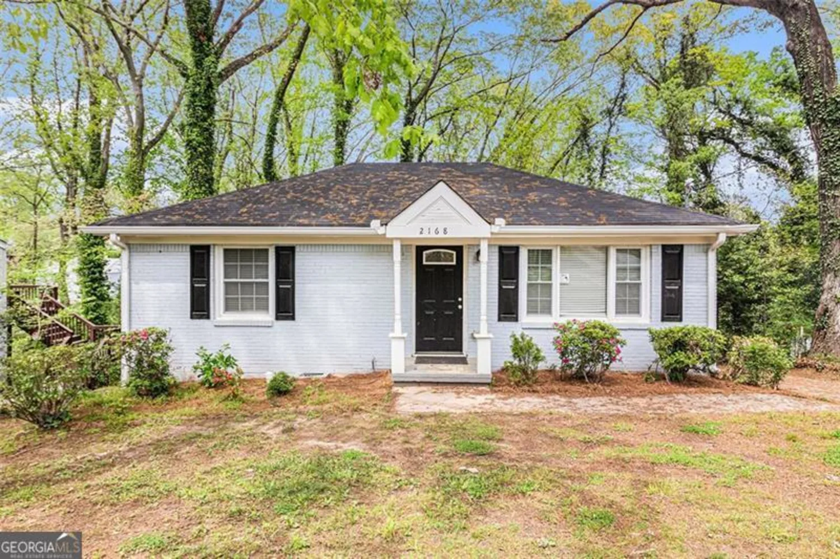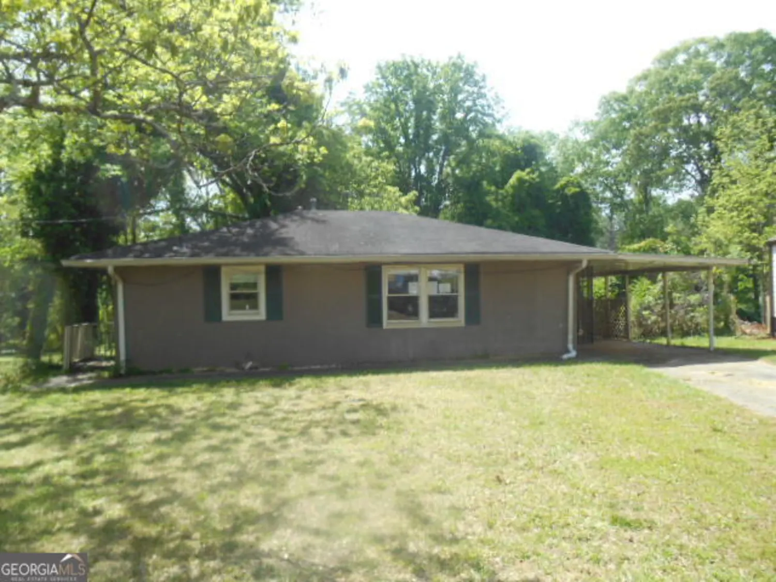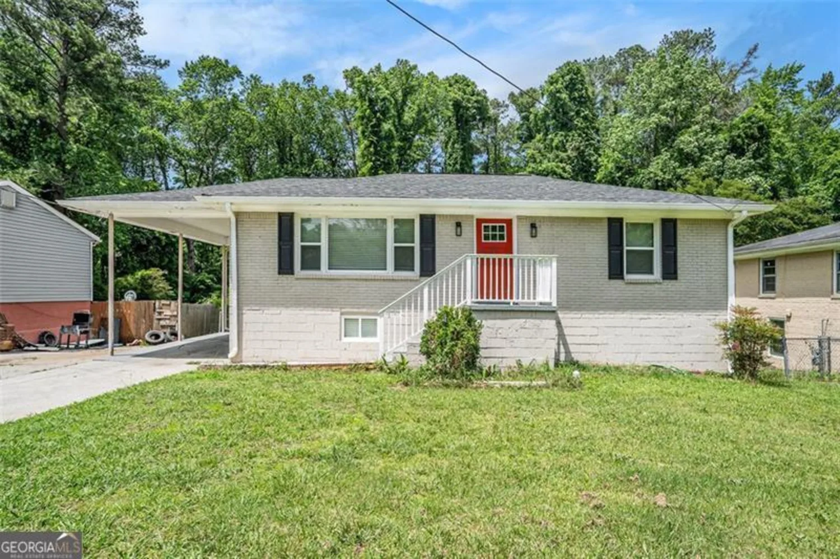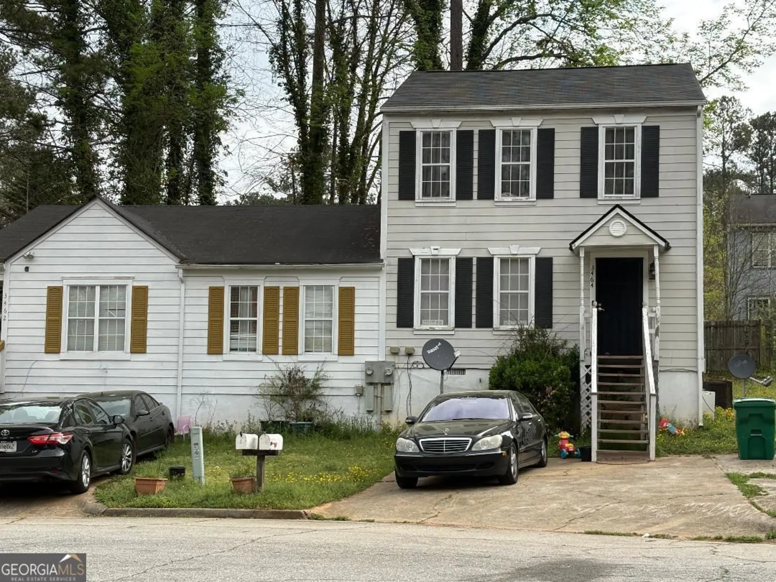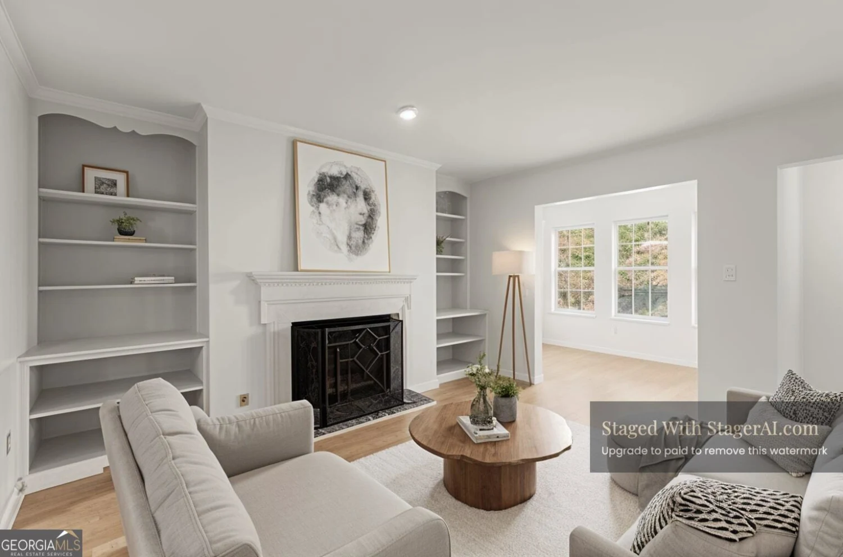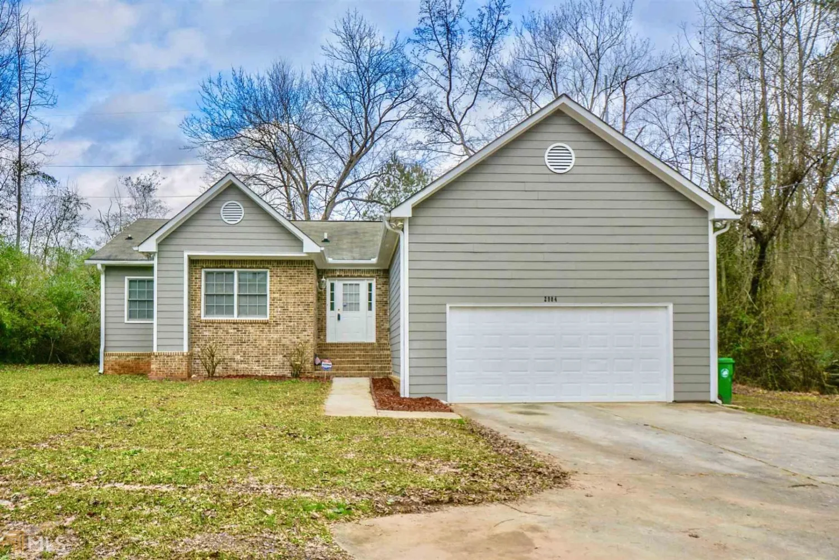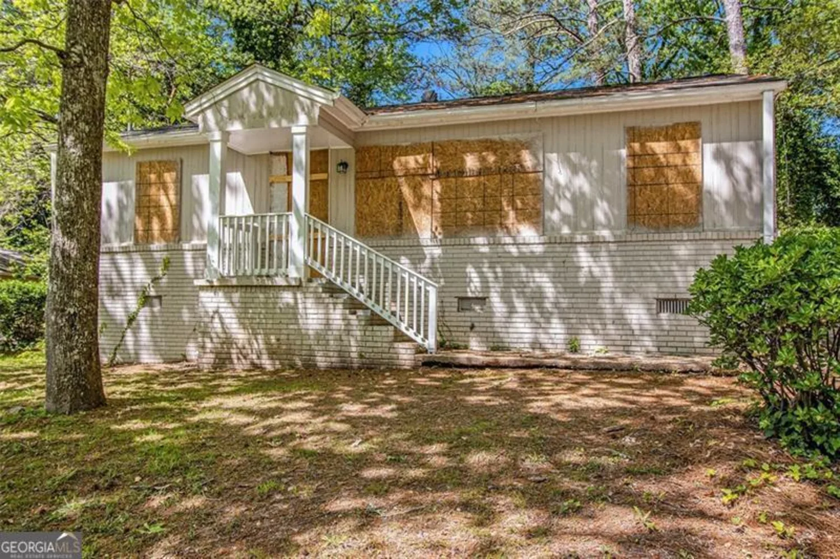2921 gena driveDecatur, GA 30032
2921 gena driveDecatur, GA 30032
Description
REMODELER'S DREAM! 4 sided brick, 3 beds, 2 full baths, HUGE kitchen, separate dining area, separate living room, Real hardwood floors, HVAC only 4 years old, Vinyl Windows, large level back yard, Storage Shed and contents to be removed by 12/31/18, Close to: E Atlanta Village, Kirkwood & Edgewood districts, East Lake & Charlie Yates Golf Course. Mere minutes to I-20 as well.
Property Details for 2921 Gena Drive
- Subdivision ComplexToney Valley
- Architectural StyleBrick 4 Side, Ranch, Traditional
- Num Of Parking Spaces1
- Parking FeaturesCarport, Kitchen Level, Off Street, Parking Pad
- Property AttachedNo
LISTING UPDATED:
- StatusClosed
- MLS #8499459
- Days on Site22
- Taxes$1,731.86 / year
- MLS TypeResidential
- Year Built1960
- Lot Size0.30 Acres
- CountryDeKalb
LISTING UPDATED:
- StatusClosed
- MLS #8499459
- Days on Site22
- Taxes$1,731.86 / year
- MLS TypeResidential
- Year Built1960
- Lot Size0.30 Acres
- CountryDeKalb
Building Information for 2921 Gena Drive
- StoriesOne
- Year Built1960
- Lot Size0.3000 Acres
Payment Calculator
Term
Interest
Home Price
Down Payment
The Payment Calculator is for illustrative purposes only. Read More
Property Information for 2921 Gena Drive
Summary
Location and General Information
- Community Features: Near Public Transport, Near Shopping
- Directions: Best to use GPS, Google, Yahoo, or Bing
- Coordinates: 33.723885,-84.270583
School Information
- Elementary School: Toney
- Middle School: Columbia
- High School: Columbia
Taxes and HOA Information
- Parcel Number: 15 153 05 009
- Tax Year: 2017
- Association Fee Includes: None
Virtual Tour
Parking
- Open Parking: Yes
Interior and Exterior Features
Interior Features
- Cooling: Electric, Ceiling Fan(s), Central Air
- Heating: Natural Gas, Forced Air
- Appliances: Gas Water Heater, Cooktop, Oven, Refrigerator
- Basement: Crawl Space
- Flooring: Hardwood
- Interior Features: Master On Main Level, Roommate Plan
- Levels/Stories: One
- Kitchen Features: Breakfast Bar, Walk-in Pantry
- Main Bedrooms: 3
- Bathrooms Total Integer: 2
- Main Full Baths: 2
- Bathrooms Total Decimal: 2
Exterior Features
- Roof Type: Composition
- Laundry Features: In Kitchen, Laundry Closet
- Pool Private: No
Property
Utilities
- Sewer: Public Sewer
- Utilities: Cable Available, Sewer Connected
- Water Source: Public
Property and Assessments
- Home Warranty: Yes
- Property Condition: Resale
Green Features
- Green Energy Efficient: Thermostat, Doors
Lot Information
- Above Grade Finished Area: 1432
- Lot Features: Level
Multi Family
- Number of Units To Be Built: Square Feet
Rental
Rent Information
- Land Lease: Yes
Public Records for 2921 Gena Drive
Tax Record
- 2017$1,731.86 ($144.32 / month)
Home Facts
- Beds3
- Baths2
- Total Finished SqFt1,432 SqFt
- Above Grade Finished1,432 SqFt
- StoriesOne
- Lot Size0.3000 Acres
- StyleSingle Family Residence
- Year Built1960
- APN15 153 05 009
- CountyDeKalb


