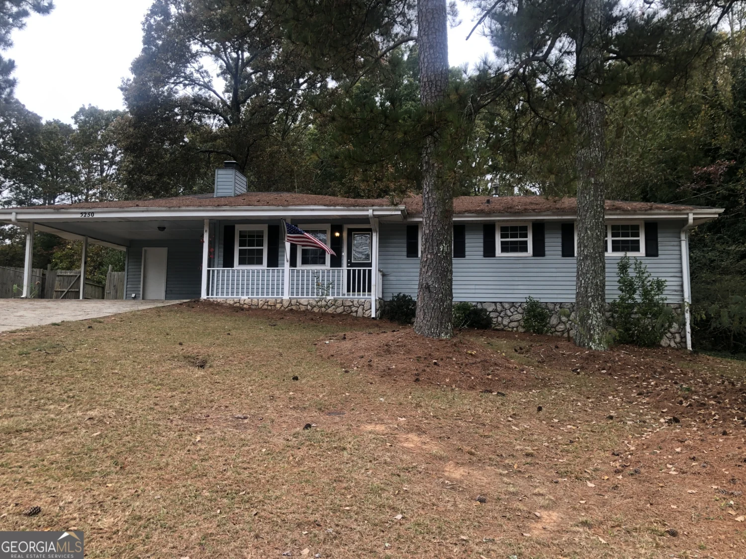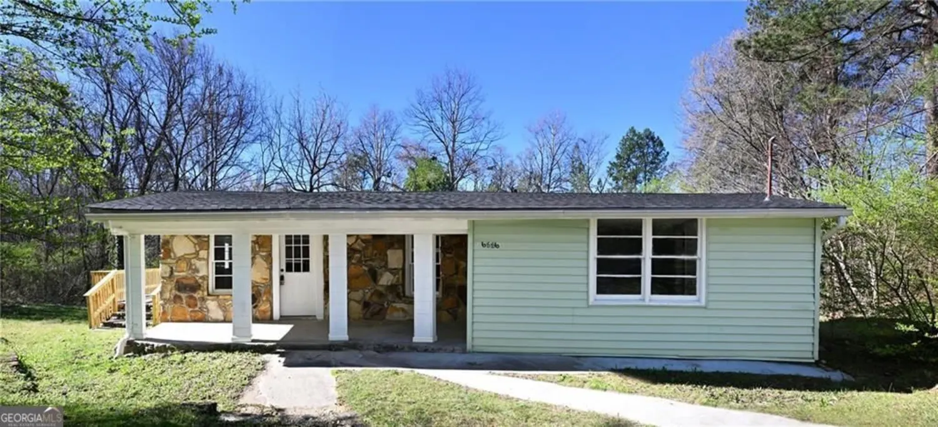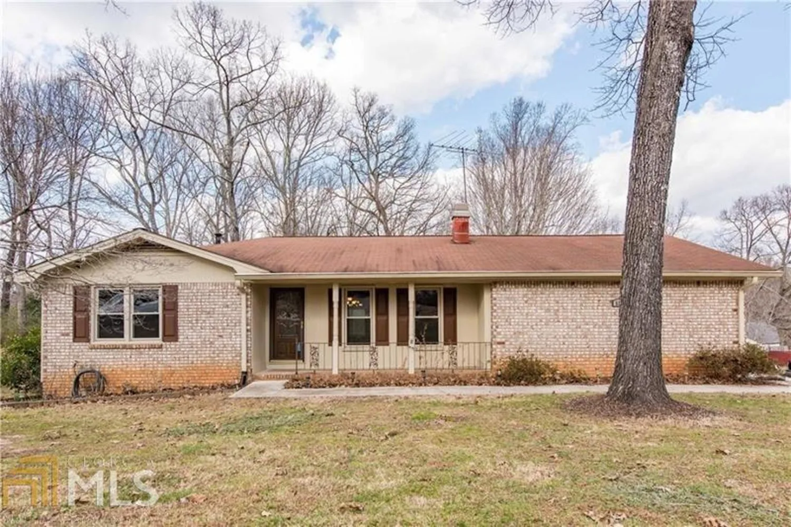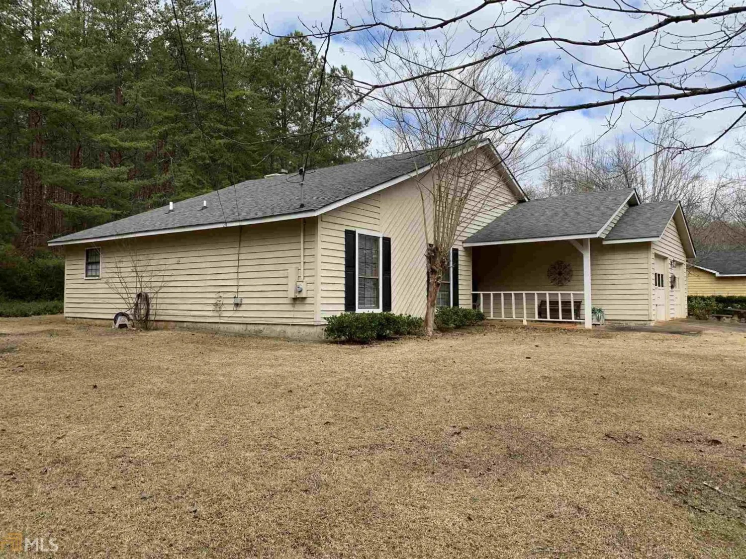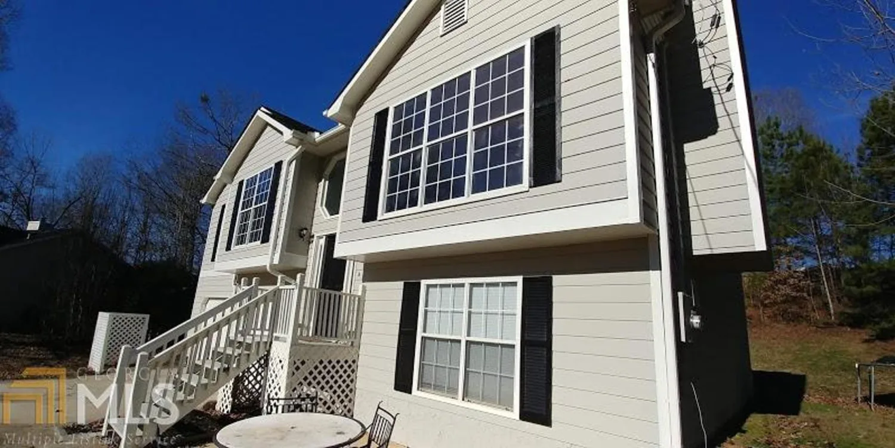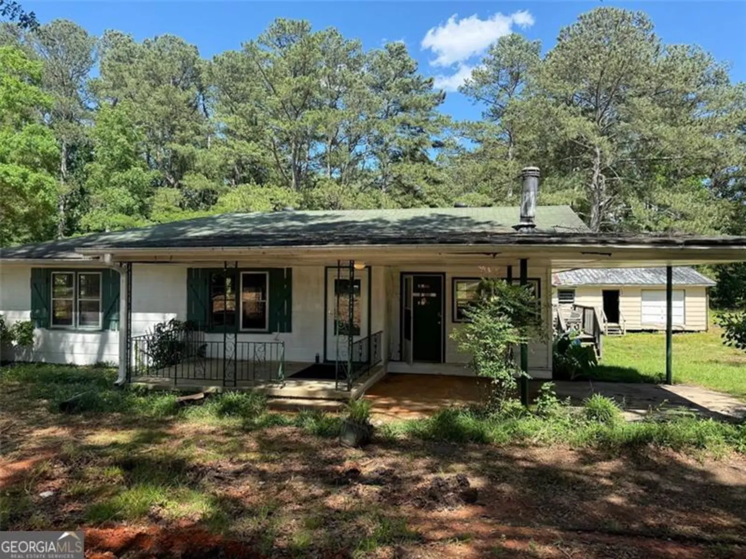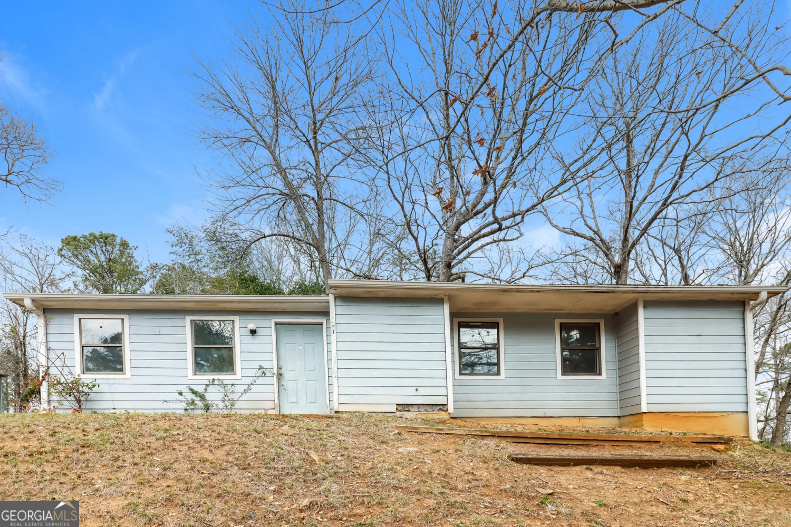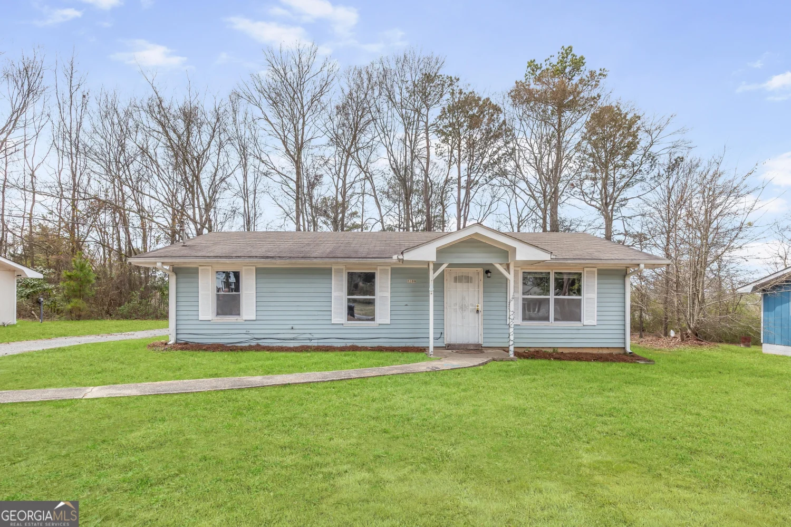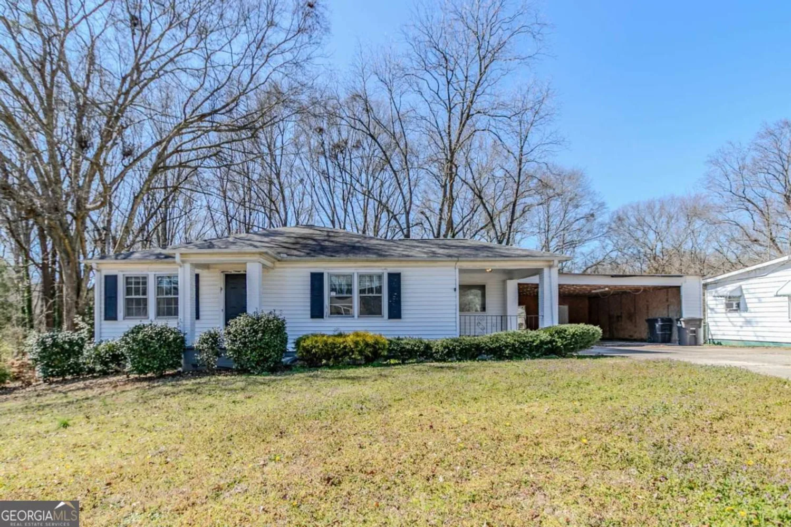6349 shallowford wayDouglasville, GA 30135
6349 shallowford wayDouglasville, GA 30135
Description
Recently updated 4 bedrooms 3 bath split foyer home! New flooring, new windows, updated bathrooms, new hot water heater and roof only 6 years old! Spacious eat in kitchen open to family room. Separate dining and living room excellent for family gatherings. Lovely sunroom that leads to spacious deck and large fenced backyard perfect for entertaining! Finished basement with bedroom, bath and bonus room.
Property Details for 6349 Shallowford Way
- Subdivision ComplexShallowford Heights
- Architectural StyleBrick Front, Traditional
- Num Of Parking Spaces2
- Parking FeaturesGarage Door Opener, Detached, Garage
- Property AttachedNo
LISTING UPDATED:
- StatusClosed
- MLS #8502346
- Days on Site20
- Taxes$1,880 / year
- MLS TypeResidential
- Year Built1973
- Lot Size0.47 Acres
- CountryDouglas
LISTING UPDATED:
- StatusClosed
- MLS #8502346
- Days on Site20
- Taxes$1,880 / year
- MLS TypeResidential
- Year Built1973
- Lot Size0.47 Acres
- CountryDouglas
Building Information for 6349 Shallowford Way
- Year Built1973
- Lot Size0.4700 Acres
Payment Calculator
Term
Interest
Home Price
Down Payment
The Payment Calculator is for illustrative purposes only. Read More
Property Information for 6349 Shallowford Way
Summary
Location and General Information
- Community Features: None
- Directions: From I-20 take exit 34 to GA-5 S/Bill Arp Rd, Slight LEFT onto Kings Hwy the RIGHT onto Shallowford way.
- Coordinates: 33.664731,-84.783036
School Information
- Elementary School: Bill Arp
- Middle School: Fairplay
- High School: Chapel Hill
Taxes and HOA Information
- Parcel Number: 00350250034
- Tax Year: 2018
- Association Fee Includes: None
- Tax Lot: 98
Virtual Tour
Parking
- Open Parking: No
Interior and Exterior Features
Interior Features
- Cooling: Electric, Central Air
- Heating: Natural Gas, Central
- Appliances: Gas Water Heater, Dishwasher, Oven/Range (Combo), Refrigerator, Stainless Steel Appliance(s)
- Basement: Finished, Full
- Fireplace Features: Family Room
- Flooring: Carpet, Hardwood, Tile
- Interior Features: Double Vanity, Tile Bath, Master On Main Level, Split Foyer
- Kitchen Features: Breakfast Area, Kitchen Island
- Main Bedrooms: 3
- Bathrooms Total Integer: 3
- Main Full Baths: 2
- Bathrooms Total Decimal: 3
Exterior Features
- Laundry Features: In Basement
- Pool Private: No
Property
Utilities
- Sewer: Septic Tank
- Water Source: Public
Property and Assessments
- Home Warranty: Yes
- Property Condition: Resale
Green Features
Lot Information
- Above Grade Finished Area: 1567
- Lot Features: None
Multi Family
- Number of Units To Be Built: Square Feet
Rental
Rent Information
- Land Lease: Yes
Public Records for 6349 Shallowford Way
Tax Record
- 2018$1,880.00 ($156.67 / month)
Home Facts
- Beds4
- Baths3
- Total Finished SqFt2,557 SqFt
- Above Grade Finished1,567 SqFt
- Below Grade Finished990 SqFt
- Lot Size0.4700 Acres
- StyleSingle Family Residence
- Year Built1973
- APN00350250034
- CountyDouglas
- Fireplaces1


