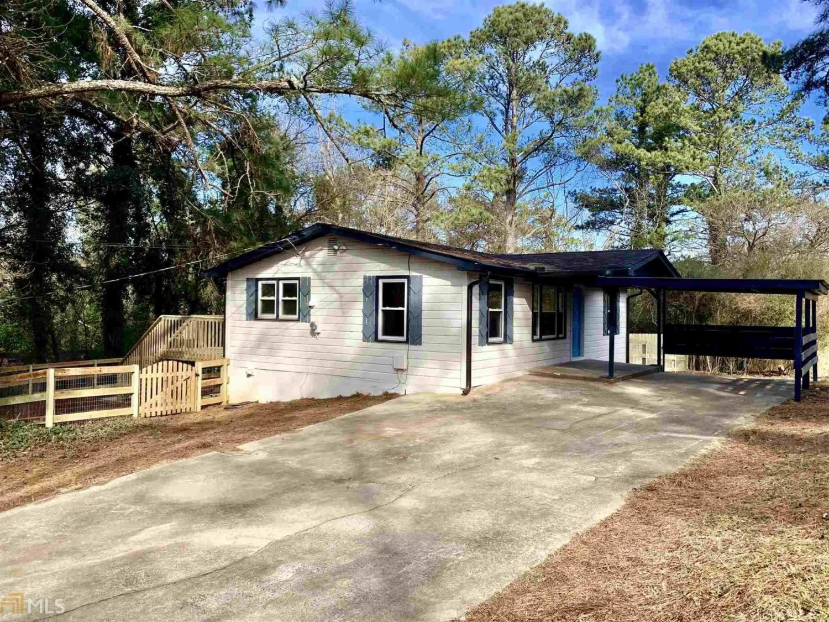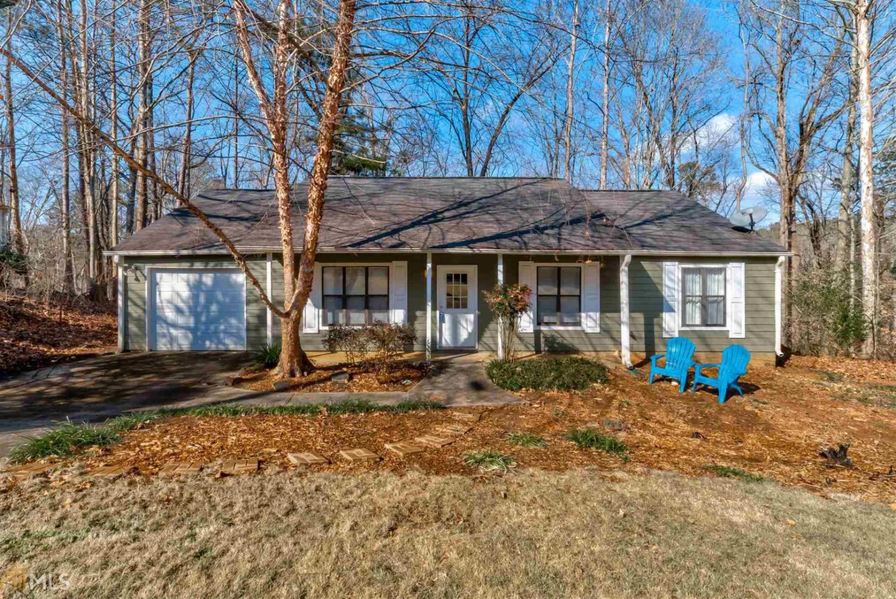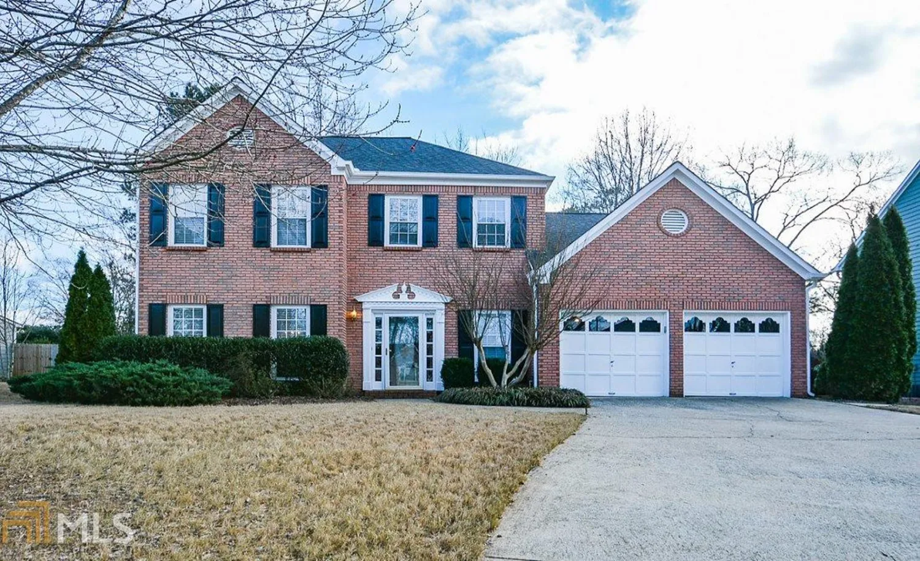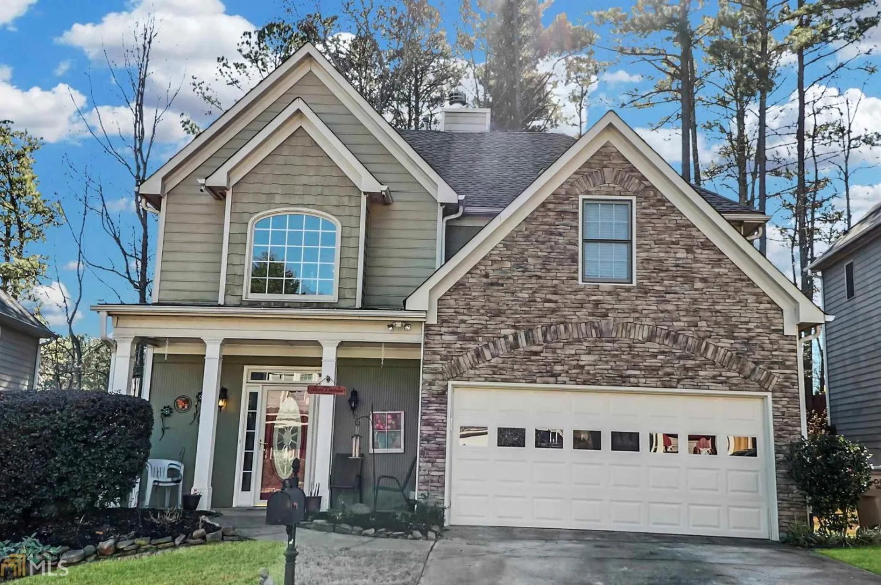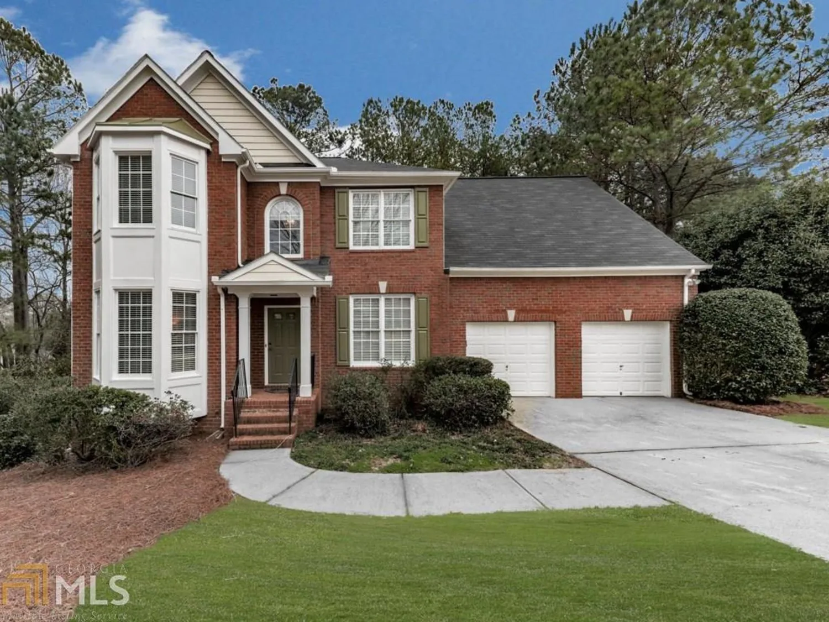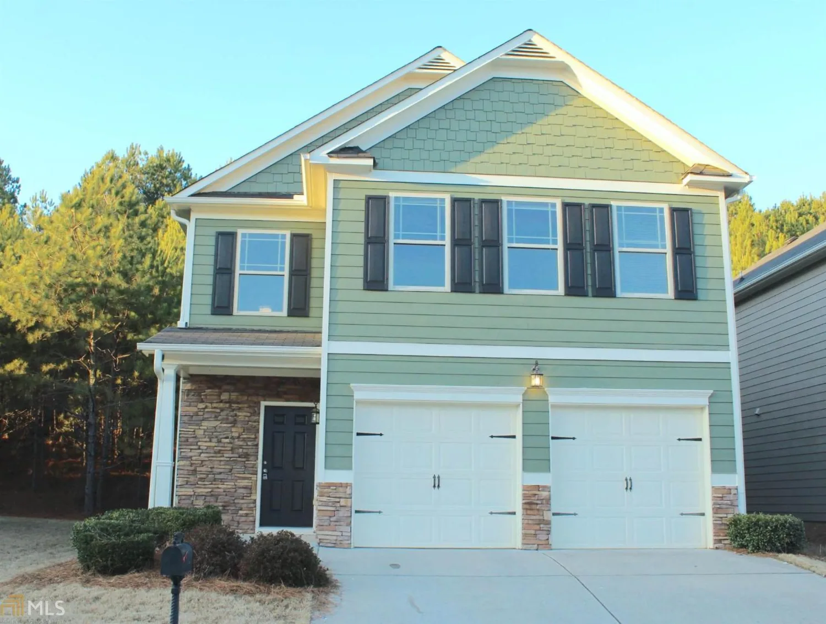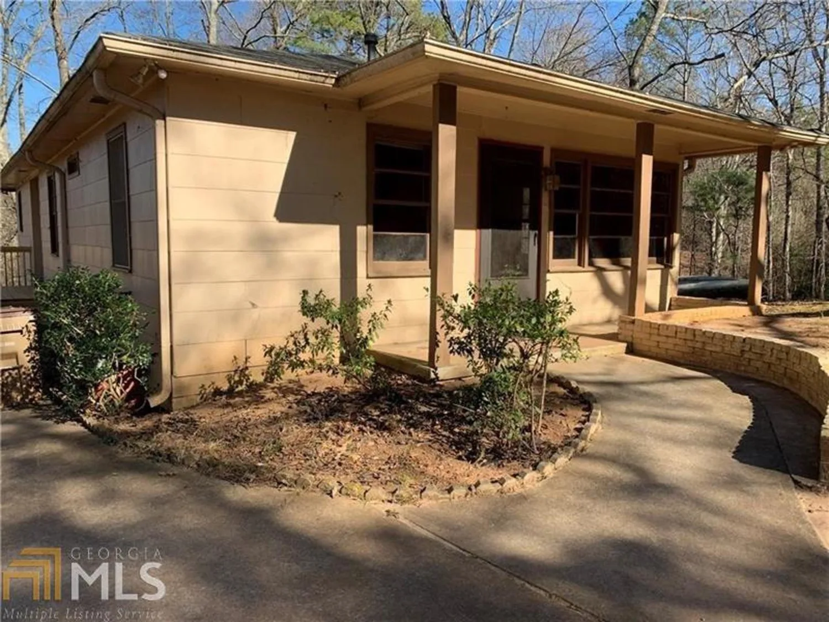923 river rock driveWoodstock, GA 30188
923 river rock driveWoodstock, GA 30188
Description
SPRAWLING STEP-LESS RANCH IN AWARD WINNING RIVER RIDGE HIGH SCHOOL DISTRICT! Featuring today's popular open floor plan. New interior in gorgeous gray tones. New wall to wall carpet, Updated lighting & hardware throughout.Kitchen boasts sleek gray modern-day look & opens up to large covered patio overlooking backyard for entertaining.Gorgeous great room w awesome tiled fireplace & cathedral ceiling.Oversized Master suite features beautiful trey ceiling & tons of storage w his & hers walk-in closets.Master bath features awesome floor to ceiling tiled shower. Welcome home!!
Property Details for 923 River Rock Drive
- Subdivision ComplexColemans Bluff
- Architectural StyleRanch, Traditional
- ExteriorGarden
- Num Of Parking Spaces2
- Parking FeaturesAttached, Garage Door Opener, Kitchen Level
- Property AttachedNo
LISTING UPDATED:
- StatusClosed
- MLS #8507393
- Days on Site26
- Taxes$1,730.14 / year
- MLS TypeResidential
- Year Built1986
- CountryCherokee
LISTING UPDATED:
- StatusClosed
- MLS #8507393
- Days on Site26
- Taxes$1,730.14 / year
- MLS TypeResidential
- Year Built1986
- CountryCherokee
Building Information for 923 River Rock Drive
- StoriesOne
- Year Built1986
- Lot Size0.0000 Acres
Payment Calculator
Term
Interest
Home Price
Down Payment
The Payment Calculator is for illustrative purposes only. Read More
Property Information for 923 River Rock Drive
Summary
Location and General Information
- Community Features: Street Lights
- Directions: 575 North to Highway 92 to W Wiley Bridge to River Rock
- Coordinates: 34.093924,-84.446338
School Information
- Elementary School: Little River Primary/Elementar
- Middle School: Mill Creek
- High School: River Ridge
Taxes and HOA Information
- Parcel Number: 15N30A 061
- Tax Year: 2018
- Association Fee Includes: None
- Tax Lot: 62
Virtual Tour
Parking
- Open Parking: No
Interior and Exterior Features
Interior Features
- Cooling: Electric, Ceiling Fan(s), Central Air
- Heating: Natural Gas, Forced Air
- Appliances: Gas Water Heater, Ice Maker, Oven/Range (Combo)
- Basement: None
- Fireplace Features: Family Room, Factory Built
- Flooring: Carpet
- Interior Features: Tray Ceiling(s), Vaulted Ceiling(s), High Ceilings, Double Vanity, Tile Bath, Walk-In Closet(s), Master On Main Level
- Levels/Stories: One
- Kitchen Features: Breakfast Area, Breakfast Bar, Solid Surface Counters
- Foundation: Slab
- Main Bedrooms: 3
- Bathrooms Total Integer: 2
- Main Full Baths: 2
- Bathrooms Total Decimal: 2
Exterior Features
- Accessibility Features: Accessible Entrance, Accessible Hallway(s)
- Construction Materials: Wood Siding
- Patio And Porch Features: Deck, Patio, Screened
- Roof Type: Composition
- Security Features: Smoke Detector(s)
- Laundry Features: Common Area, Mud Room
- Pool Private: No
Property
Utilities
- Utilities: Cable Available, Sewer Connected
- Water Source: Public
Property and Assessments
- Home Warranty: Yes
- Property Condition: Updated/Remodeled, Resale
Green Features
Lot Information
- Above Grade Finished Area: 1828
- Lot Features: Level, Private
Multi Family
- Number of Units To Be Built: Square Feet
Rental
Rent Information
- Land Lease: Yes
- Occupant Types: Vacant
Public Records for 923 River Rock Drive
Tax Record
- 2018$1,730.14 ($144.18 / month)
Home Facts
- Beds3
- Baths2
- Total Finished SqFt1,828 SqFt
- Above Grade Finished1,828 SqFt
- StoriesOne
- Lot Size0.0000 Acres
- StyleSingle Family Residence
- Year Built1986
- APN15N30A 061
- CountyCherokee
- Fireplaces1


