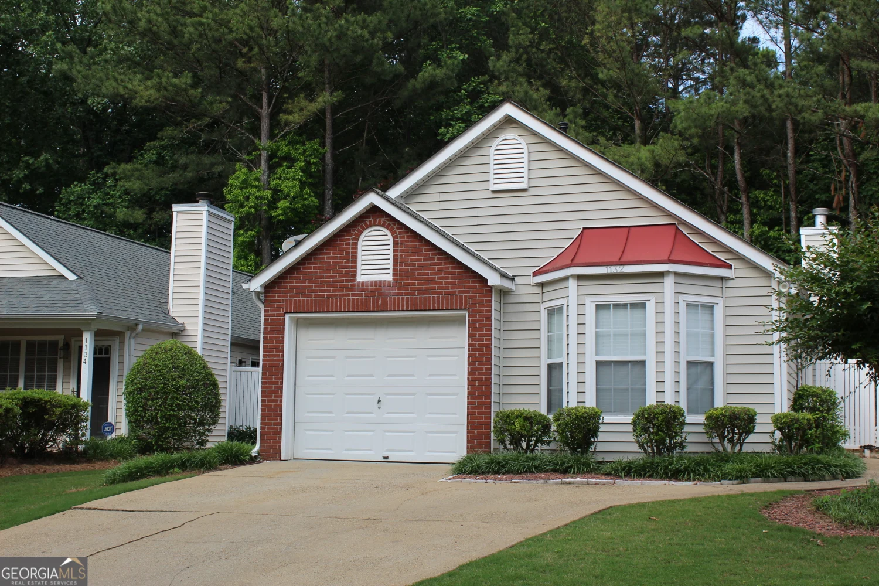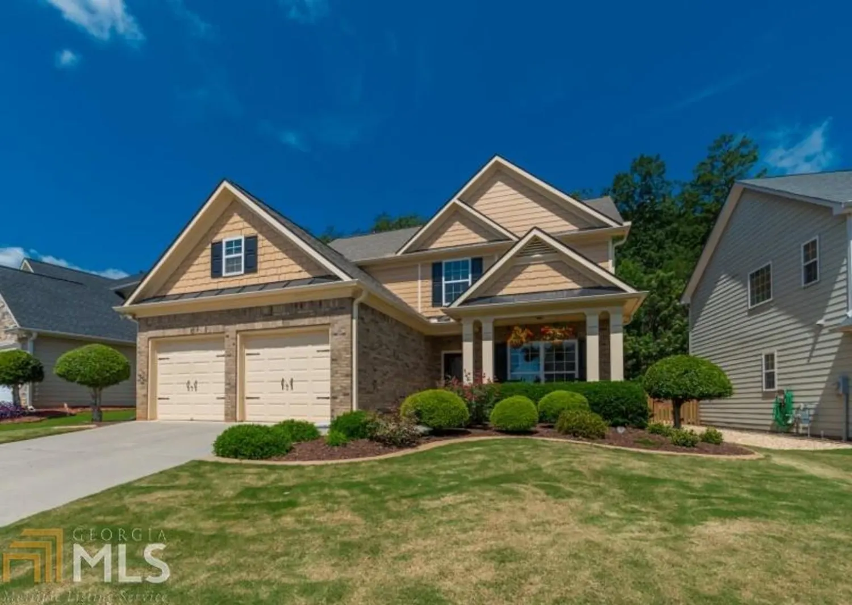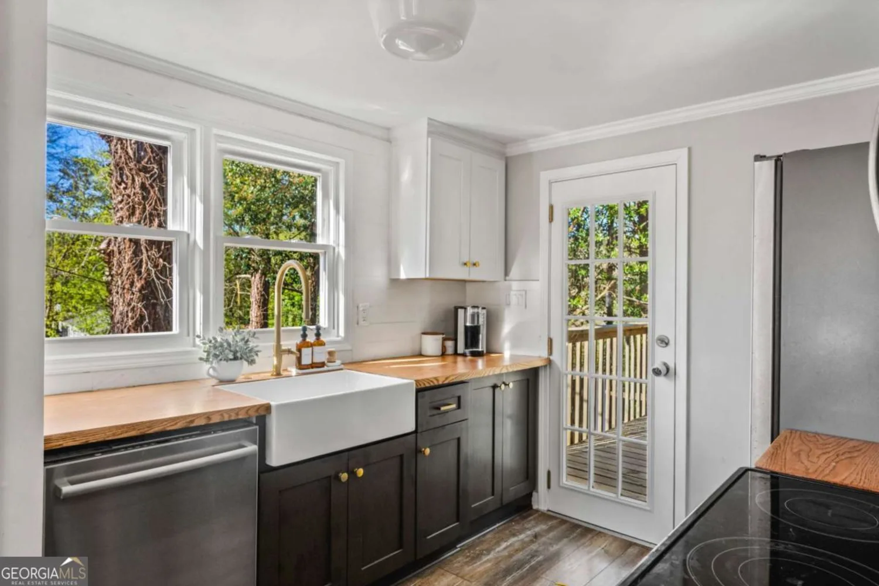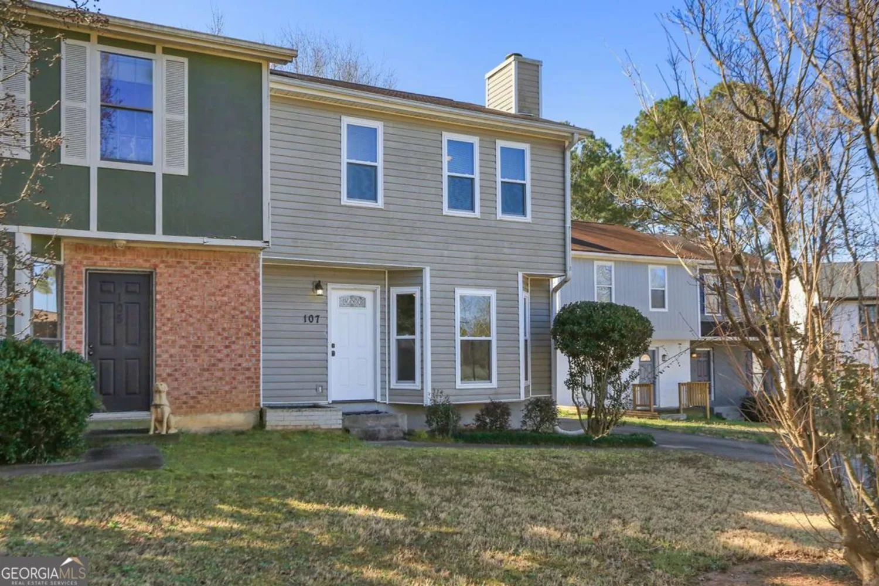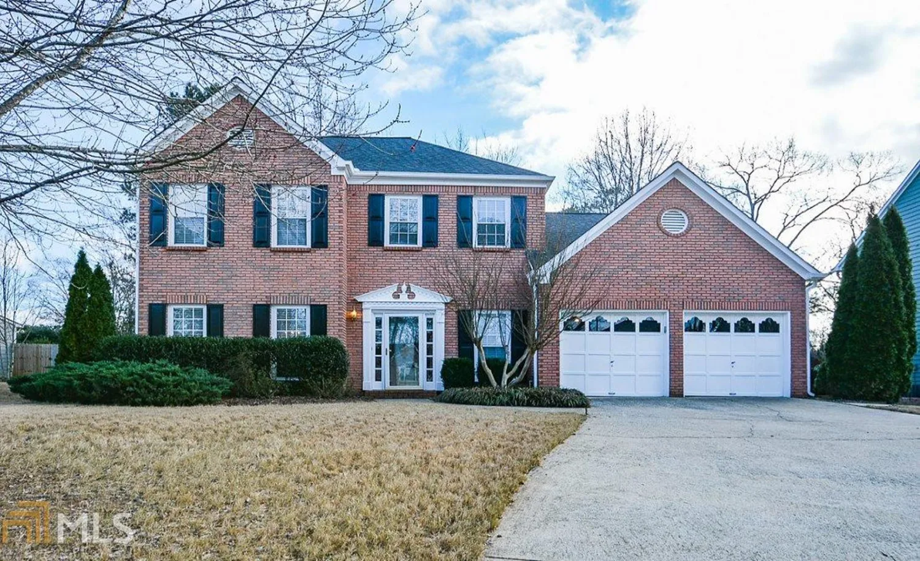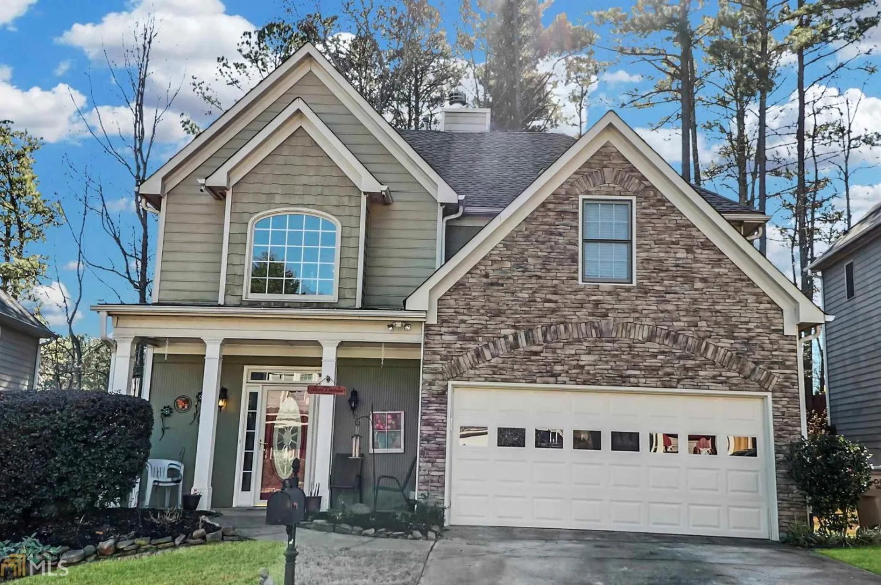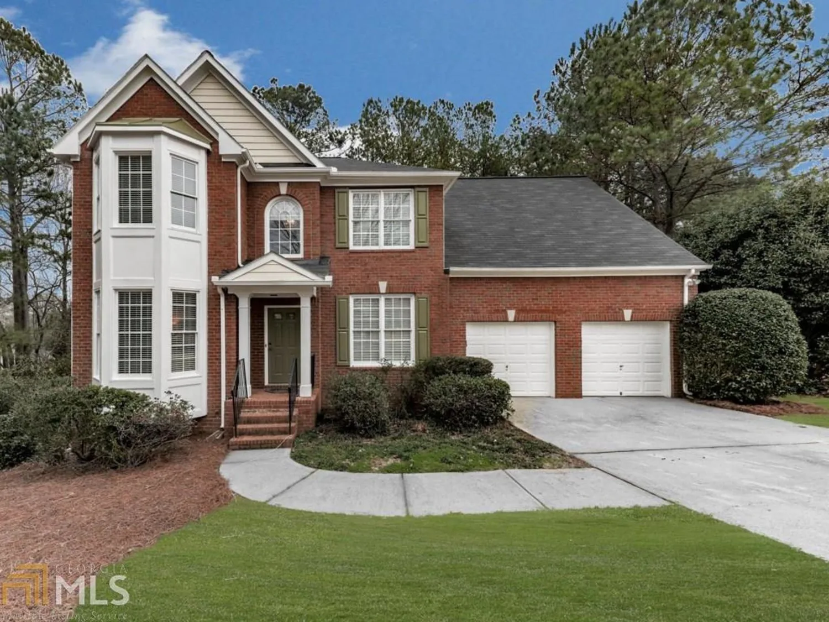4119 huntcliff driveWoodstock, GA 30189
4119 huntcliff driveWoodstock, GA 30189
Description
This beautiful home in the golf course community of Eagle Watch is move in ready condition. Reently renovated interior that includes new hardwood flooring and carpet, new paint, new lighting fixtures, new granite counter tops and new appliances. This home is ready for that buyer looking for the convenience of living near schools, shopping and entertainment all just minutes from downtown Woodstock. This home is a must see, will not last long.
Property Details for 4119 Huntcliff Drive
- Subdivision ComplexEagle Watch
- Architectural StyleTraditional
- Num Of Parking Spaces2
- Parking FeaturesGarage Door Opener, Garage
- Property AttachedNo
- Waterfront FeaturesNo Dock Or Boathouse
LISTING UPDATED:
- StatusClosed
- MLS #8509098
- Days on Site129
- Taxes$2,167 / year
- HOA Fees$782 / month
- MLS TypeResidential
- Year Built1990
- Lot Size0.24 Acres
- CountryCherokee
LISTING UPDATED:
- StatusClosed
- MLS #8509098
- Days on Site129
- Taxes$2,167 / year
- HOA Fees$782 / month
- MLS TypeResidential
- Year Built1990
- Lot Size0.24 Acres
- CountryCherokee
Building Information for 4119 Huntcliff Drive
- StoriesOne and One Half
- Year Built1990
- Lot Size0.2410 Acres
Payment Calculator
Term
Interest
Home Price
Down Payment
The Payment Calculator is for illustrative purposes only. Read More
Property Information for 4119 Huntcliff Drive
Summary
Location and General Information
- Community Features: Clubhouse, Golf, Park, Fitness Center, Playground, Pool, Sidewalks, Street Lights, Walk To Schools, Near Shopping
- Directions: 575N to Townelake Pkwy, Lt and continue on TLP to Eagle Watch, Rt to Wedgewood, Lt on Fernwood, Rt on Huntcliff, home on Rt.
- Coordinates: 34.144382,-84.551873
School Information
- Elementary School: Bascomb
- Middle School: Booth
- High School: Etowah
Taxes and HOA Information
- Parcel Number: 15N10A 375
- Tax Year: 2017
- Association Fee Includes: Swimming, Tennis
- Tax Lot: 0
Virtual Tour
Parking
- Open Parking: No
Interior and Exterior Features
Interior Features
- Cooling: Electric, Ceiling Fan(s), Central Air
- Heating: Natural Gas, Central, Forced Air
- Appliances: Dishwasher, Refrigerator
- Basement: Daylight, Exterior Entry, Finished
- Fireplace Features: Living Room
- Flooring: Hardwood
- Interior Features: High Ceilings, Double Vanity, Separate Shower
- Levels/Stories: One and One Half
- Kitchen Features: Breakfast Area, Solid Surface Counters
- Bathrooms Total Integer: 2
- Bathrooms Total Decimal: 2
Exterior Features
- Construction Materials: Other
- Patio And Porch Features: Deck, Patio
- Roof Type: Composition
- Security Features: Smoke Detector(s)
- Pool Private: No
Property
Utilities
- Utilities: Cable Available, Sewer Connected
- Water Source: Public
Property and Assessments
- Home Warranty: Yes
- Property Condition: Resale
Green Features
Lot Information
- Above Grade Finished Area: 1818
- Waterfront Footage: No Dock Or Boathouse
Multi Family
- Number of Units To Be Built: Square Feet
Rental
Rent Information
- Land Lease: Yes
Public Records for 4119 Huntcliff Drive
Tax Record
- 2017$2,167.00 ($180.58 / month)
Home Facts
- Beds3
- Baths2
- Total Finished SqFt1,818 SqFt
- Above Grade Finished1,818 SqFt
- StoriesOne and One Half
- Lot Size0.2410 Acres
- StyleSingle Family Residence
- Year Built1990
- APN15N10A 375
- CountyCherokee
- Fireplaces1


